Laundry Room Design Ideas with Grey Floor and Planked Wall Panelling
Refine by:
Budget
Sort by:Popular Today
61 - 76 of 76 photos
Item 1 of 3
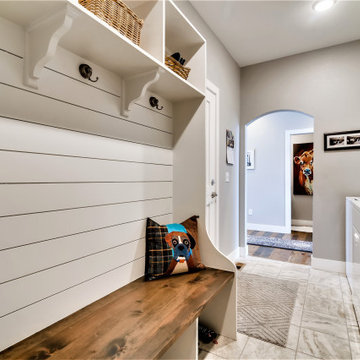
Design ideas for a mid-sized country single-wall utility room in Denver with grey walls, porcelain floors, grey floor, planked wall panelling, shaker cabinets, white cabinets, quartzite benchtops, a side-by-side washer and dryer and grey benchtop.
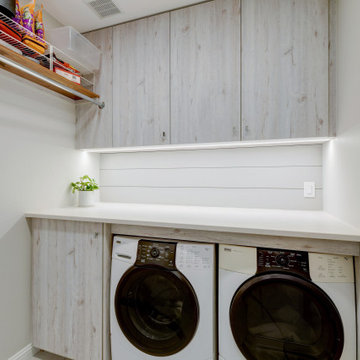
Thinking of usage and purpose to bring a new clean laundry room update to this home. Lowered appliance to build a high counter for folding with a nice bit of light to make it feel easy. Walnut shelf ties to kitchen area while providing an easy way to hang laundry.
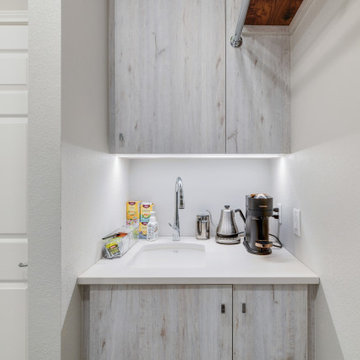
Thinking of usage and purpose to bring a new clean laundry room update to this home. Lowered appliance to build a high counter for folding with a nice bit of light to make it feel easy. Walnut shelf ties to kitchen area while providing an easy way to hang laundry.
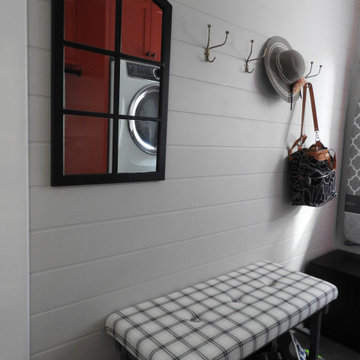
Laundry Room & Side Entrance
Inspiration for a small transitional single-wall utility room in Toronto with an undermount sink, shaker cabinets, red cabinets, quartz benchtops, white splashback, stone tile splashback, white walls, ceramic floors, a stacked washer and dryer, grey floor, black benchtop and planked wall panelling.
Inspiration for a small transitional single-wall utility room in Toronto with an undermount sink, shaker cabinets, red cabinets, quartz benchtops, white splashback, stone tile splashback, white walls, ceramic floors, a stacked washer and dryer, grey floor, black benchtop and planked wall panelling.
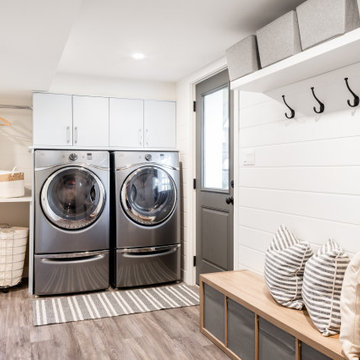
Inspiration for a mid-sized contemporary single-wall dedicated laundry room in Vancouver with a farmhouse sink, flat-panel cabinets, blue cabinets, quartz benchtops, white splashback, shiplap splashback, white walls, vinyl floors, a side-by-side washer and dryer, grey floor, white benchtop and planked wall panelling.
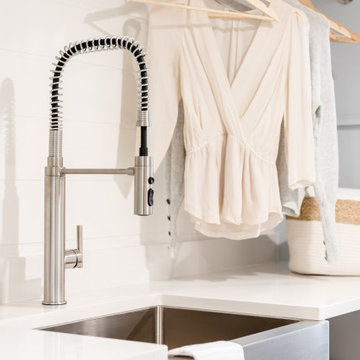
Photo of a mid-sized contemporary single-wall dedicated laundry room in Vancouver with a farmhouse sink, flat-panel cabinets, blue cabinets, quartz benchtops, white splashback, shiplap splashback, white walls, vinyl floors, a side-by-side washer and dryer, grey floor, white benchtop and planked wall panelling.
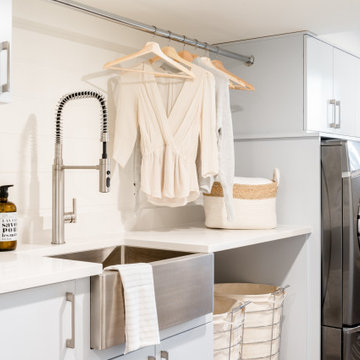
Mid-sized contemporary single-wall dedicated laundry room in Vancouver with a farmhouse sink, flat-panel cabinets, blue cabinets, quartz benchtops, white splashback, shiplap splashback, white walls, vinyl floors, a side-by-side washer and dryer, grey floor, white benchtop and planked wall panelling.
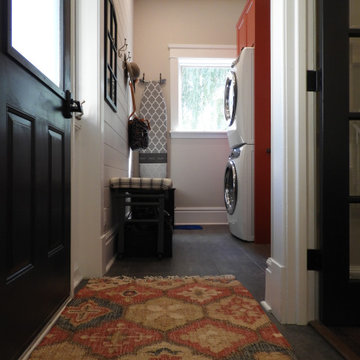
Laundry Room & Side Entrance
This is an example of a small transitional single-wall utility room in Toronto with an undermount sink, shaker cabinets, red cabinets, quartz benchtops, white splashback, stone tile splashback, white walls, ceramic floors, a stacked washer and dryer, grey floor, black benchtop and planked wall panelling.
This is an example of a small transitional single-wall utility room in Toronto with an undermount sink, shaker cabinets, red cabinets, quartz benchtops, white splashback, stone tile splashback, white walls, ceramic floors, a stacked washer and dryer, grey floor, black benchtop and planked wall panelling.
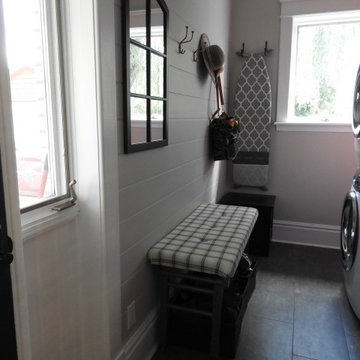
Laundry Room & Side Entrance
Design ideas for a small transitional single-wall utility room in Toronto with an undermount sink, shaker cabinets, red cabinets, quartz benchtops, white splashback, stone tile splashback, white walls, ceramic floors, a stacked washer and dryer, grey floor, black benchtop and planked wall panelling.
Design ideas for a small transitional single-wall utility room in Toronto with an undermount sink, shaker cabinets, red cabinets, quartz benchtops, white splashback, stone tile splashback, white walls, ceramic floors, a stacked washer and dryer, grey floor, black benchtop and planked wall panelling.
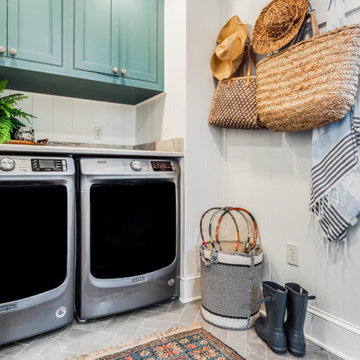
Laundry room/ mudroom of a family friendly beach house on the shore of Easton, Maryland. Custom painted green cabinets and white wainscoting. Vintage style farm sink with vintage oushak rug.
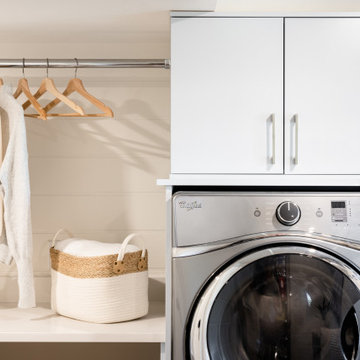
This is an example of a mid-sized contemporary single-wall dedicated laundry room in Vancouver with a farmhouse sink, flat-panel cabinets, blue cabinets, quartz benchtops, white splashback, shiplap splashback, white walls, vinyl floors, a side-by-side washer and dryer, grey floor, white benchtop and planked wall panelling.
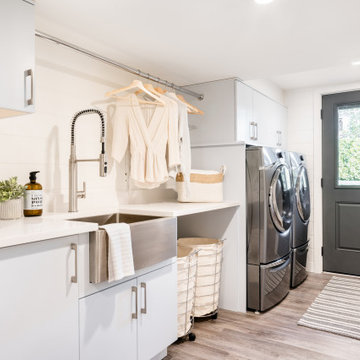
Photo of a mid-sized contemporary single-wall dedicated laundry room in Vancouver with a farmhouse sink, flat-panel cabinets, blue cabinets, quartz benchtops, white splashback, shiplap splashback, white walls, vinyl floors, a side-by-side washer and dryer, grey floor, white benchtop and planked wall panelling.
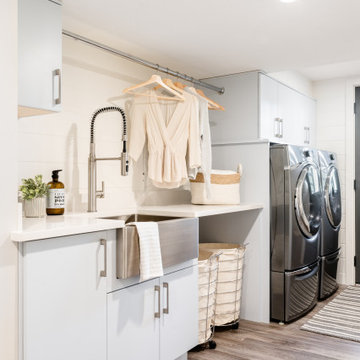
This is an example of a mid-sized contemporary single-wall dedicated laundry room in Vancouver with a farmhouse sink, flat-panel cabinets, blue cabinets, quartz benchtops, white splashback, shiplap splashback, white walls, vinyl floors, a side-by-side washer and dryer, grey floor, white benchtop and planked wall panelling.
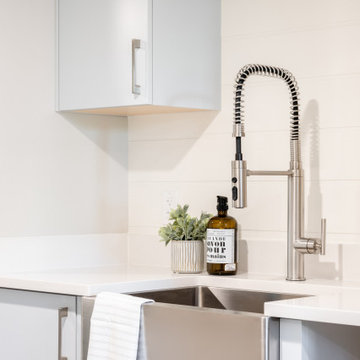
Design ideas for a mid-sized contemporary single-wall dedicated laundry room in Vancouver with a farmhouse sink, flat-panel cabinets, blue cabinets, quartz benchtops, white splashback, shiplap splashback, white walls, vinyl floors, a side-by-side washer and dryer, grey floor, white benchtop and planked wall panelling.
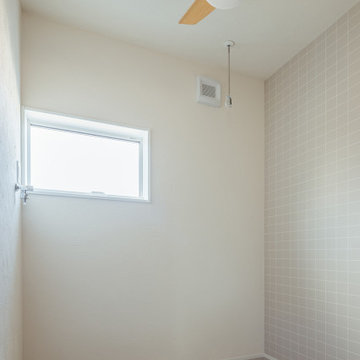
脱衣所兼ランドリースペースになっています。
シーリングファンが付いたライトなので、洗濯物も乾きやすくなります。壁天井も珊瑚塗装で仕上げました。
Scandinavian laundry room in Other with plywood floors, grey floor, timber and planked wall panelling.
Scandinavian laundry room in Other with plywood floors, grey floor, timber and planked wall panelling.
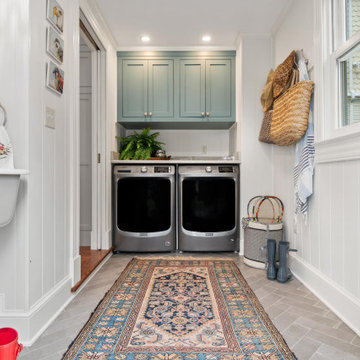
Laundry room/ mudroom of a family friendly beach house on the shore of Easton, Maryland. Custom painted green cabinets and white wainscoting. Vintage style farm sink with vintage oushak rug.
Laundry Room Design Ideas with Grey Floor and Planked Wall Panelling
4