Laundry Room Design Ideas with Grey Splashback and Brown Floor
Refine by:
Budget
Sort by:Popular Today
41 - 60 of 102 photos
Item 1 of 3
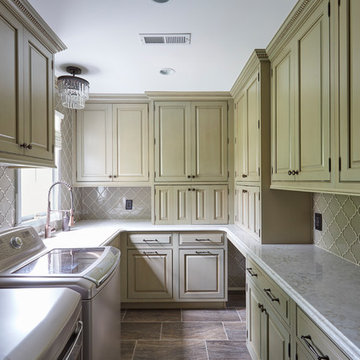
This is an example of a large traditional u-shaped laundry room in Other with quartz benchtops, a farmhouse sink, raised-panel cabinets, beige cabinets, grey splashback, porcelain splashback, porcelain floors, brown floor and white benchtop.

Mid-sized modern single-wall dedicated laundry room in Edmonton with an undermount sink, shaker cabinets, white cabinets, granite benchtops, grey splashback, subway tile splashback, grey walls, medium hardwood floors, brown floor and black benchtop.
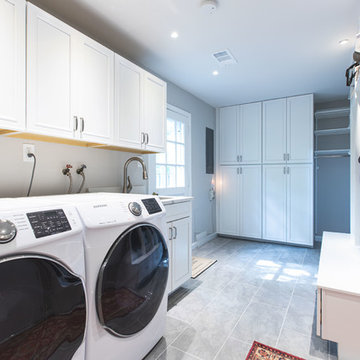
Contemporary Complete Kitchen Remodel with white semi-custom cabinets, white quartz countertop and wood look LVT flooring. Gray beveled edge subway backsplash tile. Mudroom with cabinetry and coat closet.
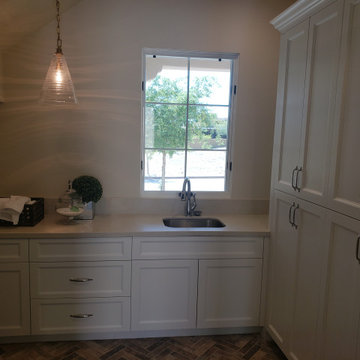
Inspiration for a mid-sized mediterranean dedicated laundry room in Phoenix with an undermount sink, raised-panel cabinets, white cabinets, granite benchtops, grey splashback, granite splashback, beige walls, brick floors, brown floor and grey benchtop.
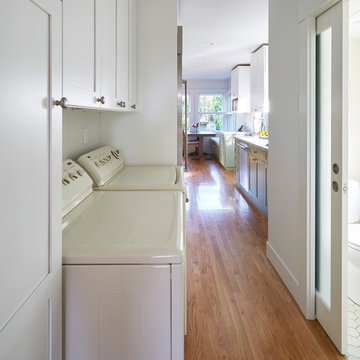
Mike Kaskel Photography
Mid-sized transitional galley laundry room in San Francisco with shaker cabinets, grey splashback, subway tile splashback, light hardwood floors, brown floor, white cabinets and a side-by-side washer and dryer.
Mid-sized transitional galley laundry room in San Francisco with shaker cabinets, grey splashback, subway tile splashback, light hardwood floors, brown floor, white cabinets and a side-by-side washer and dryer.
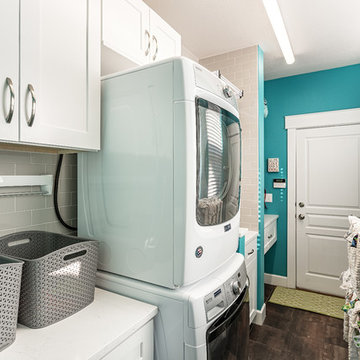
Greg Muntz - Muntz Photography
Inspiration for a large galley laundry room in Other with a farmhouse sink, shaker cabinets, grey cabinets, quartz benchtops, grey splashback, ceramic splashback, medium hardwood floors, brown floor and white benchtop.
Inspiration for a large galley laundry room in Other with a farmhouse sink, shaker cabinets, grey cabinets, quartz benchtops, grey splashback, ceramic splashback, medium hardwood floors, brown floor and white benchtop.
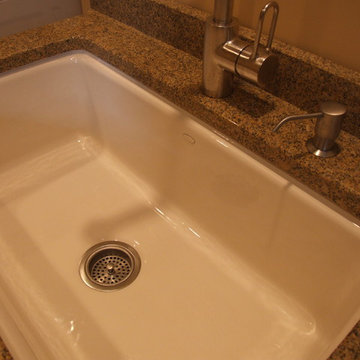
This sink has so many uses. Giving the baby a bath - wonderful, and washing your delicates, perfect.
Photo Credit: N. Leonard
This is an example of a large country galley utility room in New York with an utility sink, raised-panel cabinets, beige cabinets, beige walls, medium hardwood floors, a side-by-side washer and dryer, granite benchtops, brown floor, grey splashback, shiplap splashback, multi-coloured benchtop and planked wall panelling.
This is an example of a large country galley utility room in New York with an utility sink, raised-panel cabinets, beige cabinets, beige walls, medium hardwood floors, a side-by-side washer and dryer, granite benchtops, brown floor, grey splashback, shiplap splashback, multi-coloured benchtop and planked wall panelling.
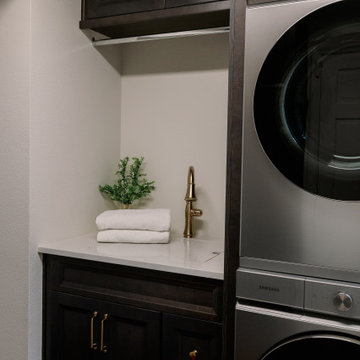
With fresh white cabinetry, light gray countertops, and a classic white and gray intertwined backsplash, this kitchen embodies timelessness and relaxation.
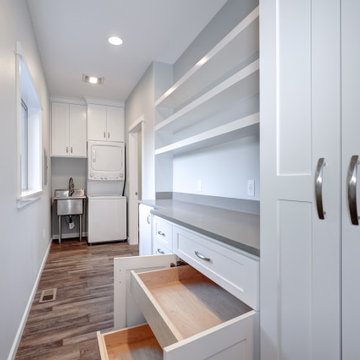
This is an example of a mid-sized contemporary galley dedicated laundry room in Portland with an utility sink, shaker cabinets, white cabinets, quartz benchtops, grey splashback, engineered quartz splashback, blue walls, vinyl floors, a stacked washer and dryer, brown floor and grey benchtop.
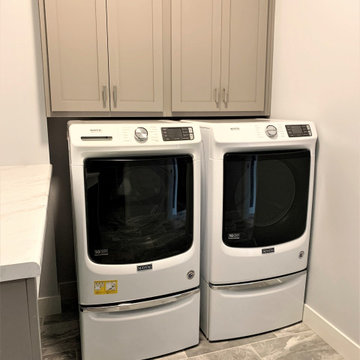
A new construction home built in Bettendorf, Iowa by Heartland Builders of the Quad Cities. Charcoal Blue painted kitchen cabinets in the Savannah flat panel door from our Koch Classic Cabinet line paired with Hanstone Yorkville quartz surfaces, Whirlpool appliances, and Bella Cera French Oak engineered hardwood floors. Design and materials by Village Home Stores.
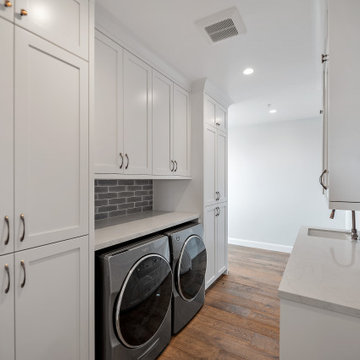
Every remodeling project presents its own unique challenges. This client’s original remodel vision was to replace an outdated kitchen, optimize ocean views with new decking and windows, updated the mother-in-law’s suite, and add a new loft. But all this changed one historic day when the Woolsey Fire swept through Malibu in November 2018 and leveled this neighborhood, including our remodel, which was underway.
Shifting to a ground-up design-build project, the JRP team worked closely with the homeowners through every step of designing, permitting, and building their new home. As avid horse owners, the redesign inspiration started with their love of rustic farmhouses and through the design process, turned into a more refined modern farmhouse reflected in the clean lines of white batten siding, and dark bronze metal roofing.
Starting from scratch, the interior spaces were repositioned to take advantage of the ocean views from all the bedrooms, kitchen, and open living spaces. The kitchen features a stacked chiseled edge granite island with cement pendant fixtures and rugged concrete-look perimeter countertops. The tongue and groove ceiling is repeated on the stove hood for a perfectly coordinated style. A herringbone tile pattern lends visual contrast to the cooking area. The generous double-section kitchen sink features side-by-side faucets.
Bi-fold doors and windows provide unobstructed sweeping views of the natural mountainside and ocean views. Opening the windows creates a perfect pass-through from the kitchen to outdoor entertaining. The expansive wrap-around decking creates the ideal space to gather for conversation and outdoor dining or soak in the California sunshine and the remarkable Pacific Ocean views.
Photographer: Andrew Orozco
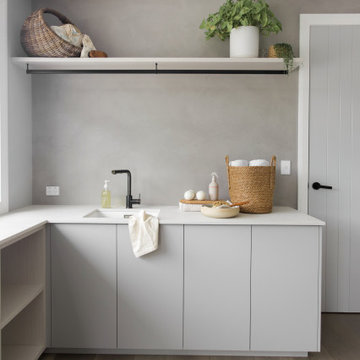
Mid-sized industrial l-shaped dedicated laundry room in Auckland with a drop-in sink, flat-panel cabinets, grey cabinets, quartz benchtops, grey splashback, grey walls, medium hardwood floors, a side-by-side washer and dryer, brown floor and beige benchtop.
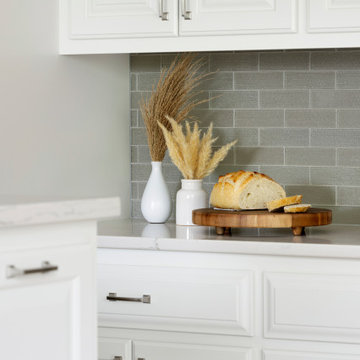
Brilliant off-white cabinetry and glass linen backplash sets the tone for clients looking for a brighter and refreshed kitchen environment.
This kitchen now exudes energy in a light, bright, up-to-date setting!
Photos by Spacecrafting Photography
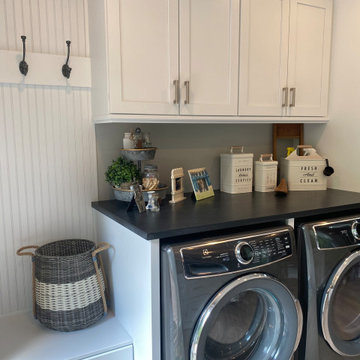
Special Additions
Medallion Cabinetry
Gold Series
Potters Mill - Flat Panel
Sea Salt
Tops: Caesarstone - Black Tempal
Inspiration for a mid-sized transitional galley utility room in New York with shaker cabinets, white cabinets, quartz benchtops, grey splashback, grey walls, light hardwood floors, a side-by-side washer and dryer, brown floor and black benchtop.
Inspiration for a mid-sized transitional galley utility room in New York with shaker cabinets, white cabinets, quartz benchtops, grey splashback, grey walls, light hardwood floors, a side-by-side washer and dryer, brown floor and black benchtop.
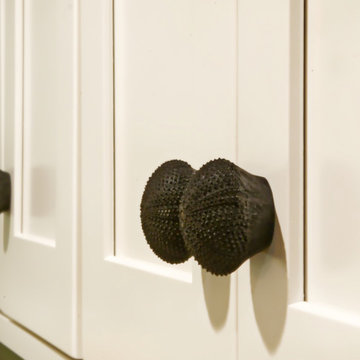
What is a better way to spice up a boring laundry room at the beach than with fun cabinet knobs???
Photo of a small eclectic single-wall dedicated laundry room in Philadelphia with a drop-in sink, shaker cabinets, white cabinets, quartz benchtops, grey splashback, engineered quartz splashback, blue walls, vinyl floors, a side-by-side washer and dryer, brown floor and grey benchtop.
Photo of a small eclectic single-wall dedicated laundry room in Philadelphia with a drop-in sink, shaker cabinets, white cabinets, quartz benchtops, grey splashback, engineered quartz splashback, blue walls, vinyl floors, a side-by-side washer and dryer, brown floor and grey benchtop.

Locker-room-inspired floor-to-ceiling cabinets in the mudroom area.
Expansive modern galley utility room in Portland with a farmhouse sink, shaker cabinets, medium wood cabinets, ceramic splashback, medium hardwood floors, brown floor, white benchtop, quartz benchtops, grey splashback, grey walls and a side-by-side washer and dryer.
Expansive modern galley utility room in Portland with a farmhouse sink, shaker cabinets, medium wood cabinets, ceramic splashback, medium hardwood floors, brown floor, white benchtop, quartz benchtops, grey splashback, grey walls and a side-by-side washer and dryer.
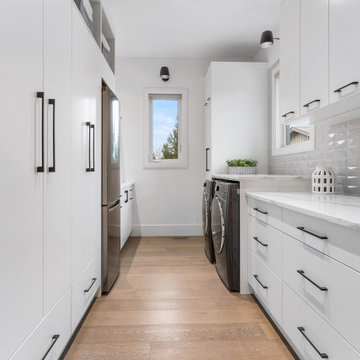
THIS SPACE IS RIGHT OFF OF THE KITCHEN SO IT SERVES AS A PANTRY AND A LAUNDRY ROOM, WE WANTED IT TO LOOK FRESH AND CLEAN, WHILE STILL HAVING INTEREST TO THE SPACE, THE POPS OF BLACK, AND THE 3D PROFILE ON THE BACKSPLASH HELP TO ELEVATE THIS SPACE.
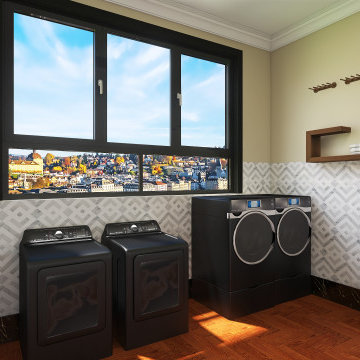
Small modern u-shaped dedicated laundry room in London with grey splashback, beige walls, laminate floors, a side-by-side washer and dryer, brown floor and wallpaper.
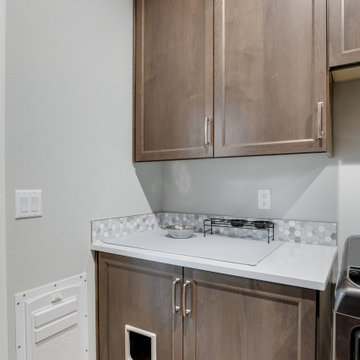
This laundry room cabinet has a cut-out for the cat litter box and a feed station on the countertops.
Inspiration for an expansive modern galley utility room in Portland with a farmhouse sink, shaker cabinets, medium wood cabinets, quartz benchtops, grey splashback, ceramic splashback, grey walls, medium hardwood floors, a side-by-side washer and dryer, brown floor and white benchtop.
Inspiration for an expansive modern galley utility room in Portland with a farmhouse sink, shaker cabinets, medium wood cabinets, quartz benchtops, grey splashback, ceramic splashback, grey walls, medium hardwood floors, a side-by-side washer and dryer, brown floor and white benchtop.
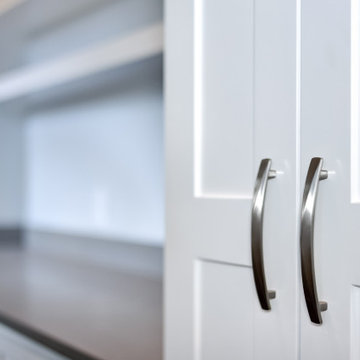
Inspiration for a mid-sized contemporary galley dedicated laundry room in Portland with an utility sink, shaker cabinets, white cabinets, quartz benchtops, grey splashback, engineered quartz splashback, blue walls, vinyl floors, a stacked washer and dryer, brown floor and grey benchtop.
Laundry Room Design Ideas with Grey Splashback and Brown Floor
3