All Cabinet Styles Laundry Room Design Ideas with Grey Splashback
Refine by:
Budget
Sort by:Popular Today
41 - 60 of 676 photos
Item 1 of 3

This is a hidden cat feeding and liter box area in the cabinetry of the laundry room. This is an excellent way to contain the smell and mess of a cat.
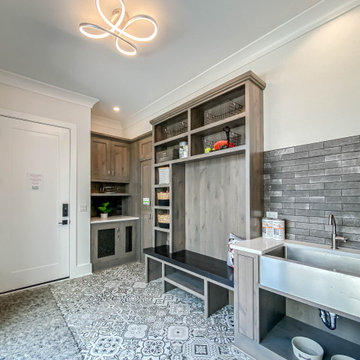
Large industrial galley utility room in Chicago with a farmhouse sink, shaker cabinets, distressed cabinets, quartz benchtops, grey splashback, brick splashback, white walls, ceramic floors, white floor, white benchtop and brick walls.
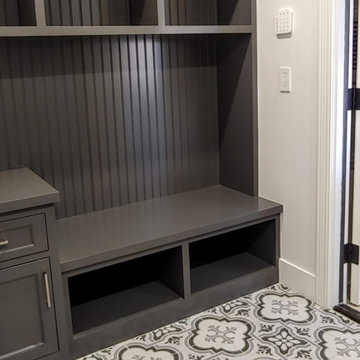
Mudroom room featuring gray and white Spanish floor tiles and custom built-in cabinetry.
Design ideas for a small eclectic u-shaped dedicated laundry room in Los Angeles with shaker cabinets, grey cabinets, grey splashback, ceramic splashback, white walls, ceramic floors, a side-by-side washer and dryer and multi-coloured floor.
Design ideas for a small eclectic u-shaped dedicated laundry room in Los Angeles with shaker cabinets, grey cabinets, grey splashback, ceramic splashback, white walls, ceramic floors, a side-by-side washer and dryer and multi-coloured floor.

LOUD & BOLD
- Custom designed and manufactured kitchen, with a slimline handless detail (shadowline)
- Matte black polyurethane
- Feature nook area with custom floating shelves and recessed strip lighting
- Talostone's 'Super White' used throughout the whole job, splashback, benches and island (80mm thick)
- Blum hardware
Sheree Bounassif, Kitchens by Emanuel
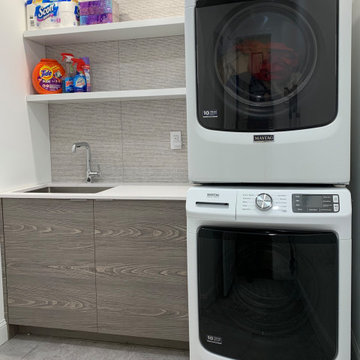
Inspiration for a small modern single-wall dedicated laundry room in Philadelphia with an undermount sink, flat-panel cabinets, medium wood cabinets, quartz benchtops, grey splashback, porcelain splashback, white walls, porcelain floors, a stacked washer and dryer, grey floor and white benchtop.
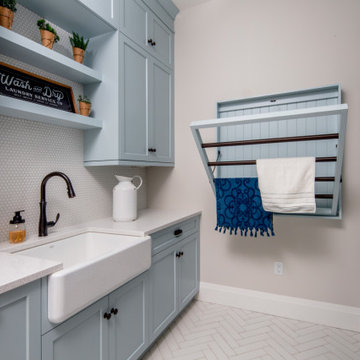
This beautiful modern farmhouse kitchen is refreshing and playful, finished in a light blue paint, accented by white, geometric designs in the flooring and backsplash. Double stacked washer-dryer units are fit snugly within the galley cabinetry, and a pull-out drying rack sits centred on the back wall. The capacity of this productivity-driven space is accentuated by two pull-out laundry hampers and a large, white farmhouse sink. All in all, this is a sweet and stylish laundry room designed for ultimate functionality.
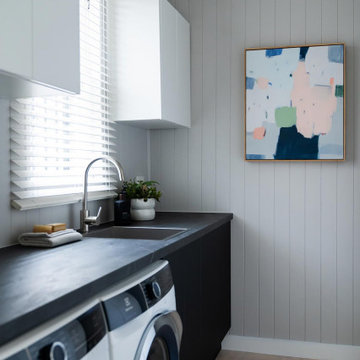
Photo of a contemporary single-wall laundry room in Melbourne with an undermount sink, beaded inset cabinets, black cabinets, grey splashback, shiplap splashback, grey walls, light hardwood floors, a side-by-side washer and dryer, beige floor, black benchtop, vaulted and planked wall panelling.
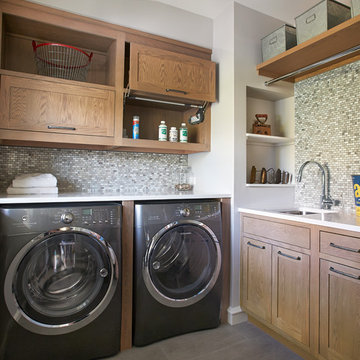
Aventos door lifts completely out of the way. Photo: Jeff McNamara
Design ideas for a large country l-shaped laundry room in New York with an undermount sink, shaker cabinets, grey cabinets, quartzite benchtops, grey splashback, stone slab splashback and dark hardwood floors.
Design ideas for a large country l-shaped laundry room in New York with an undermount sink, shaker cabinets, grey cabinets, quartzite benchtops, grey splashback, stone slab splashback and dark hardwood floors.

Photo of a mid-sized country u-shaped dedicated laundry room in Houston with a drop-in sink, recessed-panel cabinets, grey cabinets, grey splashback, shiplap splashback, grey walls, porcelain floors, a side-by-side washer and dryer, multi-coloured floor and white benchtop.
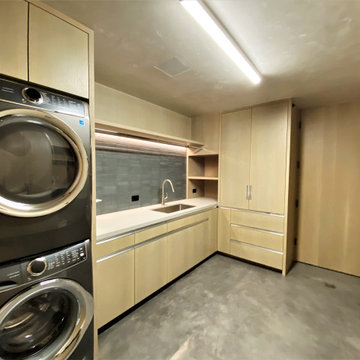
Inspiration for a mid-sized contemporary l-shaped dedicated laundry room in Other with a single-bowl sink, flat-panel cabinets, light wood cabinets, grey splashback, stone tile splashback, concrete floors, a stacked washer and dryer, grey floor, white benchtop and wood walls.
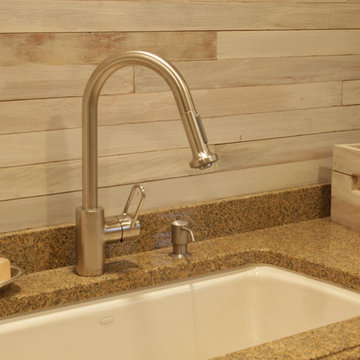
Photo Credit: N. Leonard
This is an example of a large country single-wall utility room in New York with an undermount sink, raised-panel cabinets, beige cabinets, granite benchtops, grey walls, medium hardwood floors, a side-by-side washer and dryer, brown floor, grey splashback, shiplap splashback and planked wall panelling.
This is an example of a large country single-wall utility room in New York with an undermount sink, raised-panel cabinets, beige cabinets, granite benchtops, grey walls, medium hardwood floors, a side-by-side washer and dryer, brown floor, grey splashback, shiplap splashback and planked wall panelling.
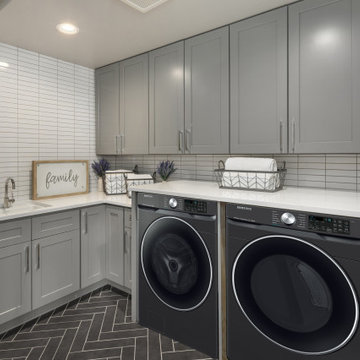
This is an example of a large contemporary l-shaped laundry room in Other with an undermount sink, flat-panel cabinets, grey cabinets, marble benchtops, white benchtop, grey splashback, mosaic tile splashback, marble floors, a side-by-side washer and dryer and black floor.

Laundry room cabinets by Hayes Cabinetry, 3cm quartz counters by caesarstone, Bosch laundry. Brizo plumbing fixture and Shaw industries tile flooring

Design ideas for a small modern l-shaped dedicated laundry room in Melbourne with a single-bowl sink, flat-panel cabinets, beige cabinets, quartz benchtops, grey splashback, porcelain splashback, grey walls, porcelain floors, a side-by-side washer and dryer, grey floor and white benchtop.

These clients were referred to us by some very nice past clients, and contacted us to share their vision of how they wanted to transform their home. With their input, we expanded their front entry and added a large covered front veranda. The exterior of the entire home was re-clad in bold blue premium siding with white trim, stone accents, and new windows and doors. The kitchen was expanded with beautiful custom cabinetry in white and seafoam green, including incorporating an old dining room buffet belonging to the family, creating a very unique feature. The rest of the main floor was also renovated, including new floors, new a railing to the second level, and a completely re-designed laundry area. We think the end result looks fantastic!
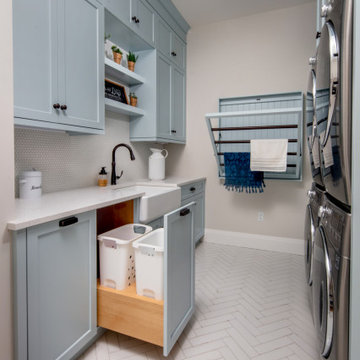
This beautiful modern farmhouse kitchen is refreshing and playful, finished in a light blue paint, accented by white, geometric designs in the flooring and backsplash. Double stacked washer-dryer units are fit snugly within the galley cabinetry, and a pull-out drying rack sits centred on the back wall. The capacity of this productivity-driven space is accentuated by two pull-out laundry hampers and a large, white farmhouse sink. All in all, this is a sweet and stylish laundry room designed for ultimate functionality.

Lavanderia a scomparsa
Photo of a small contemporary single-wall dedicated laundry room in Naples with open cabinets, white cabinets, laminate benchtops, grey splashback, porcelain splashback, grey walls, porcelain floors, a stacked washer and dryer, grey floor and white benchtop.
Photo of a small contemporary single-wall dedicated laundry room in Naples with open cabinets, white cabinets, laminate benchtops, grey splashback, porcelain splashback, grey walls, porcelain floors, a stacked washer and dryer, grey floor and white benchtop.

Laundry room with folding counter, sink and stackable washer/dryer. Two drawers pull out for laundry hampers. Storage availalbe in wall cabinets.
This is an example of a small transitional galley dedicated laundry room in Boston with an undermount sink, shaker cabinets, grey cabinets, quartz benchtops, grey splashback, engineered quartz splashback, beige walls, dark hardwood floors, a stacked washer and dryer, grey floor and grey benchtop.
This is an example of a small transitional galley dedicated laundry room in Boston with an undermount sink, shaker cabinets, grey cabinets, quartz benchtops, grey splashback, engineered quartz splashback, beige walls, dark hardwood floors, a stacked washer and dryer, grey floor and grey benchtop.
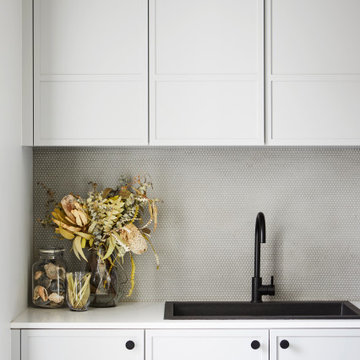
The Utilities Room- Combining laundry, Mudroom and Pantry.
Design ideas for a mid-sized contemporary galley utility room in Other with a drop-in sink, shaker cabinets, grey cabinets, quartz benchtops, grey splashback, glass tile splashback, white walls, concrete floors, a side-by-side washer and dryer, black floor and white benchtop.
Design ideas for a mid-sized contemporary galley utility room in Other with a drop-in sink, shaker cabinets, grey cabinets, quartz benchtops, grey splashback, glass tile splashback, white walls, concrete floors, a side-by-side washer and dryer, black floor and white benchtop.

This is an example of a mid-sized contemporary single-wall utility room in Other with an integrated sink, flat-panel cabinets, grey cabinets, wood benchtops, grey splashback, porcelain splashback, beige walls, porcelain floors, a side-by-side washer and dryer, grey floor and grey benchtop.
All Cabinet Styles Laundry Room Design Ideas with Grey Splashback
3