Laundry Room Design Ideas with a Farmhouse Sink and Grey Walls
Refine by:
Budget
Sort by:Popular Today
1 - 20 of 587 photos
Item 1 of 3

Laundry Room with built-in cubby/locker storage
Inspiration for a large traditional utility room in Chicago with a farmhouse sink, beaded inset cabinets, beige cabinets, grey walls, a stacked washer and dryer, multi-coloured floor and grey benchtop.
Inspiration for a large traditional utility room in Chicago with a farmhouse sink, beaded inset cabinets, beige cabinets, grey walls, a stacked washer and dryer, multi-coloured floor and grey benchtop.
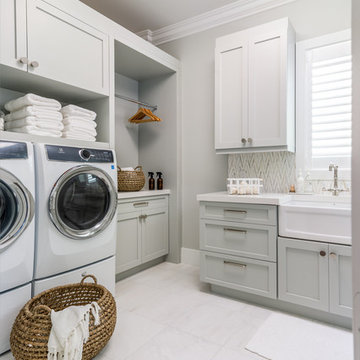
Inspiration for a transitional l-shaped dedicated laundry room in Miami with a farmhouse sink, shaker cabinets, grey cabinets, grey walls, a side-by-side washer and dryer, grey floor and white benchtop.
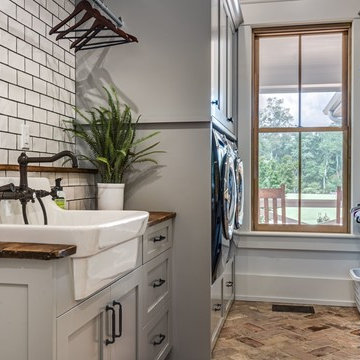
Photo of a mid-sized country galley dedicated laundry room in Nashville with a farmhouse sink, shaker cabinets, grey cabinets, wood benchtops, grey walls, brick floors, a side-by-side washer and dryer, brown floor and brown benchtop.
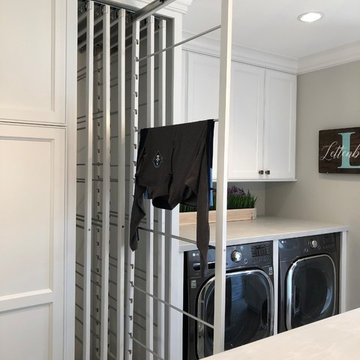
This is an example of a mid-sized transitional galley utility room in Milwaukee with a farmhouse sink, recessed-panel cabinets, white cabinets, grey walls, ceramic floors, a concealed washer and dryer, brown floor and grey benchtop.
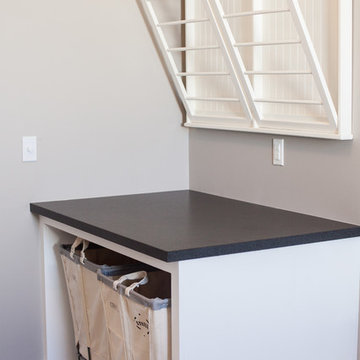
Ace and Whim Photography
Design ideas for a mid-sized traditional l-shaped dedicated laundry room in Phoenix with a farmhouse sink, shaker cabinets, white cabinets, granite benchtops, grey walls, ceramic floors and a side-by-side washer and dryer.
Design ideas for a mid-sized traditional l-shaped dedicated laundry room in Phoenix with a farmhouse sink, shaker cabinets, white cabinets, granite benchtops, grey walls, ceramic floors and a side-by-side washer and dryer.
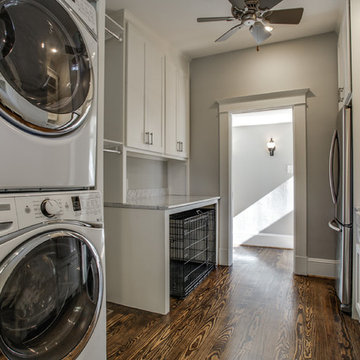
Shoot 2 Sell
Inspiration for a large transitional galley utility room in Dallas with a farmhouse sink, shaker cabinets, white cabinets, marble benchtops, grey walls, dark hardwood floors and a stacked washer and dryer.
Inspiration for a large transitional galley utility room in Dallas with a farmhouse sink, shaker cabinets, white cabinets, marble benchtops, grey walls, dark hardwood floors and a stacked washer and dryer.
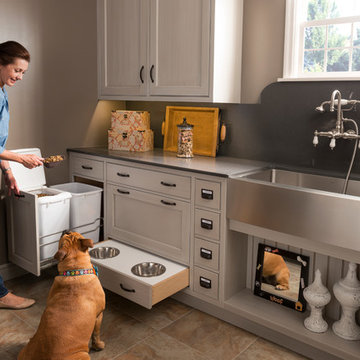
This is an example of a large utility room in Other with a farmhouse sink, recessed-panel cabinets, white cabinets and grey walls.
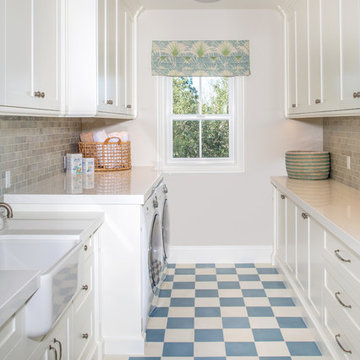
Legacy Custom Homes, Inc
Toblesky-Green Architects
Kelly Nutt Designs
Large transitional galley dedicated laundry room in Orange County with a farmhouse sink, shaker cabinets, white cabinets, a side-by-side washer and dryer, quartz benchtops, ceramic floors, multi-coloured floor, white benchtop and grey walls.
Large transitional galley dedicated laundry room in Orange County with a farmhouse sink, shaker cabinets, white cabinets, a side-by-side washer and dryer, quartz benchtops, ceramic floors, multi-coloured floor, white benchtop and grey walls.

Photos by SpaceCrafting
Inspiration for a large transitional l-shaped dedicated laundry room in Minneapolis with a farmhouse sink, recessed-panel cabinets, white cabinets, soapstone benchtops, grey walls, dark hardwood floors, a stacked washer and dryer and brown floor.
Inspiration for a large transitional l-shaped dedicated laundry room in Minneapolis with a farmhouse sink, recessed-panel cabinets, white cabinets, soapstone benchtops, grey walls, dark hardwood floors, a stacked washer and dryer and brown floor.
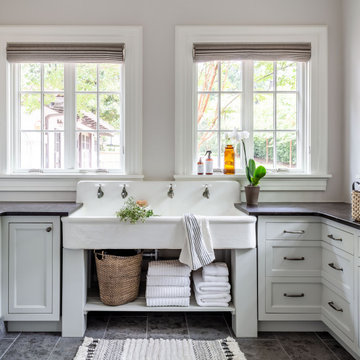
This is an example of a transitional l-shaped dedicated laundry room in Atlanta with a farmhouse sink, recessed-panel cabinets, white cabinets, grey walls, grey floor and black benchtop.
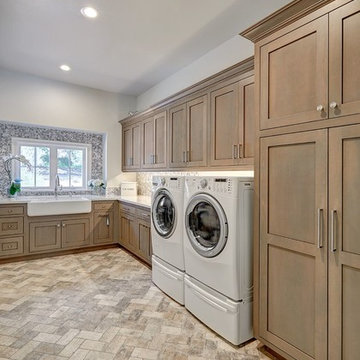
Photo of a large traditional l-shaped dedicated laundry room in Sacramento with a farmhouse sink, shaker cabinets, dark wood cabinets, grey walls, travertine floors, a side-by-side washer and dryer and multi-coloured floor.
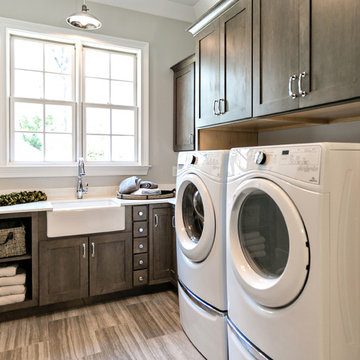
Photo of a small transitional l-shaped dedicated laundry room in St Louis with a farmhouse sink, shaker cabinets, dark wood cabinets, grey walls, a side-by-side washer and dryer, beige floor, porcelain floors, quartz benchtops and white benchtop.
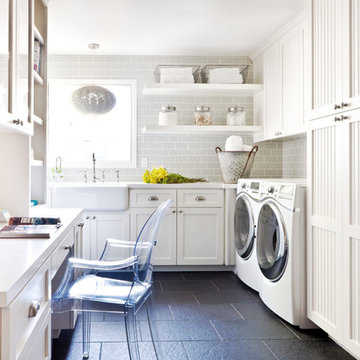
Conroy + Tanzer
This is an example of a small traditional u-shaped utility room in San Francisco with a farmhouse sink, shaker cabinets, white cabinets, quartz benchtops, slate floors, a side-by-side washer and dryer, grey walls, grey floor and white benchtop.
This is an example of a small traditional u-shaped utility room in San Francisco with a farmhouse sink, shaker cabinets, white cabinets, quartz benchtops, slate floors, a side-by-side washer and dryer, grey walls, grey floor and white benchtop.
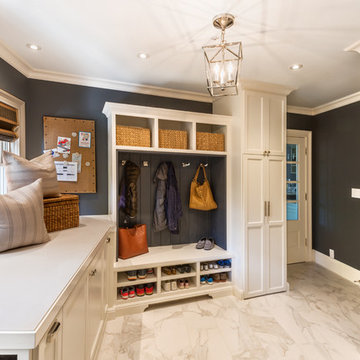
Photo of a large transitional l-shaped utility room in San Francisco with a farmhouse sink, recessed-panel cabinets, white cabinets, quartz benchtops, grey walls, marble floors and a stacked washer and dryer.
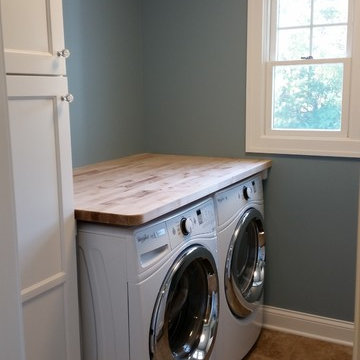
Design ideas for a small transitional single-wall laundry cupboard in Chicago with a farmhouse sink, recessed-panel cabinets, white cabinets, wood benchtops, grey walls, ceramic floors, a side-by-side washer and dryer, brown floor and beige benchtop.
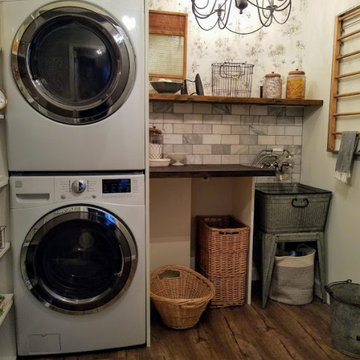
This former closet-turned-laundry room is one of my favorite projects. It is completely functional, providing a countertop for treating stains and folding, a wall-mounted drying rack, and plenty of storage. The combination of textures in the carrara marble backsplash, floral sketch wallpaper and galvanized accents makes it a gorgeous place to spent (alot) of time!
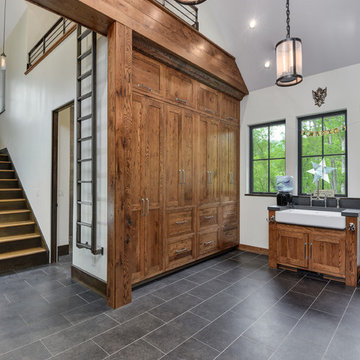
This is an example of a large transitional u-shaped utility room in Other with a farmhouse sink, shaker cabinets, medium wood cabinets, porcelain floors, a side-by-side washer and dryer, grey floor and grey walls.

Locker-room-inspired floor-to-ceiling cabinets in the mudroom area.
Expansive modern galley utility room in Portland with a farmhouse sink, shaker cabinets, medium wood cabinets, ceramic splashback, medium hardwood floors, brown floor, white benchtop, quartz benchtops, grey splashback, grey walls and a side-by-side washer and dryer.
Expansive modern galley utility room in Portland with a farmhouse sink, shaker cabinets, medium wood cabinets, ceramic splashback, medium hardwood floors, brown floor, white benchtop, quartz benchtops, grey splashback, grey walls and a side-by-side washer and dryer.
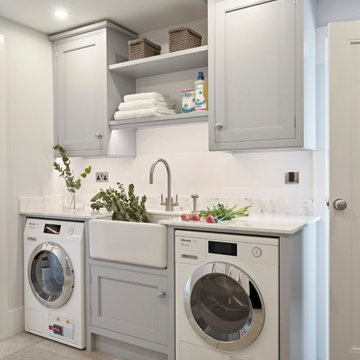
The cabinetry in this practical space is painted with Paint & Paper Library 'Lead V'; handles are Armac Martin 'Cotswold Bun Knob' in Satin Chrome finish; sink is Shaws 'Pennine' 600mm single bowl pot sink; tap is Perrin & Rowe 'Oribiq' in Pewter finish; worktops are Statuario Marble.
The washing machine and tumble dryer are both Miele appliances, and are meticulously tested to provide at least 20 years of use.
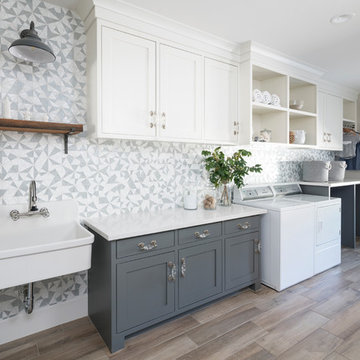
Joshua Caldwell
Design ideas for a large country single-wall dedicated laundry room in Phoenix with a farmhouse sink, shaker cabinets, blue cabinets, quartz benchtops, grey walls, ceramic floors, a side-by-side washer and dryer, brown floor and white benchtop.
Design ideas for a large country single-wall dedicated laundry room in Phoenix with a farmhouse sink, shaker cabinets, blue cabinets, quartz benchtops, grey walls, ceramic floors, a side-by-side washer and dryer, brown floor and white benchtop.
Laundry Room Design Ideas with a Farmhouse Sink and Grey Walls
1