Laundry Room Design Ideas with a Farmhouse Sink and Grey Walls
Refine by:
Budget
Sort by:Popular Today
121 - 140 of 587 photos
Item 1 of 3
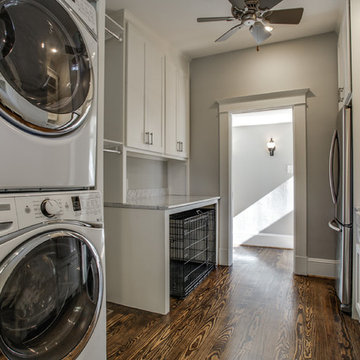
Shoot 2 Sell
Inspiration for a large transitional galley utility room in Dallas with a farmhouse sink, shaker cabinets, white cabinets, marble benchtops, grey walls, dark hardwood floors and a stacked washer and dryer.
Inspiration for a large transitional galley utility room in Dallas with a farmhouse sink, shaker cabinets, white cabinets, marble benchtops, grey walls, dark hardwood floors and a stacked washer and dryer.
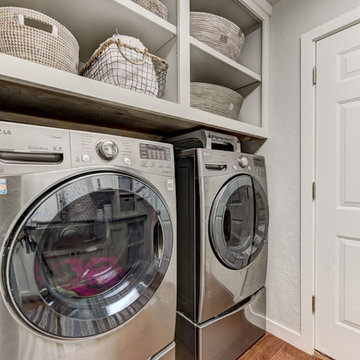
Design ideas for a mid-sized transitional galley dedicated laundry room in Oklahoma City with a farmhouse sink, shaker cabinets, white cabinets, granite benchtops, grey walls, medium hardwood floors, a side-by-side washer and dryer, brown floor and black benchtop.

Inspiration for a small modern single-wall dedicated laundry room in Calgary with a farmhouse sink, recessed-panel cabinets, white cabinets, quartz benchtops, white splashback, subway tile splashback, grey walls, porcelain floors, a side-by-side washer and dryer, grey floor and grey benchtop.
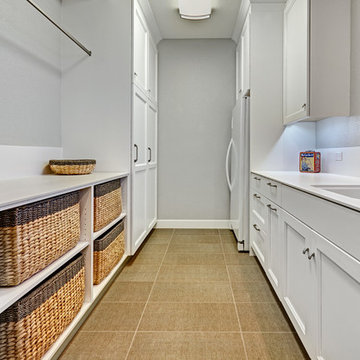
Additional square footage from the garage was converted to create this multi-functional laundry & utility room that is layered with dedicated storage details throughout. The side-by-side washer and dryer are raised to a comfortable height for usage with ample storage above and below. A four compartment laundry sorting station below are large open countertop surface makes laundry no longer a chore. Hang dry items are placed on the stainless steel rod. Tall storage cabinets and a tall freezer house bulk items from the kitchen and other miscellaneous items.
Photo Credit: Fred Donham-Photographerlink
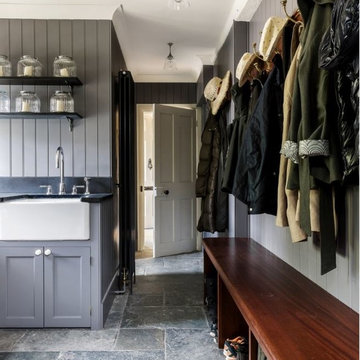
Panelled Utility room with Bench for boots
Inspiration for a large traditional utility room in London with a farmhouse sink, shaker cabinets, grey cabinets, granite benchtops, grey walls, slate floors, grey floor and black benchtop.
Inspiration for a large traditional utility room in London with a farmhouse sink, shaker cabinets, grey cabinets, granite benchtops, grey walls, slate floors, grey floor and black benchtop.

Alongside Tschida Construction and Pro Design Custom Cabinetry, we upgraded a new build to maximum function and magazine worthy style. Changing swinging doors to pocket, stacking laundry units, and doing closed cabinetry options really made the space seem as though it doubled.
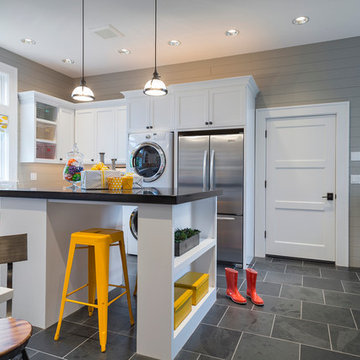
Country laundry room in San Francisco with a farmhouse sink, shaker cabinets, white cabinets, grey walls, a stacked washer and dryer and grey floor.
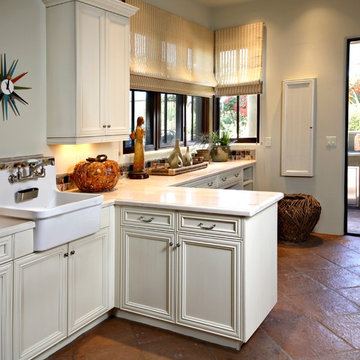
This laundry room serves multiple uses, including designated drawers and plenty of counters for crafts and wrapping projects, and a walk out to an outdoor potting area with a custom zinc top.
Photography: Pam Singleton
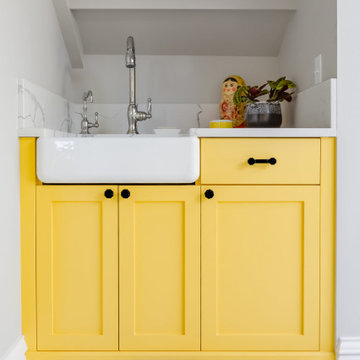
Attic laundry with yellow cabinetry and farmhouse sink.
Design ideas for a mid-sized arts and crafts u-shaped dedicated laundry room in Seattle with a farmhouse sink, shaker cabinets, yellow cabinets, quartz benchtops, engineered quartz splashback, grey walls, white benchtop and vaulted.
Design ideas for a mid-sized arts and crafts u-shaped dedicated laundry room in Seattle with a farmhouse sink, shaker cabinets, yellow cabinets, quartz benchtops, engineered quartz splashback, grey walls, white benchtop and vaulted.
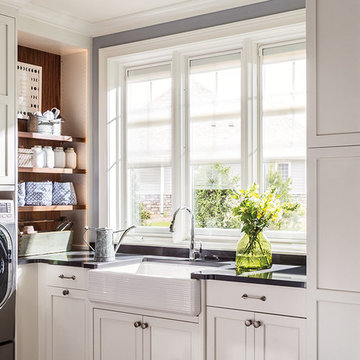
Photo of a small transitional l-shaped dedicated laundry room in Other with a farmhouse sink, shaker cabinets, white cabinets, grey walls, a side-by-side washer and dryer and black benchtop.
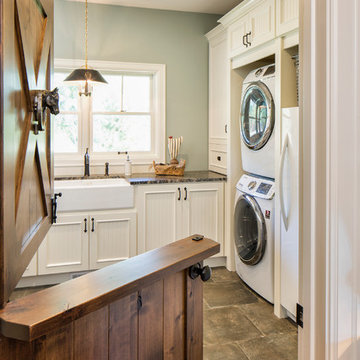
Photography: Landmark Photography
Design ideas for a large country l-shaped dedicated laundry room in Minneapolis with a farmhouse sink, recessed-panel cabinets, white cabinets, granite benchtops, a stacked washer and dryer and grey walls.
Design ideas for a large country l-shaped dedicated laundry room in Minneapolis with a farmhouse sink, recessed-panel cabinets, white cabinets, granite benchtops, a stacked washer and dryer and grey walls.
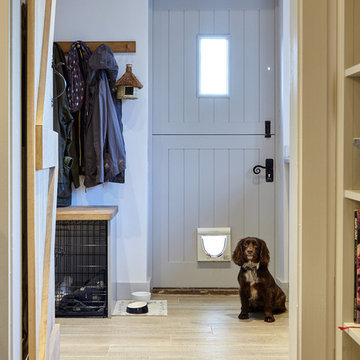
A new entrance was created into the bootroom once the extension was creating a distinct front and back door.
Michael Crockett Photography
Design ideas for a mid-sized contemporary galley utility room in Wiltshire with a farmhouse sink, shaker cabinets, grey cabinets, marble benchtops, grey walls, porcelain floors and a side-by-side washer and dryer.
Design ideas for a mid-sized contemporary galley utility room in Wiltshire with a farmhouse sink, shaker cabinets, grey cabinets, marble benchtops, grey walls, porcelain floors and a side-by-side washer and dryer.
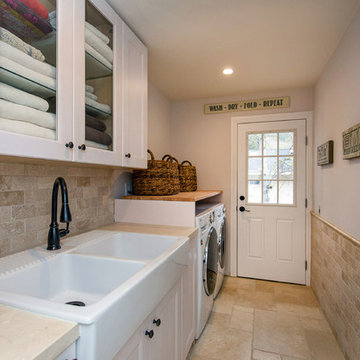
Country laundry room with a butchertop counter for folding and crema marfil countertop around sink.
Small country galley dedicated laundry room in Los Angeles with a farmhouse sink, shaker cabinets, white cabinets, wood benchtops, grey walls, travertine floors, a side-by-side washer and dryer and beige benchtop.
Small country galley dedicated laundry room in Los Angeles with a farmhouse sink, shaker cabinets, white cabinets, wood benchtops, grey walls, travertine floors, a side-by-side washer and dryer and beige benchtop.
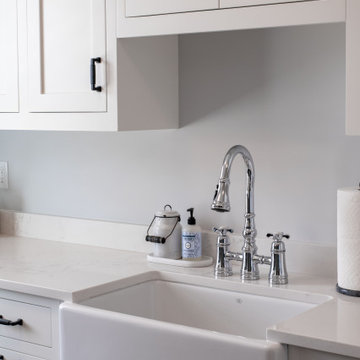
Inspiration for a modern galley dedicated laundry room in Columbus with a farmhouse sink, shaker cabinets, white cabinets, quartz benchtops, grey walls, a side-by-side washer and dryer and white benchtop.
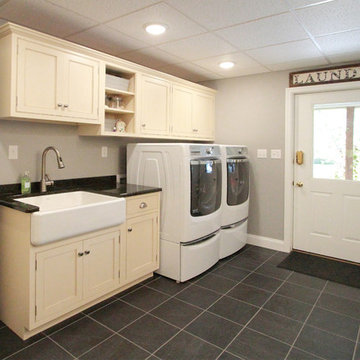
The washer and dryer are on storage pedestals.
Photo of a mid-sized transitional single-wall utility room in Philadelphia with wood benchtops, porcelain floors, a farmhouse sink, shaker cabinets, grey walls, a side-by-side washer and dryer and beige cabinets.
Photo of a mid-sized transitional single-wall utility room in Philadelphia with wood benchtops, porcelain floors, a farmhouse sink, shaker cabinets, grey walls, a side-by-side washer and dryer and beige cabinets.
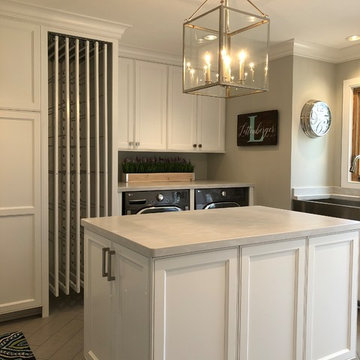
Design ideas for a mid-sized transitional galley utility room in Milwaukee with a farmhouse sink, recessed-panel cabinets, white cabinets, grey walls, ceramic floors, a concealed washer and dryer, brown floor and grey benchtop.
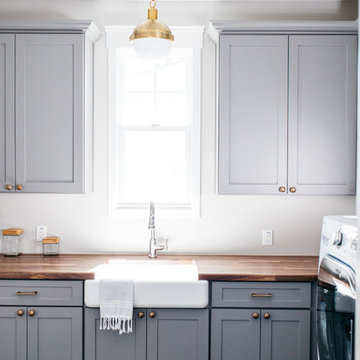
Inspiration for a country l-shaped dedicated laundry room in Phoenix with a farmhouse sink, shaker cabinets, grey cabinets, wood benchtops, grey walls, porcelain floors, a side-by-side washer and dryer and black floor.
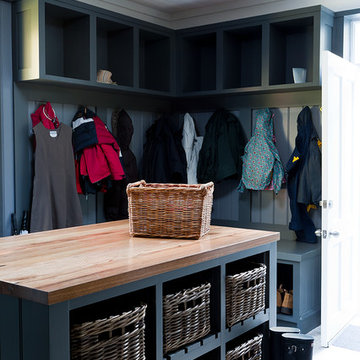
Large traditional dedicated laundry room in Sydney with a farmhouse sink, shaker cabinets, grey cabinets, marble benchtops, grey walls, travertine floors and a side-by-side washer and dryer.
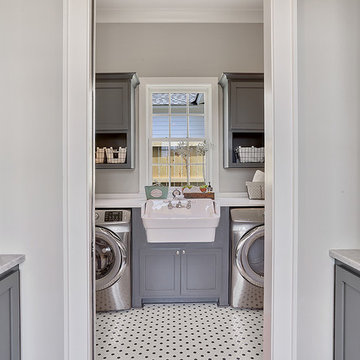
Walls
SW 7641 "Collande Gray"
Trim & ceilings
SW 7005 "Pure White"
Interior doors
BM HC-166 "Kendall Charcoal"
Cabinets (master bath)
BM HC-166 "Kendall
Charcoal"
Slab countertops
Blanco Mist quartz
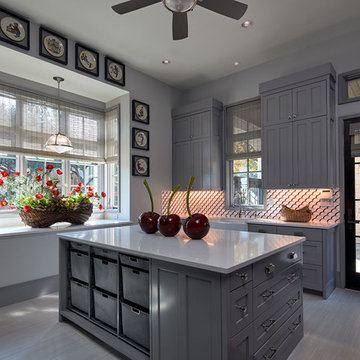
Located just off the carport, this multi-purpose laundry room not only doubles as prep space for catering crews, it works for year-round package wrapping on the quartz island countertop. I designed long drawers on one side to hold rolls of wrapping paper and I added convenient baskets on the side facing the washer and dryer for sorting laundry. The gray recessed panel cabinets are a shade lighter than the adjacent catering kitchen and main kitchen.
Photo by Brian Gassel
Laundry Room Design Ideas with a Farmhouse Sink and Grey Walls
7