Laundry Room Design Ideas with Grey Walls and a Stacked Washer and Dryer
Refine by:
Budget
Sort by:Popular Today
81 - 100 of 1,025 photos
Item 1 of 3

Galley Style Laundry Room with ceiling mounted clothes airer.
Inspiration for a mid-sized modern galley laundry cupboard in West Midlands with a farmhouse sink, shaker cabinets, grey cabinets, quartzite benchtops, white splashback, engineered quartz splashback, grey walls, porcelain floors, a stacked washer and dryer, beige floor, white benchtop, vaulted and planked wall panelling.
Inspiration for a mid-sized modern galley laundry cupboard in West Midlands with a farmhouse sink, shaker cabinets, grey cabinets, quartzite benchtops, white splashback, engineered quartz splashback, grey walls, porcelain floors, a stacked washer and dryer, beige floor, white benchtop, vaulted and planked wall panelling.
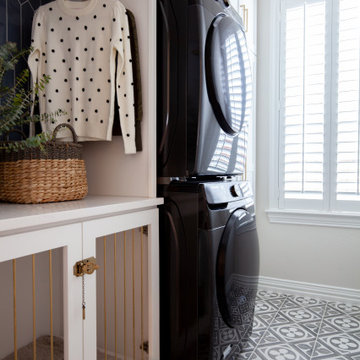
Inspiration for a small transitional single-wall dedicated laundry room in Dallas with shaker cabinets, white cabinets, quartz benchtops, blue splashback, ceramic splashback, grey walls, porcelain floors, a stacked washer and dryer, multi-coloured floor and white benchtop.
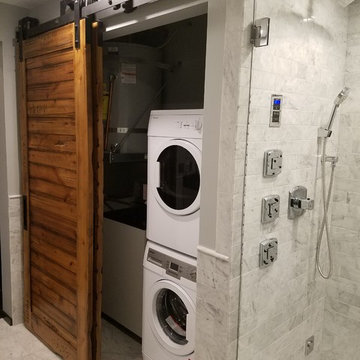
Stackable washer/dryer concealed by knotty alder bypass barn doors.
Design ideas for a mid-sized contemporary laundry cupboard in Boise with grey walls, marble floors and a stacked washer and dryer.
Design ideas for a mid-sized contemporary laundry cupboard in Boise with grey walls, marble floors and a stacked washer and dryer.
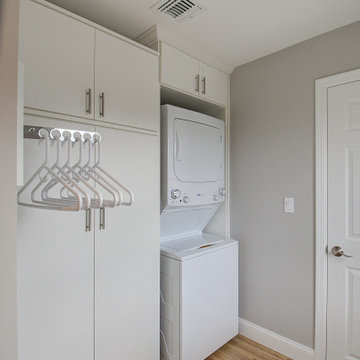
This family expanded their living space with a new family room extension with a large bathroom and a laundry room. The new roomy family room has reclaimed beams on the ceiling, porcelain wood look flooring and a wood burning fireplace with a stone facade going straight up the cathedral ceiling. The fireplace hearth is raised with the TV mounted over the reclaimed wood mantle. The new bathroom is larger than the existing was with light and airy porcelain tile that looks like marble without the maintenance hassle. The unique stall shower and platform tub combination is separated from the rest of the bathroom by a clear glass shower door and partition. The trough drain located near the tub platform keep the water from flowing past the curbless entry. Complimenting the light and airy feel of the new bathroom is a white vanity with a light gray quartz top and light gray paint on the walls. To complete this new addition to the home we added a laundry room complete with plenty of additional storage and stackable washer and dryer.
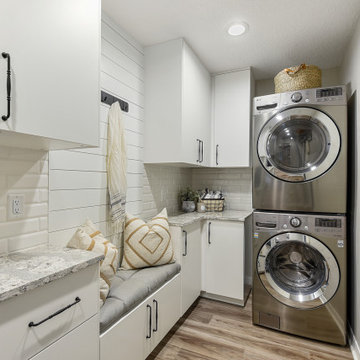
This is an example of a country l-shaped utility room in Jacksonville with flat-panel cabinets, white cabinets, grey walls, medium hardwood floors, a stacked washer and dryer, brown floor and grey benchtop.
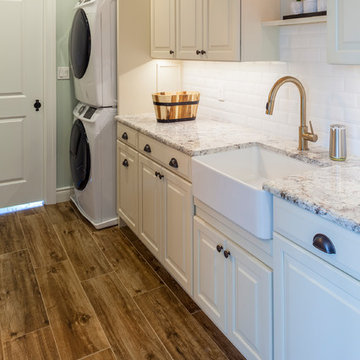
This incredible plan transformed this space into a mudroom, a coat drop, a large laundry room, a powder room and a multi-purpose craft room. Easy care finishes, including the wood-look tile on the floor, were selected for this space which is accessed directly from the outside, as well as from the kitchen.
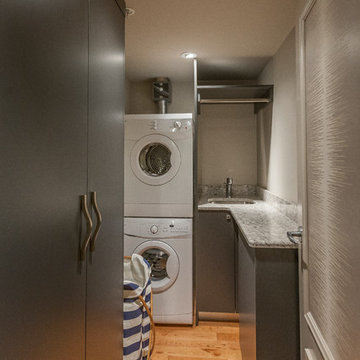
Inspiration for a small galley dedicated laundry room in Vancouver with an undermount sink, flat-panel cabinets, grey cabinets, quartz benchtops, grey walls, light hardwood floors and a stacked washer and dryer.
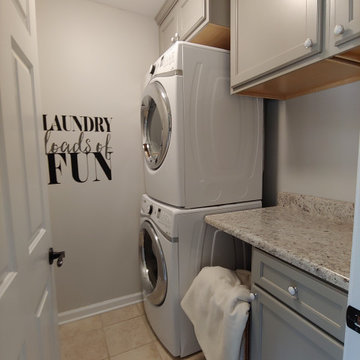
Design ideas for a small contemporary single-wall dedicated laundry room in Other with shaker cabinets, grey cabinets, laminate benchtops, grey walls, ceramic floors, a stacked washer and dryer, beige floor and grey benchtop.
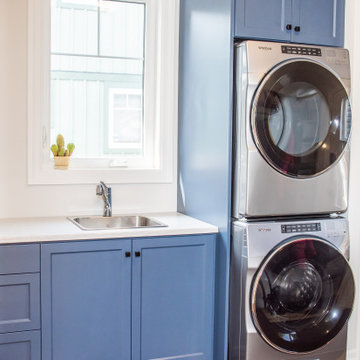
Photo of a small transitional galley utility room in Toronto with a drop-in sink, shaker cabinets, blue cabinets, laminate benchtops, grey walls, a stacked washer and dryer and white benchtop.
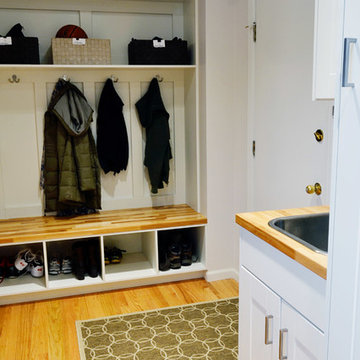
Photos and Construction by Kaufman Construction
This is an example of a small transitional galley utility room in Other with a drop-in sink, shaker cabinets, white cabinets, wood benchtops, grey walls, light hardwood floors and a stacked washer and dryer.
This is an example of a small transitional galley utility room in Other with a drop-in sink, shaker cabinets, white cabinets, wood benchtops, grey walls, light hardwood floors and a stacked washer and dryer.
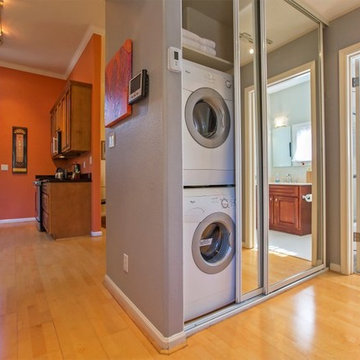
Luxe home
Small contemporary single-wall laundry cupboard in San Francisco with a stacked washer and dryer, grey walls and bamboo floors.
Small contemporary single-wall laundry cupboard in San Francisco with a stacked washer and dryer, grey walls and bamboo floors.

Mid-sized modern l-shaped utility room in Dallas with shaker cabinets, light wood cabinets, grey walls, porcelain floors, a stacked washer and dryer, grey floor, white benchtop and wallpaper.
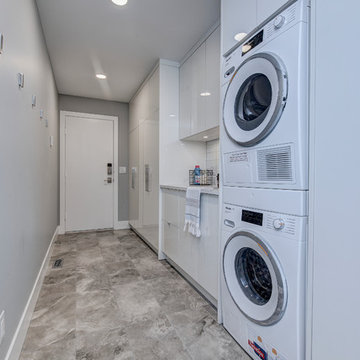
New modern laundry and mudroom area. All new cabinetry and closet built-in's near garage entry into the space.
This is an example of a mid-sized contemporary single-wall dedicated laundry room in Calgary with an undermount sink, flat-panel cabinets, white cabinets, quartz benchtops, grey walls, limestone floors, a stacked washer and dryer, grey floor and white benchtop.
This is an example of a mid-sized contemporary single-wall dedicated laundry room in Calgary with an undermount sink, flat-panel cabinets, white cabinets, quartz benchtops, grey walls, limestone floors, a stacked washer and dryer, grey floor and white benchtop.
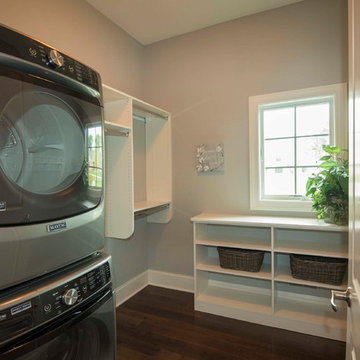
Detour Marketing, LLC
Photo of a large traditional l-shaped dedicated laundry room in Milwaukee with open cabinets, white cabinets, grey walls, dark hardwood floors, a stacked washer and dryer, brown floor, wood benchtops and white benchtop.
Photo of a large traditional l-shaped dedicated laundry room in Milwaukee with open cabinets, white cabinets, grey walls, dark hardwood floors, a stacked washer and dryer, brown floor, wood benchtops and white benchtop.
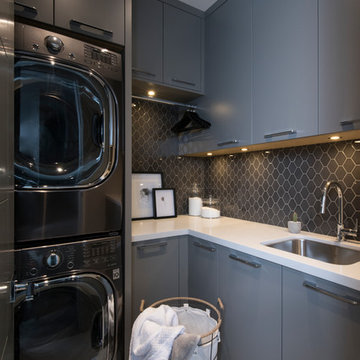
Inspiration for a mid-sized modern l-shaped dedicated laundry room in Vancouver with an undermount sink, flat-panel cabinets, grey cabinets, grey walls, porcelain floors, a stacked washer and dryer, white floor and white benchtop.
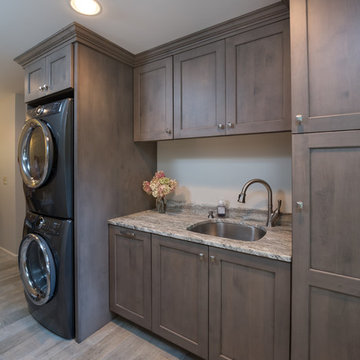
Built in laundry with tile floor, sink, leathered granite
Photo of a mid-sized traditional single-wall utility room in Other with an undermount sink, recessed-panel cabinets, grey cabinets, granite benchtops, grey walls, porcelain floors, a stacked washer and dryer and multi-coloured floor.
Photo of a mid-sized traditional single-wall utility room in Other with an undermount sink, recessed-panel cabinets, grey cabinets, granite benchtops, grey walls, porcelain floors, a stacked washer and dryer and multi-coloured floor.
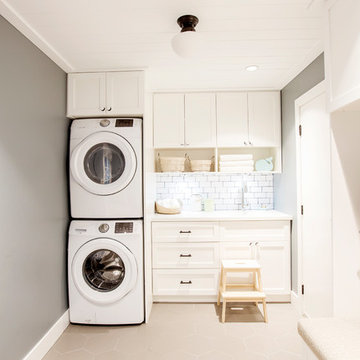
Inspiration for a mid-sized beach style single-wall utility room in Vancouver with an undermount sink, shaker cabinets, white cabinets, quartz benchtops, grey walls, ceramic floors, a stacked washer and dryer and grey floor.
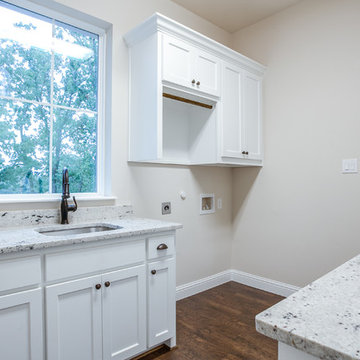
Ariana with ANM photography
Design ideas for a large country galley utility room in Dallas with an undermount sink, shaker cabinets, white cabinets, granite benchtops, grey walls, medium hardwood floors, a stacked washer and dryer and brown floor.
Design ideas for a large country galley utility room in Dallas with an undermount sink, shaker cabinets, white cabinets, granite benchtops, grey walls, medium hardwood floors, a stacked washer and dryer and brown floor.
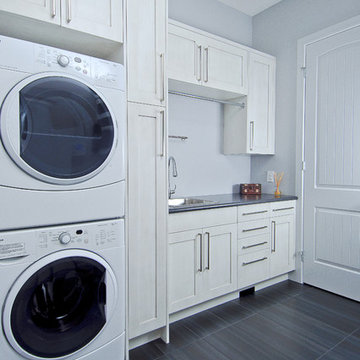
This is an example of a mid-sized contemporary single-wall dedicated laundry room in Calgary with recessed-panel cabinets, granite benchtops, grey walls, porcelain floors, a stacked washer and dryer and a drop-in sink.
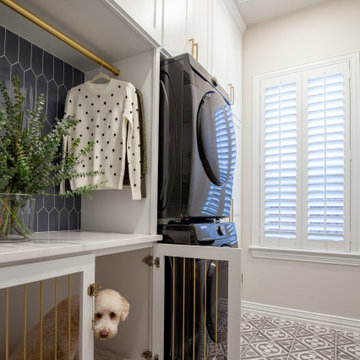
Photo of a small transitional single-wall dedicated laundry room in Dallas with shaker cabinets, white cabinets, quartz benchtops, blue splashback, ceramic splashback, grey walls, porcelain floors, a stacked washer and dryer, multi-coloured floor and white benchtop.
Laundry Room Design Ideas with Grey Walls and a Stacked Washer and Dryer
5