Laundry Room Design Ideas with Grey Walls and Concrete Floors
Refine by:
Budget
Sort by:Popular Today
61 - 80 of 171 photos
Item 1 of 3
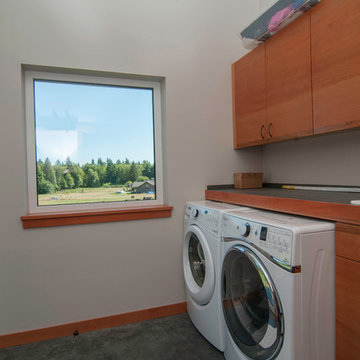
Laundry/Mudroom
Photo of a small contemporary single-wall dedicated laundry room in Seattle with a drop-in sink, flat-panel cabinets, medium wood cabinets, laminate benchtops, grey walls, concrete floors and a side-by-side washer and dryer.
Photo of a small contemporary single-wall dedicated laundry room in Seattle with a drop-in sink, flat-panel cabinets, medium wood cabinets, laminate benchtops, grey walls, concrete floors and a side-by-side washer and dryer.
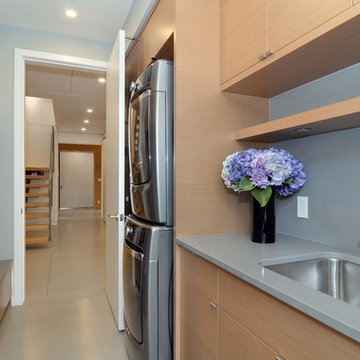
Inspiration for a mid-sized scandinavian galley utility room in Vancouver with an undermount sink, flat-panel cabinets, light wood cabinets, quartz benchtops, grey walls, concrete floors and a stacked washer and dryer.
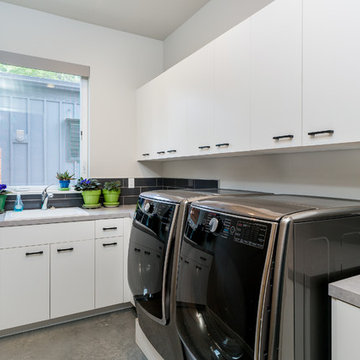
Eugene Michel
Mid-sized modern l-shaped dedicated laundry room in Seattle with a drop-in sink, flat-panel cabinets, white cabinets, laminate benchtops, grey walls, concrete floors, a side-by-side washer and dryer, grey floor and multi-coloured benchtop.
Mid-sized modern l-shaped dedicated laundry room in Seattle with a drop-in sink, flat-panel cabinets, white cabinets, laminate benchtops, grey walls, concrete floors, a side-by-side washer and dryer, grey floor and multi-coloured benchtop.
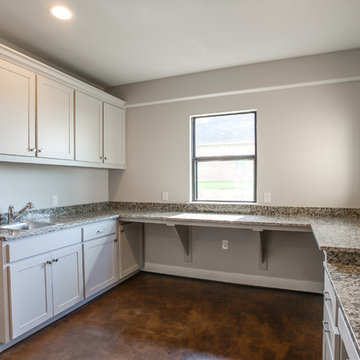
Photo of a mid-sized country u-shaped utility room in Dallas with a drop-in sink, shaker cabinets, grey cabinets, granite benchtops, grey walls, concrete floors, a stacked washer and dryer and brown floor.
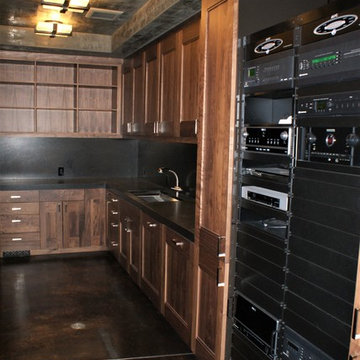
This is an example of a large arts and crafts u-shaped utility room in Denver with an undermount sink, concrete floors, flat-panel cabinets, dark wood cabinets, concrete benchtops, grey walls and a side-by-side washer and dryer.
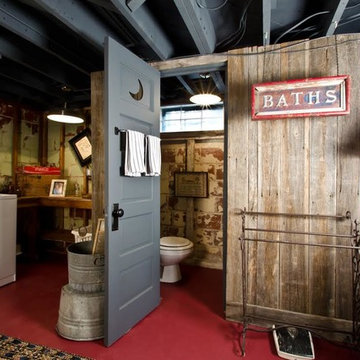
Photo and Design credit
Merrick Design and Build Inc.
Photo of a country laundry room in DC Metro with grey walls and concrete floors.
Photo of a country laundry room in DC Metro with grey walls and concrete floors.
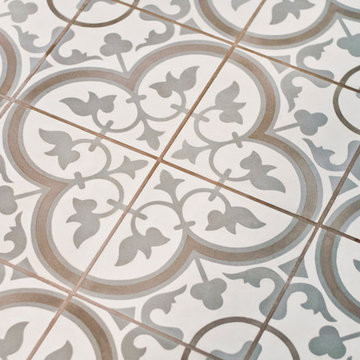
Photography by Melissa M. Mills, Designed by Terri Sears
Design ideas for a mid-sized transitional galley dedicated laundry room in Nashville with recessed-panel cabinets, white cabinets, quartz benchtops, grey walls, concrete floors, a side-by-side washer and dryer, grey floor and white benchtop.
Design ideas for a mid-sized transitional galley dedicated laundry room in Nashville with recessed-panel cabinets, white cabinets, quartz benchtops, grey walls, concrete floors, a side-by-side washer and dryer, grey floor and white benchtop.
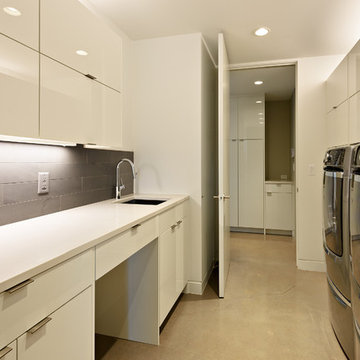
Inspiration for a mid-sized contemporary utility room in Salt Lake City with an undermount sink, flat-panel cabinets, white cabinets, quartz benchtops, grey walls, concrete floors, a side-by-side washer and dryer and beige floor.
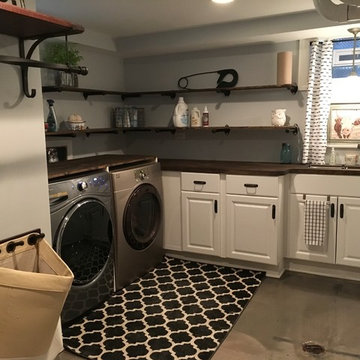
Inspiration for a mid-sized country dedicated laundry room in Chicago with an undermount sink, wood benchtops, grey walls, concrete floors, a side-by-side washer and dryer and grey floor.
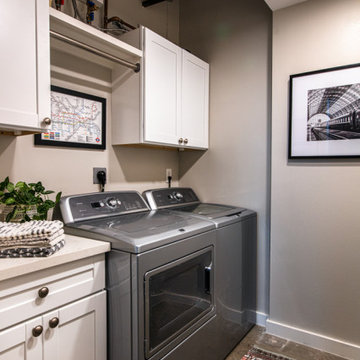
This laundry room used to be stuck behind two closet doors. There was no room to hang dry or fold clothes. Before we remodeled you couldn't even hide a laundry basket behind the doors because there was a huge water heater in the way. We tore down the doors and expanded the room to be a true laundry room. A tankless water heater was installed to save space and be more energy efficient. We added as many cabinets as we could in this new space we created.
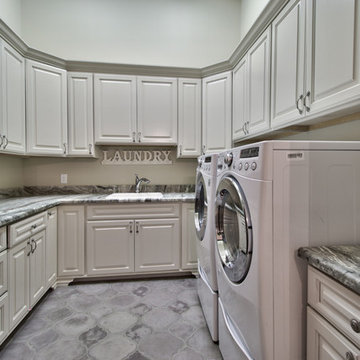
I PLAN, LLC
Photo of a large traditional u-shaped dedicated laundry room in Phoenix with a drop-in sink, raised-panel cabinets, white cabinets, granite benchtops, grey walls, concrete floors, a side-by-side washer and dryer, grey floor and grey benchtop.
Photo of a large traditional u-shaped dedicated laundry room in Phoenix with a drop-in sink, raised-panel cabinets, white cabinets, granite benchtops, grey walls, concrete floors, a side-by-side washer and dryer, grey floor and grey benchtop.
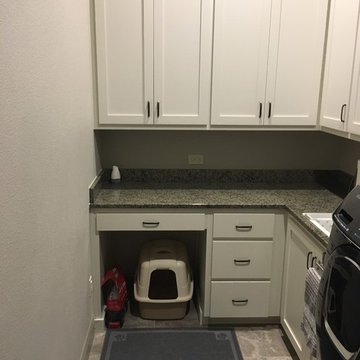
Inspiration for a small traditional l-shaped laundry room in Austin with a drop-in sink, recessed-panel cabinets, white cabinets, granite benchtops, grey walls, concrete floors, a side-by-side washer and dryer and grey floor.
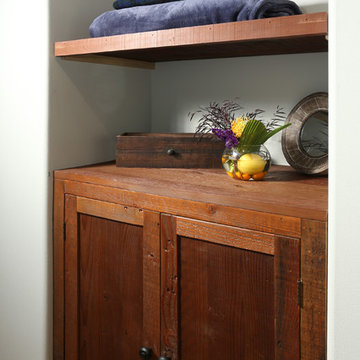
Full Home Renovation and Addition. Industrial Artist Style.
We removed most of the walls in the existing house and create a bridge to the addition over the detached garage. We created an very open floor plan which is industrial and cozy. Both bathrooms and the first floor have cement floors with a specialty stain, and a radiant heat system. We installed a custom kitchen, custom barn doors, custom furniture, all new windows and exterior doors. We loved the rawness of the beams and added corrugated tin in a few areas to the ceiling. We applied American Clay to many walls, and installed metal stairs. This was a fun project and we had a blast!
Tom Queally Photography
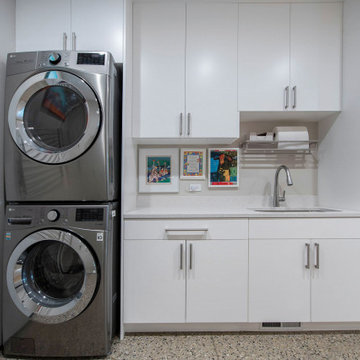
Photo of a modern laundry room in Grand Rapids with grey walls, concrete floors and a stacked washer and dryer.
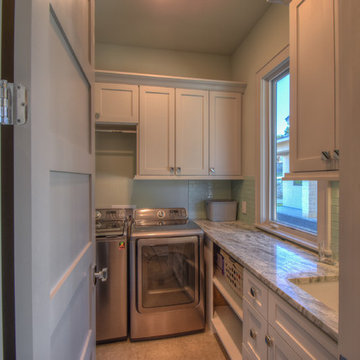
Kelly Cauble
Photo of a mid-sized contemporary l-shaped dedicated laundry room in Austin with an undermount sink, shaker cabinets, grey cabinets, granite benchtops, grey walls, concrete floors and a side-by-side washer and dryer.
Photo of a mid-sized contemporary l-shaped dedicated laundry room in Austin with an undermount sink, shaker cabinets, grey cabinets, granite benchtops, grey walls, concrete floors and a side-by-side washer and dryer.
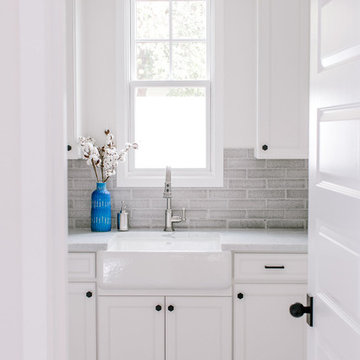
Country l-shaped dedicated laundry room in Phoenix with a farmhouse sink, white cabinets, marble benchtops, grey walls, concrete floors and a side-by-side washer and dryer.
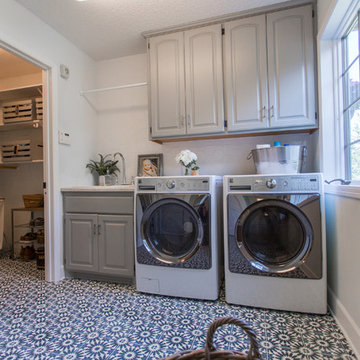
construction2style LLC
Large dedicated laundry room in Minneapolis with concrete floors, a side-by-side washer and dryer, blue floor, a drop-in sink, raised-panel cabinets, grey cabinets and grey walls.
Large dedicated laundry room in Minneapolis with concrete floors, a side-by-side washer and dryer, blue floor, a drop-in sink, raised-panel cabinets, grey cabinets and grey walls.
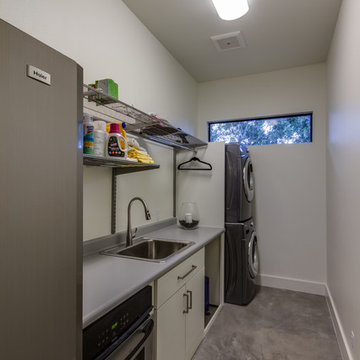
Oversized laundry that can handle overflow for large parties and a space for the caterer to warm things. Includes full size dishwasher, oven and refrigerator
FourWall Photography
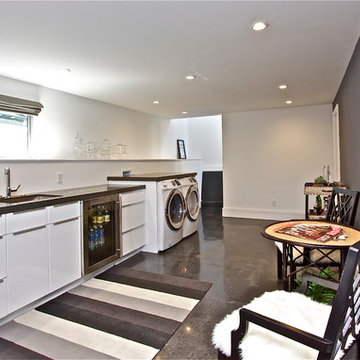
Karin Larson
Inspiration for a large midcentury utility room in San Francisco with an undermount sink, flat-panel cabinets, white cabinets, quartz benchtops, grey walls, concrete floors and a side-by-side washer and dryer.
Inspiration for a large midcentury utility room in San Francisco with an undermount sink, flat-panel cabinets, white cabinets, quartz benchtops, grey walls, concrete floors and a side-by-side washer and dryer.
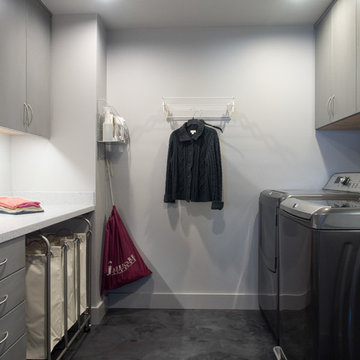
Formerly the master closet, this fully renovated space takes the drudgery out of doing laundry. With ample folding space, laundry basket space and storage for linens and toiletries for the adjacent master bathroom, this laundry room draws rather than repels. The laundry sink and drying rack round out the feature rich laundry room.
Photo by A Kitchen That Works LLC
Laundry Room Design Ideas with Grey Walls and Concrete Floors
4