Laundry Room Design Ideas with Grey Walls and Laminate Floors
Refine by:
Budget
Sort by:Popular Today
21 - 40 of 153 photos
Item 1 of 3
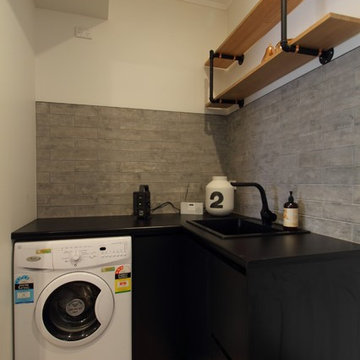
Design ideas for a small industrial l-shaped dedicated laundry room in Melbourne with a single-bowl sink, black cabinets, laminate benchtops, grey walls, laminate floors, a stacked washer and dryer and flat-panel cabinets.

Inspiration for a contemporary laundry room in Other with an undermount sink, flat-panel cabinets, black cabinets, marble benchtops, grey splashback, grey walls, laminate floors, an integrated washer and dryer, beige floor and black benchtop.
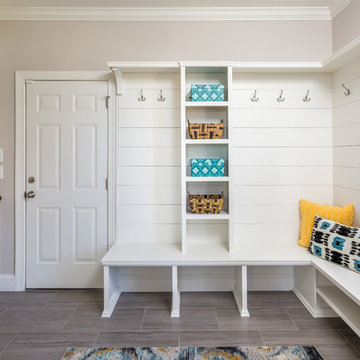
This project consisted of stripping everything to the studs and removing walls on half of the first floor and replacing with custom finishes creating an open concept with zoned living areas.
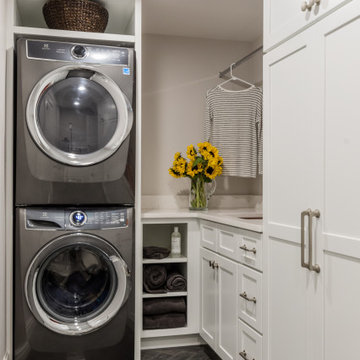
This Huntington Woods lower level renovation was recently finished in September of 2019. Created for a busy family of four, we designed the perfect getaway complete with custom millwork throughout, a complete gym, spa bathroom, craft room, laundry room, and most importantly, entertaining and living space.
From the main floor, a single pane glass door and decorative wall sconce invites us down. The patterned carpet runner and custom metal railing leads to handmade shiplap and millwork to create texture and depth. The reclaimed wood entertainment center allows for the perfect amount of storage and display. Constructed of wire brushed white oak, it becomes the focal point of the living space.
It’s easy to come downstairs and relax at the eye catching reclaimed wood countertop and island, with undercounter refrigerator and wine cooler to serve guests. Our gym contains a full length wall of glass, complete with rubber flooring, reclaimed wall paneling, and custom metalwork for shelving.
The office/craft room is concealed behind custom sliding barn doors, a perfect spot for our homeowner to write while the kids can use the Dekton countertops for crafts. The spa bathroom has heated floors, a steam shower, full surround lighting and a custom shower frame system to relax in total luxury. Our laundry room is whimsical and fresh, with rustic plank herringbone tile.
With this space layout and renovation, the finished basement is designed to be a perfect spot to entertain guests, watch a movie with the kids or even date night!
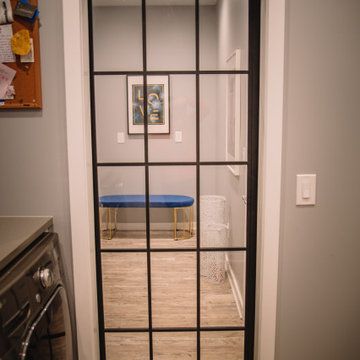
Design ideas for a mid-sized contemporary galley utility room in Other with grey walls, laminate floors, a side-by-side washer and dryer and brown floor.
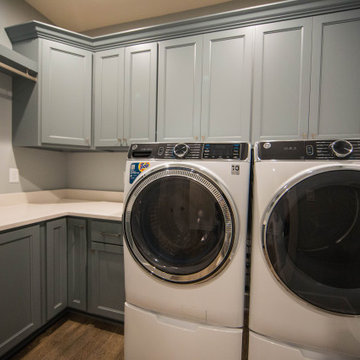
The dedicated laundry room features the same French Blue as the butler's pantry.
Mid-sized l-shaped dedicated laundry room in Indianapolis with recessed-panel cabinets, blue cabinets, quartzite benchtops, grey walls, laminate floors, a side-by-side washer and dryer, brown floor and white benchtop.
Mid-sized l-shaped dedicated laundry room in Indianapolis with recessed-panel cabinets, blue cabinets, quartzite benchtops, grey walls, laminate floors, a side-by-side washer and dryer, brown floor and white benchtop.
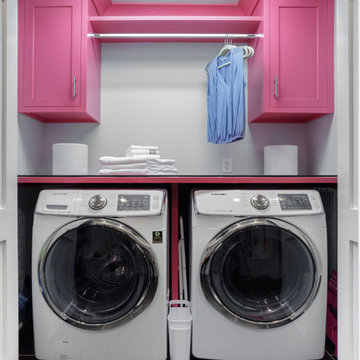
Inspiration for a small transitional single-wall laundry cupboard in Philadelphia with recessed-panel cabinets, solid surface benchtops, laminate floors, black floor and grey walls.
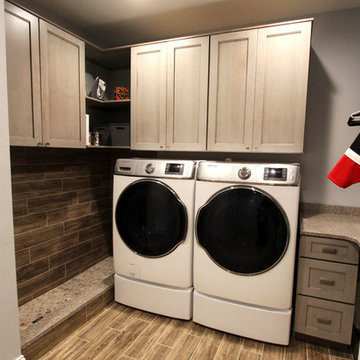
In this laundry room we reconfigured the area by making the bathroom smaller and installing a mud room and a dog shower area. The cabinets installed are Medallion Gold series Stockton flat panel, cherry wood in Peppercorn. 3” Manor pulls and 1” square knobs in Satin Nickel. On the countertop Silestone Quartz in Alpine White. The tile in the dog shower is Daltile Season Woods Collection in Autumn Woods Color. The floor is VTC Island Stone.
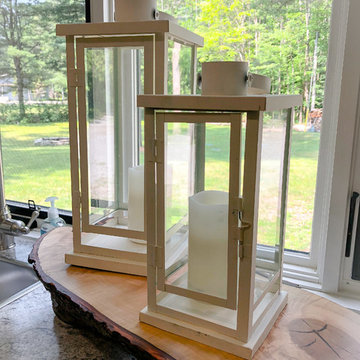
This cozy cottage was in much need of some TLC. The owners were looking to add an additional Master Suite and Ensuite to call their own in terms of a second storey addition. Renovating the entire space allowed for the couple to make this their dream space on a quiet river a reality.

Finished cabinets.
Photo of a modern laundry room in Richmond with grey walls, laminate floors, a side-by-side washer and dryer and beige floor.
Photo of a modern laundry room in Richmond with grey walls, laminate floors, a side-by-side washer and dryer and beige floor.
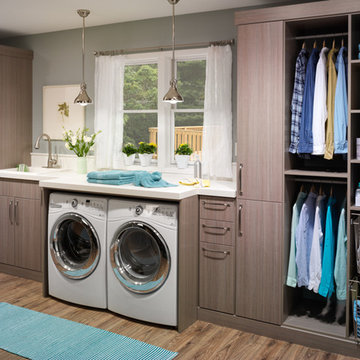
Large transitional single-wall dedicated laundry room in Charleston with a drop-in sink, flat-panel cabinets, brown cabinets, solid surface benchtops, grey walls, laminate floors and a side-by-side washer and dryer.
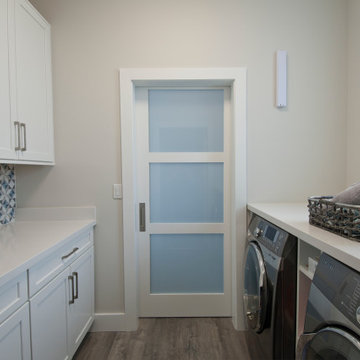
Inspiration for a small modern galley dedicated laundry room in Miami with an undermount sink, shaker cabinets, white cabinets, quartz benchtops, grey walls, laminate floors, a side-by-side washer and dryer, grey floor and white benchtop.
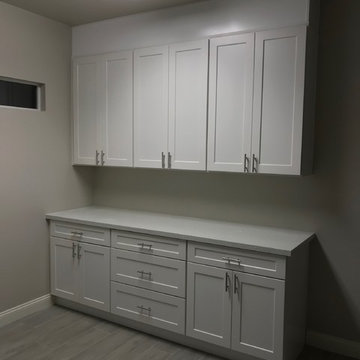
Wall and base cabinets made out of real wood, in the contemporary shaker style, with 42" wall cabinets and panels to reach the ceiling as customer desire!
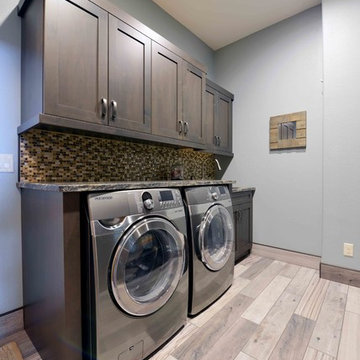
Robb Siverson Photography
Design ideas for a large country utility room in Other with shaker cabinets, dark wood cabinets, granite benchtops, grey walls, laminate floors and a side-by-side washer and dryer.
Design ideas for a large country utility room in Other with shaker cabinets, dark wood cabinets, granite benchtops, grey walls, laminate floors and a side-by-side washer and dryer.
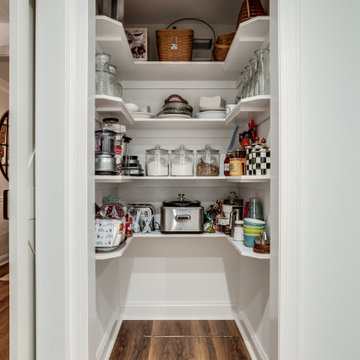
The old kitchen space served well as a multi-use space, allowing the designer to create three areas:
1- This great open Pantry; which still allows full access to a crawl space needed for mechanical access.
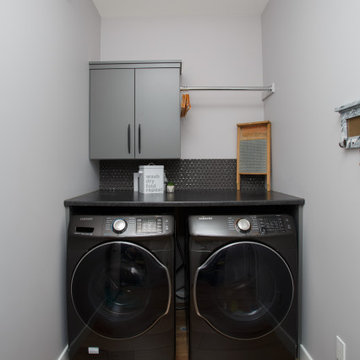
Design ideas for a small modern single-wall dedicated laundry room in Calgary with flat-panel cabinets, grey cabinets, laminate benchtops, black splashback, mosaic tile splashback, grey walls, laminate floors, a side-by-side washer and dryer, blue floor and black benchtop.
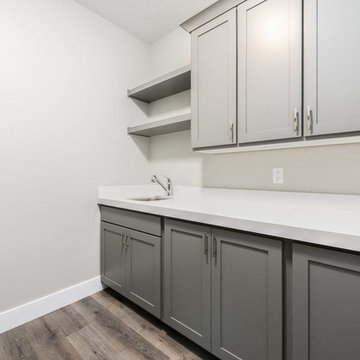
Large arts and crafts single-wall dedicated laundry room in Salt Lake City with an undermount sink, shaker cabinets, grey cabinets, granite benchtops, grey walls, laminate floors, a side-by-side washer and dryer, grey floor and white benchtop.
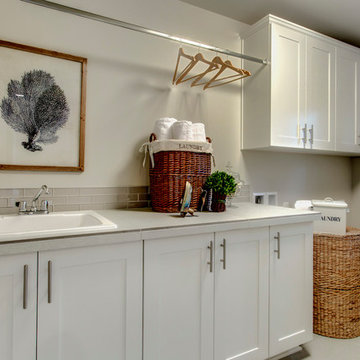
Mid-sized transitional single-wall dedicated laundry room in Seattle with a drop-in sink, raised-panel cabinets, white cabinets, limestone benchtops, grey walls, laminate floors and a side-by-side washer and dryer.
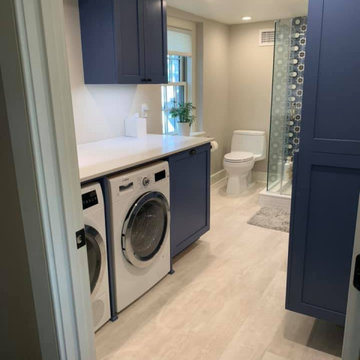
Children's bathroom with laundry rooom
Design ideas for a mid-sized traditional single-wall utility room in New York with beaded inset cabinets, blue cabinets, grey walls, laminate floors, a side-by-side washer and dryer, grey floor and white benchtop.
Design ideas for a mid-sized traditional single-wall utility room in New York with beaded inset cabinets, blue cabinets, grey walls, laminate floors, a side-by-side washer and dryer, grey floor and white benchtop.
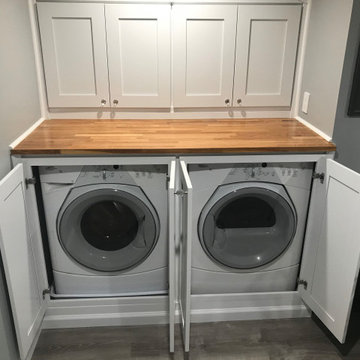
Inspiration for a small contemporary laundry room in New York with grey walls, laminate floors and grey floor.
Laundry Room Design Ideas with Grey Walls and Laminate Floors
2