Laundry Room Design Ideas with Grey Walls and Vinyl Floors
Refine by:
Budget
Sort by:Popular Today
81 - 100 of 517 photos
Item 1 of 3
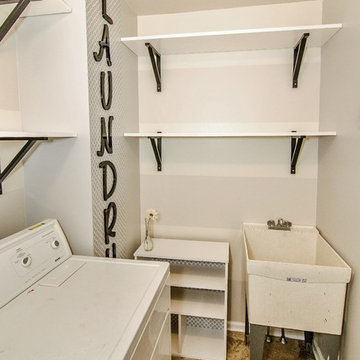
Virtual Vista Photography
Design ideas for a small transitional dedicated laundry room in Philadelphia with an utility sink, grey walls, vinyl floors and a side-by-side washer and dryer.
Design ideas for a small transitional dedicated laundry room in Philadelphia with an utility sink, grey walls, vinyl floors and a side-by-side washer and dryer.
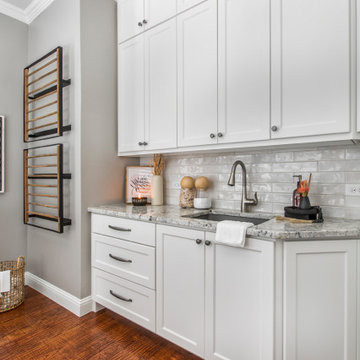
This is an example of a mid-sized traditional dedicated laundry room in Dallas with an undermount sink, shaker cabinets, white cabinets, granite benchtops, white splashback, subway tile splashback, grey walls, vinyl floors, a side-by-side washer and dryer, brown floor and grey benchtop.
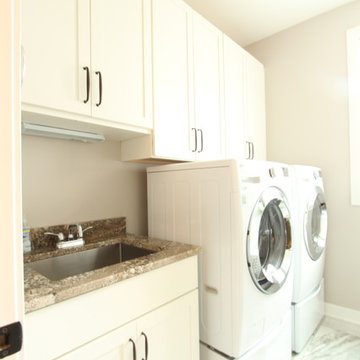
White cabinets were used in this compact laundry room. Side by side washer and dryer on pedestals were put next to an undermount stainless steel sink cabinet. LVT floor was used that looks like marble was grouted.
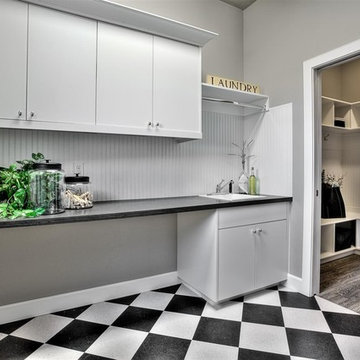
Doug Peterson Photography
This is an example of a large transitional single-wall dedicated laundry room in Boise with a drop-in sink, flat-panel cabinets, white cabinets, wood benchtops, grey walls, vinyl floors, a side-by-side washer and dryer and black benchtop.
This is an example of a large transitional single-wall dedicated laundry room in Boise with a drop-in sink, flat-panel cabinets, white cabinets, wood benchtops, grey walls, vinyl floors, a side-by-side washer and dryer and black benchtop.
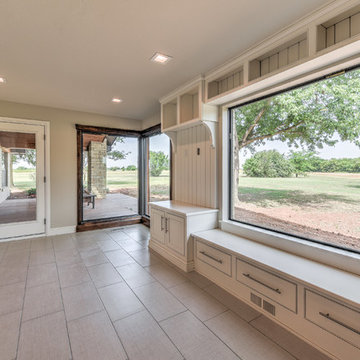
Reed Ewing
Inspiration for a large country u-shaped utility room in Oklahoma City with shaker cabinets, white cabinets, wood benchtops, grey walls, vinyl floors, a side-by-side washer and dryer and grey floor.
Inspiration for a large country u-shaped utility room in Oklahoma City with shaker cabinets, white cabinets, wood benchtops, grey walls, vinyl floors, a side-by-side washer and dryer and grey floor.
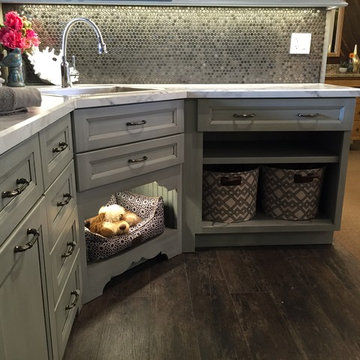
Keep Rover in your Laundry Room with you, yet not underfoot with a Pet Bed area just for him.
If you want additional space for some colorful Laundry Hampers, tuck them in the open Cabinet on the right. The shelf above them is adjustable and can be removed for taller height hampers - or place items on it for additional storage.
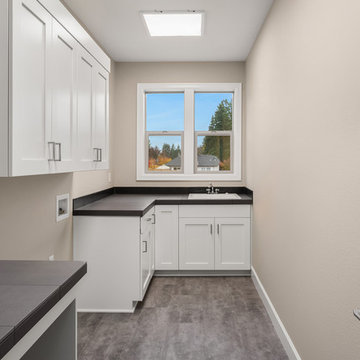
Inspiration for a mid-sized transitional l-shaped dedicated laundry room in Portland with a drop-in sink, recessed-panel cabinets, white cabinets, tile benchtops, grey walls, vinyl floors, a side-by-side washer and dryer, grey floor and black benchtop.
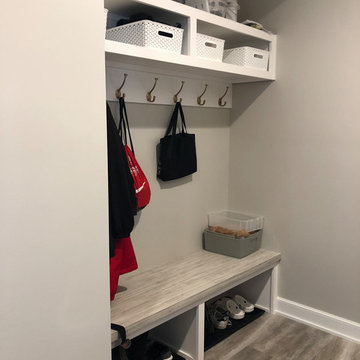
Inspiration for a small transitional u-shaped utility room in Omaha with a drop-in sink, shaker cabinets, white cabinets, laminate benchtops, grey walls, vinyl floors, a side-by-side washer and dryer, grey floor and grey benchtop.
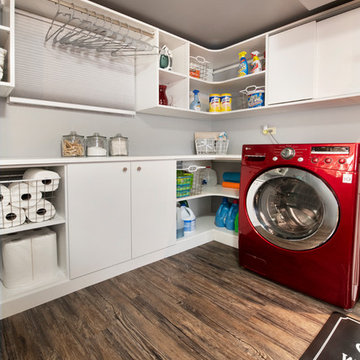
Design by Lisa Côté of Closet Works
Inspiration for a mid-sized modern dedicated laundry room in Chicago with flat-panel cabinets, white cabinets, laminate benchtops, grey walls, vinyl floors, an integrated washer and dryer, brown floor and white benchtop.
Inspiration for a mid-sized modern dedicated laundry room in Chicago with flat-panel cabinets, white cabinets, laminate benchtops, grey walls, vinyl floors, an integrated washer and dryer, brown floor and white benchtop.
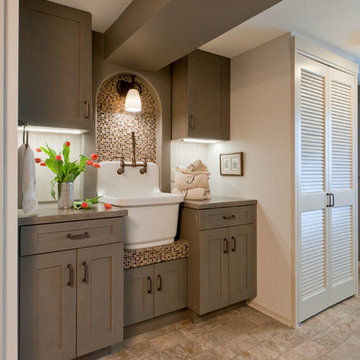
Design and Remodel by Trisa & Co. Interior Design and Pantry and Latch.
Eric Neurath Photography, Styled by Trisa Katsikapes,
Photo of a small arts and crafts galley utility room in Seattle with a farmhouse sink, shaker cabinets, grey cabinets, grey walls, vinyl floors and a stacked washer and dryer.
Photo of a small arts and crafts galley utility room in Seattle with a farmhouse sink, shaker cabinets, grey cabinets, grey walls, vinyl floors and a stacked washer and dryer.
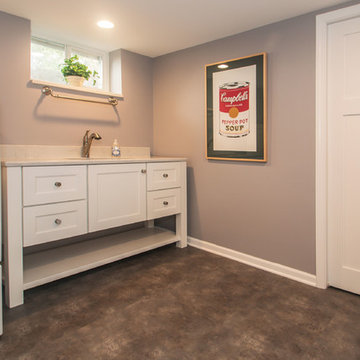
Bringing summer all year-round.
JZID did a full gut-remodel on a small bungalow in Whitefish Bay to transform it into a New England Coastal-inspired sanctuary for Colorado transplant Clients. Now even on the coldest winter days, the Clients will feel like it’s summer as soon as they walk into their home.
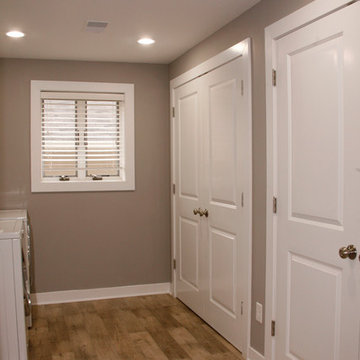
Photo of a contemporary laundry room in Grand Rapids with grey walls and vinyl floors.

Who wouldn't want to do laundry here. So much space. Butcher block countertop for folding clothes. The floor is luxury vinyl tile.
Inspiration for a large transitional single-wall utility room in Atlanta with a single-bowl sink, shaker cabinets, white cabinets, wood benchtops, white splashback, timber splashback, grey walls, vinyl floors, a side-by-side washer and dryer, grey floor, brown benchtop and wood walls.
Inspiration for a large transitional single-wall utility room in Atlanta with a single-bowl sink, shaker cabinets, white cabinets, wood benchtops, white splashback, timber splashback, grey walls, vinyl floors, a side-by-side washer and dryer, grey floor, brown benchtop and wood walls.
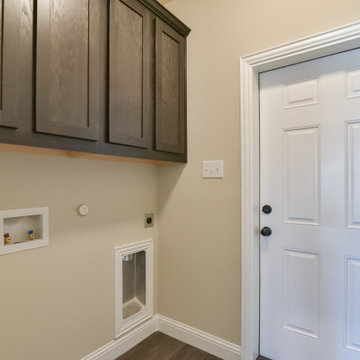
Design ideas for a small country single-wall dedicated laundry room in Dallas with a double-bowl sink, recessed-panel cabinets, black cabinets, grey walls, vinyl floors, a stacked washer and dryer and grey floor.
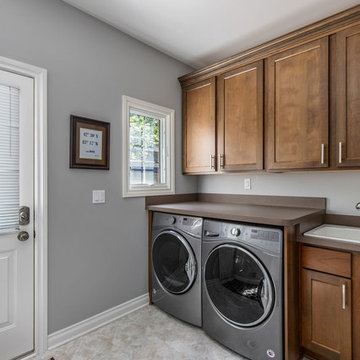
Stylish Detroit
This is an example of an eclectic laundry room in Detroit with a drop-in sink, shaker cabinets, medium wood cabinets, laminate benchtops, grey walls, vinyl floors, a side-by-side washer and dryer, multi-coloured floor and brown benchtop.
This is an example of an eclectic laundry room in Detroit with a drop-in sink, shaker cabinets, medium wood cabinets, laminate benchtops, grey walls, vinyl floors, a side-by-side washer and dryer, multi-coloured floor and brown benchtop.

This rural contemporary home was designed for a couple with two grown children not living with them. The couple wanted a clean contemporary plan with attention to nice materials and practical for their relaxing lifestyle with them, their visiting children and large dog. The designer was involved in the process from the beginning by drawing the house plans. The couple had some requests to fit their lifestyle.
Central location for the former music teacher's grand piano
Tall windows to take advantage of the views
Bioethanol ventless fireplace feature instead of traditional fireplace
Casual kitchen island seating instead of dining table
Vinyl plank floors throughout add warmth and are pet friendly
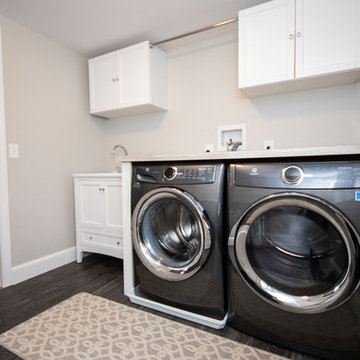
Photo of a mid-sized transitional single-wall dedicated laundry room in Boston with a drop-in sink, recessed-panel cabinets, white cabinets, laminate benchtops, grey walls, vinyl floors, a side-by-side washer and dryer, grey floor and brown benchtop.
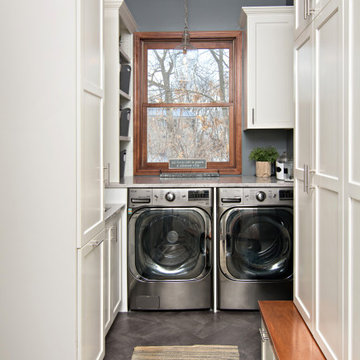
This is an example of a mid-sized transitional u-shaped utility room in Minneapolis with an undermount sink, recessed-panel cabinets, white cabinets, quartz benchtops, grey walls, vinyl floors, a side-by-side washer and dryer and grey benchtop.
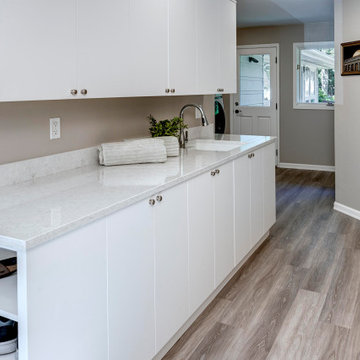
A large laundry Room feels so roomy and all storage can be hidden with side shelves built-in to the cabinets. This is an ideal space for many tasks!
Photo of a large modern galley utility room in Seattle with an undermount sink, flat-panel cabinets, white cabinets, quartz benchtops, grey splashback, engineered quartz splashback, grey walls, vinyl floors, a side-by-side washer and dryer and grey benchtop.
Photo of a large modern galley utility room in Seattle with an undermount sink, flat-panel cabinets, white cabinets, quartz benchtops, grey splashback, engineered quartz splashback, grey walls, vinyl floors, a side-by-side washer and dryer and grey benchtop.
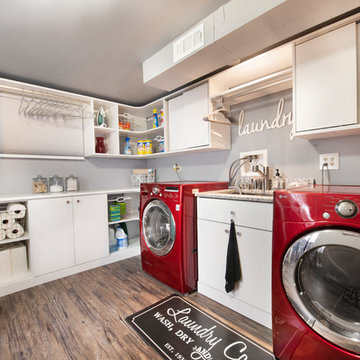
Design by Lisa Côté of Closet Works
Inspiration for a mid-sized modern dedicated laundry room in Chicago with flat-panel cabinets, white cabinets, laminate benchtops, grey walls, vinyl floors, an integrated washer and dryer, brown floor and white benchtop.
Inspiration for a mid-sized modern dedicated laundry room in Chicago with flat-panel cabinets, white cabinets, laminate benchtops, grey walls, vinyl floors, an integrated washer and dryer, brown floor and white benchtop.
Laundry Room Design Ideas with Grey Walls and Vinyl Floors
5