Laundry Room Design Ideas with Grey Walls
Refine by:
Budget
Sort by:Popular Today
41 - 60 of 493 photos
Item 1 of 3
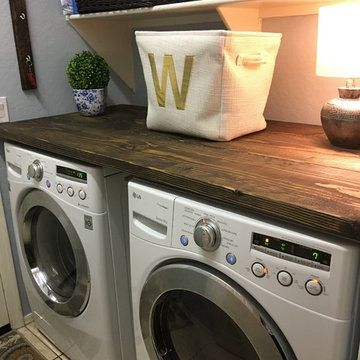
This is an example of a small country galley dedicated laundry room in Phoenix with wood benchtops, ceramic floors, a side-by-side washer and dryer, brown benchtop and grey walls.
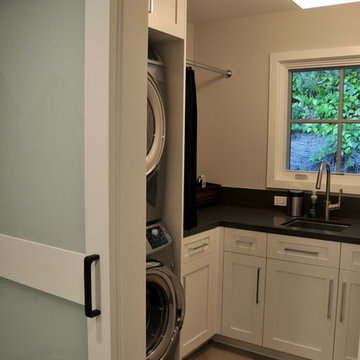
Cabinet Mfg.: Dura Supreme
Door Style: Craftsman Panel
Finish: Painted White
Design ideas for a mid-sized transitional u-shaped dedicated laundry room in San Francisco with an undermount sink, shaker cabinets, white cabinets, solid surface benchtops, grey walls, porcelain floors, a stacked washer and dryer and beige floor.
Design ideas for a mid-sized transitional u-shaped dedicated laundry room in San Francisco with an undermount sink, shaker cabinets, white cabinets, solid surface benchtops, grey walls, porcelain floors, a stacked washer and dryer and beige floor.
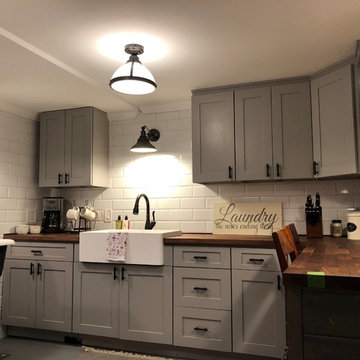
after
Photo of a mid-sized modern u-shaped utility room in Denver with a farmhouse sink, shaker cabinets, grey cabinets, wood benchtops, grey walls, concrete floors, a side-by-side washer and dryer, grey floor and brown benchtop.
Photo of a mid-sized modern u-shaped utility room in Denver with a farmhouse sink, shaker cabinets, grey cabinets, wood benchtops, grey walls, concrete floors, a side-by-side washer and dryer, grey floor and brown benchtop.
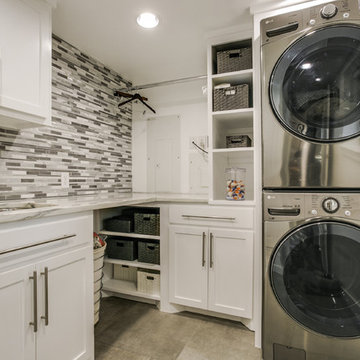
Photo of a contemporary l-shaped laundry room in Dallas with an undermount sink, shaker cabinets, white cabinets, quartzite benchtops, grey walls, a stacked washer and dryer and grey floor.
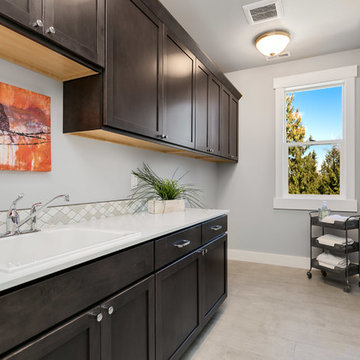
Mid-sized arts and crafts single-wall dedicated laundry room in Seattle with an utility sink, recessed-panel cabinets, dark wood cabinets, quartz benchtops, grey walls, a side-by-side washer and dryer, grey floor and white benchtop.
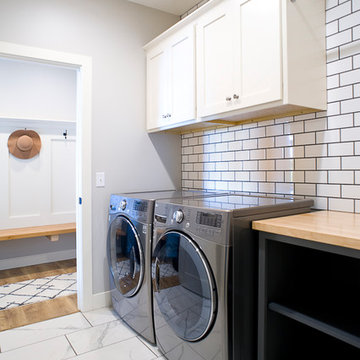
Inspiration for a mid-sized transitional single-wall dedicated laundry room in Other with shaker cabinets, white cabinets, wood benchtops, grey walls, ceramic floors, a side-by-side washer and dryer, white floor and brown benchtop.
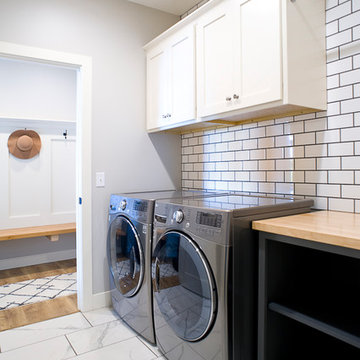
Cipher Imaging
Photo of a mid-sized transitional single-wall dedicated laundry room in Other with shaker cabinets, white cabinets, wood benchtops, grey walls, ceramic floors, a side-by-side washer and dryer, white floor and brown benchtop.
Photo of a mid-sized transitional single-wall dedicated laundry room in Other with shaker cabinets, white cabinets, wood benchtops, grey walls, ceramic floors, a side-by-side washer and dryer, white floor and brown benchtop.
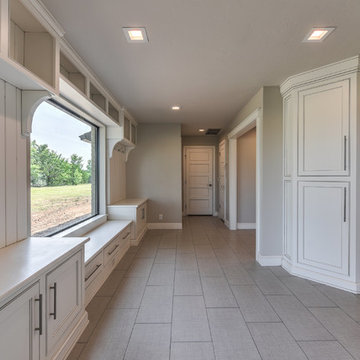
Reed Ewing
Inspiration for a large country u-shaped utility room in Oklahoma City with shaker cabinets, white cabinets, wood benchtops, grey walls, vinyl floors, grey floor and a side-by-side washer and dryer.
Inspiration for a large country u-shaped utility room in Oklahoma City with shaker cabinets, white cabinets, wood benchtops, grey walls, vinyl floors, grey floor and a side-by-side washer and dryer.
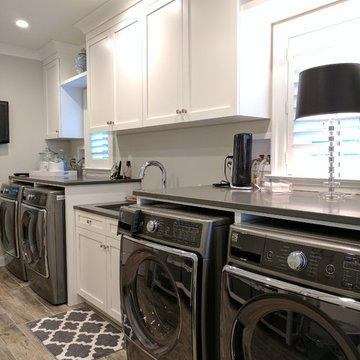
This is an example of a large transitional galley dedicated laundry room in Philadelphia with an undermount sink, recessed-panel cabinets, white cabinets, solid surface benchtops, grey walls, a side-by-side washer and dryer, grey floor and light hardwood floors.
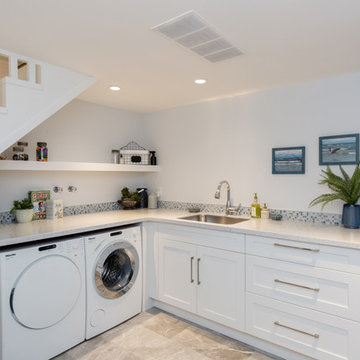
laundry room appliances, marble floor, stairway
Design ideas for a transitional l-shaped laundry room in Vancouver with an undermount sink, shaker cabinets, white cabinets, grey walls, a side-by-side washer and dryer and grey floor.
Design ideas for a transitional l-shaped laundry room in Vancouver with an undermount sink, shaker cabinets, white cabinets, grey walls, a side-by-side washer and dryer and grey floor.
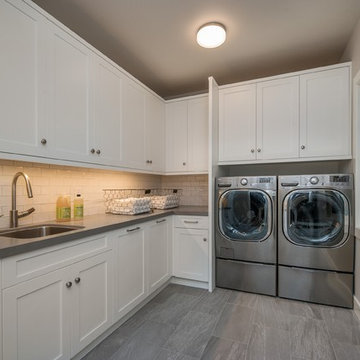
Design ideas for a mid-sized country l-shaped dedicated laundry room in San Francisco with an undermount sink, shaker cabinets, white cabinets, quartz benchtops, grey walls, porcelain floors, a side-by-side washer and dryer and grey floor.
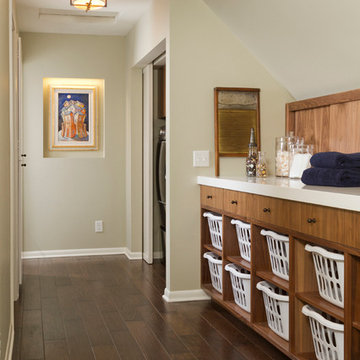
We took a main level laundry room off the garage and moved it directly above the existing laundry more conveniently located near the 2nd floor bedrooms. The laundry was tucked into the unfinished attic space. Custom Made Cabinetry with laundry basket cubbies help to keep this busy family organized.
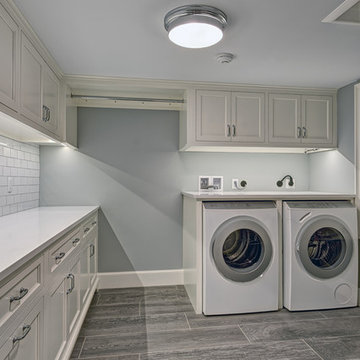
Jim Fuhrmann Photography
Photo of a mid-sized transitional l-shaped dedicated laundry room in New York with shaker cabinets, white cabinets, quartzite benchtops, grey walls, porcelain floors, a side-by-side washer and dryer and brown floor.
Photo of a mid-sized transitional l-shaped dedicated laundry room in New York with shaker cabinets, white cabinets, quartzite benchtops, grey walls, porcelain floors, a side-by-side washer and dryer and brown floor.
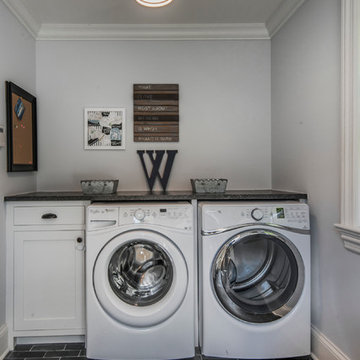
This is an example of a small laundry room in Columbus with white cabinets, granite benchtops, grey walls and a side-by-side washer and dryer.
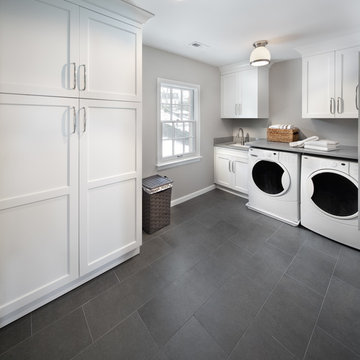
Morgan Howarth Photography
Photo of an expansive transitional l-shaped dedicated laundry room in DC Metro with recessed-panel cabinets, white cabinets, wood benchtops, grey walls, ceramic floors, a side-by-side washer and dryer and an undermount sink.
Photo of an expansive transitional l-shaped dedicated laundry room in DC Metro with recessed-panel cabinets, white cabinets, wood benchtops, grey walls, ceramic floors, a side-by-side washer and dryer and an undermount sink.
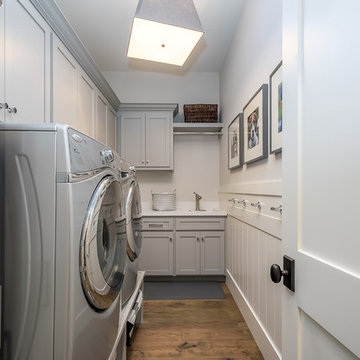
Photo of a mid-sized contemporary l-shaped utility room in San Francisco with an undermount sink, shaker cabinets, grey cabinets, solid surface benchtops, grey walls, medium hardwood floors, a side-by-side washer and dryer and brown floor.
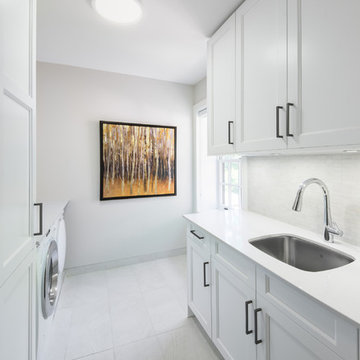
Photolux Studios
This is an example of a transitional dedicated laundry room in Ottawa with an undermount sink, shaker cabinets, white cabinets, grey walls, a side-by-side washer and dryer, grey floor and white benchtop.
This is an example of a transitional dedicated laundry room in Ottawa with an undermount sink, shaker cabinets, white cabinets, grey walls, a side-by-side washer and dryer, grey floor and white benchtop.
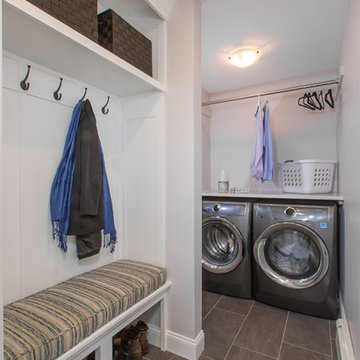
Richard Pasley
Small contemporary galley utility room in Boston with shaker cabinets, white cabinets, quartz benchtops, grey walls, porcelain floors, a side-by-side washer and dryer and grey floor.
Small contemporary galley utility room in Boston with shaker cabinets, white cabinets, quartz benchtops, grey walls, porcelain floors, a side-by-side washer and dryer and grey floor.
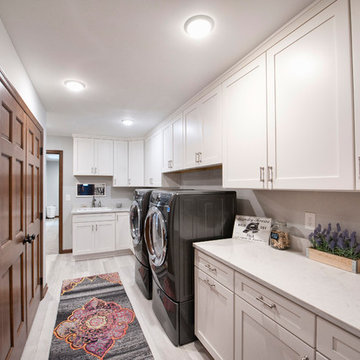
Design ideas for a large transitional galley laundry room in Columbus with a drop-in sink, recessed-panel cabinets, white cabinets, quartz benchtops, grey walls, a side-by-side washer and dryer, grey floor, white benchtop and porcelain floors.
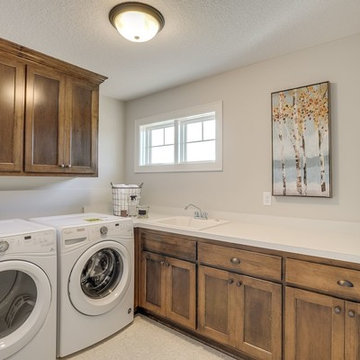
Laundry Room with Front Load Washer & Dryer
Photo of a mid-sized transitional l-shaped dedicated laundry room in Minneapolis with a drop-in sink, beaded inset cabinets, medium wood cabinets, laminate benchtops, grey walls, linoleum floors, a side-by-side washer and dryer and white floor.
Photo of a mid-sized transitional l-shaped dedicated laundry room in Minneapolis with a drop-in sink, beaded inset cabinets, medium wood cabinets, laminate benchtops, grey walls, linoleum floors, a side-by-side washer and dryer and white floor.
Laundry Room Design Ideas with Grey Walls
3