Laundry Room Design Ideas with Grey Walls
Refine by:
Budget
Sort by:Popular Today
101 - 120 of 493 photos
Item 1 of 3
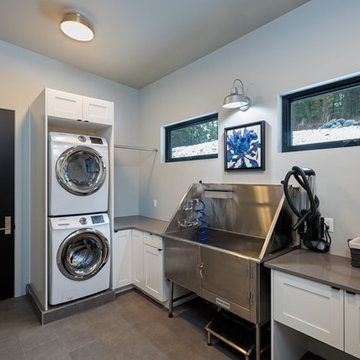
This large laundry room includes a professional dog wash and dryer with plenty of cabinet space for cleaning supplies.
Inspiration for a mid-sized modern single-wall utility room in Seattle with recessed-panel cabinets, white cabinets, solid surface benchtops, grey walls, porcelain floors, a stacked washer and dryer and grey floor.
Inspiration for a mid-sized modern single-wall utility room in Seattle with recessed-panel cabinets, white cabinets, solid surface benchtops, grey walls, porcelain floors, a stacked washer and dryer and grey floor.
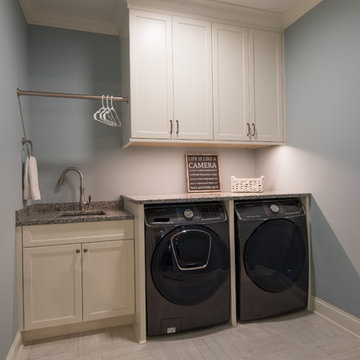
Design: Studio M Interiors | Photography: Scott Amundson Photography
Photo of a mid-sized traditional single-wall dedicated laundry room in Minneapolis with an undermount sink, recessed-panel cabinets, white cabinets, granite benchtops, ceramic floors, a side-by-side washer and dryer, beige floor and grey walls.
Photo of a mid-sized traditional single-wall dedicated laundry room in Minneapolis with an undermount sink, recessed-panel cabinets, white cabinets, granite benchtops, ceramic floors, a side-by-side washer and dryer, beige floor and grey walls.
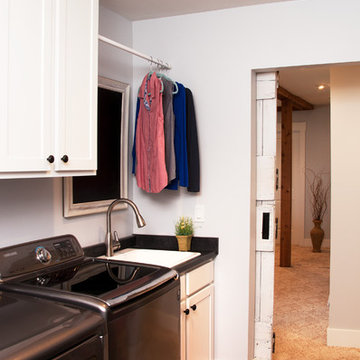
Barry Elz Photography
Photo of a mid-sized beach style single-wall dedicated laundry room in Grand Rapids with a single-bowl sink, shaker cabinets, white cabinets, laminate benchtops, grey walls, porcelain floors and a side-by-side washer and dryer.
Photo of a mid-sized beach style single-wall dedicated laundry room in Grand Rapids with a single-bowl sink, shaker cabinets, white cabinets, laminate benchtops, grey walls, porcelain floors and a side-by-side washer and dryer.
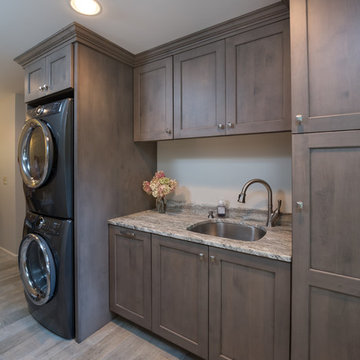
Built in laundry with tile floor, sink, leathered granite
Photo of a mid-sized traditional single-wall utility room in Other with an undermount sink, recessed-panel cabinets, grey cabinets, granite benchtops, grey walls, porcelain floors, a stacked washer and dryer and multi-coloured floor.
Photo of a mid-sized traditional single-wall utility room in Other with an undermount sink, recessed-panel cabinets, grey cabinets, granite benchtops, grey walls, porcelain floors, a stacked washer and dryer and multi-coloured floor.
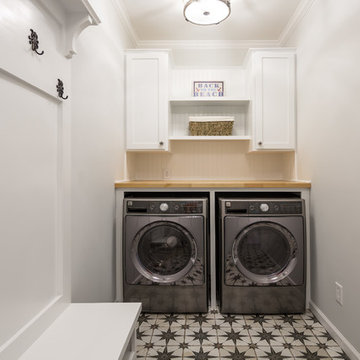
Remodeled interior of house including kitchen with new walk in pantry and custom features, master bath, master bedroom, living room and dining room. Added space by finishing existing screen porch and building floor in vaulted area to create a media room upstairs.
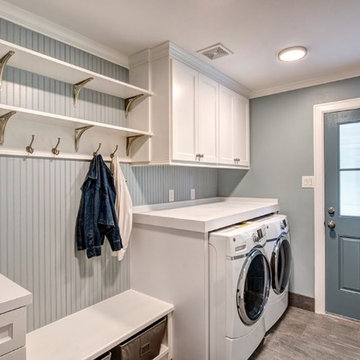
Inspiration for a mid-sized transitional galley laundry room in Houston with grey walls, porcelain floors, grey floor, shaker cabinets, white cabinets, solid surface benchtops and a side-by-side washer and dryer.
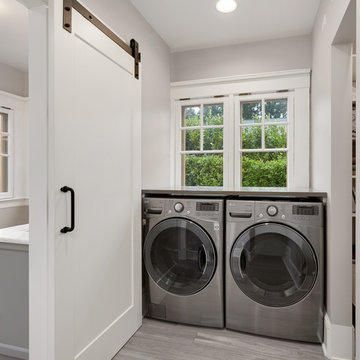
Portland Metro's Design and Build Firm | Photo Credit: Justin Krug
This is an example of a small transitional single-wall dedicated laundry room in Portland with quartz benchtops, grey walls, porcelain floors and a side-by-side washer and dryer.
This is an example of a small transitional single-wall dedicated laundry room in Portland with quartz benchtops, grey walls, porcelain floors and a side-by-side washer and dryer.
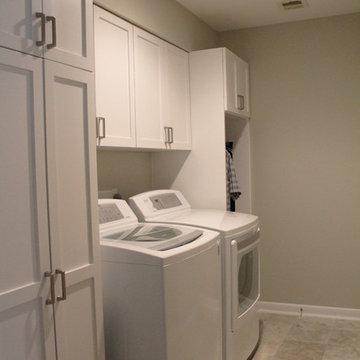
The utility room needed, storage. The existing cabinets were not enough and for a decent sized laundry room it was clear we could add more, efficient storage. Two 24" deep tall cabinets were added on the sides and larger cabinets were built for above the washer and dryer. Now with more than 3 times the storage space! We did a shaker style doors in a fresh white paint. Brushed nickel hardware.
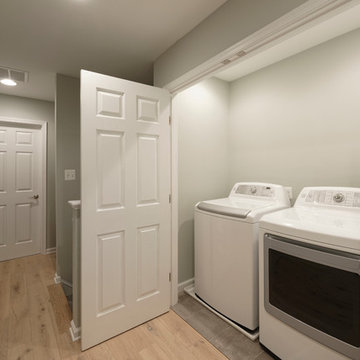
Addition of a spacious and bright laundry closet in the new second floor addition.
Products we used:
Laundry Floor: Lowe's Style Selections porcelain floor tile in Skyros Gray Glazed
Paint: Sherwin Williams "Lapland Ice"
Wood Flooring: Jasper Hardwood's French Oak Collection in "Lighthouse White"
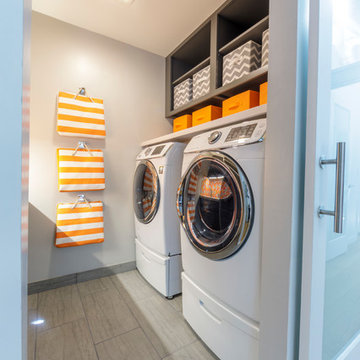
Small midcentury galley laundry room in San Francisco with an undermount sink, flat-panel cabinets, grey cabinets, quartz benchtops, grey walls, porcelain floors, a side-by-side washer and dryer, grey floor and white benchtop.
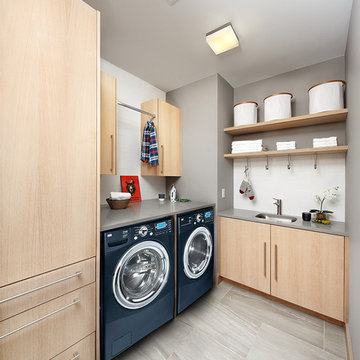
Lisa Petrole
Photo of a contemporary l-shaped laundry room in San Francisco with an undermount sink, flat-panel cabinets, light wood cabinets, grey walls, a side-by-side washer and dryer, grey floor and grey benchtop.
Photo of a contemporary l-shaped laundry room in San Francisco with an undermount sink, flat-panel cabinets, light wood cabinets, grey walls, a side-by-side washer and dryer, grey floor and grey benchtop.
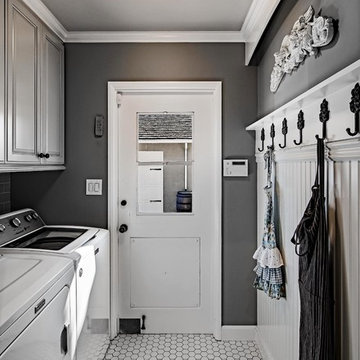
Inspiration for a mid-sized transitional single-wall dedicated laundry room in Orange County with raised-panel cabinets, grey cabinets, grey walls, porcelain floors, a side-by-side washer and dryer and white floor.
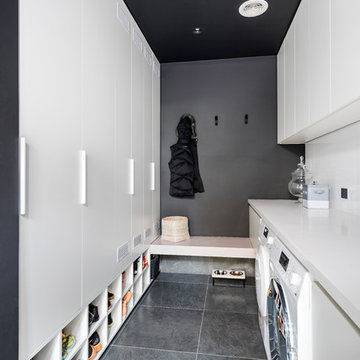
A newly built home in Brighton receives a full domestic cabinetry fit-out including kitchen, laundry, butler's pantry, linen cupboards, hidden study desk, bed head, laundry chute, vanities, entertainment units and several storage areas. Included here are pictures of the kitchen, laundry, entertainment unit and a hidden study desk. Smith & Smith worked with Oakley Property Group to create this beautiful home.
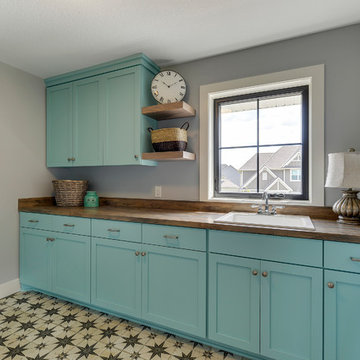
Funky Laundry Room with Antique tile flooring, wood look laminate top, and plenty of space!
Design ideas for a mid-sized country galley dedicated laundry room in Minneapolis with a drop-in sink, flat-panel cabinets, turquoise cabinets, laminate benchtops, grey walls, porcelain floors, a side-by-side washer and dryer and multi-coloured floor.
Design ideas for a mid-sized country galley dedicated laundry room in Minneapolis with a drop-in sink, flat-panel cabinets, turquoise cabinets, laminate benchtops, grey walls, porcelain floors, a side-by-side washer and dryer and multi-coloured floor.
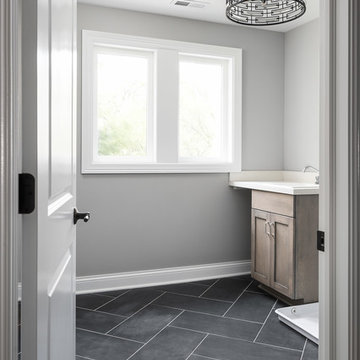
DJK Custom Homes, Inc.
Design ideas for a mid-sized country dedicated laundry room in Chicago with a drop-in sink, shaker cabinets, white cabinets, quartz benchtops, grey walls, a side-by-side washer and dryer, beige benchtop, ceramic floors and black floor.
Design ideas for a mid-sized country dedicated laundry room in Chicago with a drop-in sink, shaker cabinets, white cabinets, quartz benchtops, grey walls, a side-by-side washer and dryer, beige benchtop, ceramic floors and black floor.
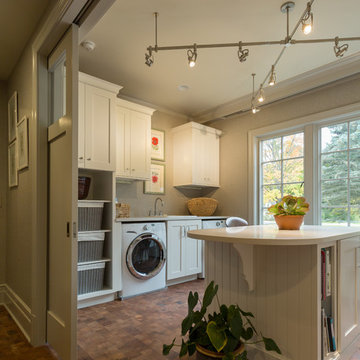
Geneva Cabinet Company, Lake Geneva, WI., A clever combination space that serves as the lady’s studio, laundry, and gardening workshop. The area features a work island, open shelving and cabinet storage with sink. A stainless steel counter and sink serve as a butlers pantry and potting area for gardening.
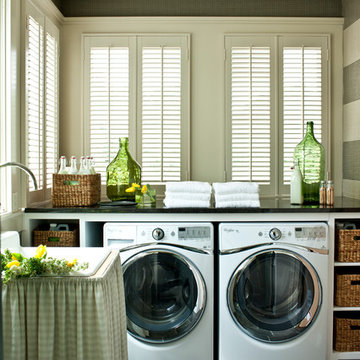
Laurey Glenn
This is an example of a large country laundry room in Nashville with white cabinets, onyx benchtops, slate floors, a side-by-side washer and dryer, open cabinets, black benchtop, a drop-in sink and grey walls.
This is an example of a large country laundry room in Nashville with white cabinets, onyx benchtops, slate floors, a side-by-side washer and dryer, open cabinets, black benchtop, a drop-in sink and grey walls.
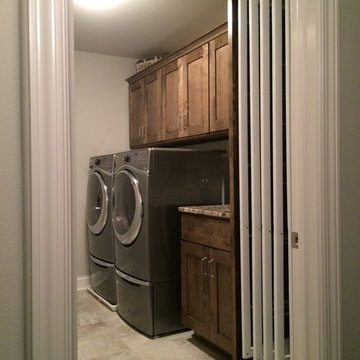
DryAway frames easily push in to allow your clothes to dry Out of Sight & Out of the way!
This is an example of a small traditional single-wall laundry room in Milwaukee with an utility sink, granite benchtops, grey walls, ceramic floors, a side-by-side washer and dryer, recessed-panel cabinets and dark wood cabinets.
This is an example of a small traditional single-wall laundry room in Milwaukee with an utility sink, granite benchtops, grey walls, ceramic floors, a side-by-side washer and dryer, recessed-panel cabinets and dark wood cabinets.
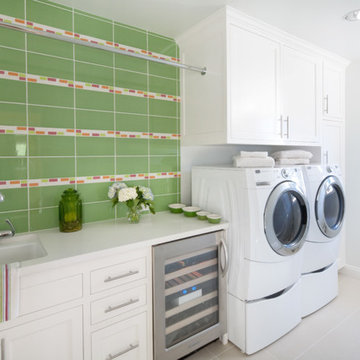
Holly Lepere
Design ideas for a mid-sized transitional single-wall dedicated laundry room in Los Angeles with white cabinets, a side-by-side washer and dryer, shaker cabinets, a single-bowl sink, porcelain floors and grey walls.
Design ideas for a mid-sized transitional single-wall dedicated laundry room in Los Angeles with white cabinets, a side-by-side washer and dryer, shaker cabinets, a single-bowl sink, porcelain floors and grey walls.
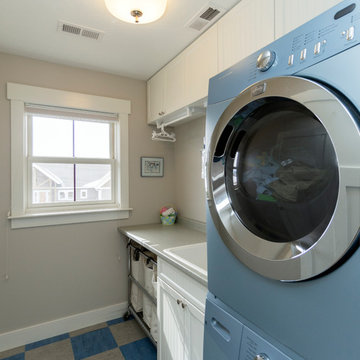
Photo Gary Lister
* Fresh, bright laundry room with marmoleum floor, laundry sink and lots of storage
Design ideas for a mid-sized traditional single-wall dedicated laundry room in Other with white cabinets, laminate benchtops, grey walls, a stacked washer and dryer and a drop-in sink.
Design ideas for a mid-sized traditional single-wall dedicated laundry room in Other with white cabinets, laminate benchtops, grey walls, a stacked washer and dryer and a drop-in sink.
Laundry Room Design Ideas with Grey Walls
6