Laundry Room Design Ideas with Laminate Benchtops and Green Walls
Refine by:
Budget
Sort by:Popular Today
21 - 40 of 148 photos
Item 1 of 3
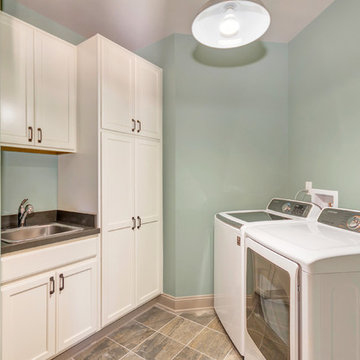
Photo of a mid-sized arts and crafts galley dedicated laundry room in Other with a single-bowl sink, recessed-panel cabinets, white cabinets, laminate benchtops, green walls, ceramic floors, a side-by-side washer and dryer and beige floor.
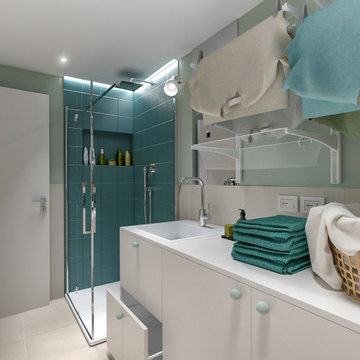
Lidesign
Small scandinavian single-wall utility room in Milan with a drop-in sink, flat-panel cabinets, white cabinets, laminate benchtops, beige splashback, porcelain splashback, green walls, porcelain floors, a side-by-side washer and dryer, beige floor, white benchtop and recessed.
Small scandinavian single-wall utility room in Milan with a drop-in sink, flat-panel cabinets, white cabinets, laminate benchtops, beige splashback, porcelain splashback, green walls, porcelain floors, a side-by-side washer and dryer, beige floor, white benchtop and recessed.
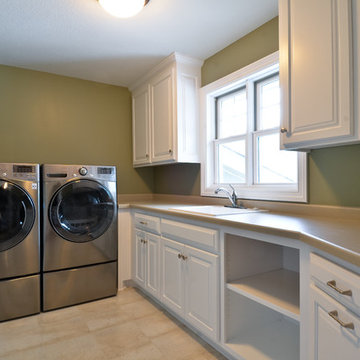
This is an example of a large single-wall utility room in Minneapolis with a drop-in sink, white cabinets, laminate benchtops, green walls, ceramic floors and a side-by-side washer and dryer.
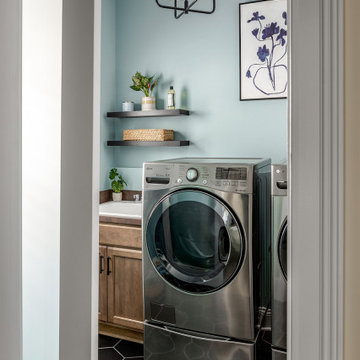
Mid-sized transitional single-wall dedicated laundry room in Columbus with a drop-in sink, shaker cabinets, medium wood cabinets, laminate benchtops, green walls, ceramic floors, a side-by-side washer and dryer, black floor and brown benchtop.
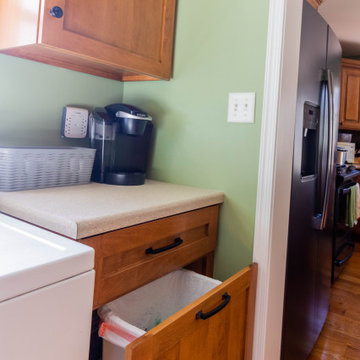
Small traditional galley utility room in Other with shaker cabinets, medium wood cabinets, laminate benchtops, green walls, porcelain floors, a side-by-side washer and dryer, beige floor and beige benchtop.
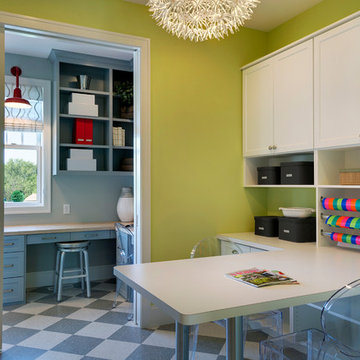
Builder: Carl M. Hansen Companies - Photo: Spacecrafting Photography
Inspiration for a mid-sized traditional u-shaped utility room in Minneapolis with recessed-panel cabinets, white cabinets, laminate benchtops, green walls, linoleum floors and a stacked washer and dryer.
Inspiration for a mid-sized traditional u-shaped utility room in Minneapolis with recessed-panel cabinets, white cabinets, laminate benchtops, green walls, linoleum floors and a stacked washer and dryer.
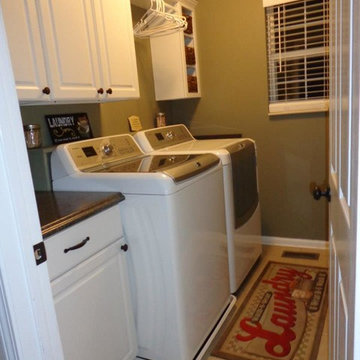
Photo of a small transitional single-wall dedicated laundry room in Other with raised-panel cabinets, white cabinets, laminate benchtops, green walls, porcelain floors, a side-by-side washer and dryer, grey floor and black benchtop.
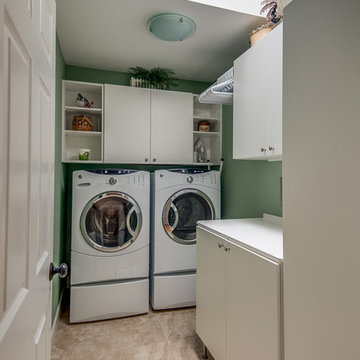
Photo of a small modern l-shaped dedicated laundry room in Manchester with flat-panel cabinets, white cabinets, laminate benchtops, green walls, porcelain floors and a side-by-side washer and dryer.
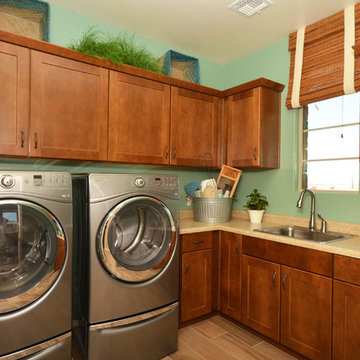
Photo of a large contemporary l-shaped utility room in Phoenix with a drop-in sink, shaker cabinets, medium wood cabinets, laminate benchtops, green walls, medium hardwood floors and a side-by-side washer and dryer.
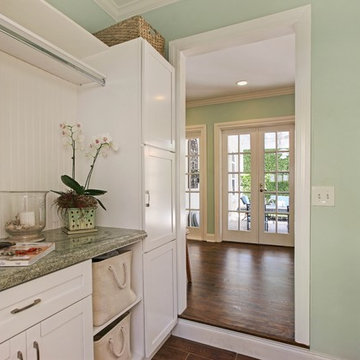
MET Interiors
Inspiration for a contemporary laundry room in Miami with white cabinets, laminate benchtops, green walls and a side-by-side washer and dryer.
Inspiration for a contemporary laundry room in Miami with white cabinets, laminate benchtops, green walls and a side-by-side washer and dryer.
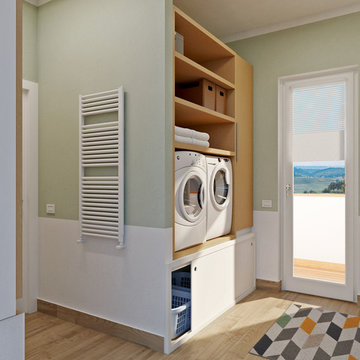
Studiare al meglio il progetto della lavanderia di casa è fondamentale per usufruire al meglio di tutto lo spazio a disposizione.
Per questo progetto lavanderia ho utilizzato arredo IKEA Godmorgon e Pax per la parte chiusa a contenitore e IKEA Algot per la scaffalatura a giorno.
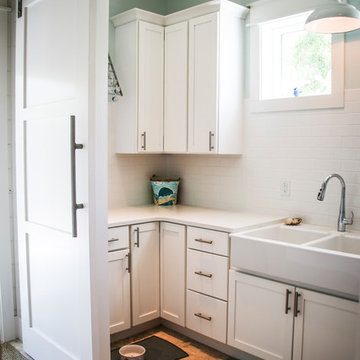
Photo of a mid-sized modern single-wall utility room in Miami with a farmhouse sink, recessed-panel cabinets, white cabinets, laminate benchtops, green walls, porcelain floors, a stacked washer and dryer, beige floor and white benchtop.
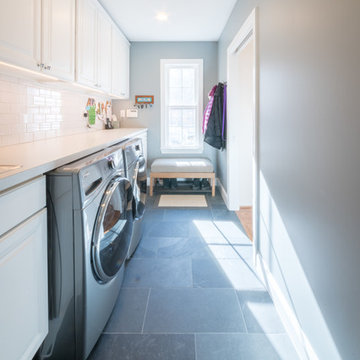
Mid-sized transitional single-wall dedicated laundry room in DC Metro with an undermount sink, raised-panel cabinets, white cabinets, laminate benchtops, green walls, ceramic floors, a side-by-side washer and dryer and black floor.
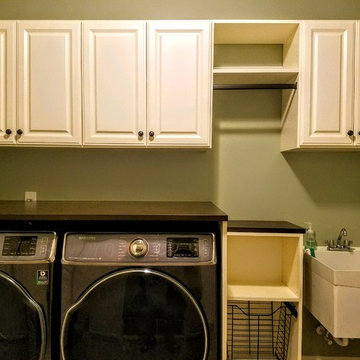
Loads of upper cabinet storage, complete with a hanging station. The smaller cabinet next to the sink is on wheels to move around as needed. A folding station was created above the front load washer and dryer.
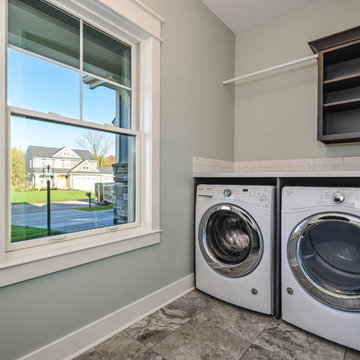
Laundry Room
This is an example of a mid-sized transitional u-shaped dedicated laundry room in Grand Rapids with an utility sink, open cabinets, grey cabinets, laminate benchtops, green walls, porcelain floors, a side-by-side washer and dryer and grey floor.
This is an example of a mid-sized transitional u-shaped dedicated laundry room in Grand Rapids with an utility sink, open cabinets, grey cabinets, laminate benchtops, green walls, porcelain floors, a side-by-side washer and dryer and grey floor.
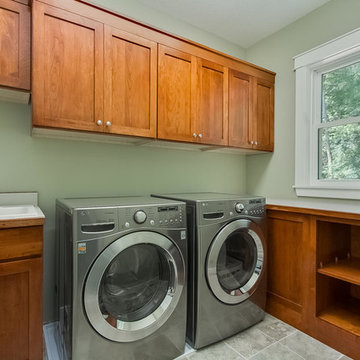
Loop Phootography
Country l-shaped dedicated laundry room in Minneapolis with shaker cabinets, medium wood cabinets, laminate benchtops, green walls, porcelain floors, a side-by-side washer and dryer and a drop-in sink.
Country l-shaped dedicated laundry room in Minneapolis with shaker cabinets, medium wood cabinets, laminate benchtops, green walls, porcelain floors, a side-by-side washer and dryer and a drop-in sink.
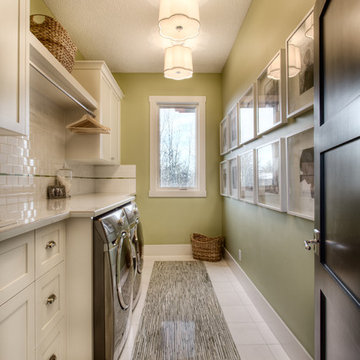
Inspiration for a large transitional single-wall dedicated laundry room in Calgary with a drop-in sink, shaker cabinets, white cabinets, laminate benchtops, green walls, marble floors and a side-by-side washer and dryer.
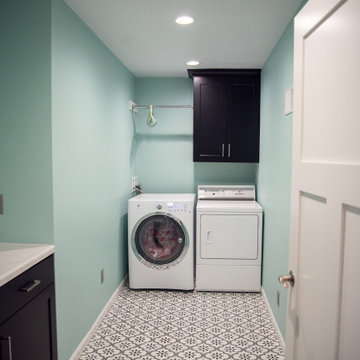
With the sea glass green walls and intricate tile flooring, you almost want to do laundry in this room!
This is an example of a large modern dedicated laundry room in Other with a drop-in sink, flat-panel cabinets, black cabinets, laminate benchtops, green walls, ceramic floors, a side-by-side washer and dryer, multi-coloured floor and white benchtop.
This is an example of a large modern dedicated laundry room in Other with a drop-in sink, flat-panel cabinets, black cabinets, laminate benchtops, green walls, ceramic floors, a side-by-side washer and dryer, multi-coloured floor and white benchtop.
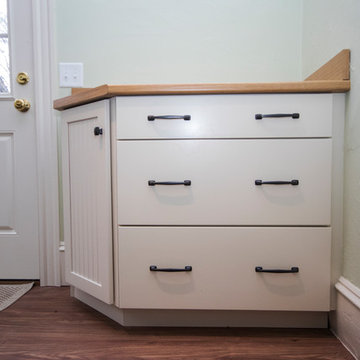
Photo of a mid-sized traditional galley utility room in Providence with beaded inset cabinets, white cabinets, laminate benchtops, green walls, vinyl floors, a side-by-side washer and dryer and brown floor.
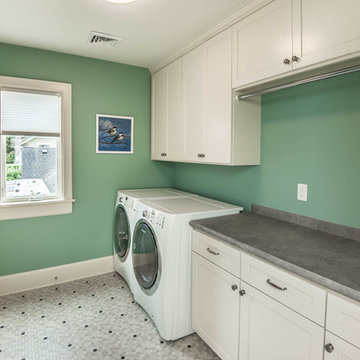
Large traditional galley dedicated laundry room in Portland with shaker cabinets, white cabinets, laminate benchtops, green walls, vinyl floors and a side-by-side washer and dryer.
Laundry Room Design Ideas with Laminate Benchtops and Green Walls
2