Laundry Room Design Ideas with Laminate Benchtops and Laminate Floors
Refine by:
Budget
Sort by:Popular Today
101 - 120 of 120 photos
Item 1 of 3
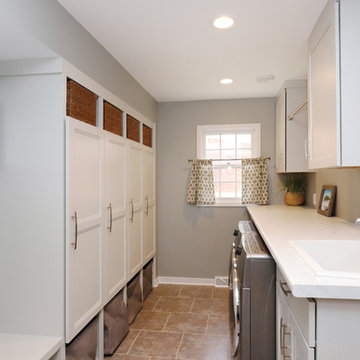
The objective of this home renovation was to make better connections between the family's main living spaces. The focus was on opening the kitchen and creating a combo mudroom/laundry room located off the garage.
A two-toned design features classic white upper cabinets and espresso lowers. Thin mosaic tile is positioned vertically rather than horizontally for a unique and modern touch. Floating shelves highlight a corner nook and provide an area to display special dishware. A peninsula wraps around into the connected dining area.
The new laundry/mudroom combo has four lockers with cubby storage above and below. The laundry area includes a sink and countertop for easy sorting and folding.
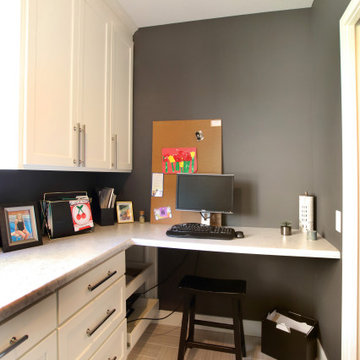
This new two story home has a very clean and crisp color pallet. Large windows to the back yard bring in the beautiful views and provide a great connection between interior and exterior living spaces.
This pocket office is part of the laundry room and just off the kitchen. Perfect for looking up your favorite recipes!
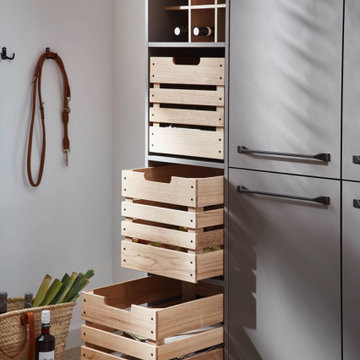
Modern Laundry Room, Cobalt Grey
This is an example of a mid-sized scandinavian l-shaped laundry cupboard in Miami with flat-panel cabinets, grey cabinets, laminate benchtops, white walls, laminate floors, an integrated washer and dryer, beige floor and grey benchtop.
This is an example of a mid-sized scandinavian l-shaped laundry cupboard in Miami with flat-panel cabinets, grey cabinets, laminate benchtops, white walls, laminate floors, an integrated washer and dryer, beige floor and grey benchtop.
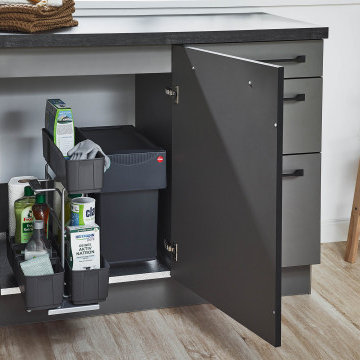
Modern Laundry Room, Cobalt Grey, practical Pull Out for Cleaning Bottles and Sprays, that can be carried throughout the house
Inspiration for a mid-sized scandinavian l-shaped laundry cupboard in Miami with flat-panel cabinets, grey cabinets, laminate benchtops, white walls, laminate floors, an integrated washer and dryer, beige floor and grey benchtop.
Inspiration for a mid-sized scandinavian l-shaped laundry cupboard in Miami with flat-panel cabinets, grey cabinets, laminate benchtops, white walls, laminate floors, an integrated washer and dryer, beige floor and grey benchtop.
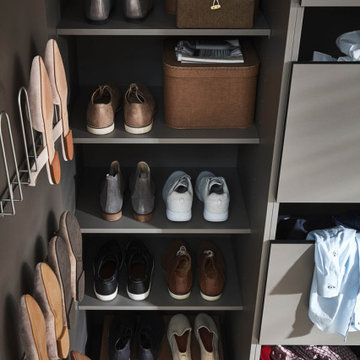
Modern Laundry Room, Cobalt Grey, showing Shoe Shelving and hanging on the inside of the Door
Mid-sized scandinavian l-shaped laundry cupboard in Miami with flat-panel cabinets, grey cabinets, laminate benchtops, white walls, laminate floors, an integrated washer and dryer, beige floor and grey benchtop.
Mid-sized scandinavian l-shaped laundry cupboard in Miami with flat-panel cabinets, grey cabinets, laminate benchtops, white walls, laminate floors, an integrated washer and dryer, beige floor and grey benchtop.

We were excited to work with this client for a third time! This time they asked Thompson Remodeling to revamp the main level of their home to better support their lifestyle. The existing closed floor plan had all four of the main living spaces as individual rooms. We listened to their needs and created a design that included removing some walls and switching up the location of a few rooms for better flow.
The new and improved floor plan features an open kitchen (previously the enclosed den) and living room area with fully remodeled kitchen. We removed the walls in the dining room to create a larger dining room and den area and reconfigured the old kitchen space into a first floor laundry room/powder room combo. Lastly, we created a rear mudroom at the back entry to the home.
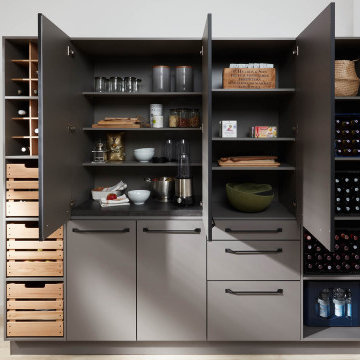
Modern Laundry Room, Cobalt Grey, additional storage for smaller Appliances, Food and Bottle Compartments
Design ideas for a mid-sized scandinavian l-shaped laundry cupboard in Miami with flat-panel cabinets, grey cabinets, laminate benchtops, white walls, laminate floors, an integrated washer and dryer, beige floor and grey benchtop.
Design ideas for a mid-sized scandinavian l-shaped laundry cupboard in Miami with flat-panel cabinets, grey cabinets, laminate benchtops, white walls, laminate floors, an integrated washer and dryer, beige floor and grey benchtop.
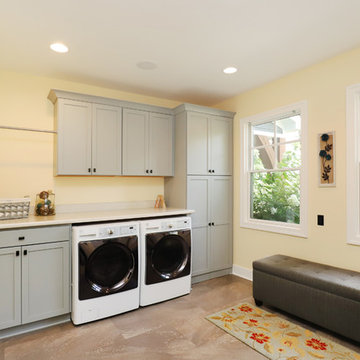
This fantastic mudroom and laundry room combo keeps this family organized. With twin boys, having a spot to drop-it-and-go or pick-it-up-and-go was a must. Two lockers allow for storage of everyday items and they can keep their shoes in the cubbies underneath. Any dirty clothes can be dropped off in the hamper for the wash; keeping all the mess here in the mudroom rather than traipsing all through the house.
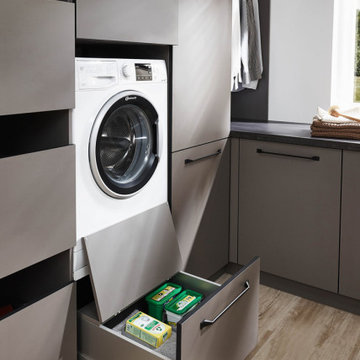
Modern Laundry Room, Cobalt Grey, Hidden Storage Compartment for Detergent
Mid-sized scandinavian l-shaped laundry cupboard in Miami with flat-panel cabinets, grey cabinets, laminate benchtops, white walls, laminate floors, an integrated washer and dryer, beige floor and grey benchtop.
Mid-sized scandinavian l-shaped laundry cupboard in Miami with flat-panel cabinets, grey cabinets, laminate benchtops, white walls, laminate floors, an integrated washer and dryer, beige floor and grey benchtop.
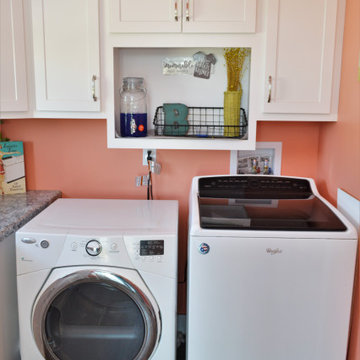
Cabinet Brand: BaileyTown USA
Wood Species: Maple
Cabinet Finish: White
Door Style: Chesapeake
Counter top: Laminate counter top, Modern edge detail, Coved back splash, Geriba Gray color
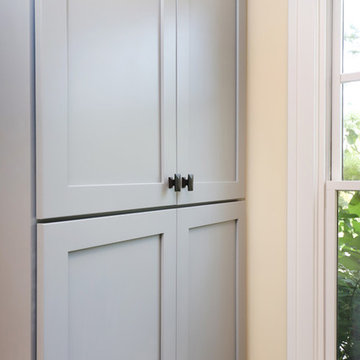
This fantastic mudroom and laundry room combo keeps this family organized. With twin boys, having a spot to drop-it-and-go or pick-it-up-and-go was a must. Two lockers allow for storage of everyday items and they can keep their shoes in the cubbies underneath. Any dirty clothes can be dropped off in the hamper for the wash; keeping all the mess here in the mudroom rather than traipsing all through the house.
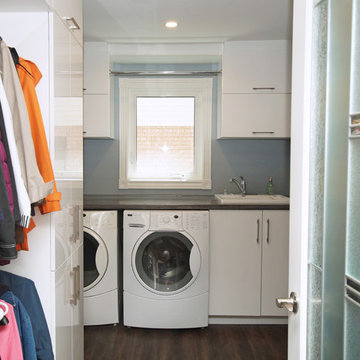
Designer Kathy Jarmovitch and Photographer: Stacy Sowa
Design ideas for a mid-sized contemporary single-wall utility room in Other with flat-panel cabinets, white cabinets, laminate benchtops, blue walls, laminate floors, brown floor and grey benchtop.
Design ideas for a mid-sized contemporary single-wall utility room in Other with flat-panel cabinets, white cabinets, laminate benchtops, blue walls, laminate floors, brown floor and grey benchtop.
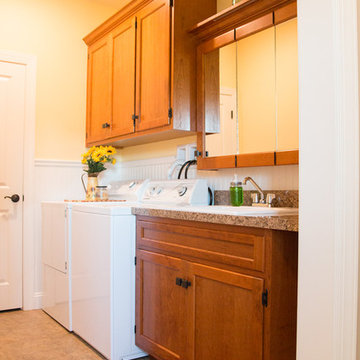
Design ideas for a mid-sized country single-wall dedicated laundry room in Philadelphia with a drop-in sink, shaker cabinets, medium wood cabinets, laminate benchtops, yellow walls, laminate floors, a side-by-side washer and dryer and beige floor.
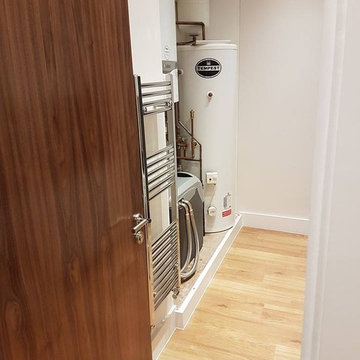
Modern utility room in a renovation in North London
Inspiration for a mid-sized modern single-wall utility room in London with a drop-in sink, laminate benchtops, beige walls, laminate floors, a side-by-side washer and dryer and brown floor.
Inspiration for a mid-sized modern single-wall utility room in London with a drop-in sink, laminate benchtops, beige walls, laminate floors, a side-by-side washer and dryer and brown floor.
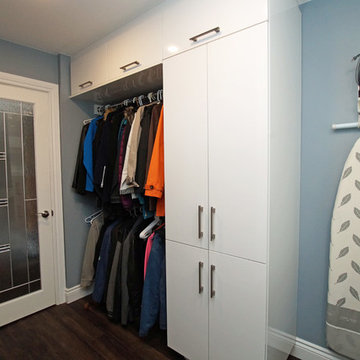
Designer Kathy Jarmovitch and Photographer: Stacy Sowa
Inspiration for a mid-sized contemporary single-wall utility room in Other with flat-panel cabinets, white cabinets, laminate benchtops, blue walls, laminate floors, brown floor and grey benchtop.
Inspiration for a mid-sized contemporary single-wall utility room in Other with flat-panel cabinets, white cabinets, laminate benchtops, blue walls, laminate floors, brown floor and grey benchtop.
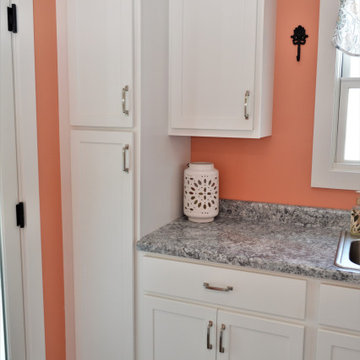
Cabinet Brand: BaileyTown USA
Wood Species: Maple
Cabinet Finish: White
Door Style: Chesapeake
Counter top: Laminate counter top, Modern edge detail, Coved back splash, Geriba Gray color
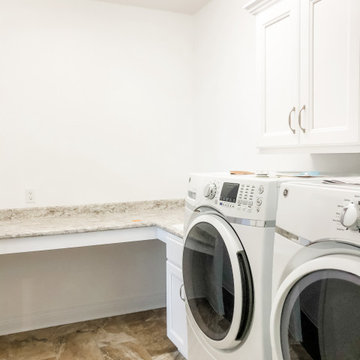
Inspiration for a large traditional l-shaped dedicated laundry room in Other with recessed-panel cabinets, laminate benchtops, white walls, laminate floors, a side-by-side washer and dryer, brown floor, beige benchtop and a drop-in sink.
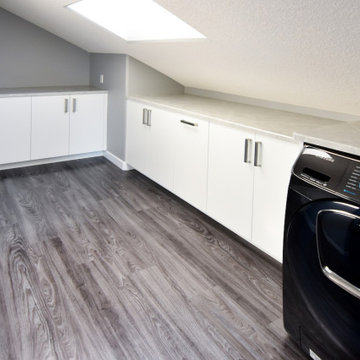
Modern white melamine laundry space with laminate countertops and side by side washer and dryer.
Inspiration for a modern galley dedicated laundry room in Edmonton with flat-panel cabinets, white cabinets, laminate benchtops, grey walls, laminate floors, a side-by-side washer and dryer, brown floor and grey benchtop.
Inspiration for a modern galley dedicated laundry room in Edmonton with flat-panel cabinets, white cabinets, laminate benchtops, grey walls, laminate floors, a side-by-side washer and dryer, brown floor and grey benchtop.
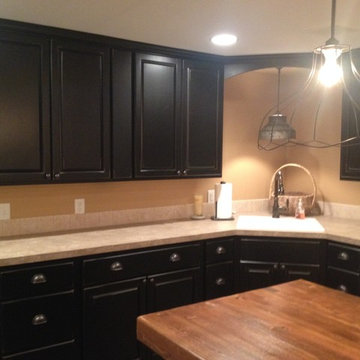
Photo of a large country l-shaped laundry room in Seattle with a drop-in sink, recessed-panel cabinets, dark wood cabinets, laminate benchtops, beige splashback, ceramic splashback, beige walls, laminate floors, a side-by-side washer and dryer and grey floor.
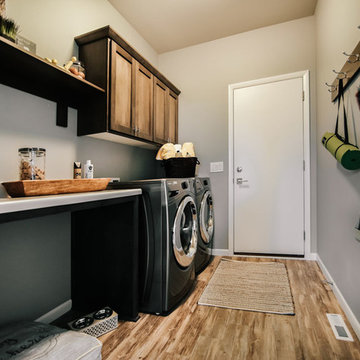
Inspiration for a transitional utility room in Other with shaker cabinets, dark wood cabinets, laminate benchtops, grey walls and laminate floors.
Laundry Room Design Ideas with Laminate Benchtops and Laminate Floors
6