Laundry Room Design Ideas with Laminate Benchtops
Refine by:
Budget
Sort by:Popular Today
1 - 20 of 215 photos
Item 1 of 3
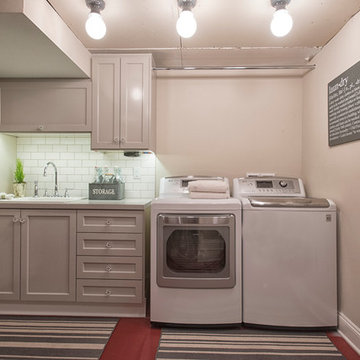
New laundry room with removable ceiling to access plumbing for future kitchen remodel. Soffit on upper left accomodates heating ducts from new furnace room (accecssed by door to the left of the sink). Painted cabinets, painted concrete floor and built in hanging rod make for functional laundry space.
Photo by David Hiser
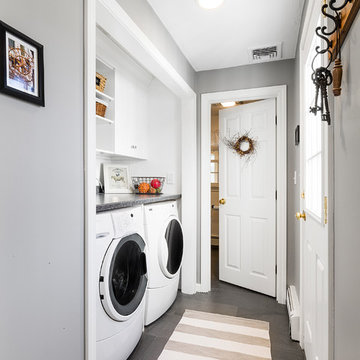
Ashland kitchen/laundry renovation
Mid-sized traditional single-wall laundry cupboard in Boston with a farmhouse sink, shaker cabinets, white cabinets, laminate benchtops, white walls, porcelain floors, a side-by-side washer and dryer and grey floor.
Mid-sized traditional single-wall laundry cupboard in Boston with a farmhouse sink, shaker cabinets, white cabinets, laminate benchtops, white walls, porcelain floors, a side-by-side washer and dryer and grey floor.
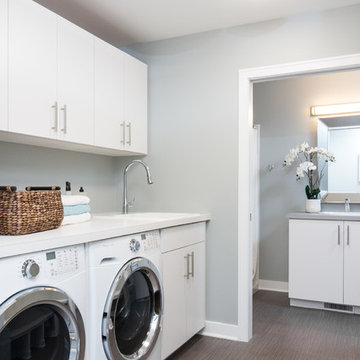
Modern, clean laudnry room and bathroom. White cabinets, white counter, and white washer and dryer. Vinyl gray tile floor.
Inspiration for a mid-sized contemporary galley utility room in Detroit with a drop-in sink, flat-panel cabinets, white cabinets, laminate benchtops, grey walls, a side-by-side washer and dryer, grey floor, porcelain floors and white benchtop.
Inspiration for a mid-sized contemporary galley utility room in Detroit with a drop-in sink, flat-panel cabinets, white cabinets, laminate benchtops, grey walls, a side-by-side washer and dryer, grey floor, porcelain floors and white benchtop.
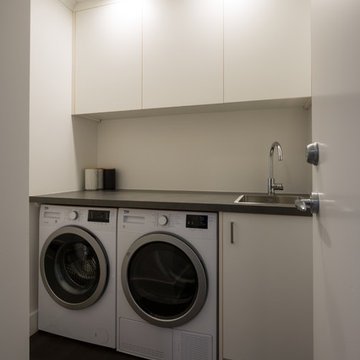
Photography - Mark Scowen
Photo of a small contemporary single-wall dedicated laundry room in Auckland with a single-bowl sink, flat-panel cabinets, white cabinets, laminate benchtops, white walls, laminate floors, a side-by-side washer and dryer and brown floor.
Photo of a small contemporary single-wall dedicated laundry room in Auckland with a single-bowl sink, flat-panel cabinets, white cabinets, laminate benchtops, white walls, laminate floors, a side-by-side washer and dryer and brown floor.
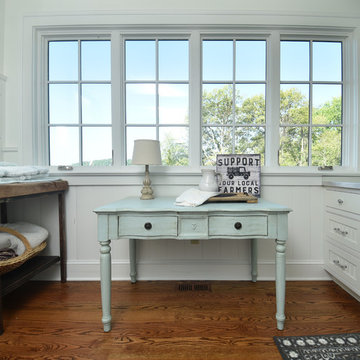
Photo of a country utility room in Other with a farmhouse sink, recessed-panel cabinets, white cabinets, laminate benchtops, white walls, dark hardwood floors, a side-by-side washer and dryer and brown floor.
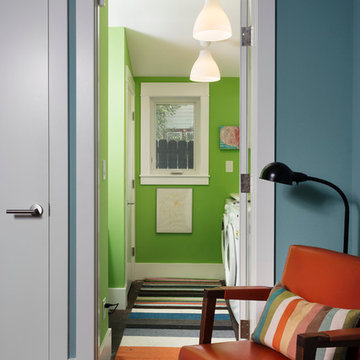
The laundry room is accessed through the office.
Wall paint color: "Covington Blue" in office, "Fresh Grass" in laundry room, Benjamin Moore
Photo by Whit Preston.
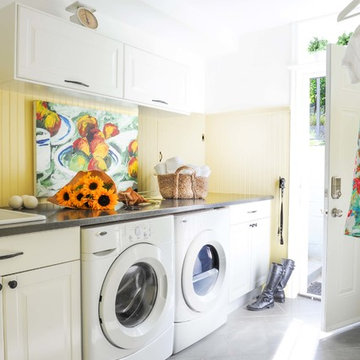
Before we redesigned the basement of this charming but compact 1950's North Vancouver home, this space was an unfinished utility room that housed nothing more than an outdated furnace and hot water tank. Since space was at a premium we recommended replacing the furnace with a high efficiency model and converting the hot water tank to an on-demand system, both of which could be housed in the adjacent crawl space. That left room for a generous laundry room conveniently located at the back entrance of the house where family members returning from a mountain bike ride can undress, drop muddy clothes into the washing machine and proceed to shower in the bathroom just across the hall. Interior Design by Lori Steeves of Simply Home Decorating. Photos by Tracey Ayton Photography.
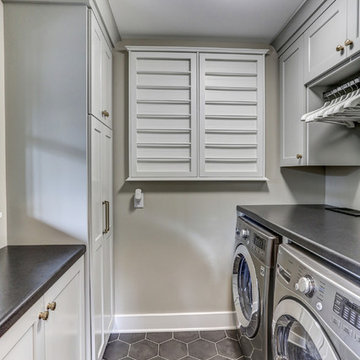
Inspiration for a small transitional u-shaped dedicated laundry room in Minneapolis with recessed-panel cabinets, white cabinets, laminate benchtops, grey walls, ceramic floors, a side-by-side washer and dryer, grey floor and grey benchtop.
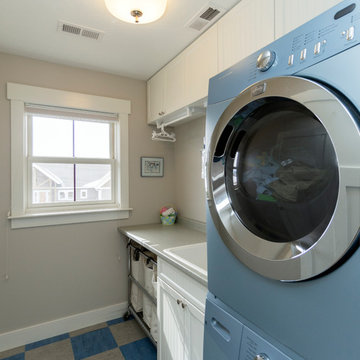
Photo Gary Lister
* Fresh, bright laundry room with marmoleum floor, laundry sink and lots of storage
Design ideas for a mid-sized traditional single-wall dedicated laundry room in Other with white cabinets, laminate benchtops, grey walls, a stacked washer and dryer and a drop-in sink.
Design ideas for a mid-sized traditional single-wall dedicated laundry room in Other with white cabinets, laminate benchtops, grey walls, a stacked washer and dryer and a drop-in sink.
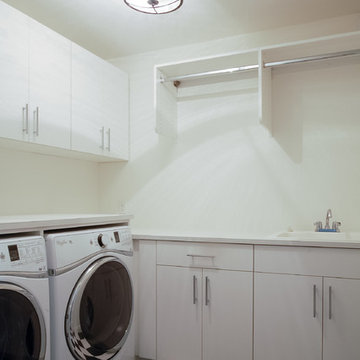
Design ideas for a mid-sized contemporary l-shaped dedicated laundry room in Minneapolis with a drop-in sink, flat-panel cabinets, white cabinets, laminate benchtops, beige walls, linoleum floors and a side-by-side washer and dryer.
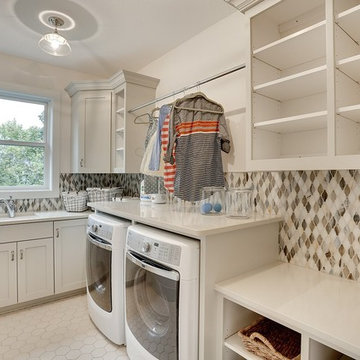
Dedicated upstairs bathroom. Geometric floor tiles and tile backsplash.
Photography by Spacecrafting
Inspiration for a large transitional l-shaped dedicated laundry room in Minneapolis with an undermount sink, white cabinets, laminate benchtops, beige walls, porcelain floors, a side-by-side washer and dryer and shaker cabinets.
Inspiration for a large transitional l-shaped dedicated laundry room in Minneapolis with an undermount sink, white cabinets, laminate benchtops, beige walls, porcelain floors, a side-by-side washer and dryer and shaker cabinets.
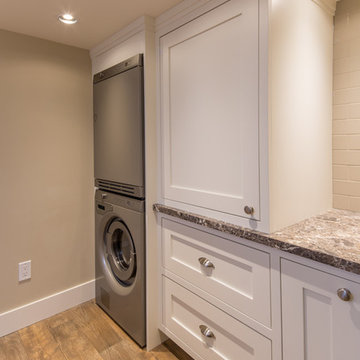
Photo of a mid-sized transitional single-wall utility room in Other with a single-bowl sink, shaker cabinets, white cabinets, laminate benchtops, beige walls, vinyl floors, a stacked washer and dryer and beige floor.
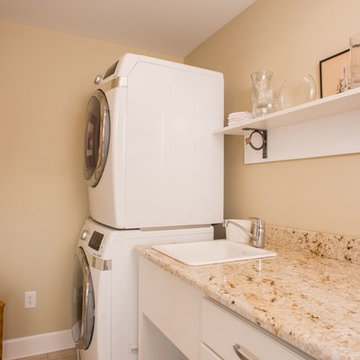
This is an example of a contemporary single-wall dedicated laundry room with a drop-in sink, raised-panel cabinets, white cabinets, laminate benchtops, beige walls, ceramic floors, a stacked washer and dryer and beige floor.
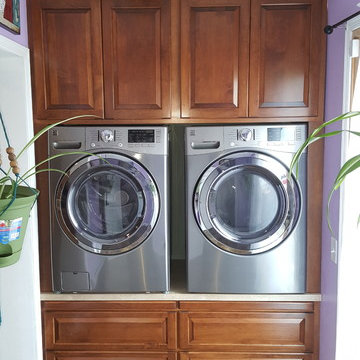
A great idea to customize your washer and dryer to minimize your need to bend over. These cabinets are made from maple plywood and solid maple doors, stained to customers specifications.
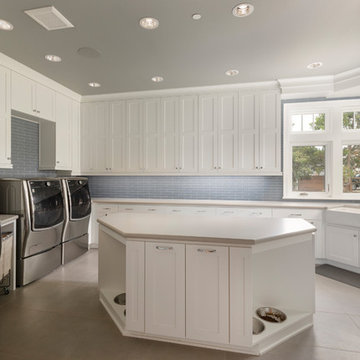
Caleb Vandermeer Photography
This is an example of an expansive transitional utility room in Portland with a farmhouse sink, shaker cabinets, white cabinets, laminate benchtops, grey walls, porcelain floors, a side-by-side washer and dryer and beige floor.
This is an example of an expansive transitional utility room in Portland with a farmhouse sink, shaker cabinets, white cabinets, laminate benchtops, grey walls, porcelain floors, a side-by-side washer and dryer and beige floor.
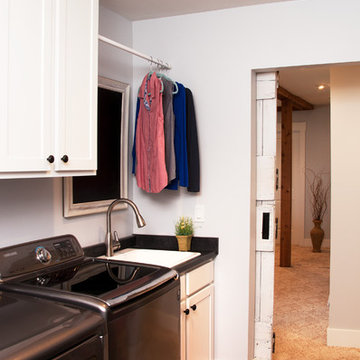
Barry Elz Photography
Photo of a mid-sized beach style single-wall dedicated laundry room in Grand Rapids with a single-bowl sink, shaker cabinets, white cabinets, laminate benchtops, grey walls, porcelain floors and a side-by-side washer and dryer.
Photo of a mid-sized beach style single-wall dedicated laundry room in Grand Rapids with a single-bowl sink, shaker cabinets, white cabinets, laminate benchtops, grey walls, porcelain floors and a side-by-side washer and dryer.
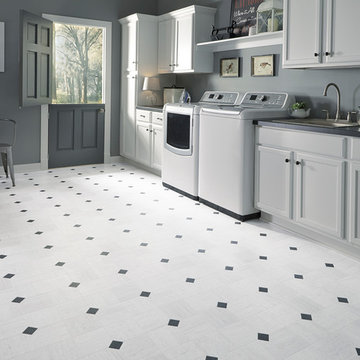
"Empire" luxury vinyl sheet flooring is an Art Deco-inspired linear marble look in a checkerboard layout that's accented by a 2" contrasting insert. Available in 3 colors (Carrara White shown).
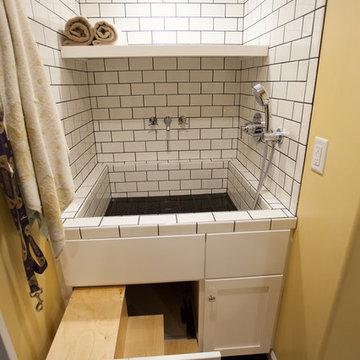
The dog wash has pull out steps so large dogs can get in the tub without the owners having to lift them. The dog wash also is used as the laundry's deep sink.
Debbie Schwab Photography
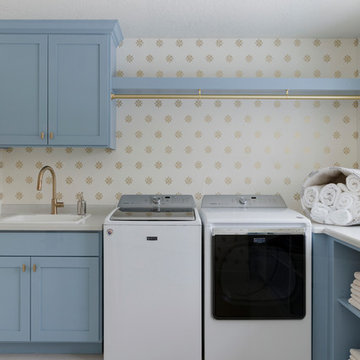
Photo of a traditional l-shaped dedicated laundry room in Other with a drop-in sink, shaker cabinets, blue cabinets, laminate benchtops, a side-by-side washer and dryer, multi-coloured walls and beige floor.
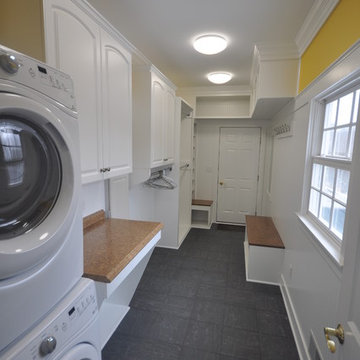
Ryan E Swierczynski
Small traditional galley utility room in Other with raised-panel cabinets, white cabinets, laminate benchtops, yellow walls, ceramic floors and a stacked washer and dryer.
Small traditional galley utility room in Other with raised-panel cabinets, white cabinets, laminate benchtops, yellow walls, ceramic floors and a stacked washer and dryer.
Laundry Room Design Ideas with Laminate Benchtops
1