Laundry Room Design Ideas with Laminate Floors and Carpet
Refine by:
Budget
Sort by:Popular Today
161 - 180 of 862 photos
Item 1 of 3
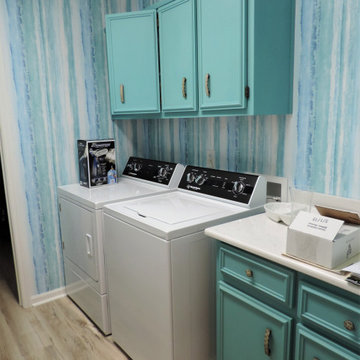
This coastal inspired Laundry Room just needed colorful wallpaper, coordinating cabinet color and new floors to transform!
Design ideas for a small beach style single-wall dedicated laundry room in Other with raised-panel cabinets, blue cabinets, solid surface benchtops, multi-coloured walls, laminate floors, a side-by-side washer and dryer, multi-coloured floor and white benchtop.
Design ideas for a small beach style single-wall dedicated laundry room in Other with raised-panel cabinets, blue cabinets, solid surface benchtops, multi-coloured walls, laminate floors, a side-by-side washer and dryer, multi-coloured floor and white benchtop.
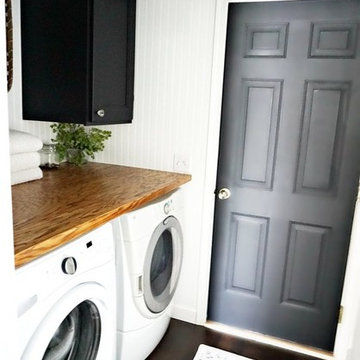
Beadboard walls. Custom made cabinets. Custom wood folding shelf addition. Modern farmhouse style. By Snazzy Little Things
Design ideas for a small country galley laundry room in Cleveland with black cabinets, wood benchtops, white walls, laminate floors and a side-by-side washer and dryer.
Design ideas for a small country galley laundry room in Cleveland with black cabinets, wood benchtops, white walls, laminate floors and a side-by-side washer and dryer.
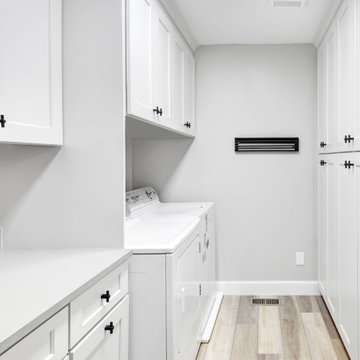
Design ideas for a mid-sized modern u-shaped utility room in Denver with shaker cabinets, white cabinets, laminate benchtops, laminate floors, brown floor and white benchtop.
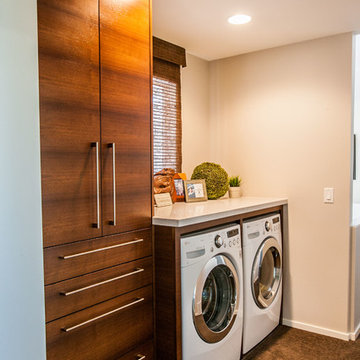
Design ideas for a small contemporary single-wall dedicated laundry room in Salt Lake City with flat-panel cabinets, dark wood cabinets, quartz benchtops, beige walls, a side-by-side washer and dryer and carpet.
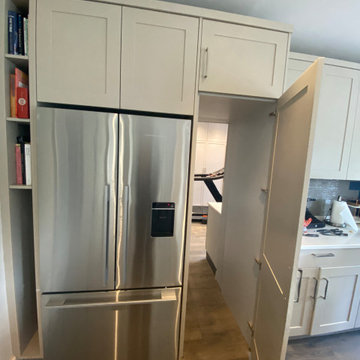
We created this secret room from the old garage, turning it into a useful space for washing the dogs, doing laundry and exercising - all of which we need to do in our own homes due to the Covid lockdown. The original room was created on a budget with laminate worktops and cheap ktichen doors - we recently replaced the original laminate worktops with quartz and changed the door fronts to create a clean, refreshed look. The opposite wall contains floor to ceiling bespoke cupboards with storage for everything from tennis rackets to a hidden wine fridge. The flooring is budget friendly laminated wood effect planks. The washer and drier are raised off the floor for easy access as well as additional storage for baskets below.
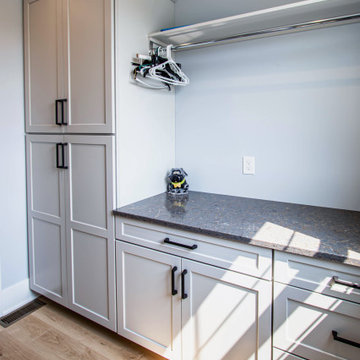
Installed in this laundry room is Waypoint 410F Painted Harbor cabinets with Silesonte Copper Mist quartz countertop.
This is an example of a small transitional galley dedicated laundry room in Cleveland with an undermount sink, flat-panel cabinets, grey cabinets, grey walls, laminate floors, a side-by-side washer and dryer and grey benchtop.
This is an example of a small transitional galley dedicated laundry room in Cleveland with an undermount sink, flat-panel cabinets, grey cabinets, grey walls, laminate floors, a side-by-side washer and dryer and grey benchtop.
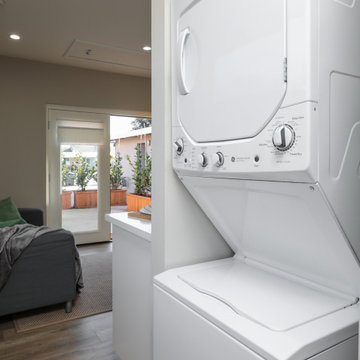
Stacked laundry unit makes the most of this small space
Small scandinavian utility room in San Francisco with laminate floors, a stacked washer and dryer and brown floor.
Small scandinavian utility room in San Francisco with laminate floors, a stacked washer and dryer and brown floor.
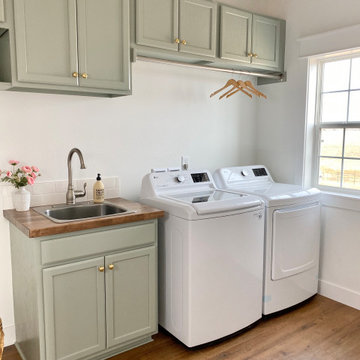
This is an example of a country utility room in Denver with a drop-in sink, shaker cabinets, green cabinets, wood benchtops, white walls, laminate floors, a side-by-side washer and dryer, brown floor and brown benchtop.
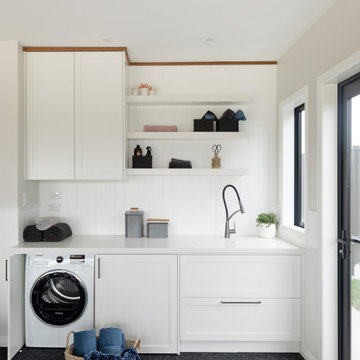
Photo of a mid-sized contemporary single-wall utility room in Auckland with an undermount sink, shaker cabinets, white cabinets, quartzite benchtops, white splashback, timber splashback, white walls, carpet, an integrated washer and dryer, grey floor, white benchtop, vaulted and planked wall panelling.
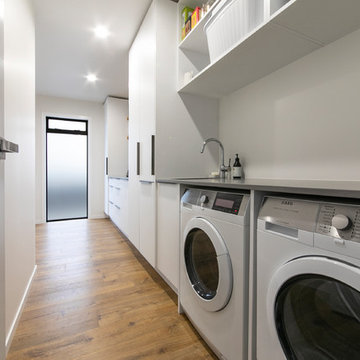
Chris Hope
Large contemporary galley laundry room in Auckland with a single-bowl sink, flat-panel cabinets, white cabinets, quartz benchtops, white splashback, laminate floors, brown floor and grey benchtop.
Large contemporary galley laundry room in Auckland with a single-bowl sink, flat-panel cabinets, white cabinets, quartz benchtops, white splashback, laminate floors, brown floor and grey benchtop.
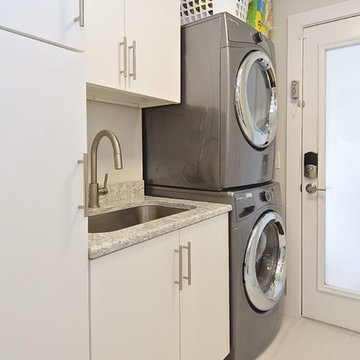
Inspiration for a small traditional single-wall dedicated laundry room in Tampa with an undermount sink, flat-panel cabinets, white cabinets, white walls, laminate floors, a stacked washer and dryer and white floor.
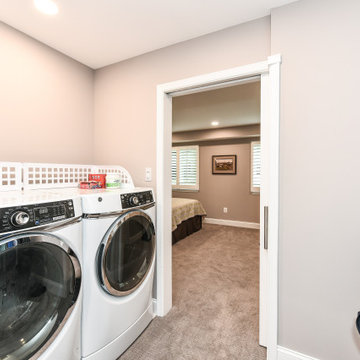
Schroeder Design/Build designed a large-scale room addition, creating an owner’s suite that included a primary bedroom, large walk-in closet, primary bathroom, and first floor laundry facility. The new layout was large enough to accommodate the client's primary living needs on the first floor.
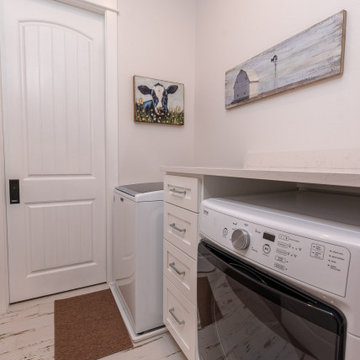
Inspiration for a mid-sized traditional galley dedicated laundry room in Other with a drop-in sink, shaker cabinets, white cabinets, laminate benchtops, white walls, laminate floors, a side-by-side washer and dryer, white floor and white benchtop.
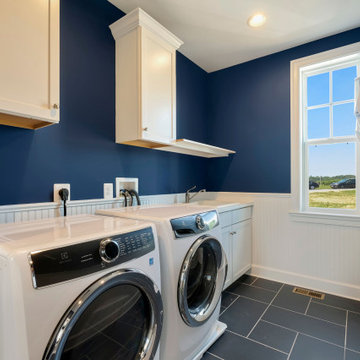
This is an example of a large country utility room in DC Metro with a drop-in sink, white cabinets, blue walls, a side-by-side washer and dryer, blue floor, white benchtop, shaker cabinets, laminate benchtops, laminate floors and panelled walls.
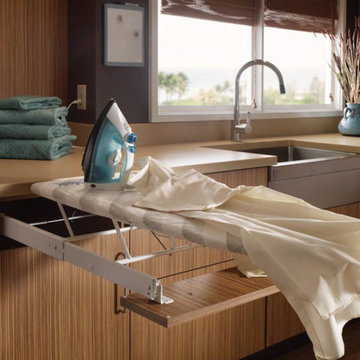
This kitchen offers the convenience of having everything you need at your disposal without compromising the appearance. It's features are built-in and can be collapsed and out of sight.

The landing now features a more accessible workstation courtesy of the modern addition. Taking advantage of headroom that was previously lost due to sloped ceilings, this cozy office nook boasts loads of natural light with nearby storage that keeps everything close at hand. Large doors to the right provide access to upper level laundry, making this task far more convenient for this active family.
The landing also features a bold wallpaper the client fell in love with. Two separate doors - one leading directly to the master bedroom and the other to the closet - balance the quirky pattern. Atop the stairs, the same wallpaper was used to wrap an access door creating the illusion of a piece of artwork. One would never notice the knob in the lower right corner which is used to easily open the door. This space was truly designed with every detail in mind to make the most of a small space.
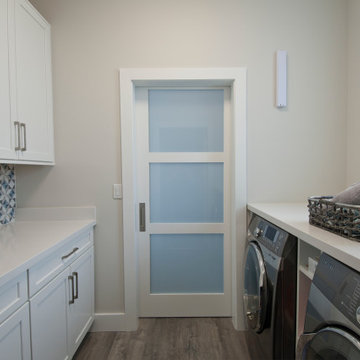
Inspiration for a small modern galley dedicated laundry room in Miami with an undermount sink, shaker cabinets, white cabinets, quartz benchtops, grey walls, laminate floors, a side-by-side washer and dryer, grey floor and white benchtop.
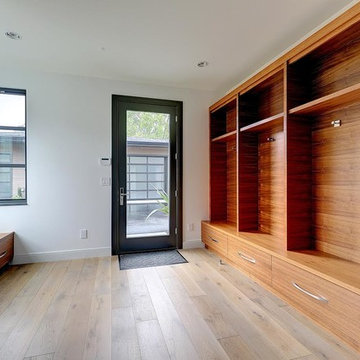
Inspiration for an expansive contemporary l-shaped utility room in Portland with an undermount sink, flat-panel cabinets, white cabinets, quartz benchtops, laminate floors, a side-by-side washer and dryer, grey floor, grey benchtop and white walls.
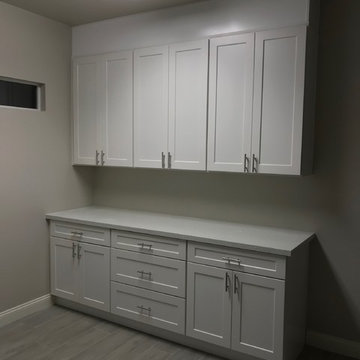
Wall and base cabinets made out of real wood, in the contemporary shaker style, with 42" wall cabinets and panels to reach the ceiling as customer desire!
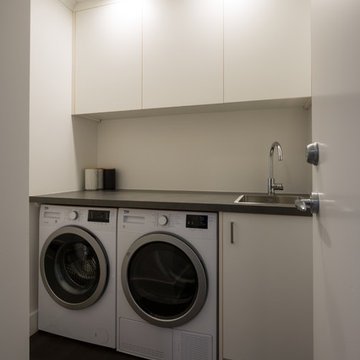
Photography - Mark Scowen
Photo of a small contemporary single-wall dedicated laundry room in Auckland with a single-bowl sink, flat-panel cabinets, white cabinets, laminate benchtops, white walls, laminate floors, a side-by-side washer and dryer and brown floor.
Photo of a small contemporary single-wall dedicated laundry room in Auckland with a single-bowl sink, flat-panel cabinets, white cabinets, laminate benchtops, white walls, laminate floors, a side-by-side washer and dryer and brown floor.
Laundry Room Design Ideas with Laminate Floors and Carpet
9