Laundry Room Design Ideas with Laminate Floors
Refine by:
Budget
Sort by:Popular Today
101 - 120 of 187 photos
Item 1 of 3
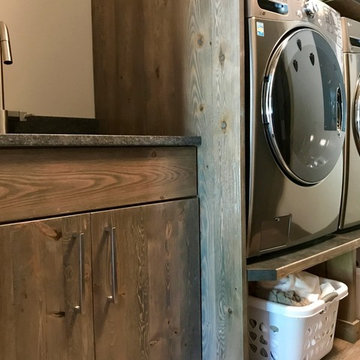
Dana J Creative
Photo of a mid-sized modern dedicated laundry room in Other with an undermount sink, flat-panel cabinets, medium wood cabinets, granite benchtops, white walls, laminate floors, a side-by-side washer and dryer and beige floor.
Photo of a mid-sized modern dedicated laundry room in Other with an undermount sink, flat-panel cabinets, medium wood cabinets, granite benchtops, white walls, laminate floors, a side-by-side washer and dryer and beige floor.
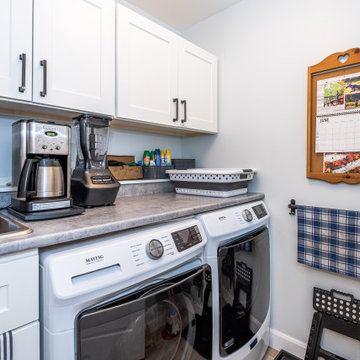
Welcome to this beautiful custom Sunset Trent home built by Quality Homes! This home has an expansive open concept layout at 1,536 sq. ft. with 4 bedrooms and 2 bathrooms plus a finished basement. Tour the ultimate lakeside retreat, featuring a custom gourmet kitchen with an extended eating bar and island, vaulted ceilings, 2 screened porches, and a basement kitchenette. The entire home is powered by a 4.8Kw system with a 30Kwh battery, paired with a generator for the winter months, ensuring that the happy homeowners can enjoy the lake views all year long!
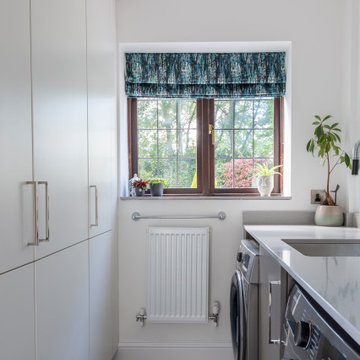
This is an example of a large modern u-shaped laundry room in Manchester with a double-bowl sink, flat-panel cabinets, white cabinets, quartzite benchtops, grey splashback, mirror splashback, laminate floors, grey floor, grey benchtop and recessed.
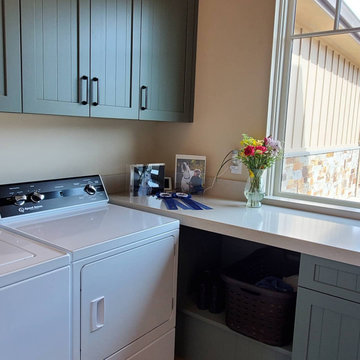
A Laundry with a view and an organized tall storage cabinet for cleaning supplies and equipment
This is an example of a mid-sized country u-shaped utility room in San Francisco with flat-panel cabinets, green cabinets, quartz benchtops, white splashback, engineered quartz splashback, beige walls, laminate floors, a side-by-side washer and dryer, brown floor, white benchtop and recessed.
This is an example of a mid-sized country u-shaped utility room in San Francisco with flat-panel cabinets, green cabinets, quartz benchtops, white splashback, engineered quartz splashback, beige walls, laminate floors, a side-by-side washer and dryer, brown floor, white benchtop and recessed.
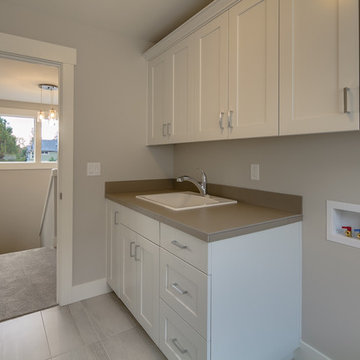
Photo of a mid-sized transitional single-wall dedicated laundry room in Other with a drop-in sink, shaker cabinets, white cabinets, limestone benchtops, beige walls, laminate floors, a side-by-side washer and dryer, beige floor and beige benchtop.
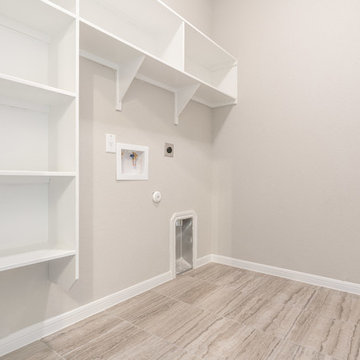
Design ideas for a mid-sized arts and crafts utility room in Austin with open cabinets, white cabinets, beige walls, laminate floors, a side-by-side washer and dryer, multi-coloured floor and white benchtop.
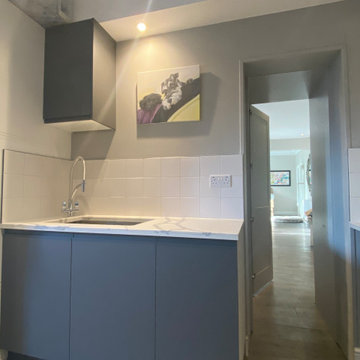
We created this secret room from the old garage, turning it into a useful space for washing the dogs, doing laundry and exercising - all of which we need to do in our own homes due to the Covid lockdown. The original room was created on a budget with laminate worktops and cheap ktichen doors - we recently replaced the original laminate worktops with quartz and changed the door fronts to create a clean, refreshed look. The opposite wall contains floor to ceiling bespoke cupboards with storage for everything from tennis rackets to a hidden wine fridge. The flooring is budget friendly laminated wood effect planks. The washer and drier are raised off the floor for easy access as well as additional storage for baskets below.
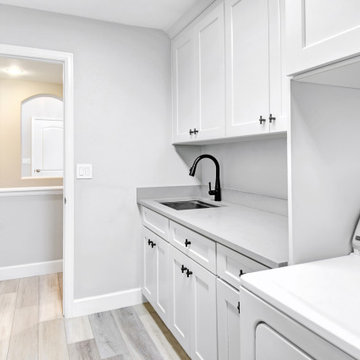
Photo of a mid-sized modern u-shaped utility room in Denver with an utility sink, shaker cabinets, white cabinets, laminate benchtops, laminate floors, brown floor and white benchtop.
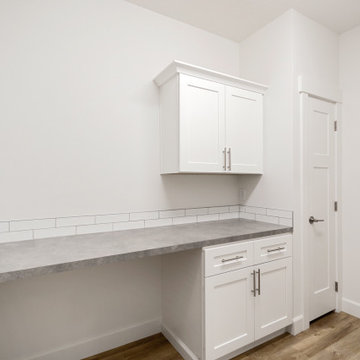
Laundry room
Photo of a large contemporary dedicated laundry room with shaker cabinets, white cabinets, laminate benchtops, white splashback, subway tile splashback, white walls, laminate floors, a side-by-side washer and dryer, brown floor and grey benchtop.
Photo of a large contemporary dedicated laundry room with shaker cabinets, white cabinets, laminate benchtops, white splashback, subway tile splashback, white walls, laminate floors, a side-by-side washer and dryer, brown floor and grey benchtop.
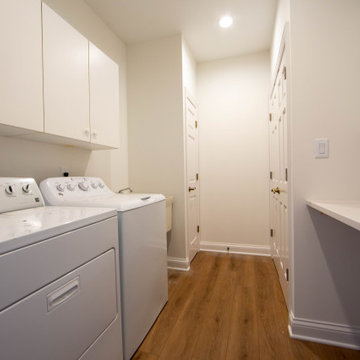
After: The laundry room also received a new look with updated flooring, paint, trim, and countertop.
Inspiration for a mid-sized traditional galley dedicated laundry room in Indianapolis with an utility sink, flat-panel cabinets, white cabinets, quartzite benchtops, beige walls, laminate floors, a side-by-side washer and dryer, brown floor and white benchtop.
Inspiration for a mid-sized traditional galley dedicated laundry room in Indianapolis with an utility sink, flat-panel cabinets, white cabinets, quartzite benchtops, beige walls, laminate floors, a side-by-side washer and dryer, brown floor and white benchtop.
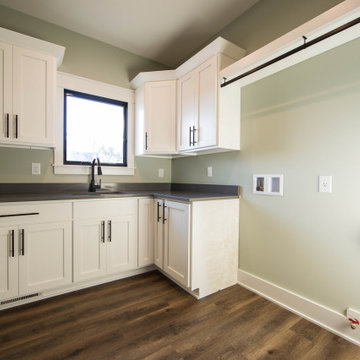
Custom cabinetry and drying rail create a functional yet stylish area for laundry.
This is an example of a mid-sized contemporary l-shaped dedicated laundry room in Indianapolis with an undermount sink, recessed-panel cabinets, white cabinets, quartzite benchtops, green walls, laminate floors, a side-by-side washer and dryer, brown floor and grey benchtop.
This is an example of a mid-sized contemporary l-shaped dedicated laundry room in Indianapolis with an undermount sink, recessed-panel cabinets, white cabinets, quartzite benchtops, green walls, laminate floors, a side-by-side washer and dryer, brown floor and grey benchtop.
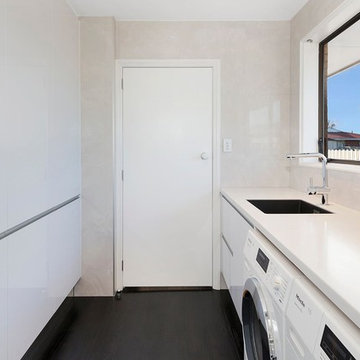
Photo Credit: Jamie Armstrong
This is an example of a mid-sized contemporary galley dedicated laundry room in Christchurch with an undermount sink, flat-panel cabinets, white cabinets, solid surface benchtops, grey walls, laminate floors, a side-by-side washer and dryer and black floor.
This is an example of a mid-sized contemporary galley dedicated laundry room in Christchurch with an undermount sink, flat-panel cabinets, white cabinets, solid surface benchtops, grey walls, laminate floors, a side-by-side washer and dryer and black floor.
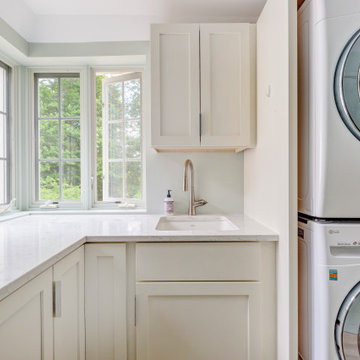
Inspiration for a mid-sized contemporary utility room with an undermount sink, shaker cabinets, white cabinets, white walls, laminate floors, a stacked washer and dryer, beige floor, white benchtop and wallpaper.
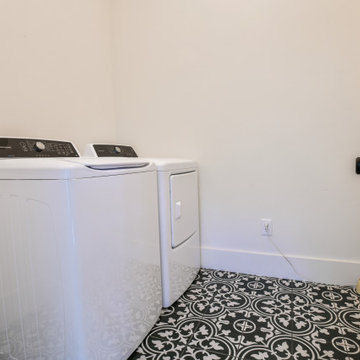
Laundry room of Spring Branch. View House Plan THD-1132: https://www.thehousedesigners.com/plan/spring-branch-1132/
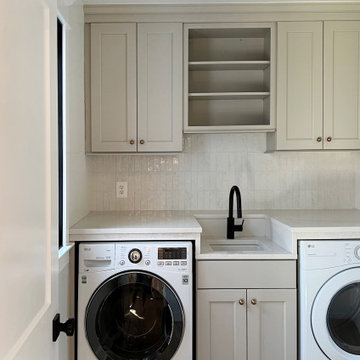
Photo of a mid-sized transitional single-wall dedicated laundry room in DC Metro with an undermount sink, recessed-panel cabinets, grey cabinets, quartz benchtops, white splashback, cement tile splashback, white walls, laminate floors, an integrated washer and dryer and beige benchtop.
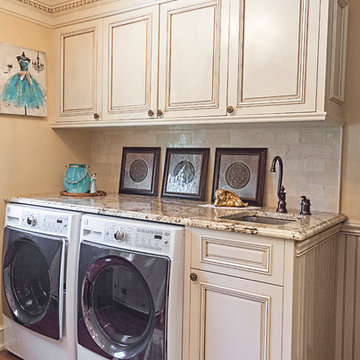
Mid-sized transitional single-wall utility room in New York with an integrated sink, raised-panel cabinets, beige cabinets, marble benchtops, an integrated washer and dryer, beige walls, laminate floors, brown floor and multi-coloured benchtop.
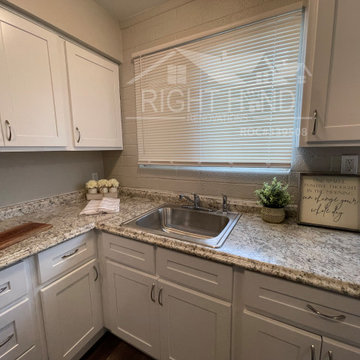
Inspiration for a small modern u-shaped utility room in Phoenix with a drop-in sink, recessed-panel cabinets, white cabinets, laminate benchtops, white splashback, cement tile splashback, grey walls, laminate floors, a concealed washer and dryer, grey floor, beige benchtop and brick walls.
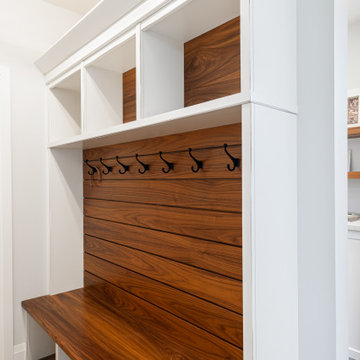
Photo of a small country single-wall utility room in Toronto with a single-bowl sink, recessed-panel cabinets, white cabinets, laminate benchtops, white walls, laminate floors, a side-by-side washer and dryer, brown floor and white benchtop.
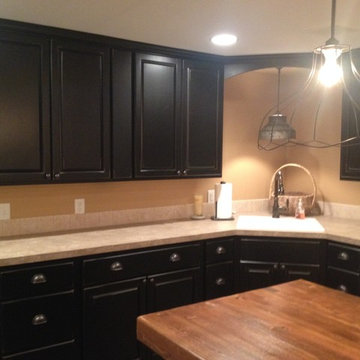
Photo of a large country l-shaped laundry room in Seattle with a drop-in sink, recessed-panel cabinets, dark wood cabinets, laminate benchtops, beige splashback, ceramic splashback, beige walls, laminate floors, a side-by-side washer and dryer and grey floor.
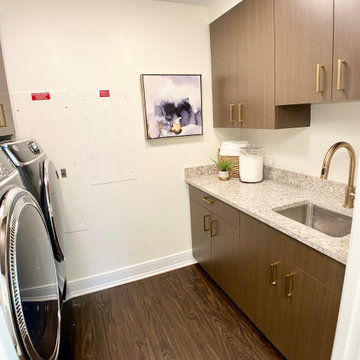
Large utility/laundry room with storage and utility sink
Design ideas for a large galley dedicated laundry room in DC Metro with an undermount sink, flat-panel cabinets, medium wood cabinets, granite benchtops, white walls, laminate floors, a side-by-side washer and dryer, brown floor and beige benchtop.
Design ideas for a large galley dedicated laundry room in DC Metro with an undermount sink, flat-panel cabinets, medium wood cabinets, granite benchtops, white walls, laminate floors, a side-by-side washer and dryer, brown floor and beige benchtop.
Laundry Room Design Ideas with Laminate Floors
6