Laundry Room Design Ideas with Laminate Floors
Sort by:Popular Today
1 - 20 of 25 photos
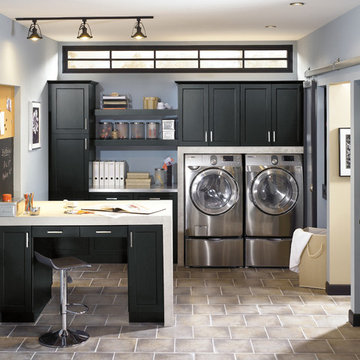
Photo of a mid-sized transitional single-wall utility room in Toronto with shaker cabinets, black cabinets, solid surface benchtops, blue walls, laminate floors and a side-by-side washer and dryer.
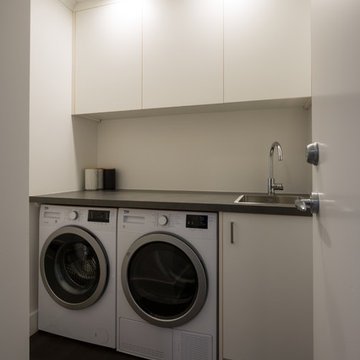
Photography - Mark Scowen
Photo of a small contemporary single-wall dedicated laundry room in Auckland with a single-bowl sink, flat-panel cabinets, white cabinets, laminate benchtops, white walls, laminate floors, a side-by-side washer and dryer and brown floor.
Photo of a small contemporary single-wall dedicated laundry room in Auckland with a single-bowl sink, flat-panel cabinets, white cabinets, laminate benchtops, white walls, laminate floors, a side-by-side washer and dryer and brown floor.
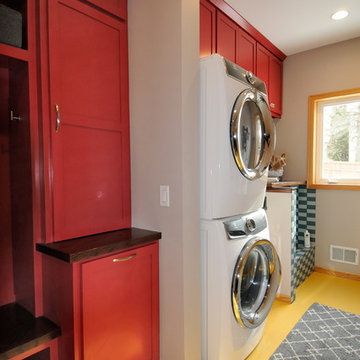
Bob Geifer Photography
Design ideas for a mid-sized contemporary single-wall utility room in Minneapolis with an undermount sink, shaker cabinets, red cabinets, wood benchtops, beige walls, laminate floors, a stacked washer and dryer and yellow floor.
Design ideas for a mid-sized contemporary single-wall utility room in Minneapolis with an undermount sink, shaker cabinets, red cabinets, wood benchtops, beige walls, laminate floors, a stacked washer and dryer and yellow floor.
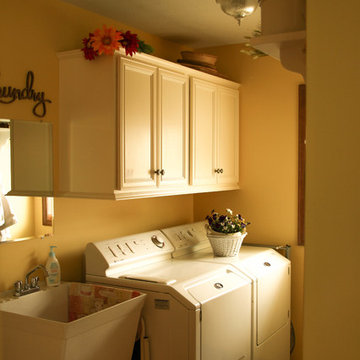
Design ideas for a mid-sized traditional single-wall dedicated laundry room in Other with an utility sink, raised-panel cabinets, white cabinets, yellow walls, laminate floors, a side-by-side washer and dryer and brown floor.
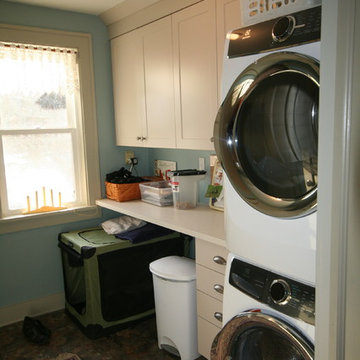
Photo of a mid-sized country single-wall utility room in Detroit with shaker cabinets, beige cabinets, laminate benchtops, blue walls, laminate floors and a stacked washer and dryer.
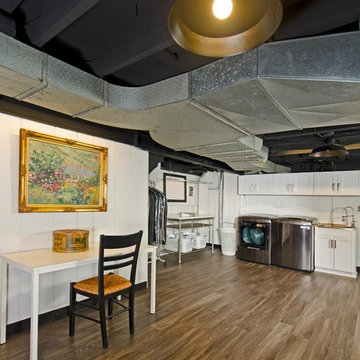
Darko Zagar
This is an example of a mid-sized industrial utility room in DC Metro with shaker cabinets, white cabinets, white walls, laminate floors, a side-by-side washer and dryer, brown floor and a drop-in sink.
This is an example of a mid-sized industrial utility room in DC Metro with shaker cabinets, white cabinets, white walls, laminate floors, a side-by-side washer and dryer, brown floor and a drop-in sink.
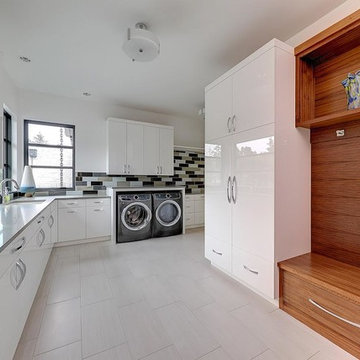
Photo of an expansive contemporary l-shaped utility room in Portland with an undermount sink, flat-panel cabinets, white cabinets, quartz benchtops, laminate floors, a side-by-side washer and dryer, grey floor, grey benchtop and white walls.
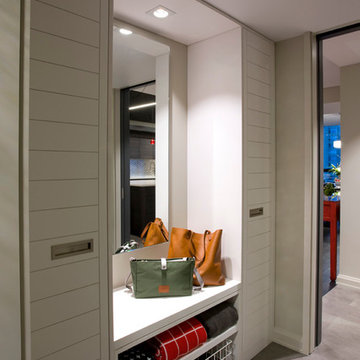
Laundry + Mudroom, Leslie Schwartz Photography
Inspiration for a small contemporary galley utility room in Chicago with an undermount sink, flat-panel cabinets, white cabinets, quartzite benchtops, white walls, laminate floors and a stacked washer and dryer.
Inspiration for a small contemporary galley utility room in Chicago with an undermount sink, flat-panel cabinets, white cabinets, quartzite benchtops, white walls, laminate floors and a stacked washer and dryer.
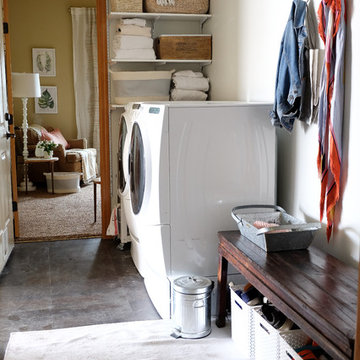
Laundry/Mudroom in Morgan Court House
Vintage Bench with shoe bins below and hooks above serve as catch space next to the laundry.
We removed a full wall of cabinetry that surrounded the washer and dryer. It looked like a lot of storage but in this skinny room was more cumbersome than helpful. It also didn't allow for any space to use as a mudroom. I received a lot of side eye removing cabinets, but in the end being able to shift the washer/dryer over allowed for the door into the garage to open fully without hitting the washer (or the laundress). It also gave us space to use for mudroom purposes.
Design and Photographed by Elizabeth Conrad
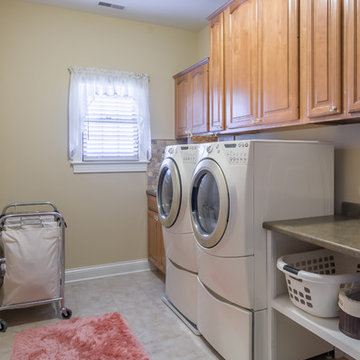
Large traditional galley dedicated laundry room in Chicago with recessed-panel cabinets, medium wood cabinets, granite benchtops, laminate floors, a side-by-side washer and dryer, beige floor, beige walls, a drop-in sink, brown splashback, marble splashback, brown benchtop, wallpaper and wallpaper.
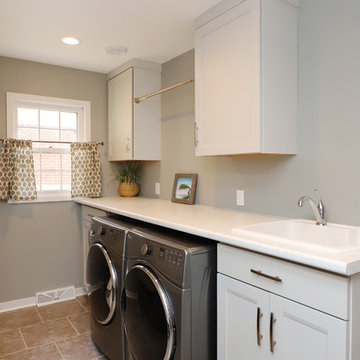
The objective of this home renovation was to make better connections between the family's main living spaces. The focus was on opening the kitchen and creating a combo mudroom/laundry room located off the garage.
A two-toned design features classic white upper cabinets and espresso lowers. Thin mosaic tile is positioned vertically rather than horizontally for a unique and modern touch. Floating shelves highlight a corner nook and provide an area to display special dishware. A peninsula wraps around into the connected dining area.
The new laundry/mudroom combo has four lockers with cubby storage above and below. The laundry area includes a sink and countertop for easy sorting and folding.
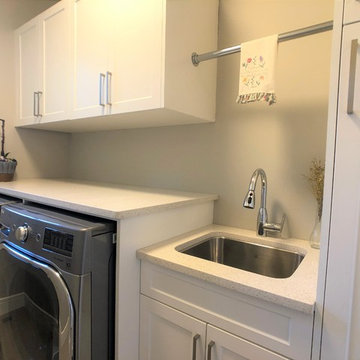
Small but super usable space. All the space needed for storage, folding, washing and drying.
Photo of a small contemporary single-wall dedicated laundry room in Vancouver with an undermount sink, white cabinets, quartz benchtops, white walls, laminate floors, a side-by-side washer and dryer, grey floor and white benchtop.
Photo of a small contemporary single-wall dedicated laundry room in Vancouver with an undermount sink, white cabinets, quartz benchtops, white walls, laminate floors, a side-by-side washer and dryer, grey floor and white benchtop.
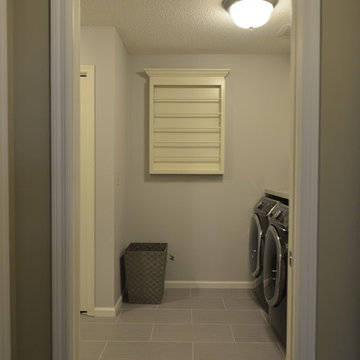
Jeff Russell
This is an example of a mid-sized transitional l-shaped dedicated laundry room in Minneapolis with flat-panel cabinets, white cabinets, laminate benchtops, grey walls, laminate floors, a side-by-side washer and dryer and grey floor.
This is an example of a mid-sized transitional l-shaped dedicated laundry room in Minneapolis with flat-panel cabinets, white cabinets, laminate benchtops, grey walls, laminate floors, a side-by-side washer and dryer and grey floor.
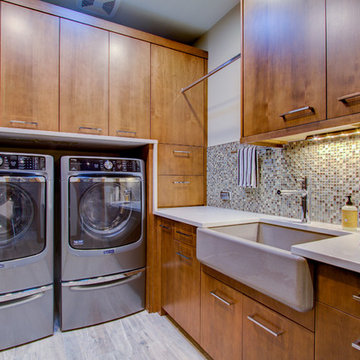
Inspiration for a mid-sized modern galley utility room in Denver with a farmhouse sink, flat-panel cabinets, medium wood cabinets, quartz benchtops, beige walls, laminate floors, a side-by-side washer and dryer and grey floor.
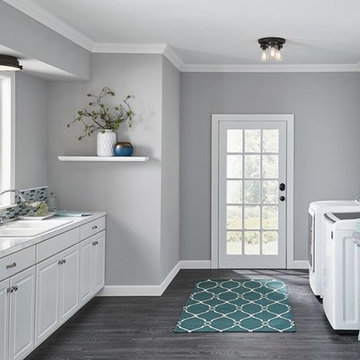
The vintage style of this 3 light flush mount ceiling light gives a beautifully modern treatment to the familiarity and comfort of canning jars. Used in groups or stand-alone, is a new touch of home in Olde Bronze. The LED 1 light flush mount ceiling light above the sink is a charming accent piece that provides nice light for the task at hand while complementing the space.
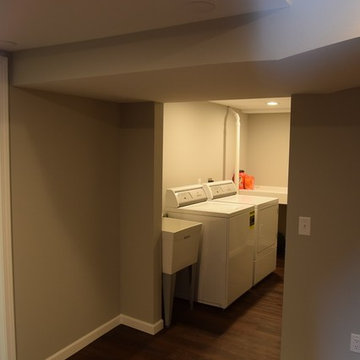
After
Inspiration for a small traditional laundry room in Other with an utility sink, grey walls and laminate floors.
Inspiration for a small traditional laundry room in Other with an utility sink, grey walls and laminate floors.
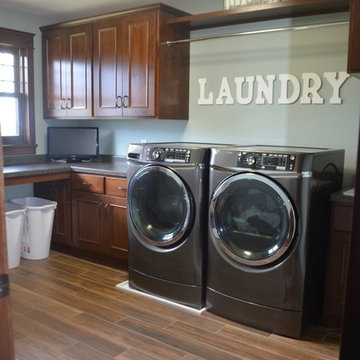
Design ideas for a mid-sized traditional l-shaped dedicated laundry room in Minneapolis with a drop-in sink, recessed-panel cabinets, dark wood cabinets, solid surface benchtops, blue walls, laminate floors and a side-by-side washer and dryer.
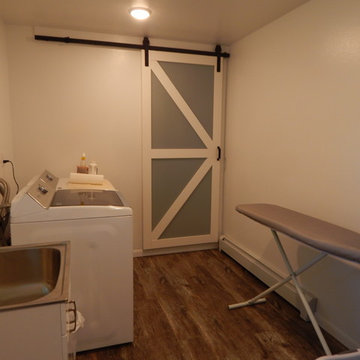
Photo of a mid-sized traditional galley utility room in Other with white walls, laminate floors, a side-by-side washer and dryer, brown floor, a drop-in sink, raised-panel cabinets and white cabinets.
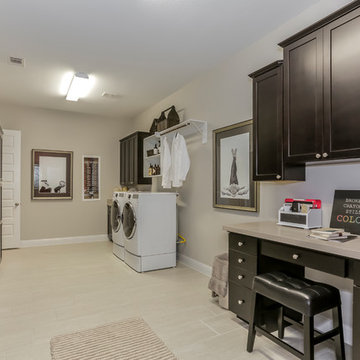
Design ideas for an expansive transitional u-shaped utility room in Houston with recessed-panel cabinets, solid surface benchtops, laminate floors, a side-by-side washer and dryer, beige floor, dark wood cabinets and grey walls.
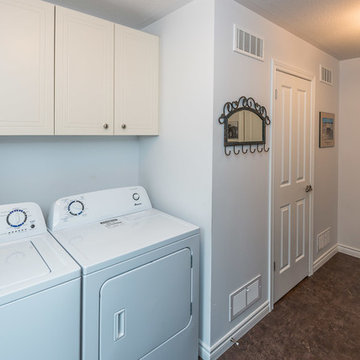
Inspiration for a mid-sized transitional single-wall dedicated laundry room in Toronto with flat-panel cabinets, white cabinets, white walls, laminate floors, a side-by-side washer and dryer and brown floor.
Laundry Room Design Ideas with Laminate Floors
1