Laundry Room Design Ideas with Light Hardwood Floors and Carpet
Refine by:
Budget
Sort by:Popular Today
141 - 160 of 1,810 photos
Item 1 of 3
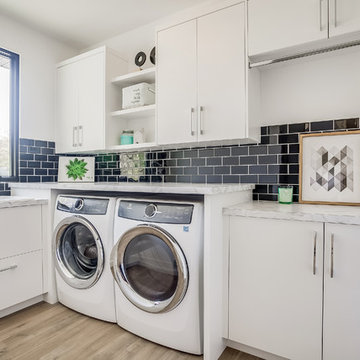
Design ideas for a contemporary l-shaped dedicated laundry room in Grand Rapids with a drop-in sink, flat-panel cabinets, white cabinets, white walls, light hardwood floors and a side-by-side washer and dryer.
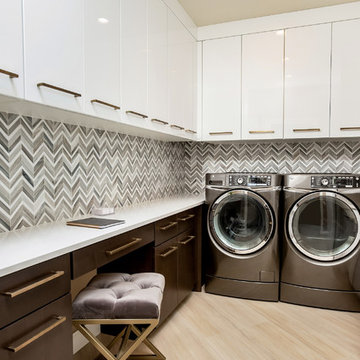
Fort Lauderdale
Photo of a large contemporary u-shaped dedicated laundry room in Miami with flat-panel cabinets, white cabinets, quartz benchtops, multi-coloured walls, light hardwood floors, a side-by-side washer and dryer, beige floor and white benchtop.
Photo of a large contemporary u-shaped dedicated laundry room in Miami with flat-panel cabinets, white cabinets, quartz benchtops, multi-coloured walls, light hardwood floors, a side-by-side washer and dryer, beige floor and white benchtop.
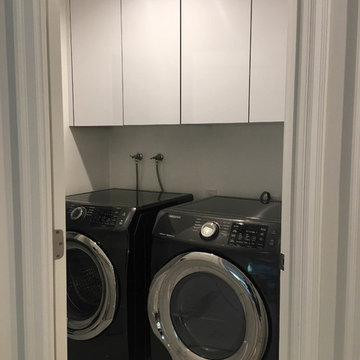
Cabinetry: Sollera Fine Cabinets
Countertop: Quartz
Design ideas for a large modern l-shaped laundry room in San Francisco with an undermount sink, flat-panel cabinets, beige cabinets, quartz benchtops, white splashback, stone slab splashback, light hardwood floors, beige floor and white benchtop.
Design ideas for a large modern l-shaped laundry room in San Francisco with an undermount sink, flat-panel cabinets, beige cabinets, quartz benchtops, white splashback, stone slab splashback, light hardwood floors, beige floor and white benchtop.
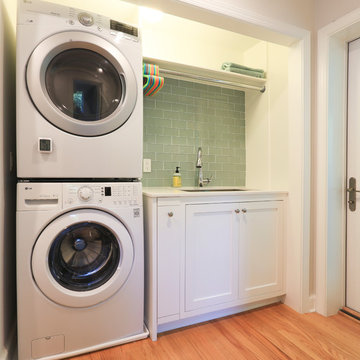
FineCraft Contractors, Inc.
Warwick Photography
Mid-sized contemporary single-wall dedicated laundry room in DC Metro with an undermount sink, recessed-panel cabinets, white cabinets, quartz benchtops, white walls, light hardwood floors, a stacked washer and dryer, brown floor and white benchtop.
Mid-sized contemporary single-wall dedicated laundry room in DC Metro with an undermount sink, recessed-panel cabinets, white cabinets, quartz benchtops, white walls, light hardwood floors, a stacked washer and dryer, brown floor and white benchtop.
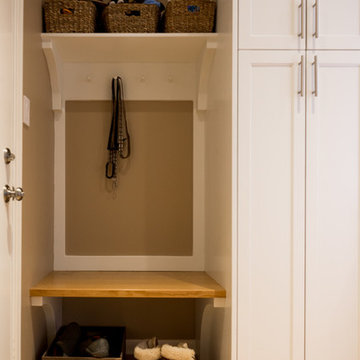
Photo by Caity MacLeod
This is an example of a small transitional galley utility room in Philadelphia with an undermount sink, shaker cabinets, white cabinets, quartz benchtops, brown walls, light hardwood floors and a side-by-side washer and dryer.
This is an example of a small transitional galley utility room in Philadelphia with an undermount sink, shaker cabinets, white cabinets, quartz benchtops, brown walls, light hardwood floors and a side-by-side washer and dryer.
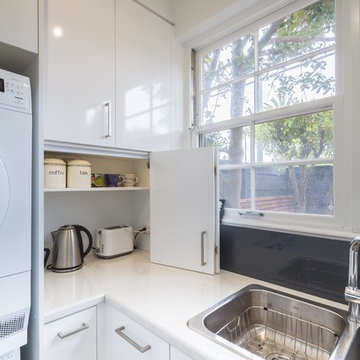
Designer: Michael Simpson; Photography by Yvonne Menegol
This is an example of a small modern l-shaped utility room in Melbourne with a double-bowl sink, flat-panel cabinets, white cabinets, laminate benchtops, white walls, light hardwood floors and a stacked washer and dryer.
This is an example of a small modern l-shaped utility room in Melbourne with a double-bowl sink, flat-panel cabinets, white cabinets, laminate benchtops, white walls, light hardwood floors and a stacked washer and dryer.
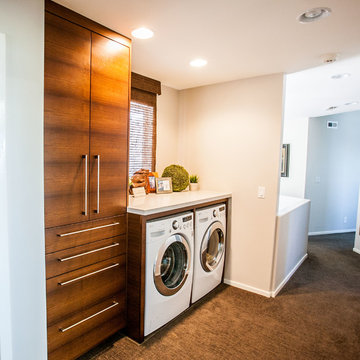
Complete transformation of kitchen, Living room, Master Suite (Bathroom, Walk in closet & bedroom with walk out) Laundry nook, and 2 cozy rooms!
With a collaborative approach we were able to remove the main bearing wall separating the kitchen from the magnificent views afforded by the main living space. Using extremely heavy steel beams we kept the ceiling height at full capacity and without the need for unsightly drops in the smooth ceiling. This modern kitchen is both functional and serves as sculpture in a house filled with fine art.
Such an amazing home!
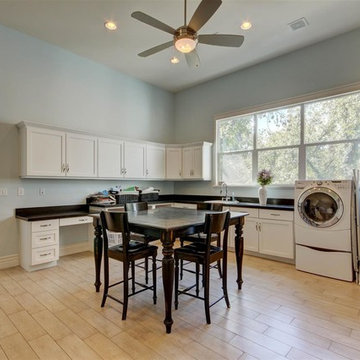
Photo of an expansive transitional l-shaped utility room in Phoenix with a drop-in sink, shaker cabinets, white cabinets, solid surface benchtops, blue walls, light hardwood floors and a side-by-side washer and dryer.
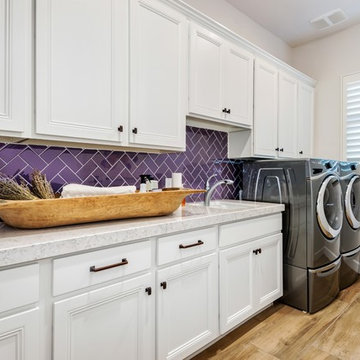
Photo of a traditional single-wall laundry room in Philadelphia with recessed-panel cabinets, white cabinets, beige walls, light hardwood floors, a side-by-side washer and dryer and white benchtop.

Laundry room with view of garden with white oak cabinets with recessed integral pulls in lieu of exposed hardware
Inspiration for a large modern l-shaped dedicated laundry room in Los Angeles with an undermount sink, brown cabinets, solid surface benchtops, grey splashback, engineered quartz splashback, white walls, light hardwood floors, a side-by-side washer and dryer, yellow floor and grey benchtop.
Inspiration for a large modern l-shaped dedicated laundry room in Los Angeles with an undermount sink, brown cabinets, solid surface benchtops, grey splashback, engineered quartz splashback, white walls, light hardwood floors, a side-by-side washer and dryer, yellow floor and grey benchtop.
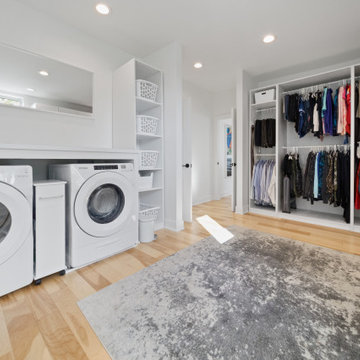
Design ideas for a large modern single-wall laundry cupboard in Kansas City with white cabinets, white walls, light hardwood floors and a side-by-side washer and dryer.

One of the best laundry rooms ever with outdoor deck and San Francisco Bay views.
Mid-sized modern l-shaped dedicated laundry room in San Francisco with an undermount sink, flat-panel cabinets, white cabinets, quartz benchtops, black splashback, engineered quartz splashback, white walls, light hardwood floors, a side-by-side washer and dryer, black benchtop and wood.
Mid-sized modern l-shaped dedicated laundry room in San Francisco with an undermount sink, flat-panel cabinets, white cabinets, quartz benchtops, black splashback, engineered quartz splashback, white walls, light hardwood floors, a side-by-side washer and dryer, black benchtop and wood.
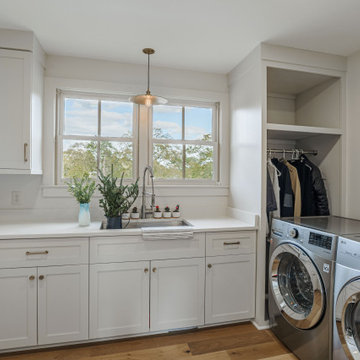
Inspiration for a large modern u-shaped dedicated laundry room in Other with an undermount sink, shaker cabinets, white cabinets, quartzite benchtops, white walls, light hardwood floors, a side-by-side washer and dryer, brown floor and white benchtop.
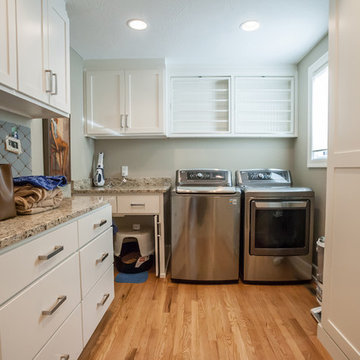
Whole House Renovation: Laundry Room 'After' Photo: Chris Bown
Design ideas for a large contemporary galley utility room in Other with flat-panel cabinets, white cabinets, granite benchtops, white walls, light hardwood floors and a side-by-side washer and dryer.
Design ideas for a large contemporary galley utility room in Other with flat-panel cabinets, white cabinets, granite benchtops, white walls, light hardwood floors and a side-by-side washer and dryer.

Laundry room design for function. Side by side washer and dryer, hanging rack and floating shelves provides the perfect amount of space to fold and hang laundry.

Photo of a small arts and crafts laundry room in Auckland with recessed-panel cabinets, white cabinets, white walls, light hardwood floors, a stacked washer and dryer, exposed beam and panelled walls.
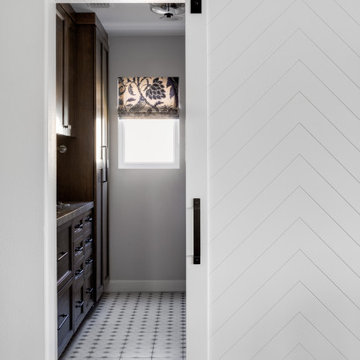
design by: Kennedy Cole Interior Design
build by: Well Done
photos by: Chad Mellon
Mid-sized transitional u-shaped dedicated laundry room in Orange County with shaker cabinets, white cabinets, wood benchtops, white walls, light hardwood floors and brown benchtop.
Mid-sized transitional u-shaped dedicated laundry room in Orange County with shaker cabinets, white cabinets, wood benchtops, white walls, light hardwood floors and brown benchtop.
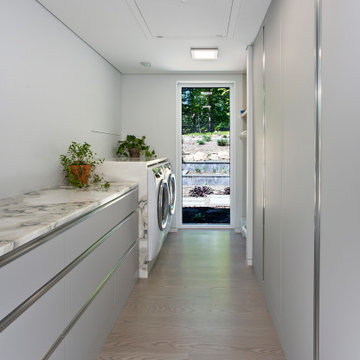
Mid-sized modern galley dedicated laundry room in New York with flat-panel cabinets, grey cabinets, granite benchtops, grey walls, light hardwood floors, a side-by-side washer and dryer, beige floor and white benchtop.
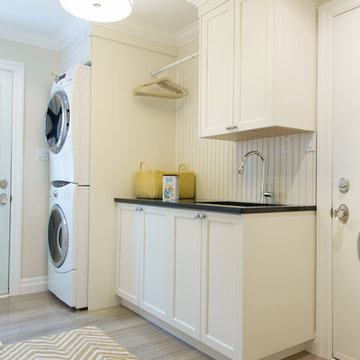
Design ideas for a mid-sized transitional galley utility room in Toronto with an undermount sink, recessed-panel cabinets, white cabinets, laminate benchtops, light hardwood floors, a stacked washer and dryer, brown floor and beige walls.

A quiet laundry room with soft colours and natural hardwood flooring. This laundry room features light blue framed cabinetry, an apron fronted sink, a custom backsplash shape, and hooks for hanging linens.
Laundry Room Design Ideas with Light Hardwood Floors and Carpet
8