Laundry Room Design Ideas with Light Hardwood Floors and Cork Floors
Refine by:
Budget
Sort by:Popular Today
241 - 260 of 1,809 photos
Item 1 of 3
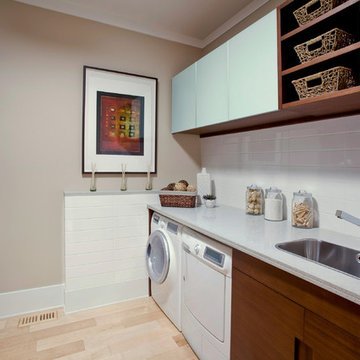
This is an example of a mid-sized contemporary galley dedicated laundry room in Moscow with flat-panel cabinets, medium wood cabinets, quartz benchtops, a drop-in sink, beige walls, light hardwood floors, a side-by-side washer and dryer and grey benchtop.
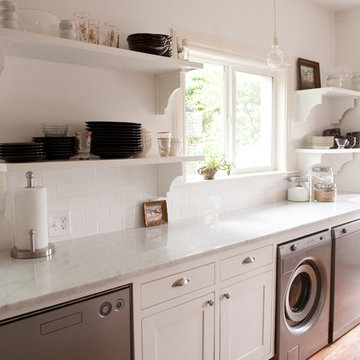
Contractor: George Brunson of Brunson Restoration and Remodeling
Photo by Emily McCall
This is an example of a traditional single-wall utility room in Dallas with white cabinets, white walls, light hardwood floors, a side-by-side washer and dryer and white benchtop.
This is an example of a traditional single-wall utility room in Dallas with white cabinets, white walls, light hardwood floors, a side-by-side washer and dryer and white benchtop.
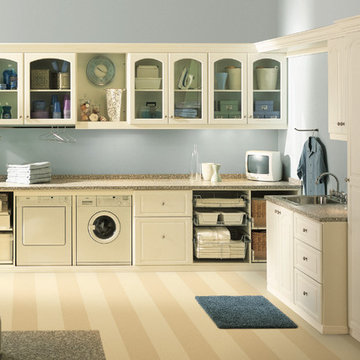
Revamping the laundry room brings a blend of functionality and style to an often-overlooked space. Upgrading appliances to energy-efficient models enhances efficiency while minimizing environmental impact.
Custom cabinetry and shelving solutions maximize storage for detergents, cleaning supplies, and laundry essentials, promoting an organized and clutter-free environment. Consideration of ergonomic design, such as a folding counter or ironing station, streamlines tasks and adds a touch of convenience.
Thoughtful lighting choices, perhaps with LED fixtures or natural light sources, contribute to a bright and inviting atmosphere. Flooring upgrades for durability, such as water-resistant tiles or easy-to-clean materials, can withstand the demands of laundry tasks.
Ultimately, a remodeled laundry room not only elevates its practical functionality but also transforms it into a well-designed, efficient space that makes the often-dreaded chore of laundry a more pleasant experience.
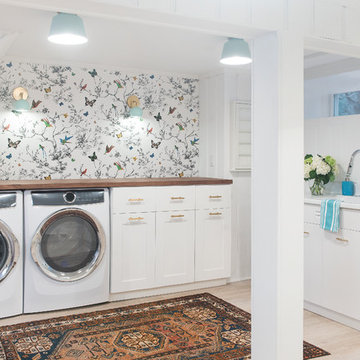
Photography: Ben Gebo
Design ideas for a mid-sized transitional utility room in Boston with an integrated sink, recessed-panel cabinets, white cabinets, wood benchtops, white walls, light hardwood floors, a side-by-side washer and dryer and beige floor.
Design ideas for a mid-sized transitional utility room in Boston with an integrated sink, recessed-panel cabinets, white cabinets, wood benchtops, white walls, light hardwood floors, a side-by-side washer and dryer and beige floor.
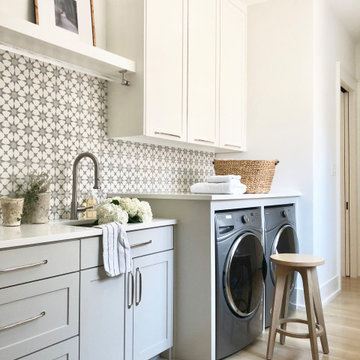
Design ideas for a transitional single-wall laundry room in Dallas with an undermount sink, shaker cabinets, grey cabinets, multi-coloured splashback, white walls, light hardwood floors, a side-by-side washer and dryer, beige floor and white benchtop.
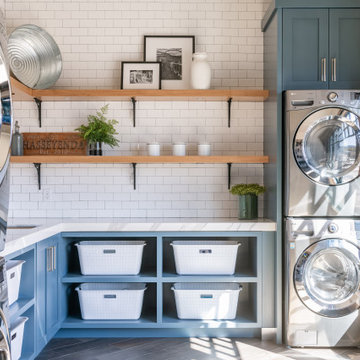
Inspiration for a large country u-shaped laundry room in Other with flat-panel cabinets, medium wood cabinets and light hardwood floors.
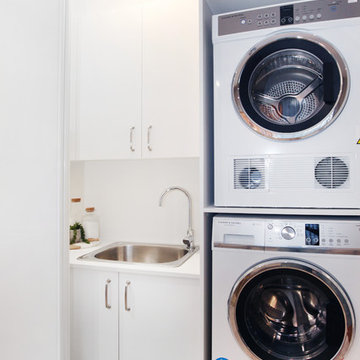
Small contemporary galley dedicated laundry room in Sunshine Coast with a drop-in sink, flat-panel cabinets, light wood cabinets, quartz benchtops, white walls, light hardwood floors, a stacked washer and dryer and white benchtop.
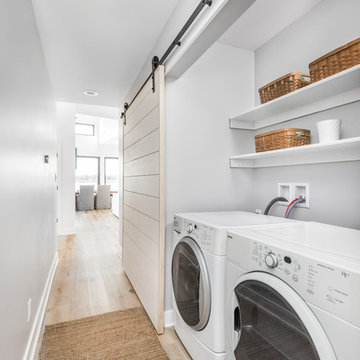
Inspiration for a beach style single-wall laundry cupboard in Indianapolis with grey walls, light hardwood floors, a side-by-side washer and dryer and beige floor.
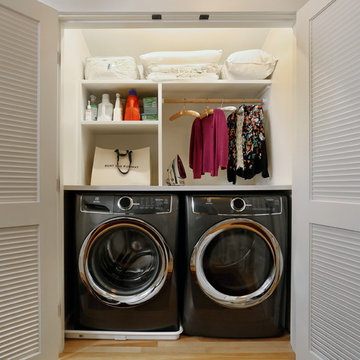
This second floor laundry area was created out of part of an existing master bathroom. It allowed the client to move their laundry station from the basement to the second floor, greatly improving efficiency.
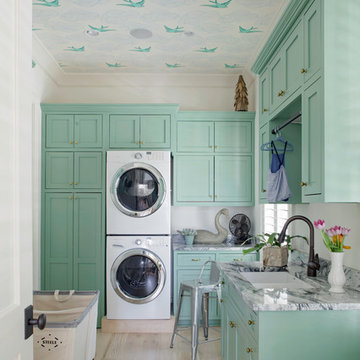
Design ideas for a transitional dedicated laundry room in Atlanta with a double-bowl sink, shaker cabinets, light hardwood floors, a stacked washer and dryer and blue cabinets.
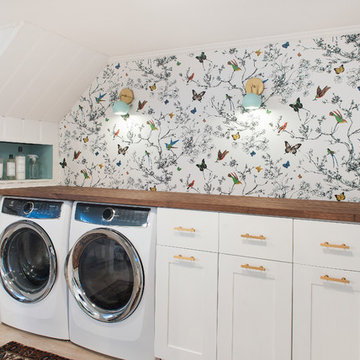
Photography: Ben Gebo
Inspiration for a mid-sized transitional utility room in Boston with an integrated sink, recessed-panel cabinets, white cabinets, wood benchtops, white walls, light hardwood floors, a side-by-side washer and dryer and beige floor.
Inspiration for a mid-sized transitional utility room in Boston with an integrated sink, recessed-panel cabinets, white cabinets, wood benchtops, white walls, light hardwood floors, a side-by-side washer and dryer and beige floor.
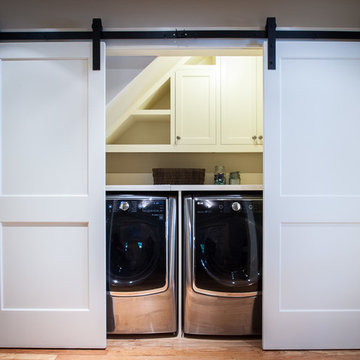
www.alanclarkarchitects.com
Design ideas for a small transitional single-wall laundry cupboard in Atlanta with shaker cabinets, white cabinets, grey walls, light hardwood floors, a side-by-side washer and dryer and beige floor.
Design ideas for a small transitional single-wall laundry cupboard in Atlanta with shaker cabinets, white cabinets, grey walls, light hardwood floors, a side-by-side washer and dryer and beige floor.
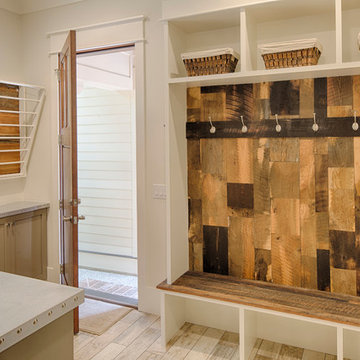
The best of past and present architectural styles combine in this welcoming, farmhouse-inspired design. Clad in low-maintenance siding, the distinctive exterior has plenty of street appeal, with its columned porch, multiple gables, shutters and interesting roof lines. Other exterior highlights included trusses over the garage doors, horizontal lap siding and brick and stone accents. The interior is equally impressive, with an open floor plan that accommodates today’s family and modern lifestyles. An eight-foot covered porch leads into a large foyer and a powder room. Beyond, the spacious first floor includes more than 2,000 square feet, with one side dominated by public spaces that include a large open living room, centrally located kitchen with a large island that seats six and a u-shaped counter plan, formal dining area that seats eight for holidays and special occasions and a convenient laundry and mud room. The left side of the floor plan contains the serene master suite, with an oversized master bath, large walk-in closet and 16 by 18-foot master bedroom that includes a large picture window that lets in maximum light and is perfect for capturing nearby views. Relax with a cup of morning coffee or an evening cocktail on the nearby covered patio, which can be accessed from both the living room and the master bedroom. Upstairs, an additional 900 square feet includes two 11 by 14-foot upper bedrooms with bath and closet and a an approximately 700 square foot guest suite over the garage that includes a relaxing sitting area, galley kitchen and bath, perfect for guests or in-laws.
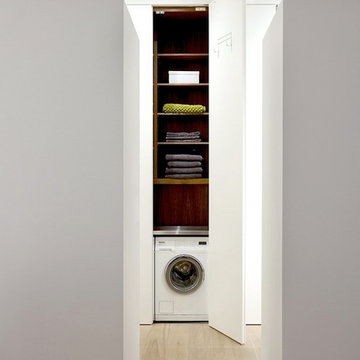
Design ideas for a small modern laundry cupboard in New York with white walls, light hardwood floors, flat-panel cabinets, white cabinets and a concealed washer and dryer.

Photo of a contemporary l-shaped laundry room in New York with flat-panel cabinets, green cabinets, beige walls, light hardwood floors, a stacked washer and dryer, beige floor and multi-coloured benchtop.
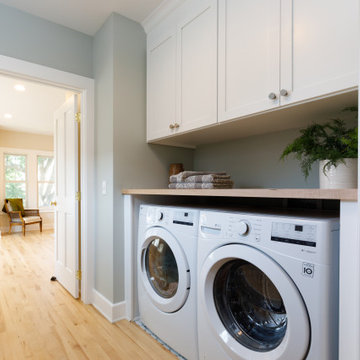
Design ideas for a small transitional single-wall laundry room in Minneapolis with recessed-panel cabinets, white cabinets, laminate benchtops, grey walls, light hardwood floors, a side-by-side washer and dryer and beige benchtop.

Design ideas for a large country u-shaped dedicated laundry room in San Francisco with a farmhouse sink, shaker cabinets, white cabinets, marble benchtops, white splashback, timber splashback, white walls, light hardwood floors, a side-by-side washer and dryer, white benchtop, vaulted and planked wall panelling.
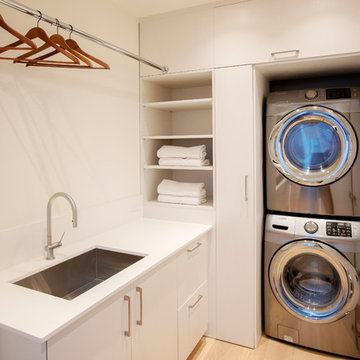
Janis Nicolay
Small contemporary l-shaped dedicated laundry room in Vancouver with an undermount sink, flat-panel cabinets, white cabinets, quartz benchtops, white walls, light hardwood floors, a stacked washer and dryer, white benchtop and beige floor.
Small contemporary l-shaped dedicated laundry room in Vancouver with an undermount sink, flat-panel cabinets, white cabinets, quartz benchtops, white walls, light hardwood floors, a stacked washer and dryer, white benchtop and beige floor.
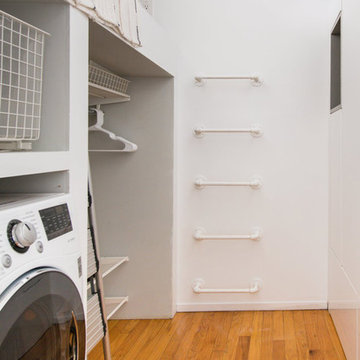
The opposite side of the bed loft houses the laundry and closet space. A vent-free all-in-one washer dryer combo unit adds to the efficiency of the home, with convenient proximity to the hanging space of the closet and the ample storage of the full cabinetry wall.
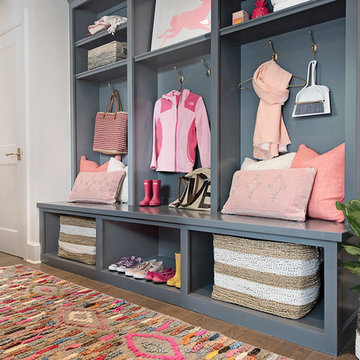
Perfect mudroom storage for the family.
This is an example of a large eclectic l-shaped utility room in Austin with recessed-panel cabinets, grey cabinets, white walls, light hardwood floors, a side-by-side washer and dryer and brown floor.
This is an example of a large eclectic l-shaped utility room in Austin with recessed-panel cabinets, grey cabinets, white walls, light hardwood floors, a side-by-side washer and dryer and brown floor.
Laundry Room Design Ideas with Light Hardwood Floors and Cork Floors
13