Laundry Room Design Ideas with Light Hardwood Floors and Painted Wood Floors
Refine by:
Budget
Sort by:Popular Today
101 - 120 of 1,788 photos
Item 1 of 3
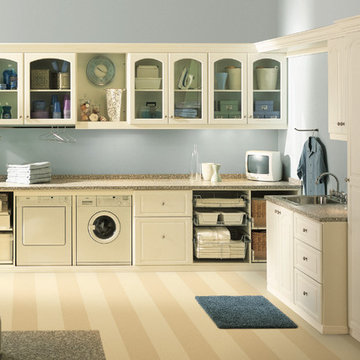
Revamping the laundry room brings a blend of functionality and style to an often-overlooked space. Upgrading appliances to energy-efficient models enhances efficiency while minimizing environmental impact.
Custom cabinetry and shelving solutions maximize storage for detergents, cleaning supplies, and laundry essentials, promoting an organized and clutter-free environment. Consideration of ergonomic design, such as a folding counter or ironing station, streamlines tasks and adds a touch of convenience.
Thoughtful lighting choices, perhaps with LED fixtures or natural light sources, contribute to a bright and inviting atmosphere. Flooring upgrades for durability, such as water-resistant tiles or easy-to-clean materials, can withstand the demands of laundry tasks.
Ultimately, a remodeled laundry room not only elevates its practical functionality but also transforms it into a well-designed, efficient space that makes the often-dreaded chore of laundry a more pleasant experience.
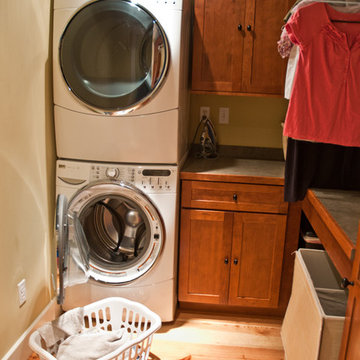
Mark Myers Architects,
Josh Barker Photography
Design ideas for a traditional laundry room in Philadelphia with shaker cabinets, medium wood cabinets, beige walls, light hardwood floors and a stacked washer and dryer.
Design ideas for a traditional laundry room in Philadelphia with shaker cabinets, medium wood cabinets, beige walls, light hardwood floors and a stacked washer and dryer.
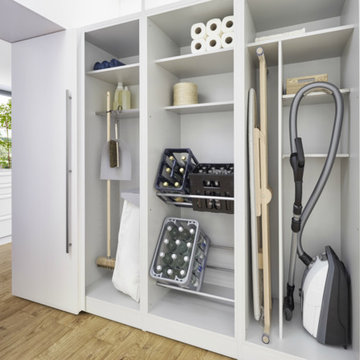
Este proyecto muestra la integración de varios espacios en la sala principal de la vivienda. Encontramos la cocina con una isla de cocción y barra, junto a salón con una zona de almacenaje y un banco. Detrás de la isla está una zona de columnas de servicio, así como la zona de ubicación de los electrodomésticos, y por medio de una puerta pivotante, encontramos una zona de almacenaje, lavadero y despensa, todo en uno y totalmente integrado la habitación principal.
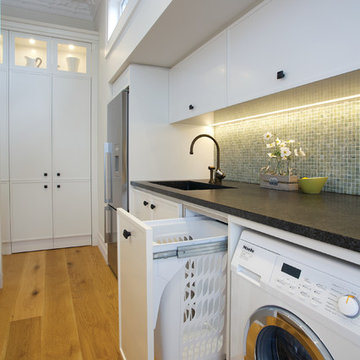
Hideaway Bins are ideal for use as a hidden storage solution within any area of your home - kitchen, bathroom, laundry....anywhere!
Three intelligently designed, New Zealand made ranges are available, offering a simple and stylish space-saving solution.
Hide your laundry, store your extra linen or use as a removable washing basket - the new Laundry Hamper is a high quality storage solution for your home. Featuring air vents to reduce moisture and a robust steel frame designed to withstand the weight of wet washing, this innovative new system is a must for your laundry!
SCL160D-W - 1 x 60L Laundry Hamper, Door Pull
Recommended use - Laundry Hamper - Install multiple hampers side by side for separating laundry. Ideal for apartment living or a large family home
Hamper - Made from a recyclable polypropylene. Moulded handles for easy removal. Single hamper holds up to 60L.
High quality construction - Robust 1.2mm zinc treated steel framework, powder coated for durability and capable of withstanding the weight of wet washing.
Additional features - Pitch adjustment, air vents for ventilation and a solid base to prevent dripping.
Runners - High quality German ball bearing self-close runners that create a controlled close through the use of an air vacuum dampener that protects the unit from slamming. Runners over-extend to ensure the hamper will come clear of the bench top and have a dynamic weight loading of 52kgs.
Colour - Arctic White.
Mounting options - Top mount and / or side mount.
Photo Credit: Jane Usher

This laundry room shows off the beautiful Beach Textile finish from Plato Woodwork’s Inovae 2.0 collection. Custom arched floor-to-ceiling cabinets soften the look of the frameless cabinetry. Natural stone countertops provide ample room for folding laundry. Interior Design: Sarah Sherman Samuel; Architect: J. Visser Design; Builder: Insignia Homes; Cabinetry: PLATO Woodwork; Appliances: Bekins; Photo: Nicole Franzen

Laundry Room designed for clients who plan to retire in home.
Design ideas for a small country single-wall dedicated laundry room in San Francisco with shaker cabinets, white cabinets, marble benchtops, white walls, light hardwood floors, a side-by-side washer and dryer, brown floor and white benchtop.
Design ideas for a small country single-wall dedicated laundry room in San Francisco with shaker cabinets, white cabinets, marble benchtops, white walls, light hardwood floors, a side-by-side washer and dryer, brown floor and white benchtop.

Inspiration for a small transitional single-wall laundry room in Minneapolis with recessed-panel cabinets, white cabinets, laminate benchtops, grey walls, light hardwood floors, a side-by-side washer and dryer and beige benchtop.
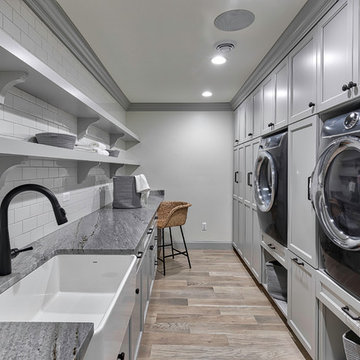
Design ideas for a large transitional galley dedicated laundry room in Detroit with a farmhouse sink, recessed-panel cabinets, grey cabinets, white walls, light hardwood floors, an integrated washer and dryer, beige floor, grey benchtop and granite benchtops.
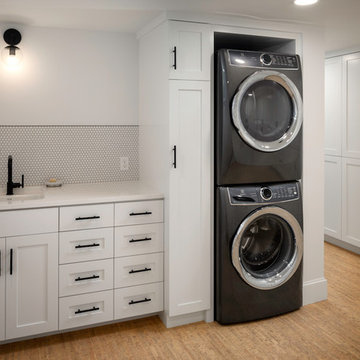
Caleb Vandermeer
This is an example of a mid-sized modern single-wall utility room in Portland with an undermount sink, recessed-panel cabinets, white cabinets, quartz benchtops, white walls, light hardwood floors, a stacked washer and dryer, beige floor and white benchtop.
This is an example of a mid-sized modern single-wall utility room in Portland with an undermount sink, recessed-panel cabinets, white cabinets, quartz benchtops, white walls, light hardwood floors, a stacked washer and dryer, beige floor and white benchtop.
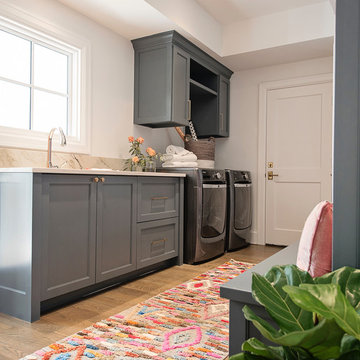
Brass hardware is lovely against the rich, dark cabinet color.
Design ideas for a large eclectic l-shaped utility room in Austin with recessed-panel cabinets, grey cabinets, white walls, light hardwood floors, a side-by-side washer and dryer and brown floor.
Design ideas for a large eclectic l-shaped utility room in Austin with recessed-panel cabinets, grey cabinets, white walls, light hardwood floors, a side-by-side washer and dryer and brown floor.
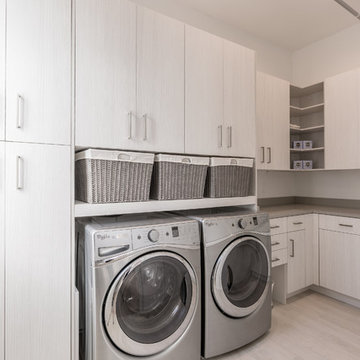
Ellis Creek Photography
Mid-sized modern l-shaped dedicated laundry room in Charleston with an undermount sink, flat-panel cabinets, light hardwood floors and a side-by-side washer and dryer.
Mid-sized modern l-shaped dedicated laundry room in Charleston with an undermount sink, flat-panel cabinets, light hardwood floors and a side-by-side washer and dryer.
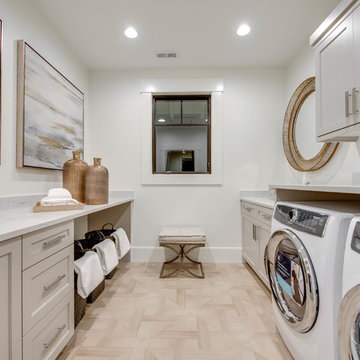
This is an example of a country galley dedicated laundry room in Other with an undermount sink, recessed-panel cabinets, grey cabinets, light hardwood floors, a side-by-side washer and dryer, beige floor, grey benchtop and white walls.
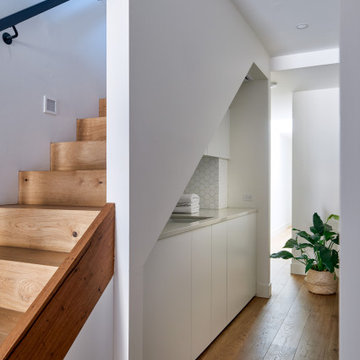
Laundry design cleverly utilising the under staircase space in this townhouse space.
Inspiration for a small contemporary galley laundry room in Melbourne with an undermount sink, white cabinets, quartz benchtops, white splashback, mosaic tile splashback, white walls, light hardwood floors, a concealed washer and dryer, brown floor and white benchtop.
Inspiration for a small contemporary galley laundry room in Melbourne with an undermount sink, white cabinets, quartz benchtops, white splashback, mosaic tile splashback, white walls, light hardwood floors, a concealed washer and dryer, brown floor and white benchtop.

CJ South
Inspiration for a large beach style l-shaped laundry room in Detroit with an undermount sink, glass-front cabinets, white cabinets, stainless steel benchtops, white walls, painted wood floors and a stacked washer and dryer.
Inspiration for a large beach style l-shaped laundry room in Detroit with an undermount sink, glass-front cabinets, white cabinets, stainless steel benchtops, white walls, painted wood floors and a stacked washer and dryer.
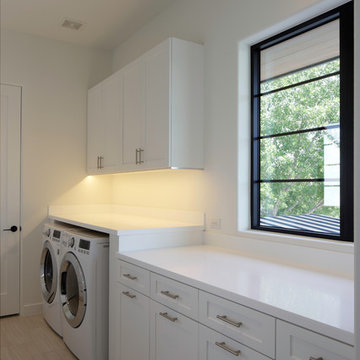
This is an example of a mid-sized contemporary single-wall utility room in Dallas with shaker cabinets, white cabinets, solid surface benchtops, white walls, light hardwood floors and a side-by-side washer and dryer.
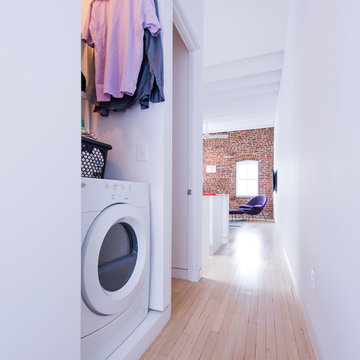
Pepper Watkins
Scandinavian laundry cupboard in DC Metro with white walls, light hardwood floors and a side-by-side washer and dryer.
Scandinavian laundry cupboard in DC Metro with white walls, light hardwood floors and a side-by-side washer and dryer.

かわいいを取り入れた家づくりがいい。
無垢の床など自然素材を多めにシンプルに。
お気に入りの場所はちょっとした広くしたお風呂。
家族みんなで動線を考え、たったひとつ間取りにたどり着いた。
コンパクトだけど快適に暮らせるようなつくりを。
そんな理想を取り入れた建築計画を一緒に考えました。
そして、家族の想いがまたひとつカタチになりました。
家族構成:30代夫婦
施工面積: 132.9㎡(40.12坪)
竣工:2022年1月

This Scandinavian-style home is a true masterpiece in minimalist design, perfectly blending in with the natural beauty of Moraga's rolling hills. With an elegant fireplace and soft, comfortable seating, the living room becomes an ideal place to relax with family. The revamped kitchen boasts functional features that make cooking a breeze, and the cozy dining space with soft wood accents creates an intimate atmosphere for family dinners or entertaining guests. The luxurious bedroom offers sprawling views that take one’s breath away. The back deck is the ultimate retreat, providing an abundance of stunning vistas to enjoy while basking in the sunshine. The sprawling deck, complete with a Finnish sauna and outdoor shower, is the perfect place to unwind and take in the magnificent views. From the windows and floors to the kitchen and bathrooms, everything has been carefully curated to create a serene and bright space that exudes Scandinavian charisma.
---Project by Douglah Designs. Their Lafayette-based design-build studio serves San Francisco's East Bay areas, including Orinda, Moraga, Walnut Creek, Danville, Alamo Oaks, Diablo, Dublin, Pleasanton, Berkeley, Oakland, and Piedmont.
For more about Douglah Designs, click here: http://douglahdesigns.com/
To learn more about this project, see here: https://douglahdesigns.com/featured-portfolio/scandinavian-home-design-moraga

Building a 7,000-square-foot dream home is no small feat. This young family hired us to design all of the cabinetry and custom built-ins throughout the home, to provide a fun new color scheme, and to design a kitchen that was totally functional for their family and guests.
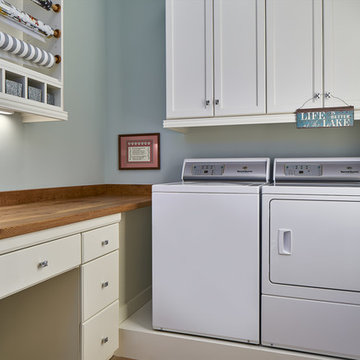
The new laundry room has evolved into a multi use room, as in the combo laundry with craft table and wrapping station we see here. The wrapping station has extra cubicles for storage, helping keep the wooden countertop neat and clean. We also have an undermount white porcelain sink and plenty of cabinet space above the raised washer and dryer.
Laundry Room Design Ideas with Light Hardwood Floors and Painted Wood Floors
6