Laundry Room Design Ideas with Light Hardwood Floors and Slate Floors
Refine by:
Budget
Sort by:Popular Today
221 - 240 of 2,630 photos
Item 1 of 3
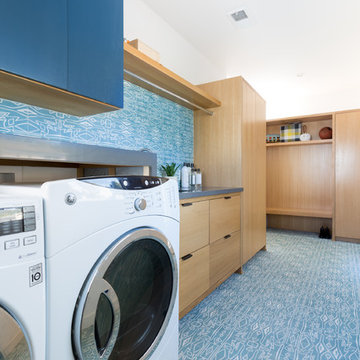
Remodeled by Lion Builder construction
Design By Veneer Designs
Design ideas for a large midcentury single-wall laundry room in Los Angeles with an undermount sink, flat-panel cabinets, light wood cabinets, quartz benchtops, blue walls, light hardwood floors, a side-by-side washer and dryer and grey benchtop.
Design ideas for a large midcentury single-wall laundry room in Los Angeles with an undermount sink, flat-panel cabinets, light wood cabinets, quartz benchtops, blue walls, light hardwood floors, a side-by-side washer and dryer and grey benchtop.
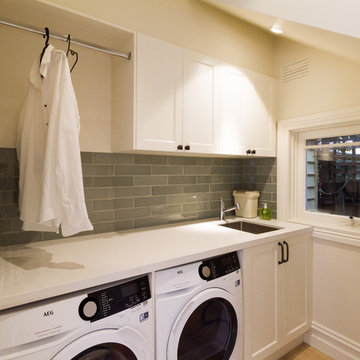
Designer: Michael Simpson; Photographer: Yvonne Menegol
Inspiration for a small traditional galley dedicated laundry room in Melbourne with an undermount sink, shaker cabinets, white cabinets, quartz benchtops, white walls, light hardwood floors, a side-by-side washer and dryer, beige floor and white benchtop.
Inspiration for a small traditional galley dedicated laundry room in Melbourne with an undermount sink, shaker cabinets, white cabinets, quartz benchtops, white walls, light hardwood floors, a side-by-side washer and dryer, beige floor and white benchtop.
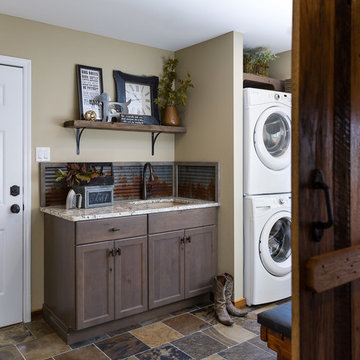
Photo of a mid-sized transitional dedicated laundry room in Other with an undermount sink, shaker cabinets, dark wood cabinets, granite benchtops, beige walls, slate floors, a stacked washer and dryer and multi-coloured floor.
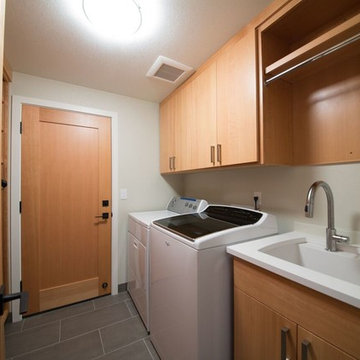
Design ideas for a mid-sized arts and crafts single-wall utility room in Orange County with an undermount sink, flat-panel cabinets, light wood cabinets, solid surface benchtops, grey walls, slate floors, a side-by-side washer and dryer and white benchtop.
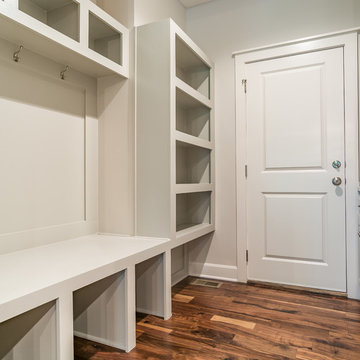
The Varese Plan by Comerio Corporation 4 Bedroom, 3 bath Story 1/2 Plan. This floor plan boasts around 2600 sqft on the main and 2nd floor level. This plan has the option of a 1800 sqft basement finish with 2 additional bedrooms, Hollywood bathroom, 10' bar and spacious living room

Design ideas for a mid-sized l-shaped utility room in Minneapolis with flat-panel cabinets, black cabinets, wood benchtops, white walls, light hardwood floors, a side-by-side washer and dryer, brown floor and brown benchtop.
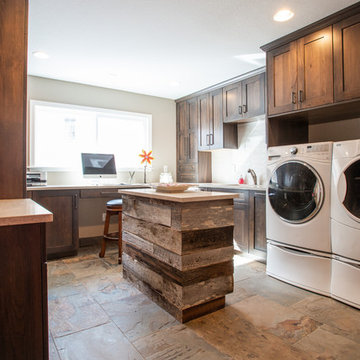
This room can be used as a home office or for the more utilitarian purposes of laundry.
The island makes a great place to fold all that freshly washed laundry.
Photography by Libbie Martin
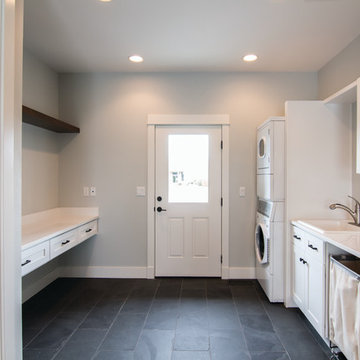
Becky Pospical
large Laundry room and mudroom combined. Door in front leads to driveway, door in back leads to patio and pool. Built in desk provides a drop zone for items.
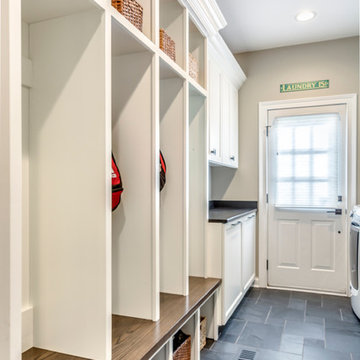
Marina Storm: Picture Perfect House
Inspiration for a transitional utility room in Chicago with a drop-in sink, grey walls and slate floors.
Inspiration for a transitional utility room in Chicago with a drop-in sink, grey walls and slate floors.
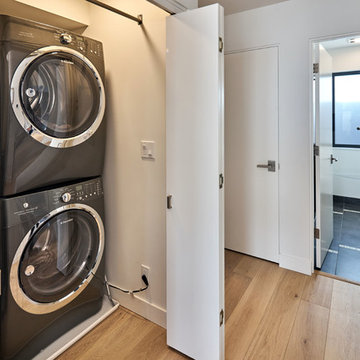
Laundry machines are housed in a hallway closet central to bathrooms.
Photography: Mark Pinkerton vi360
Design ideas for a small contemporary single-wall laundry cupboard in San Francisco with white walls, light hardwood floors and a stacked washer and dryer.
Design ideas for a small contemporary single-wall laundry cupboard in San Francisco with white walls, light hardwood floors and a stacked washer and dryer.
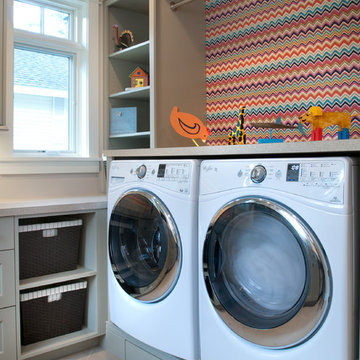
Forget just one room with a view—Lochley has almost an entire house dedicated to capturing nature’s best views and vistas. Make the most of a waterside or lakefront lot in this economical yet elegant floor plan, which was tailored to fit a narrow lot and has more than 1,600 square feet of main floor living space as well as almost as much on its upper and lower levels. A dovecote over the garage, multiple peaks and interesting roof lines greet guests at the street side, where a pergola over the front door provides a warm welcome and fitting intro to the interesting design. Other exterior features include trusses and transoms over multiple windows, siding, shutters and stone accents throughout the home’s three stories. The water side includes a lower-level walkout, a lower patio, an upper enclosed porch and walls of windows, all designed to take full advantage of the sun-filled site. The floor plan is all about relaxation – the kitchen includes an oversized island designed for gathering family and friends, a u-shaped butler’s pantry with a convenient second sink, while the nearby great room has built-ins and a central natural fireplace. Distinctive details include decorative wood beams in the living and kitchen areas, a dining area with sloped ceiling and decorative trusses and built-in window seat, and another window seat with built-in storage in the den, perfect for relaxing or using as a home office. A first-floor laundry and space for future elevator make it as convenient as attractive. Upstairs, an additional 1,200 square feet of living space include a master bedroom suite with a sloped 13-foot ceiling with decorative trusses and a corner natural fireplace, a master bath with two sinks and a large walk-in closet with built-in bench near the window. Also included is are two additional bedrooms and access to a third-floor loft, which could functions as a third bedroom if needed. Two more bedrooms with walk-in closets and a bath are found in the 1,300-square foot lower level, which also includes a secondary kitchen with bar, a fitness room overlooking the lake, a recreation/family room with built-in TV and a wine bar perfect for toasting the beautiful view beyond.
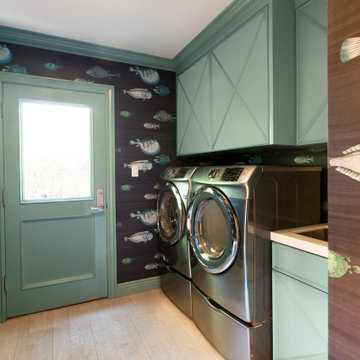
This is an example of a transitional single-wall utility room in San Francisco with an undermount sink, recessed-panel cabinets, blue cabinets, multi-coloured walls, light hardwood floors, a side-by-side washer and dryer, beige floor, beige benchtop and wallpaper.
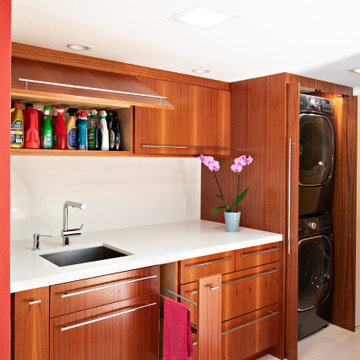
An open 2 story foyer also serves as a laundry space for a family of 5. Previously the machines were hidden behind bifold doors along with a utility sink. The new space is completely open to the foyer and the stackable machines are hidden behind flipper pocket doors so they can be tucked away when not in use. An extra deep countertop allow for plenty of space while folding and sorting laundry. A small deep sink offers opportunities for soaking the wash, as well as a makeshift wet bar during social events. Modern slab doors of solid Sapele with a natural stain showcases the inherent honey ribbons with matching vertical panels. Lift up doors and pull out towel racks provide plenty of useful storage in this newly invigorated space.

Kitchen detail
This is an example of a mid-sized traditional single-wall dedicated laundry room in London with a farmhouse sink, beaded inset cabinets, beige cabinets, marble benchtops, white splashback, marble splashback, beige walls, light hardwood floors and white benchtop.
This is an example of a mid-sized traditional single-wall dedicated laundry room in London with a farmhouse sink, beaded inset cabinets, beige cabinets, marble benchtops, white splashback, marble splashback, beige walls, light hardwood floors and white benchtop.
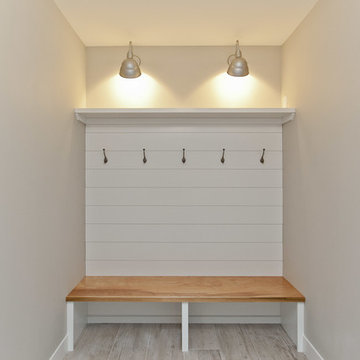
Corridor Home Photos - Brian Hall
Photo of a large transitional utility room in Cedar Rapids with grey walls, light hardwood floors and grey floor.
Photo of a large transitional utility room in Cedar Rapids with grey walls, light hardwood floors and grey floor.
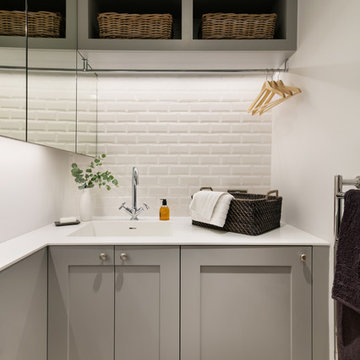
This is an example of a small laundry room in London with a drop-in sink, recessed-panel cabinets, grey cabinets, solid surface benchtops, white walls, light hardwood floors and a concealed washer and dryer.
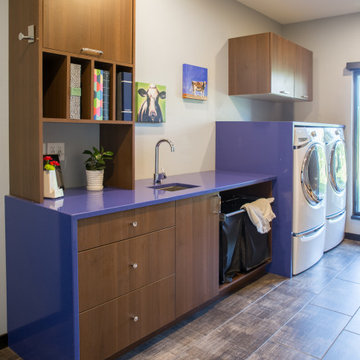
In this Cedar Rapids residence, sophistication meets bold design, seamlessly integrating dynamic accents and a vibrant palette. Every detail is meticulously planned, resulting in a captivating space that serves as a modern haven for the entire family.
Characterized by blue countertops and abundant storage, the laundry space effortlessly blends practicality and style. The mudroom is meticulously designed for streamlined organization.
---
Project by Wiles Design Group. Their Cedar Rapids-based design studio serves the entire Midwest, including Iowa City, Dubuque, Davenport, and Waterloo, as well as North Missouri and St. Louis.
For more about Wiles Design Group, see here: https://wilesdesigngroup.com/
To learn more about this project, see here: https://wilesdesigngroup.com/cedar-rapids-dramatic-family-home-design

We renovate and re-design the laundry room to make it fantastic and more functional while also increasing convenience. (One wall cabinet upper and lower with sink)
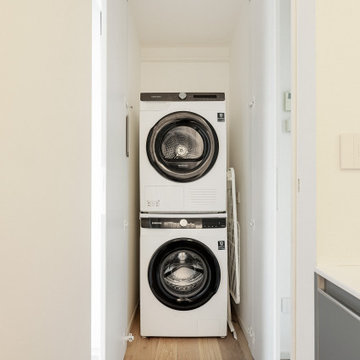
Ripostiglio con lavatrice e asciugatrice in colonna collocato di fronte al bagno padronale. Pavimento in parquet, rovere naturale.
Design ideas for a small scandinavian single-wall dedicated laundry room in Milan with flat-panel cabinets, white walls, light hardwood floors and a stacked washer and dryer.
Design ideas for a small scandinavian single-wall dedicated laundry room in Milan with flat-panel cabinets, white walls, light hardwood floors and a stacked washer and dryer.
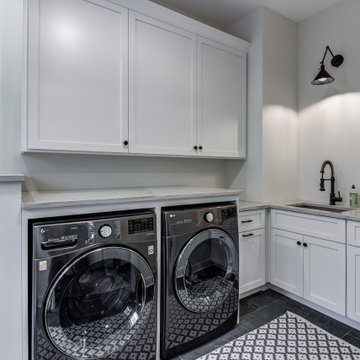
Transitional l-shaped dedicated laundry room in Cleveland with an undermount sink, shaker cabinets, white cabinets, quartzite benchtops, grey walls, slate floors, a side-by-side washer and dryer, grey floor and grey benchtop.
Laundry Room Design Ideas with Light Hardwood Floors and Slate Floors
12