Laundry Room Design Ideas with Light Hardwood Floors and Terra-cotta Floors
Refine by:
Budget
Sort by:Popular Today
61 - 80 of 1,971 photos
Item 1 of 3
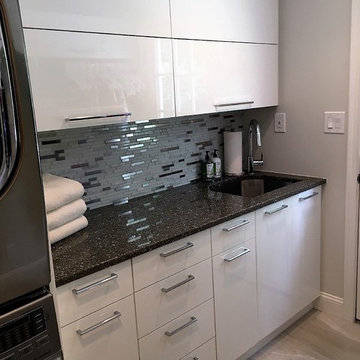
Small transitional single-wall dedicated laundry room in Philadelphia with an undermount sink, flat-panel cabinets, white cabinets, quartz benchtops, grey walls, light hardwood floors, a stacked washer and dryer and black benchtop.
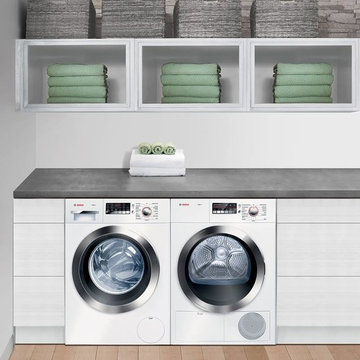
Compact 24-inch washer and dryer designed for small living spaces such as urban lofts, guest suites, or secondary and vacation homes.
Small modern laundry room in Houston with white cabinets, white walls, a side-by-side washer and dryer and light hardwood floors.
Small modern laundry room in Houston with white cabinets, white walls, a side-by-side washer and dryer and light hardwood floors.
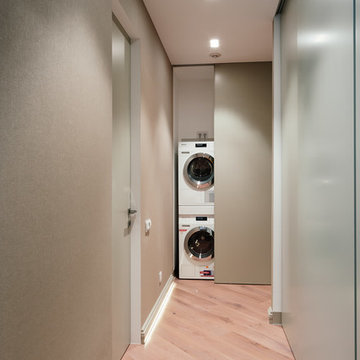
wardrobes, wardrobe with hidden washing machine, Cabinet doors without frames, sliding door, a niche in the ceiling for cabinets doors
This is an example of a mid-sized contemporary laundry cupboard in Moscow with beige walls, light hardwood floors and a stacked washer and dryer.
This is an example of a mid-sized contemporary laundry cupboard in Moscow with beige walls, light hardwood floors and a stacked washer and dryer.

This is an example of a mid-sized single-wall laundry cupboard in Atlanta with shaker cabinets, green cabinets, wood benchtops, beige walls, light hardwood floors, a side-by-side washer and dryer, grey floor and brown benchtop.
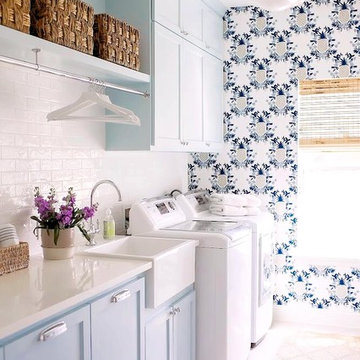
Country laundry room in Dallas with a farmhouse sink, shaker cabinets, blue cabinets, light hardwood floors, a side-by-side washer and dryer, beige floor, white benchtop and multi-coloured walls.
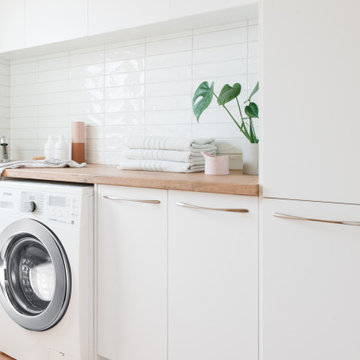
White and timber laundry creating a warmth and richness - true scandi feel.
Photo of a mid-sized scandinavian galley dedicated laundry room in Melbourne with a drop-in sink, open cabinets, white cabinets, laminate benchtops, white walls, terra-cotta floors and a side-by-side washer and dryer.
Photo of a mid-sized scandinavian galley dedicated laundry room in Melbourne with a drop-in sink, open cabinets, white cabinets, laminate benchtops, white walls, terra-cotta floors and a side-by-side washer and dryer.
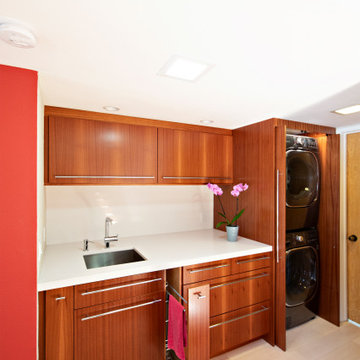
An open 2 story foyer also serves as a laundry space for a family of 5. Previously the machines were hidden behind bifold doors along with a utility sink. The new space is completely open to the foyer and the stackable machines are hidden behind flipper pocket doors so they can be tucked away when not in use. An extra deep countertop allow for plenty of space while folding and sorting laundry. A small deep sink offers opportunities for soaking the wash, as well as a makeshift wet bar during social events. Modern slab doors of solid Sapele with a natural stain showcases the inherent honey ribbons with matching vertical panels. Lift up doors and pull out towel racks provide plenty of useful storage in this newly invigorated space.
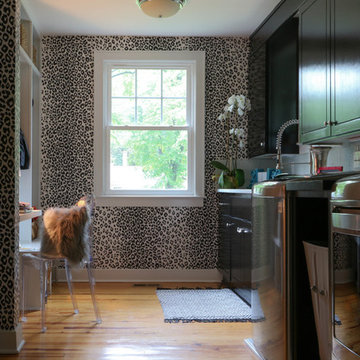
Photo of a mid-sized eclectic galley dedicated laundry room in Richmond with an undermount sink, shaker cabinets, dark wood cabinets, light hardwood floors, a side-by-side washer and dryer and brown floor.
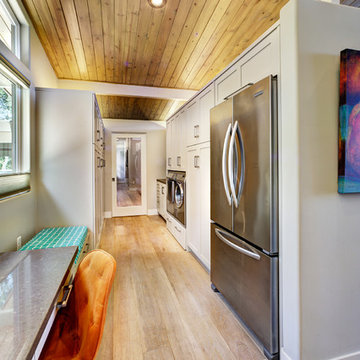
Photo of a large contemporary galley utility room in Sacramento with shaker cabinets, grey cabinets, granite benchtops, grey walls, light hardwood floors and a side-by-side washer and dryer.
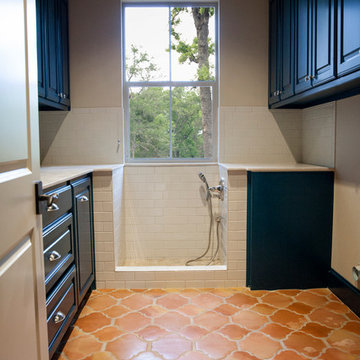
Marianne Joy Photography
Photo of a mid-sized mediterranean u-shaped utility room in Dallas with raised-panel cabinets, blue cabinets, granite benchtops, beige walls, terra-cotta floors and a side-by-side washer and dryer.
Photo of a mid-sized mediterranean u-shaped utility room in Dallas with raised-panel cabinets, blue cabinets, granite benchtops, beige walls, terra-cotta floors and a side-by-side washer and dryer.
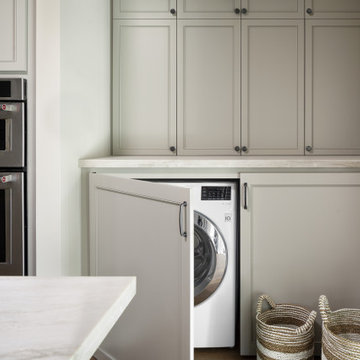
Inspiration for a small arts and crafts galley utility room in Houston with shaker cabinets, grey cabinets, quartzite benchtops, white walls, light hardwood floors, a concealed washer and dryer, brown floor and white benchtop.
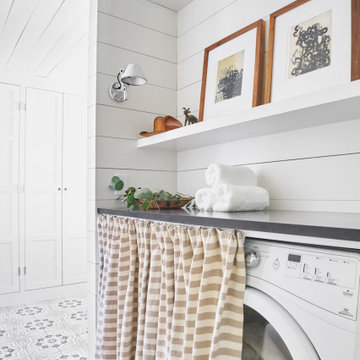
Photo of a mid-sized country single-wall dedicated laundry room in Austin with white cabinets, white walls, light hardwood floors and beige floor.
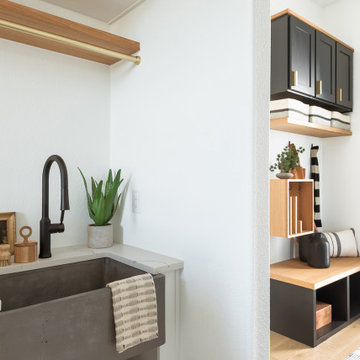
Laundry room looking into the mud room
Inspiration for a large modern galley dedicated laundry room in Dallas with a farmhouse sink, white cabinets, white walls, light hardwood floors and beige benchtop.
Inspiration for a large modern galley dedicated laundry room in Dallas with a farmhouse sink, white cabinets, white walls, light hardwood floors and beige benchtop.
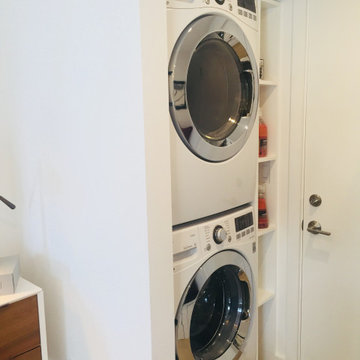
Inspiration for a small contemporary single-wall laundry cupboard with open cabinets, white cabinets, white walls, light hardwood floors, a stacked washer and dryer and beige floor.
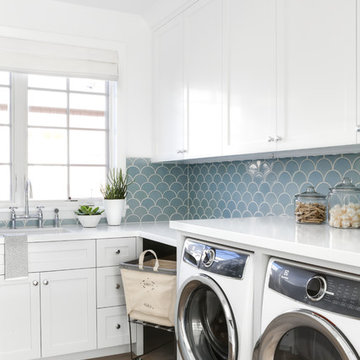
Inspiration for a beach style l-shaped dedicated laundry room in Orange County with shaker cabinets, white cabinets, white walls, light hardwood floors and a side-by-side washer and dryer.
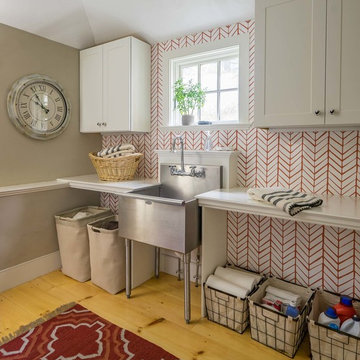
The Johnson-Thompson House, built c. 1750, has the distinct title as being the oldest structure in Winchester. Many alterations were made over the years to keep up with the times, but most recently it had the great fortune to get just the right family who appreciated and capitalized on its legacy. From the newly installed pine floors with cut, hand driven nails to the authentic rustic plaster walls, to the original timber frame, this 300 year old Georgian farmhouse is a masterpiece of old and new. Together with the homeowners and Cummings Architects, Windhill Builders embarked on a journey to salvage all of the best from this home and recreate what had been lost over time. To celebrate its history and the stories within, rooms and details were preserved where possible, woodwork and paint colors painstakingly matched and blended; the hall and parlor refurbished; the three run open string staircase lovingly restored; and details like an authentic front door with period hinges masterfully created. To accommodate its modern day family an addition was constructed to house a brand new, farmhouse style kitchen with an oversized island topped with reclaimed oak and a unique backsplash fashioned out of brick that was sourced from the home itself. Bathrooms were added and upgraded, including a spa-like retreat in the master bath, but include features like a claw foot tub, a niche with exposed brick and a magnificent barn door, as nods to the past. This renovation is one for the history books!
Eric Roth
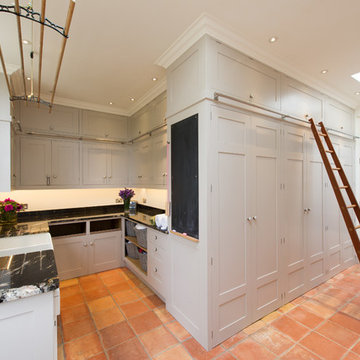
This is an example of a traditional laundry room in Hampshire with terra-cotta floors.
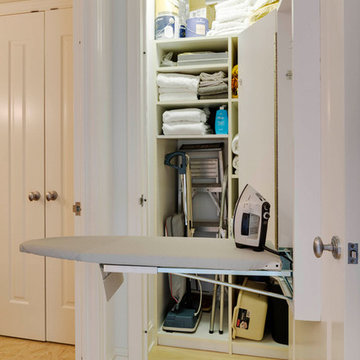
A utility storage closet with a pull down ironing board.
Photo of a small contemporary single-wall utility room in Boston with open cabinets, white cabinets, white walls and light hardwood floors.
Photo of a small contemporary single-wall utility room in Boston with open cabinets, white cabinets, white walls and light hardwood floors.

A laundry room featuring counter space with bar seating and a blue ceramic tile backsplash.
Design ideas for a large u-shaped laundry room in Birmingham with an undermount sink, recessed-panel cabinets, white cabinets, blue splashback, ceramic splashback, beige walls, light hardwood floors and a side-by-side washer and dryer.
Design ideas for a large u-shaped laundry room in Birmingham with an undermount sink, recessed-panel cabinets, white cabinets, blue splashback, ceramic splashback, beige walls, light hardwood floors and a side-by-side washer and dryer.
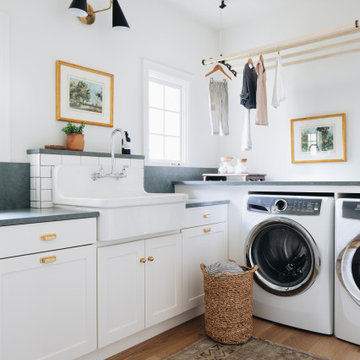
Design ideas for a transitional l-shaped dedicated laundry room in Grand Rapids with a farmhouse sink, recessed-panel cabinets, white cabinets, granite benchtops, white walls, light hardwood floors, a side-by-side washer and dryer, beige floor and green benchtop.
Laundry Room Design Ideas with Light Hardwood Floors and Terra-cotta Floors
4