Laundry Room Design Ideas with Light Hardwood Floors and Travertine Floors
Refine by:
Budget
Sort by:Popular Today
161 - 180 of 2,407 photos
Item 1 of 3
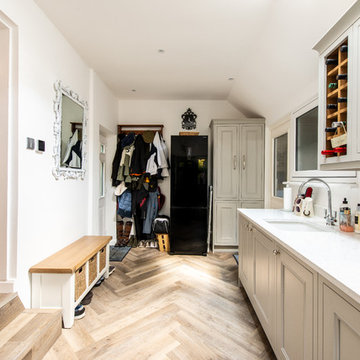
David Rannard
This is an example of a mid-sized traditional single-wall laundry room in Kent with an undermount sink, recessed-panel cabinets, grey cabinets, white walls, light hardwood floors and white benchtop.
This is an example of a mid-sized traditional single-wall laundry room in Kent with an undermount sink, recessed-panel cabinets, grey cabinets, white walls, light hardwood floors and white benchtop.
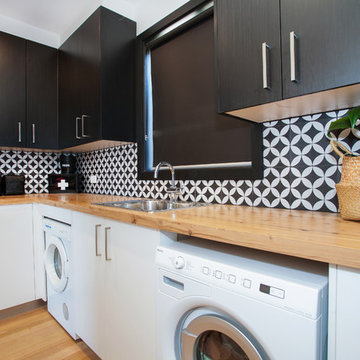
Photo of a contemporary l-shaped dedicated laundry room in Melbourne with a drop-in sink, flat-panel cabinets, black cabinets, wood benchtops, multi-coloured walls, light hardwood floors and beige benchtop.
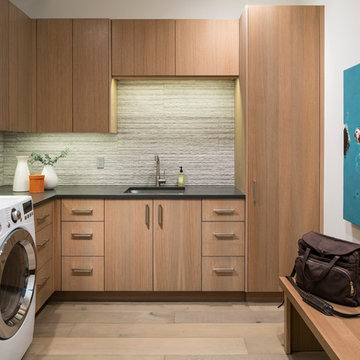
Inspiration for a contemporary l-shaped dedicated laundry room in Other with an undermount sink, flat-panel cabinets, medium wood cabinets, white walls, light hardwood floors, a side-by-side washer and dryer, beige floor and grey benchtop.
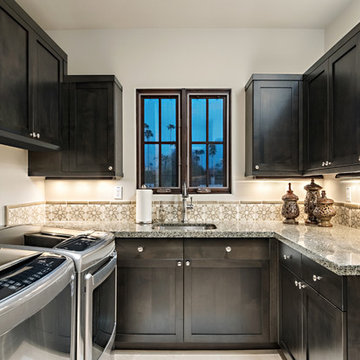
Inckx Photography
This is an example of a mid-sized transitional u-shaped dedicated laundry room in Phoenix with an undermount sink, shaker cabinets, granite benchtops, light hardwood floors, a side-by-side washer and dryer, white walls, beige floor and dark wood cabinets.
This is an example of a mid-sized transitional u-shaped dedicated laundry room in Phoenix with an undermount sink, shaker cabinets, granite benchtops, light hardwood floors, a side-by-side washer and dryer, white walls, beige floor and dark wood cabinets.
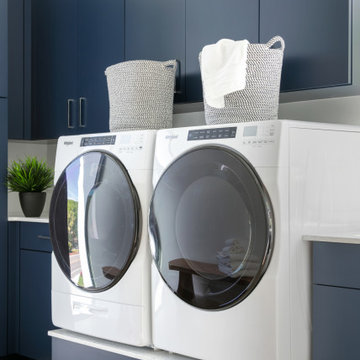
Mid-sized l-shaped dedicated laundry room in Tampa with an undermount sink, flat-panel cabinets, blue cabinets, quartz benchtops, white walls, light hardwood floors, a side-by-side washer and dryer, brown floor and white benchtop.
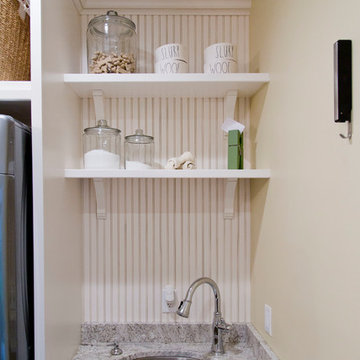
Nichole Kennelly Photography
Inspiration for a mid-sized transitional single-wall utility room in St Louis with a drop-in sink, recessed-panel cabinets, white cabinets, granite benchtops, yellow walls, light hardwood floors and a stacked washer and dryer.
Inspiration for a mid-sized transitional single-wall utility room in St Louis with a drop-in sink, recessed-panel cabinets, white cabinets, granite benchtops, yellow walls, light hardwood floors and a stacked washer and dryer.
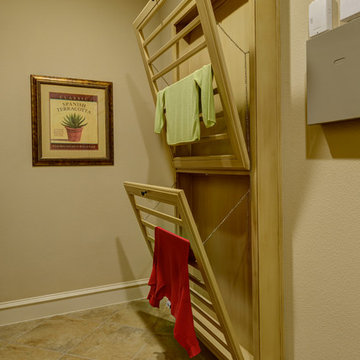
Mid-sized mediterranean dedicated laundry room in Dallas with beige walls and travertine floors.

Inspiration for a small mediterranean galley dedicated laundry room in Charleston with green cabinets, marble benchtops, green splashback, mosaic tile splashback, green walls, light hardwood floors, a side-by-side washer and dryer, brown floor and multi-coloured benchtop.
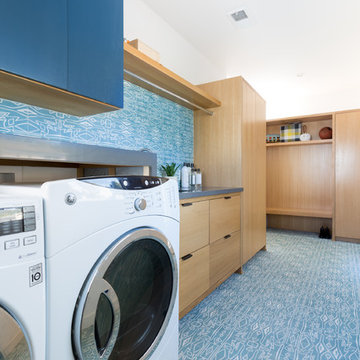
Remodeled by Lion Builder construction
Design By Veneer Designs
Design ideas for a large midcentury single-wall laundry room in Los Angeles with an undermount sink, flat-panel cabinets, light wood cabinets, quartz benchtops, blue walls, light hardwood floors, a side-by-side washer and dryer and grey benchtop.
Design ideas for a large midcentury single-wall laundry room in Los Angeles with an undermount sink, flat-panel cabinets, light wood cabinets, quartz benchtops, blue walls, light hardwood floors, a side-by-side washer and dryer and grey benchtop.
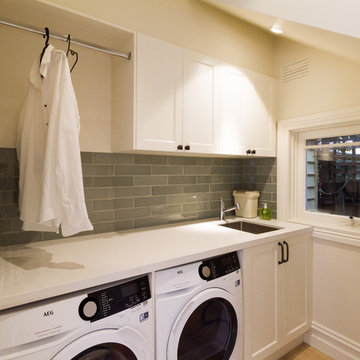
Designer: Michael Simpson; Photographer: Yvonne Menegol
Inspiration for a small traditional galley dedicated laundry room in Melbourne with an undermount sink, shaker cabinets, white cabinets, quartz benchtops, white walls, light hardwood floors, a side-by-side washer and dryer, beige floor and white benchtop.
Inspiration for a small traditional galley dedicated laundry room in Melbourne with an undermount sink, shaker cabinets, white cabinets, quartz benchtops, white walls, light hardwood floors, a side-by-side washer and dryer, beige floor and white benchtop.
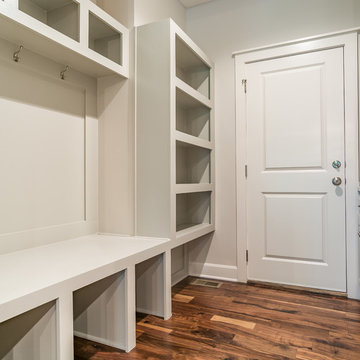
The Varese Plan by Comerio Corporation 4 Bedroom, 3 bath Story 1/2 Plan. This floor plan boasts around 2600 sqft on the main and 2nd floor level. This plan has the option of a 1800 sqft basement finish with 2 additional bedrooms, Hollywood bathroom, 10' bar and spacious living room
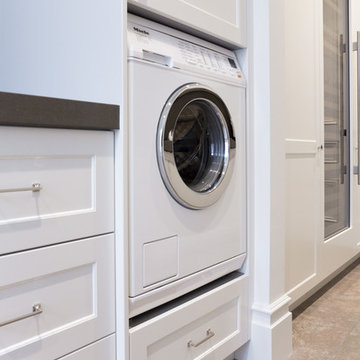
Miele Dryer raised and built into joinery
Photo of a large traditional galley utility room in Sydney with an undermount sink, shaker cabinets, white cabinets, quartz benchtops, white walls, travertine floors and a stacked washer and dryer.
Photo of a large traditional galley utility room in Sydney with an undermount sink, shaker cabinets, white cabinets, quartz benchtops, white walls, travertine floors and a stacked washer and dryer.
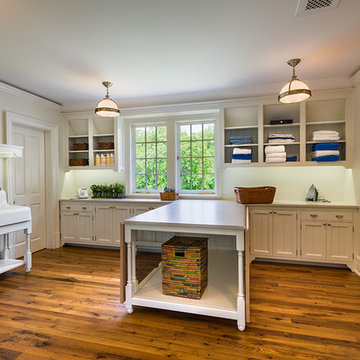
Tom Crane
Photo of a large traditional l-shaped dedicated laundry room in Philadelphia with a farmhouse sink, white cabinets, shaker cabinets, wood benchtops, white walls, light hardwood floors, a side-by-side washer and dryer, brown floor and beige benchtop.
Photo of a large traditional l-shaped dedicated laundry room in Philadelphia with a farmhouse sink, white cabinets, shaker cabinets, wood benchtops, white walls, light hardwood floors, a side-by-side washer and dryer, brown floor and beige benchtop.

Design ideas for a mid-sized l-shaped utility room in Minneapolis with flat-panel cabinets, black cabinets, wood benchtops, white walls, light hardwood floors, a side-by-side washer and dryer, brown floor and brown benchtop.
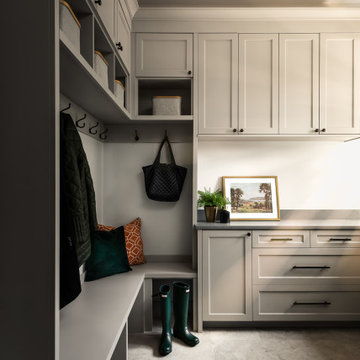
This stunning home is a combination of the best of traditional styling with clean and modern design, creating a look that will be as fresh tomorrow as it is today. Traditional white painted cabinetry in the kitchen, combined with the slab backsplash, a simpler door style and crown moldings with straight lines add a sleek, non-fussy style. An architectural hood with polished brass accents and stainless steel appliances dress up this painted kitchen for upscale, contemporary appeal. The kitchen islands offers a notable color contrast with their rich, dark, gray finish.
The stunning bar area is the entertaining hub of the home. The second bar allows the homeowners an area for their guests to hang out and keeps them out of the main work zone.
The family room used to be shut off from the kitchen. Opening up the wall between the two rooms allows for the function of modern living. The room was full of built ins that were removed to give the clean esthetic the homeowners wanted. It was a joy to redesign the fireplace to give it the contemporary feel they longed for.
Their used to be a large angled wall in the kitchen (the wall the double oven and refrigerator are on) by straightening that out, the homeowners gained better function in the kitchen as well as allowing for the first floor laundry to now double as a much needed mudroom room as well.
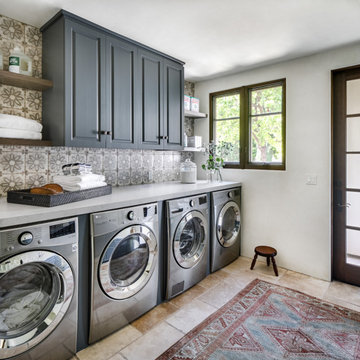
Mid-sized mediterranean single-wall dedicated laundry room in Orange County with raised-panel cabinets, grey cabinets, quartz benchtops, white walls, travertine floors, a side-by-side washer and dryer, beige floor and grey benchtop.
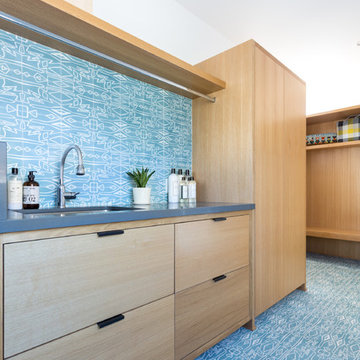
Remodeled by Lion Builder construction
Design By Veneer Designs
Design ideas for a large midcentury single-wall laundry room in Los Angeles with an undermount sink, flat-panel cabinets, light wood cabinets, quartz benchtops, blue walls, light hardwood floors, a side-by-side washer and dryer and grey benchtop.
Design ideas for a large midcentury single-wall laundry room in Los Angeles with an undermount sink, flat-panel cabinets, light wood cabinets, quartz benchtops, blue walls, light hardwood floors, a side-by-side washer and dryer and grey benchtop.
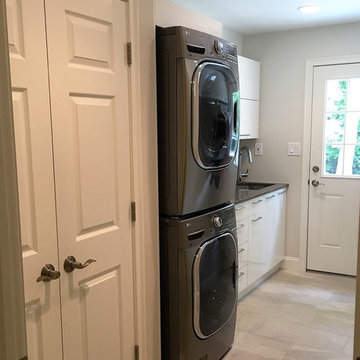
Inspiration for a small transitional single-wall dedicated laundry room in Philadelphia with an undermount sink, flat-panel cabinets, white cabinets, quartz benchtops, grey walls, light hardwood floors and a stacked washer and dryer.
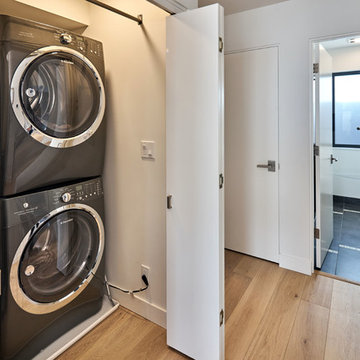
Laundry machines are housed in a hallway closet central to bathrooms.
Photography: Mark Pinkerton vi360
Design ideas for a small contemporary single-wall laundry cupboard in San Francisco with white walls, light hardwood floors and a stacked washer and dryer.
Design ideas for a small contemporary single-wall laundry cupboard in San Francisco with white walls, light hardwood floors and a stacked washer and dryer.
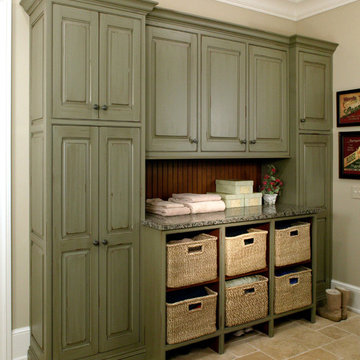
Let Arbor Mills' expert designers create a custom mudroom design that keeps you organized and on trend.
Inspiration for a large traditional galley utility room in Chicago with raised-panel cabinets, green cabinets, granite benchtops, beige walls and travertine floors.
Inspiration for a large traditional galley utility room in Chicago with raised-panel cabinets, green cabinets, granite benchtops, beige walls and travertine floors.
Laundry Room Design Ideas with Light Hardwood Floors and Travertine Floors
9