Laundry Room Design Ideas with Light Hardwood Floors and White Floor
Refine by:
Budget
Sort by:Popular Today
1 - 20 of 37 photos
Item 1 of 3

Mudroom designed By Darash with White Matte Opaque Fenix cabinets anti-scratch material, with handles, white countertop drop-in sink, high arc faucet, black and white modern style.
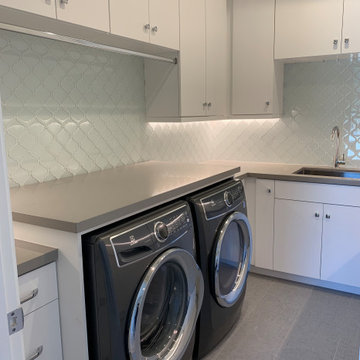
Laundry room - large laundry room with custom white cabinets, high end appliances, glass backsplash, and 4 panel modern interior door in Los Altos.
Photo of a large u-shaped utility room in San Francisco with an undermount sink, flat-panel cabinets, white cabinets, quartz benchtops, grey walls, light hardwood floors, a side-by-side washer and dryer, white floor and grey benchtop.
Photo of a large u-shaped utility room in San Francisco with an undermount sink, flat-panel cabinets, white cabinets, quartz benchtops, grey walls, light hardwood floors, a side-by-side washer and dryer, white floor and grey benchtop.
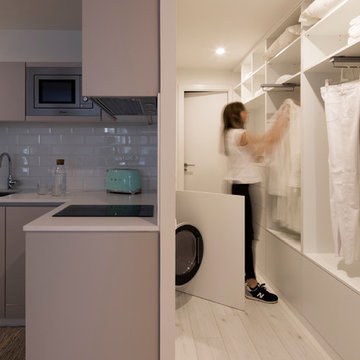
Anna Fontanet
Small contemporary utility room in Barcelona with an undermount sink, open cabinets, white cabinets, white walls, light hardwood floors, a concealed washer and dryer and white floor.
Small contemporary utility room in Barcelona with an undermount sink, open cabinets, white cabinets, white walls, light hardwood floors, a concealed washer and dryer and white floor.
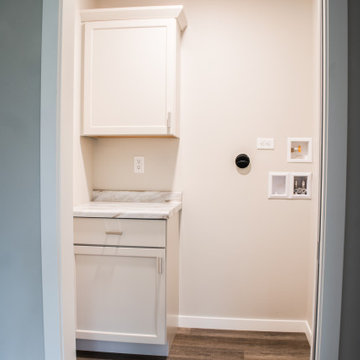
Design ideas for a small traditional single-wall laundry cupboard in Other with shaker cabinets, white cabinets, laminate benchtops, beige walls, light hardwood floors, a stacked washer and dryer, white floor and multi-coloured benchtop.
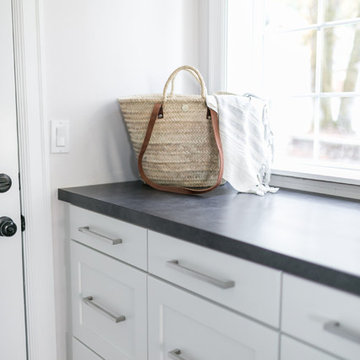
Braevin
Small contemporary galley utility room in Portland with recessed-panel cabinets, white cabinets, laminate benchtops, grey walls, light hardwood floors, a side-by-side washer and dryer, white floor and grey benchtop.
Small contemporary galley utility room in Portland with recessed-panel cabinets, white cabinets, laminate benchtops, grey walls, light hardwood floors, a side-by-side washer and dryer, white floor and grey benchtop.
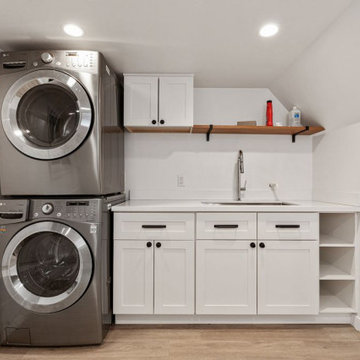
Photo of a small traditional single-wall dedicated laundry room in San Francisco with an undermount sink, shaker cabinets, white cabinets, quartz benchtops, white splashback, engineered quartz splashback, white walls, light hardwood floors, a stacked washer and dryer, white floor and white benchtop.
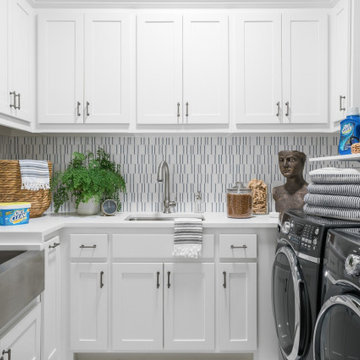
Inquire About Our Design Services
http://www.tiffanybrooksinteriors.com Inquire about our design services. Spaced designed by Tiffany Brooks
Photo 2019 Scripps Network, LLC.
Equipped and organized like a modern laundry center, the well-designed laundry room with top-notch appliances makes it easy to get chores done in a space that feels attractive and comfortable.
The large number of cabinets and drawers in the laundry room provide storage space for various laundry and pet supplies. The laundry room also offers lots of counterspace for folding clothes and getting household tasks done.
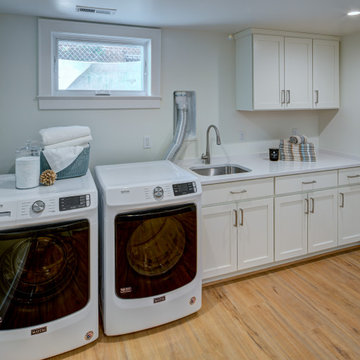
Photo of a large transitional single-wall dedicated laundry room in DC Metro with an undermount sink, shaker cabinets, white cabinets, quartz benchtops, white walls, light hardwood floors, a stacked washer and dryer, white floor and white benchtop.
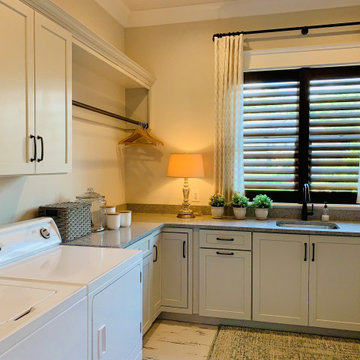
Custom-Crafted Solid Wood Plantation Shutters from Acadia Shutters | Stain: Dark Walnut
Inspiration for an expansive arts and crafts u-shaped dedicated laundry room in Nashville with a drop-in sink, recessed-panel cabinets, grey cabinets, granite benchtops, beige walls, light hardwood floors, a side-by-side washer and dryer, white floor and grey benchtop.
Inspiration for an expansive arts and crafts u-shaped dedicated laundry room in Nashville with a drop-in sink, recessed-panel cabinets, grey cabinets, granite benchtops, beige walls, light hardwood floors, a side-by-side washer and dryer, white floor and grey benchtop.
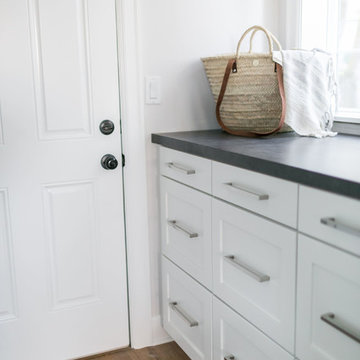
Braevin
Photo of a small contemporary galley utility room in Portland with recessed-panel cabinets, white cabinets, laminate benchtops, grey walls, light hardwood floors, a side-by-side washer and dryer, white floor and grey benchtop.
Photo of a small contemporary galley utility room in Portland with recessed-panel cabinets, white cabinets, laminate benchtops, grey walls, light hardwood floors, a side-by-side washer and dryer, white floor and grey benchtop.
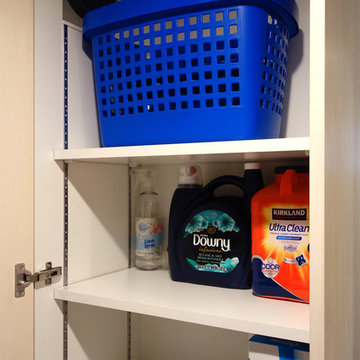
洗濯コーナー収納の真上は2階の洗面脱衣室になっていて、脱衣が1階のカゴ内に落ちるようになっています。
村上建築設計 http://mu-ar.com/
Photo of a modern galley utility room in Tokyo with white cabinets, light hardwood floors, white floor, beaded inset cabinets and white walls.
Photo of a modern galley utility room in Tokyo with white cabinets, light hardwood floors, white floor, beaded inset cabinets and white walls.
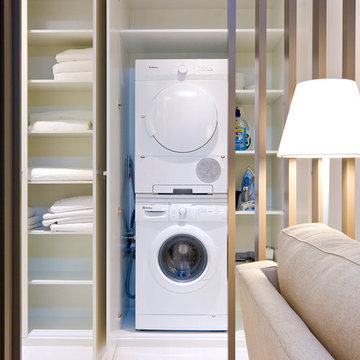
Detalle de la zona de lavandería oculta en los armarios del pasillo.
Fotógrafo: Fotoinmo
Inspiration for a mid-sized contemporary laundry room in Madrid with white walls, light hardwood floors and white floor.
Inspiration for a mid-sized contemporary laundry room in Madrid with white walls, light hardwood floors and white floor.
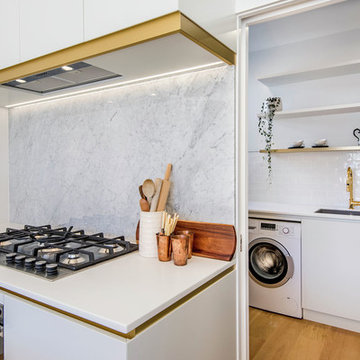
This modern sunny home features engineered french oak flooring and is finished in a light oil finish
Contemporary laundry room in Auckland with light hardwood floors and white floor.
Contemporary laundry room in Auckland with light hardwood floors and white floor.
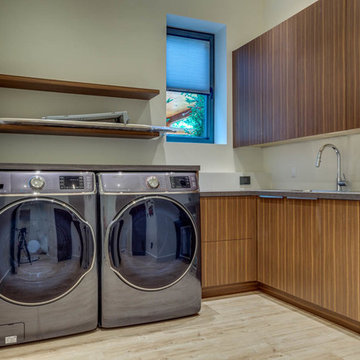
Inspiration for a large contemporary l-shaped dedicated laundry room in Other with a drop-in sink, flat-panel cabinets, dark wood cabinets, white walls, light hardwood floors, a side-by-side washer and dryer and white floor.
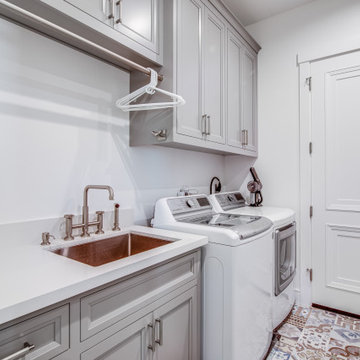
Laundry room - large laundry room with custom gray cabinets, high-end appliances, white countertop, and 2-panel transitional interior door in Los Altos.
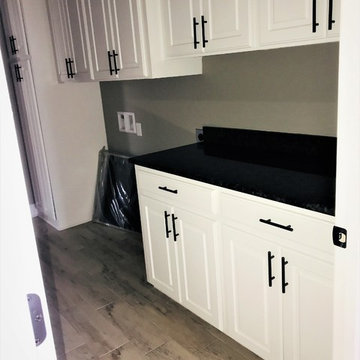
Spacious Laundry room with modern hardware
Design ideas for a large contemporary utility room in New Orleans with an utility sink, white cabinets, granite benchtops, grey walls, light hardwood floors, a side-by-side washer and dryer, white floor and black benchtop.
Design ideas for a large contemporary utility room in New Orleans with an utility sink, white cabinets, granite benchtops, grey walls, light hardwood floors, a side-by-side washer and dryer, white floor and black benchtop.
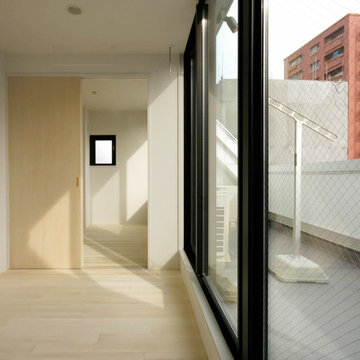
ユーティリティースペースは、キッチンや洗面所に隣接して設けられる多目的空間のことです。雨の日には洗濯物を干したり、家事の合間に本を読んだり、様々な用途に使えます。
このスペースがあると、毎日の生活と気持ちにゆとりが生まれると思います。個人的にはLDKを多少削っても作りたい空間です。
Photo of a large contemporary single-wall utility room in Tokyo with white walls, light hardwood floors and white floor.
Photo of a large contemporary single-wall utility room in Tokyo with white walls, light hardwood floors and white floor.
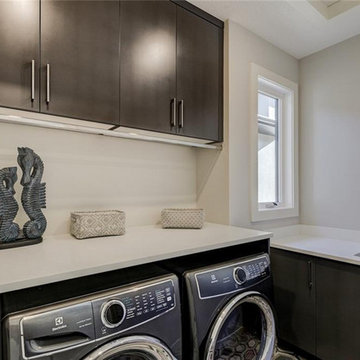
2 single homes on this wider lot, with 2300 sqft per house this plan was masterfully planned.
rear 20x20 garage
facing park
This is an example of a mid-sized contemporary galley laundry room in Calgary with an undermount sink, flat-panel cabinets, medium wood cabinets, quartzite benchtops, white splashback, subway tile splashback, light hardwood floors, white floor and white benchtop.
This is an example of a mid-sized contemporary galley laundry room in Calgary with an undermount sink, flat-panel cabinets, medium wood cabinets, quartzite benchtops, white splashback, subway tile splashback, light hardwood floors, white floor and white benchtop.
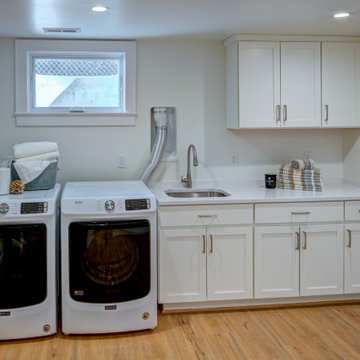
Design ideas for a large transitional single-wall dedicated laundry room in DC Metro with an undermount sink, shaker cabinets, white cabinets, white walls, light hardwood floors, a stacked washer and dryer, white floor, white benchtop and quartz benchtops.
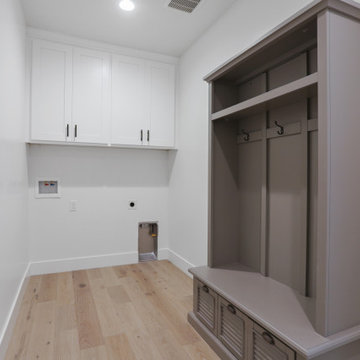
Laundry room with shaker cabinet uppers and a furniture piece drop zone.
Photo of a mid-sized country utility room in Sacramento with shaker cabinets, grey cabinets, white walls, light hardwood floors and white floor.
Photo of a mid-sized country utility room in Sacramento with shaker cabinets, grey cabinets, white walls, light hardwood floors and white floor.
Laundry Room Design Ideas with Light Hardwood Floors and White Floor
1