Laundry Room Design Ideas with Light Hardwood Floors
Refine by:
Budget
Sort by:Popular Today
161 - 180 of 426 photos
Item 1 of 3
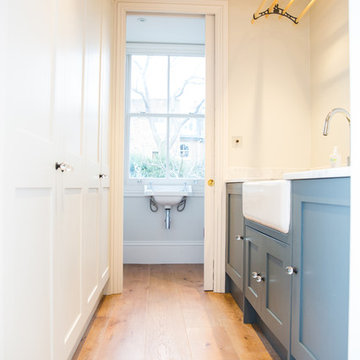
A stylish but highly functional utility room with full height painted handbuilt custom cabinets along one wall, matching the wall colour, concealing appliances and providing lots of storage. The opposite wall has handbuilt base units with a painted pale blue finish, a large Belfast sink and a ceiling mounted Sheila Maid clothes airer, in keeping with the age of the property but also found in modern houses as very practical. At the end of the utility room a sliding door reveals a cloakroom and allows natural light through. Wide oak plank flooring runs through to the cloakroom.
Photo: Pippa Wilson Photography
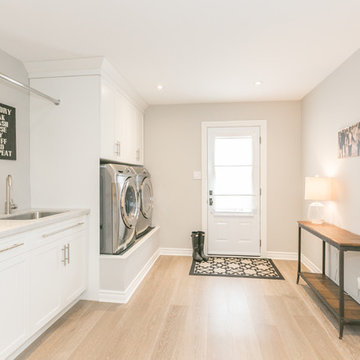
Nicole Millard
Photo of a large contemporary single-wall utility room in Toronto with an undermount sink, shaker cabinets, white cabinets, quartz benchtops, grey walls, light hardwood floors, a side-by-side washer and dryer and grey floor.
Photo of a large contemporary single-wall utility room in Toronto with an undermount sink, shaker cabinets, white cabinets, quartz benchtops, grey walls, light hardwood floors, a side-by-side washer and dryer and grey floor.
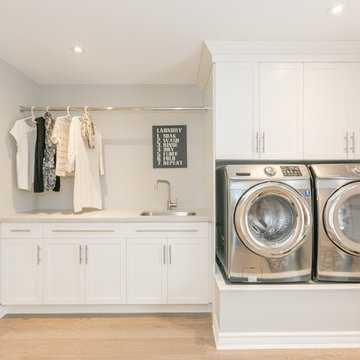
Nicole Millard
Design ideas for a large contemporary single-wall utility room in Toronto with an undermount sink, shaker cabinets, white cabinets, quartz benchtops, grey walls, light hardwood floors, a side-by-side washer and dryer and grey floor.
Design ideas for a large contemporary single-wall utility room in Toronto with an undermount sink, shaker cabinets, white cabinets, quartz benchtops, grey walls, light hardwood floors, a side-by-side washer and dryer and grey floor.
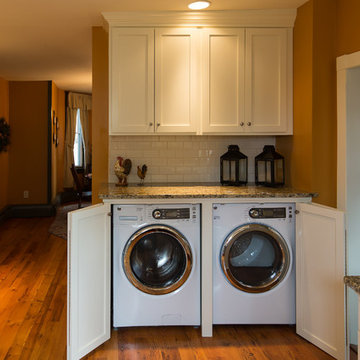
As part of the kitchen remodel, we were able to relocate the washer and dryer into a more convenient location on the main living level. Custom cabinetry was built to match the rest of the kitchen remodel, and were designed to easily fit these appliances. When not in use, they hide away behind the cabinet doors, keeping a clean, uncluttered appearance throughout the kitchen.
Photo via Mike VerVelde
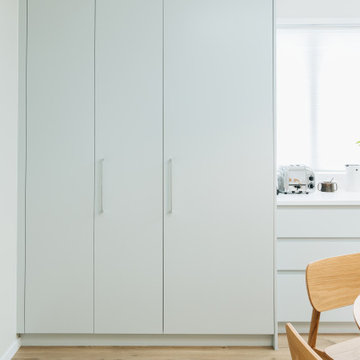
Inspiration for a mid-sized contemporary laundry room in Wellington with an undermount sink, green cabinets, quartz benchtops, grey splashback, porcelain splashback, white walls, light hardwood floors, a stacked washer and dryer, brown floor and white benchtop.
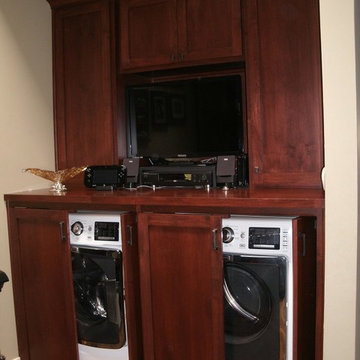
This is an example of a mid-sized arts and crafts galley utility room in Los Angeles with recessed-panel cabinets, dark wood cabinets, solid surface benchtops, beige walls, light hardwood floors and a concealed washer and dryer.
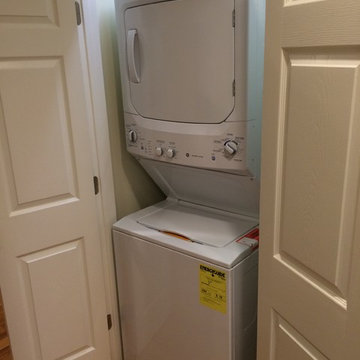
Laundry closet was reduced down to half the size, and a stack-able washer and dryer used. This gave us more room in the kitchen for cabinets.
Photo of a mid-sized traditional laundry cupboard in Burlington with light hardwood floors and a stacked washer and dryer.
Photo of a mid-sized traditional laundry cupboard in Burlington with light hardwood floors and a stacked washer and dryer.
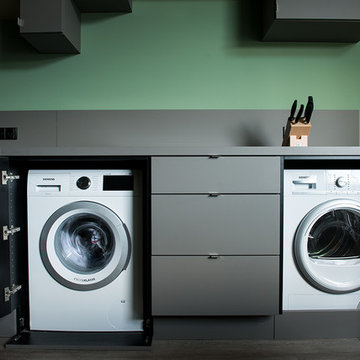
Ulrike Harbach
Photo of an expansive contemporary l-shaped laundry room in Dortmund with a drop-in sink, flat-panel cabinets, grey cabinets, wood benchtops, grey splashback, timber splashback, light hardwood floors, beige floor and grey benchtop.
Photo of an expansive contemporary l-shaped laundry room in Dortmund with a drop-in sink, flat-panel cabinets, grey cabinets, wood benchtops, grey splashback, timber splashback, light hardwood floors, beige floor and grey benchtop.

A laundry room featuring counter space with bar seating and a blue ceramic tile backsplash.
Design ideas for a large u-shaped laundry room in Birmingham with an undermount sink, recessed-panel cabinets, white cabinets, blue splashback, ceramic splashback, beige walls, light hardwood floors and a side-by-side washer and dryer.
Design ideas for a large u-shaped laundry room in Birmingham with an undermount sink, recessed-panel cabinets, white cabinets, blue splashback, ceramic splashback, beige walls, light hardwood floors and a side-by-side washer and dryer.

Inspiration for a mid-sized country single-wall dedicated laundry room in Vancouver with a farmhouse sink, shaker cabinets, white cabinets, quartz benchtops, white splashback, subway tile splashback, white walls, light hardwood floors, a stacked washer and dryer, grey floor, white benchtop and planked wall panelling.
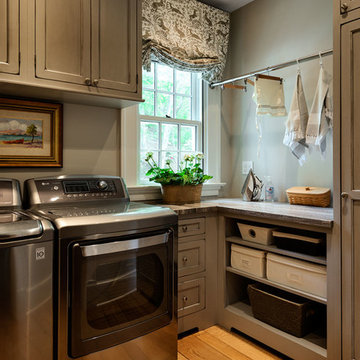
Rob Karosis
Photo of a mid-sized country l-shaped utility room in New York with flat-panel cabinets, grey cabinets, grey walls, granite benchtops, light hardwood floors, a side-by-side washer and dryer and beige floor.
Photo of a mid-sized country l-shaped utility room in New York with flat-panel cabinets, grey cabinets, grey walls, granite benchtops, light hardwood floors, a side-by-side washer and dryer and beige floor.
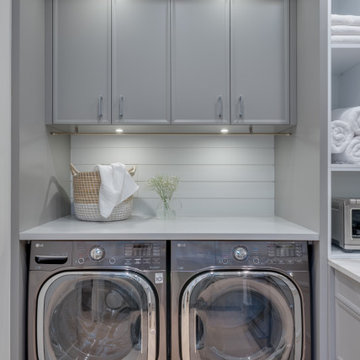
Photo of a small contemporary single-wall utility room in Vancouver with flat-panel cabinets, grey cabinets, grey splashback, light hardwood floors, a side-by-side washer and dryer, beige floor, white benchtop and planked wall panelling.
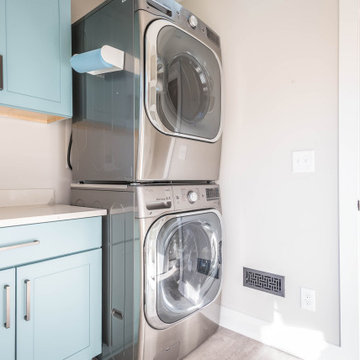
A small mudroom/laundry room has direct exterior access.
Design ideas for a small modern single-wall laundry room in Atlanta with recessed-panel cabinets, blue cabinets, beige splashback, beige walls, light hardwood floors, a stacked washer and dryer, beige floor and white benchtop.
Design ideas for a small modern single-wall laundry room in Atlanta with recessed-panel cabinets, blue cabinets, beige splashback, beige walls, light hardwood floors, a stacked washer and dryer, beige floor and white benchtop.
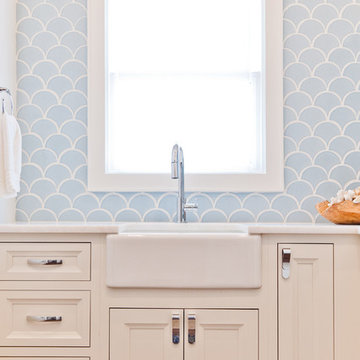
Inspiration for a mid-sized beach style l-shaped dedicated laundry room in Jacksonville with a farmhouse sink, beaded inset cabinets, white cabinets, marble benchtops, white walls, light hardwood floors and a stacked washer and dryer.
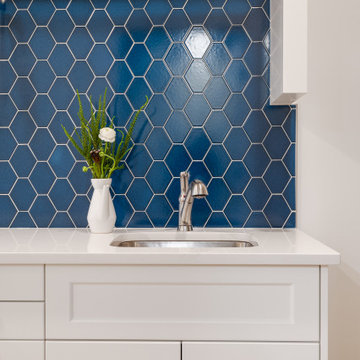
Mid-sized transitional galley dedicated laundry room in Calgary with a single-bowl sink, shaker cabinets, white cabinets, quartz benchtops, blue splashback, ceramic splashback, white walls, light hardwood floors, a stacked washer and dryer, beige floor and white benchtop.
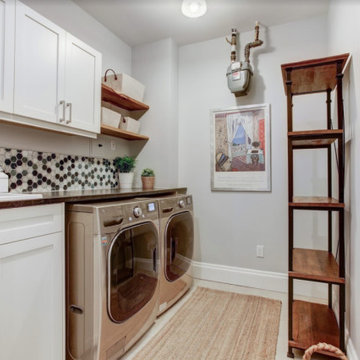
Photo of a mid-sized transitional galley dedicated laundry room in Toronto with a drop-in sink, recessed-panel cabinets, white cabinets, quartz benchtops, multi-coloured splashback, mosaic tile splashback, grey walls, light hardwood floors, a side-by-side washer and dryer and brown benchtop.
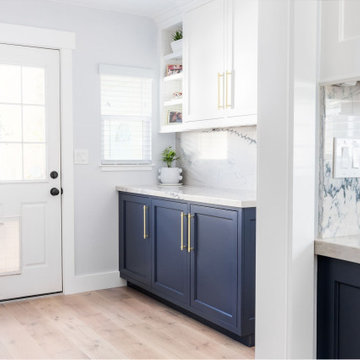
Photo of a mid-sized beach style laundry room in San Francisco with a farmhouse sink, shaker cabinets, blue cabinets, quartzite benchtops, light hardwood floors and beige floor.
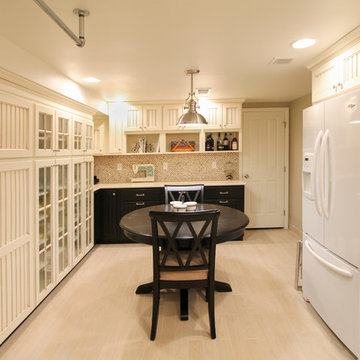
Jane Spencer
Photo of a large transitional u-shaped utility room in Denver with a farmhouse sink, granite benchtops, beige walls, light hardwood floors, a side-by-side washer and dryer, recessed-panel cabinets and beige cabinets.
Photo of a large transitional u-shaped utility room in Denver with a farmhouse sink, granite benchtops, beige walls, light hardwood floors, a side-by-side washer and dryer, recessed-panel cabinets and beige cabinets.
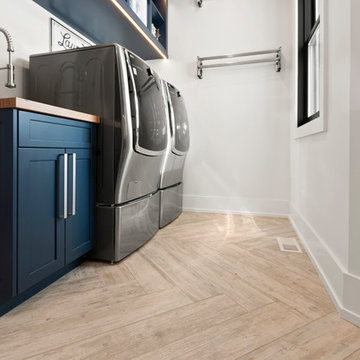
Photo of a mid-sized transitional single-wall dedicated laundry room in Other with an undermount sink, shaker cabinets, blue cabinets, wood benchtops, white walls, light hardwood floors, a side-by-side washer and dryer, beige floor and blue benchtop.
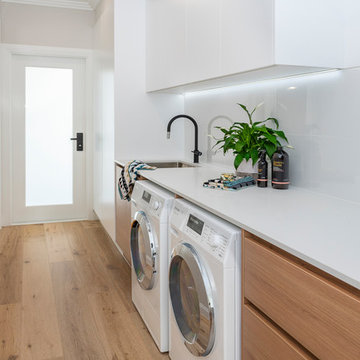
DMF Images
Large contemporary galley dedicated laundry room in Brisbane with an undermount sink, light wood cabinets, quartz benchtops, white walls, light hardwood floors, a side-by-side washer and dryer and white benchtop.
Large contemporary galley dedicated laundry room in Brisbane with an undermount sink, light wood cabinets, quartz benchtops, white walls, light hardwood floors, a side-by-side washer and dryer and white benchtop.
Laundry Room Design Ideas with Light Hardwood Floors
9