All Wall Treatments Laundry Room Design Ideas with Light Hardwood Floors
Refine by:
Budget
Sort by:Popular Today
41 - 60 of 83 photos
Item 1 of 3
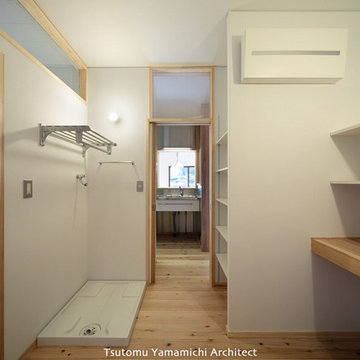
脱衣室・ユティリティ/キッチンを眺める
Photo by:ジェ二イクス 佐藤二郎
Inspiration for a mid-sized scandinavian dedicated laundry room in Other with open cabinets, wood benchtops, white walls, light hardwood floors, an integrated washer and dryer, beige floor, beige benchtop, a drop-in sink, white cabinets, white splashback, mosaic tile splashback, wallpaper and wallpaper.
Inspiration for a mid-sized scandinavian dedicated laundry room in Other with open cabinets, wood benchtops, white walls, light hardwood floors, an integrated washer and dryer, beige floor, beige benchtop, a drop-in sink, white cabinets, white splashback, mosaic tile splashback, wallpaper and wallpaper.
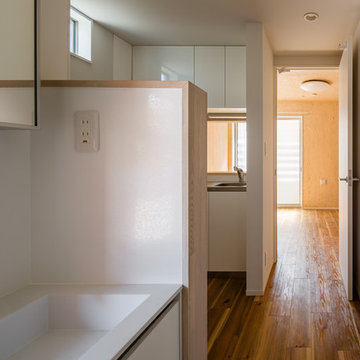
水廻りを近くに纏めると、動線が効率的になります。キッチン・トイレ・浴室・洗面、全て近くに纏めました。
Inspiration for a mid-sized scandinavian single-wall utility room in Other with white walls, an integrated sink, beaded inset cabinets, white cabinets, solid surface benchtops, white splashback, shiplap splashback, light hardwood floors, a side-by-side washer and dryer, beige floor, white benchtop, wallpaper and wallpaper.
Inspiration for a mid-sized scandinavian single-wall utility room in Other with white walls, an integrated sink, beaded inset cabinets, white cabinets, solid surface benchtops, white splashback, shiplap splashback, light hardwood floors, a side-by-side washer and dryer, beige floor, white benchtop, wallpaper and wallpaper.

Mid-sized arts and crafts l-shaped dedicated laundry room in San Francisco with shaker cabinets, white cabinets, solid surface benchtops, white splashback, timber splashback, white walls, light hardwood floors, a side-by-side washer and dryer, beige floor, beige benchtop, vaulted and wood walls.
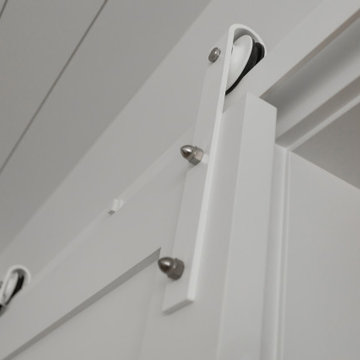
This is an example of a mid-sized country single-wall dedicated laundry room in Vancouver with a farmhouse sink, shaker cabinets, white cabinets, quartz benchtops, white splashback, subway tile splashback, white walls, light hardwood floors, a stacked washer and dryer, grey floor, white benchtop and planked wall panelling.
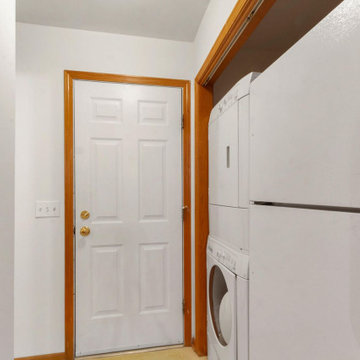
Inspiration for a mid-sized transitional single-wall utility room in Milwaukee with white walls, light hardwood floors, a stacked washer and dryer, brown floor, wallpaper and decorative wall panelling.
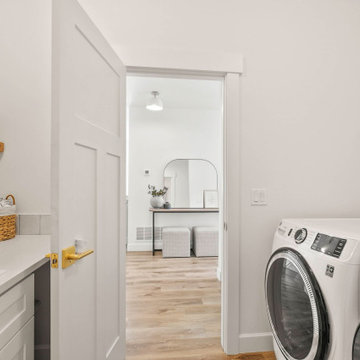
Laundry room
Inspiration for a mid-sized country galley dedicated laundry room with an utility sink, shaker cabinets, white cabinets, quartz benchtops, white splashback, ceramic splashback, white walls, light hardwood floors, a side-by-side washer and dryer, brown floor and white benchtop.
Inspiration for a mid-sized country galley dedicated laundry room with an utility sink, shaker cabinets, white cabinets, quartz benchtops, white splashback, ceramic splashback, white walls, light hardwood floors, a side-by-side washer and dryer, brown floor and white benchtop.
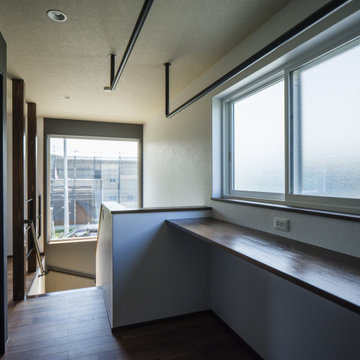
土間付きの広々大きいリビングがほしい。
ソファに座って薪ストーブの揺れる火をみたい。
窓もなにもない壁は記念写真撮影用に。
お気に入りの場所はみんなで集まれるリビング。
最高級薪ストーブ「スキャンサーム」を設置。
家族みんなで動線を考え、快適な間取りに。
沢山の理想を詰め込み、たったひとつ建築計画を考えました。
そして、家族の想いがまたひとつカタチになりました。
家族構成:夫婦30代+子供2人
施工面積:127.52㎡ ( 38.57 坪)
竣工:2021年 9月
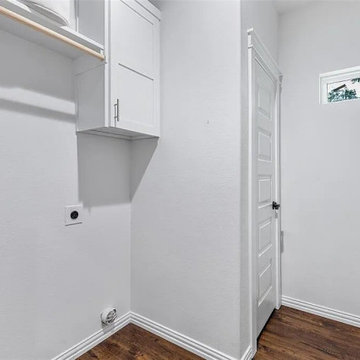
We renovate and re-design the laundry room to make it fantastic and more functional while also increasing convenience. (One wall cabinet upper and lower with sink) and also above the appliance, we added a cabinet with an open shelf for storing fabric detergent and accommodating other features that make the space more usable.
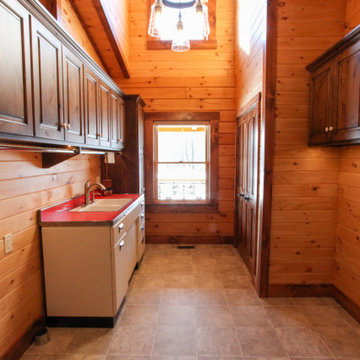
Design ideas for a country dedicated laundry room with a double-bowl sink, raised-panel cabinets, medium wood cabinets, light hardwood floors, a side-by-side washer and dryer, yellow floor, red benchtop, wood and wood walls.
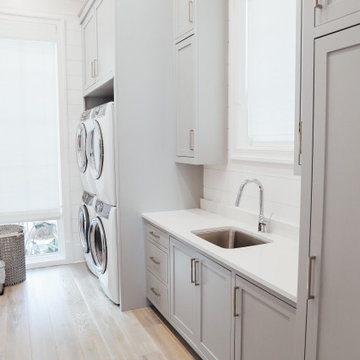
Large Open Laundry, Full Inset painted Benjamin Moore Coventry Gray. Luxury of 2 Double stack Washer and Dryer openings and sink area to finish all those laundry needs.

Design ideas for a small arts and crafts laundry room in Auckland with recessed-panel cabinets, white cabinets, white walls, light hardwood floors, a stacked washer and dryer, exposed beam and panelled walls.

Introducing a stunning new construction that brings modern home design to life - a complete ADU remodel with exquisite features and contemporary touches that are sure to impress. The single wall kitchen layout is a standout feature, complete with sleek grey cabinetry, a clean white backsplash, and sophisticated stainless steel fixtures. Adorned with elegant white marble countertops and light hardwood floors that seamlessly flow throughout the space, this kitchen is not just visually appealing, but also functional and practical for daily use. The spacious bedroom is equally impressive, boasting a beautiful bathroom with luxurious marble details that exude a sense of indulgence and sophistication. With its sleek modern design and impeccable craftsmanship, this ADU remodel is the perfect choice for anyone looking to turn their home into a stylish, sophisticated oasis.
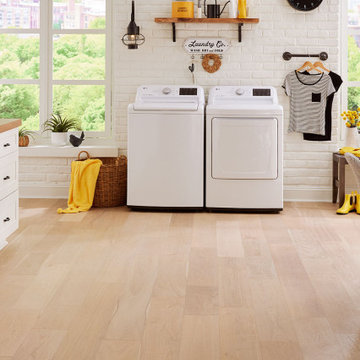
Country laundry room in Raleigh with light hardwood floors, beige floor and brick walls.
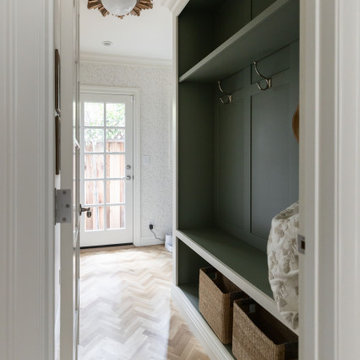
wallpapered laundry room with painted green built ins for the dropzone
Inspiration for a transitional l-shaped dedicated laundry room in San Francisco with light hardwood floors and wallpaper.
Inspiration for a transitional l-shaped dedicated laundry room in San Francisco with light hardwood floors and wallpaper.

Photo of a small traditional galley utility room in Chicago with a single-bowl sink, shaker cabinets, white cabinets, quartz benchtops, white splashback, timber splashback, white walls, light hardwood floors, a stacked washer and dryer, brown floor, grey benchtop, wallpaper and wallpaper.
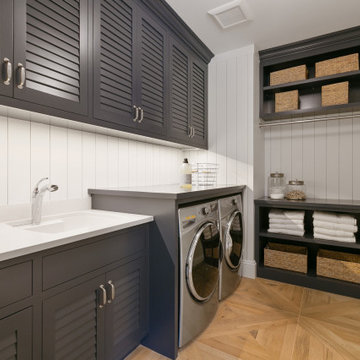
This laundry room showcases a chic and sophisticated design with a functional layout. The deep navy cabinetry, adorned with sleek hardware, adds a bold and elegant contrast to the white backsplash and countertops. The louvered cabinet doors are both aesthetically pleasing and practical, allowing for ventilation. A large, single basin sink with a modern faucet stands ready for laundry prep or hand-washing delicate items.
The washer and dryer are front-loading, emphasizing the room's modern feel. A dark, open shelving unit to the right offers easily accessible storage for baskets, towels, and jars, while contributing to the room's contemporary look. The herringbone patterned wooden floor brings warmth and a classic touch to the overall design, enhancing the room's refined aesthetic.
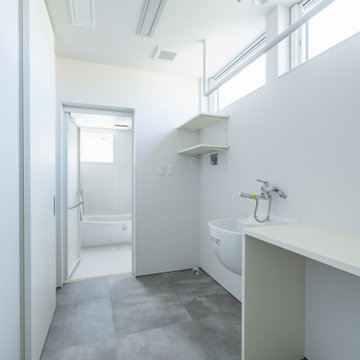
家族構成:30代夫婦+子供
施工面積: 133.11㎡(40.27坪)
竣工:2022年7月
Design ideas for a mid-sized modern laundry room in Other with an utility sink, wood benchtops, white walls, light hardwood floors, brown floor, white benchtop, wallpaper and wallpaper.
Design ideas for a mid-sized modern laundry room in Other with an utility sink, wood benchtops, white walls, light hardwood floors, brown floor, white benchtop, wallpaper and wallpaper.
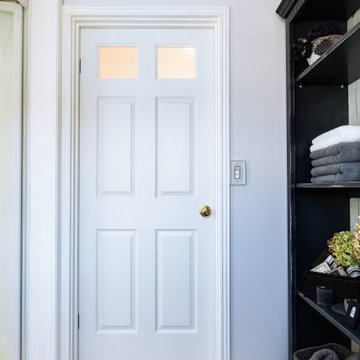
Traditional utility room in Other with white walls, light hardwood floors, white floor, wallpaper and wallpaper.
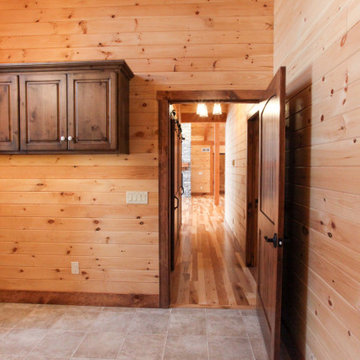
Design ideas for a country dedicated laundry room with a double-bowl sink, raised-panel cabinets, medium wood cabinets, light hardwood floors, yellow floor, wood and wood walls.
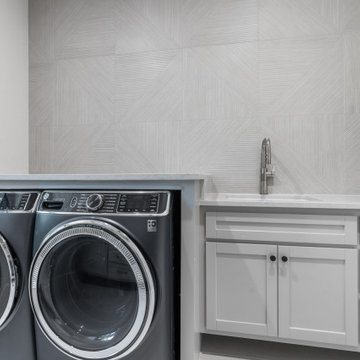
This photos shows the laundry room with undermount sink .
Design ideas for a large contemporary u-shaped dedicated laundry room in Houston with an undermount sink, flat-panel cabinets, grey cabinets, solid surface benchtops, grey walls, light hardwood floors, a side-by-side washer and dryer, grey benchtop and wallpaper.
Design ideas for a large contemporary u-shaped dedicated laundry room in Houston with an undermount sink, flat-panel cabinets, grey cabinets, solid surface benchtops, grey walls, light hardwood floors, a side-by-side washer and dryer, grey benchtop and wallpaper.
All Wall Treatments Laundry Room Design Ideas with Light Hardwood Floors
3