Laundry Room Design Ideas with Light Hardwood Floors
Sort by:Popular Today
1 - 20 of 72 photos
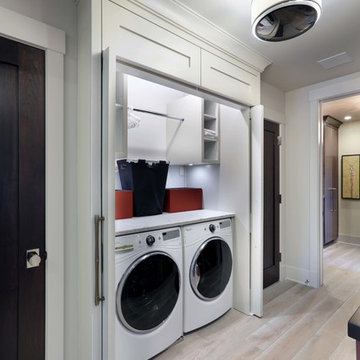
The residence on the third level of this live/work space is completely private. The large living room features a brick wall with a long linear fireplace and gray toned furniture with leather accents. The dining room features banquette seating with a custom table with built in leaves to extend the table for dinner parties. The kitchen also has the ability to grow with its custom one of a kind island including a pullout table.
An ARDA for indoor living goes to
Visbeen Architects, Inc.
Designers: Visbeen Architects, Inc. with Vision Interiors by Visbeen
From: East Grand Rapids, Michigan
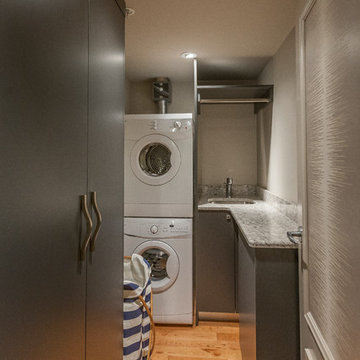
Inspiration for a small galley dedicated laundry room in Vancouver with an undermount sink, flat-panel cabinets, grey cabinets, quartz benchtops, grey walls, light hardwood floors and a stacked washer and dryer.
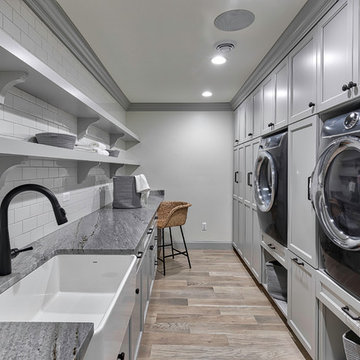
Design ideas for a large transitional galley dedicated laundry room in Detroit with a farmhouse sink, recessed-panel cabinets, grey cabinets, white walls, light hardwood floors, an integrated washer and dryer, beige floor, grey benchtop and granite benchtops.
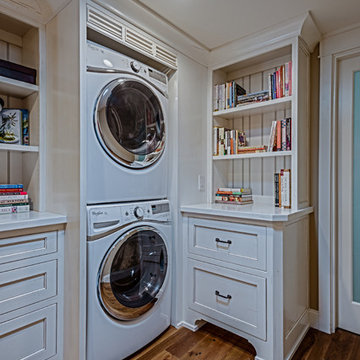
tim vrieling
This is an example of a small country l-shaped laundry room in Orange County with shaker cabinets, wood benchtops, light hardwood floors and a side-by-side washer and dryer.
This is an example of a small country l-shaped laundry room in Orange County with shaker cabinets, wood benchtops, light hardwood floors and a side-by-side washer and dryer.
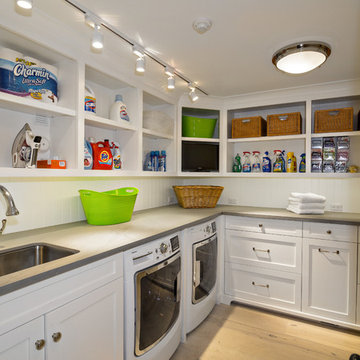
Ron Rosenzweig
Inspiration for a mid-sized traditional l-shaped dedicated laundry room in Miami with white cabinets, white walls, light hardwood floors, a side-by-side washer and dryer, grey benchtop, shaker cabinets and an undermount sink.
Inspiration for a mid-sized traditional l-shaped dedicated laundry room in Miami with white cabinets, white walls, light hardwood floors, a side-by-side washer and dryer, grey benchtop, shaker cabinets and an undermount sink.
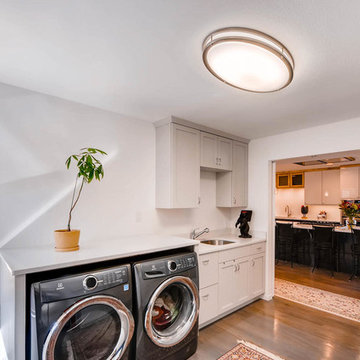
Virtuance Photography
Inspiration for a mid-sized contemporary u-shaped dedicated laundry room in Denver with raised-panel cabinets, beige cabinets, quartz benchtops, white walls, light hardwood floors, a side-by-side washer and dryer, beige floor and an undermount sink.
Inspiration for a mid-sized contemporary u-shaped dedicated laundry room in Denver with raised-panel cabinets, beige cabinets, quartz benchtops, white walls, light hardwood floors, a side-by-side washer and dryer, beige floor and an undermount sink.
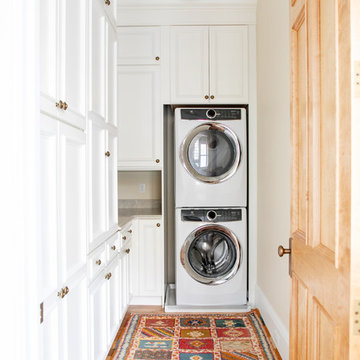
GENEVA CABINET COMPANY, LLC. Lake Geneva, Wi., Builder Lowell Custom Homes., Interior Design by Jane Shepard., Shanna Wolf/S.Photography., Laundry room with white painted cabinetry, wood insert door panel, Hafele hardware
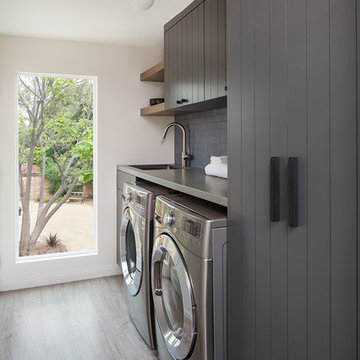
Photo: Meghan Bob Photography
Design ideas for a small modern dedicated laundry room in San Francisco with grey cabinets, quartz benchtops, white walls, light hardwood floors, a side-by-side washer and dryer, grey floor, grey benchtop and an undermount sink.
Design ideas for a small modern dedicated laundry room in San Francisco with grey cabinets, quartz benchtops, white walls, light hardwood floors, a side-by-side washer and dryer, grey floor, grey benchtop and an undermount sink.
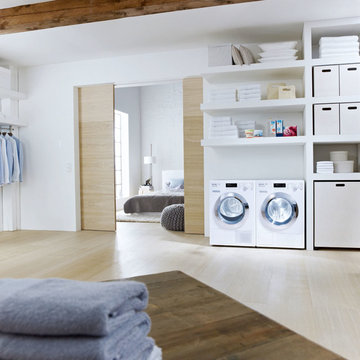
Offering gentle fabric care, outstanding cleaning performance and convenience, Miele W1 washing machines benefit from an exclusive PowerWash 2.0 cleaning system, which uses a powerful spin and spray system on clothes for excellent cleaning results. Other exclusive features include TwinDos; an integrated detergent dispensing system for liquid detergent and fabric conditioner, which releases the liquids at the optimum time in the wash cycle, cutting consumption by up to 30% and CapDosing that allows customers to purchase precisely portioned capsules which dispense special-purpose detergents like reproofing agents. The T1 tumble dryer collection uses heat pump technology to deliver at least an A+ energy rating, along with a PerfectDry function, which prevents under or over-drying. A FragranceDos option is also included, allowing Aqua, Cocoon or Nature flacons to be placed in a special holder in the door, releasing a fresh fragrance into the laundry that will last around four weeks.
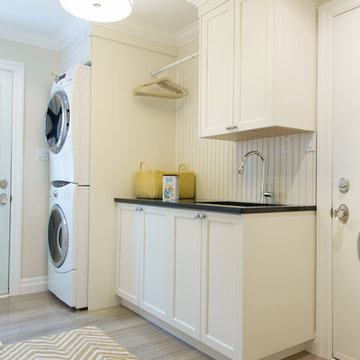
Design ideas for a mid-sized transitional galley utility room in Toronto with an undermount sink, recessed-panel cabinets, white cabinets, laminate benchtops, light hardwood floors, a stacked washer and dryer, brown floor and beige walls.
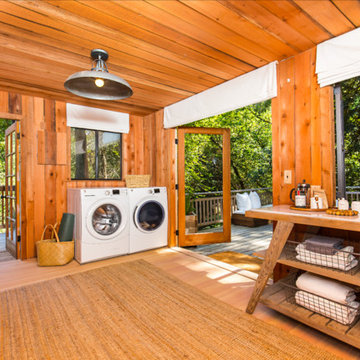
Laundry room in Rustic remodel nestled in the lush Mill Valley Hills, North Bay of San Francisco.
Leila Seppa Photography.
Photo of a large country utility room in San Francisco with light hardwood floors, a side-by-side washer and dryer, open cabinets, medium wood cabinets and orange floor.
Photo of a large country utility room in San Francisco with light hardwood floors, a side-by-side washer and dryer, open cabinets, medium wood cabinets and orange floor.
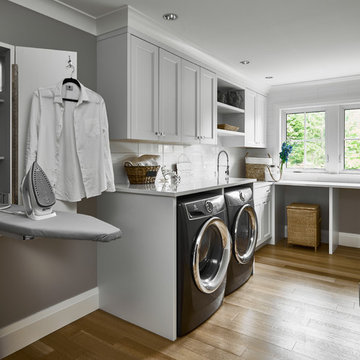
This is an example of a mid-sized traditional l-shaped dedicated laundry room in Other with shaker cabinets, quartz benchtops, grey walls, light hardwood floors, white benchtop, grey cabinets and a side-by-side washer and dryer.
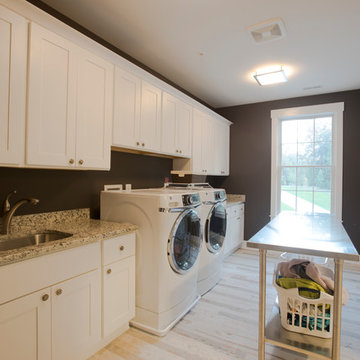
Large transitional galley dedicated laundry room in Baltimore with an undermount sink, shaker cabinets, white cabinets, granite benchtops, brown walls, light hardwood floors, a side-by-side washer and dryer, beige floor and multi-coloured benchtop.
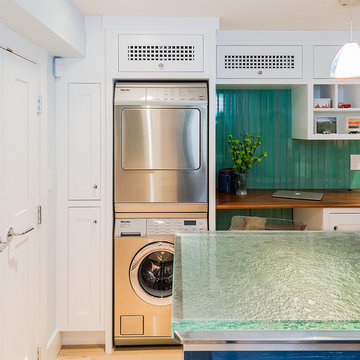
Inspiration for a mid-sized transitional dedicated laundry room in Boston with white cabinets, glass benchtops, green walls, light hardwood floors, a stacked washer and dryer, shaker cabinets and turquoise benchtop.
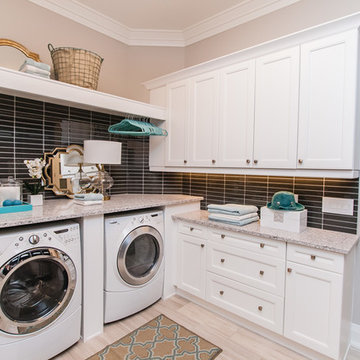
Cabinets:
Cotswold, MDF, Glacier White
Hardware: #114
Photo of a transitional l-shaped laundry room in Toronto with recessed-panel cabinets, white cabinets, a side-by-side washer and dryer, beige walls, light hardwood floors, beige floor and beige benchtop.
Photo of a transitional l-shaped laundry room in Toronto with recessed-panel cabinets, white cabinets, a side-by-side washer and dryer, beige walls, light hardwood floors, beige floor and beige benchtop.
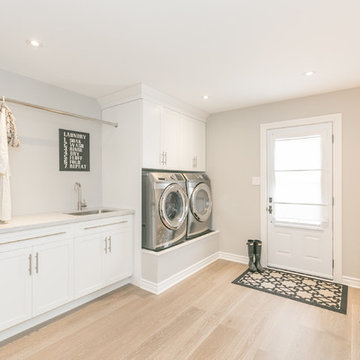
Nicole Millard
Large contemporary single-wall utility room in Toronto with an undermount sink, shaker cabinets, white cabinets, quartz benchtops, grey walls, light hardwood floors, a side-by-side washer and dryer and grey floor.
Large contemporary single-wall utility room in Toronto with an undermount sink, shaker cabinets, white cabinets, quartz benchtops, grey walls, light hardwood floors, a side-by-side washer and dryer and grey floor.
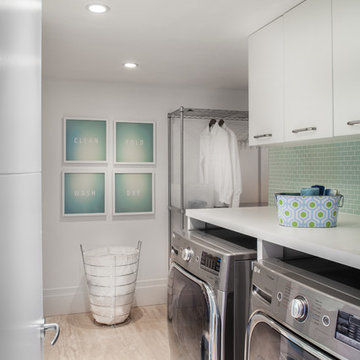
Clean and Bright Modern Laundry Room. Stainless Washer and Dryer. Glass Tiles Walls.
Photo By Emilio Collavino
Inspiration for a small contemporary single-wall utility room in Miami with flat-panel cabinets, white cabinets, white walls, light hardwood floors and a side-by-side washer and dryer.
Inspiration for a small contemporary single-wall utility room in Miami with flat-panel cabinets, white cabinets, white walls, light hardwood floors and a side-by-side washer and dryer.
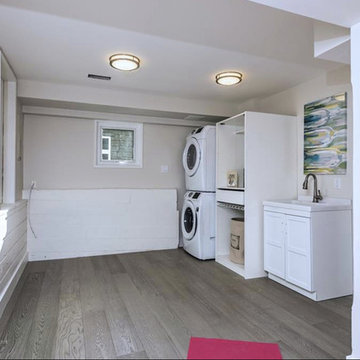
Large contemporary single-wall utility room in Vancouver with an undermount sink, shaker cabinets, white cabinets, quartzite benchtops, beige walls, light hardwood floors, a stacked washer and dryer, brown floor and white benchtop.
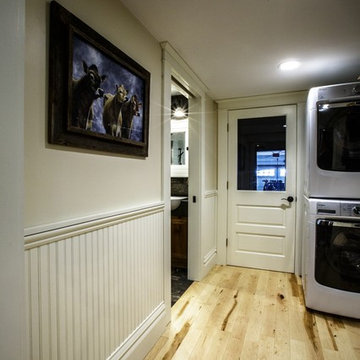
James Netz Photography
Photo of a country laundry room in Other with shaker cabinets, white cabinets, granite benchtops, light hardwood floors and a stacked washer and dryer.
Photo of a country laundry room in Other with shaker cabinets, white cabinets, granite benchtops, light hardwood floors and a stacked washer and dryer.
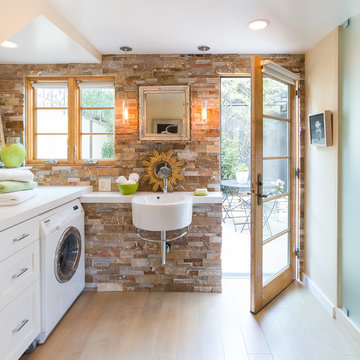
David Duncan Livingston
This is an example of a transitional l-shaped utility room in San Francisco with a single-bowl sink, recessed-panel cabinets, white cabinets, beige walls, light hardwood floors and a side-by-side washer and dryer.
This is an example of a transitional l-shaped utility room in San Francisco with a single-bowl sink, recessed-panel cabinets, white cabinets, beige walls, light hardwood floors and a side-by-side washer and dryer.
Laundry Room Design Ideas with Light Hardwood Floors
1