Laundry Room Design Ideas with Light Wood Cabinets and Beige Floor
Refine by:
Budget
Sort by:Popular Today
61 - 80 of 183 photos
Item 1 of 3
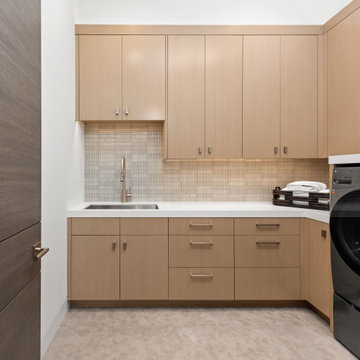
Mid-sized l-shaped dedicated laundry room in Orange County with a single-bowl sink, flat-panel cabinets, light wood cabinets, solid surface benchtops, beige splashback, white walls, a side-by-side washer and dryer and beige floor.
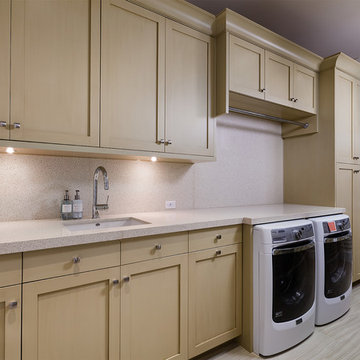
New 2-story residence with additional 9-car garage, exercise room, enoteca and wine cellar below grade. Detached 2-story guest house and 2 swimming pools.
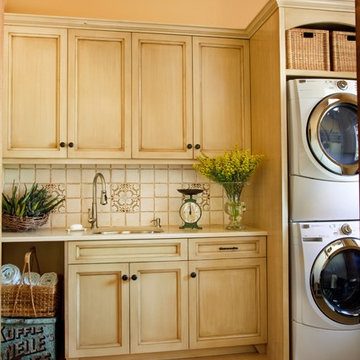
Photo of a mid-sized mediterranean single-wall dedicated laundry room in Other with an undermount sink, recessed-panel cabinets, light wood cabinets, quartz benchtops, carpet, a stacked washer and dryer, beige floor, beige benchtop and beige walls.
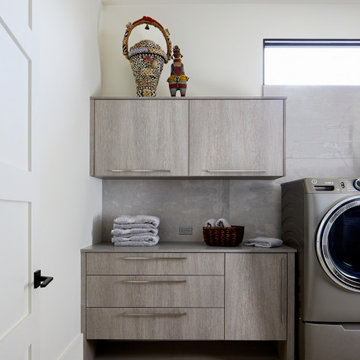
This is an example of a large l-shaped utility room in Phoenix with an undermount sink, flat-panel cabinets, light wood cabinets, quartz benchtops, white splashback, porcelain splashback, white walls, light hardwood floors, a side-by-side washer and dryer, beige floor and beige benchtop.
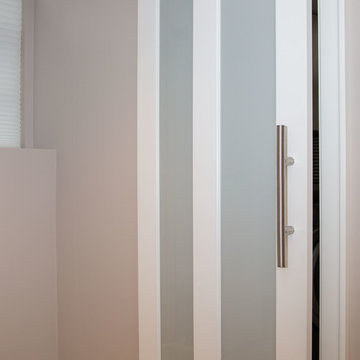
Diane Brophy Photography
Small transitional single-wall dedicated laundry room in Boston with grey walls, porcelain floors, beige floor, an undermount sink, flat-panel cabinets, light wood cabinets, quartz benchtops, a side-by-side washer and dryer and grey benchtop.
Small transitional single-wall dedicated laundry room in Boston with grey walls, porcelain floors, beige floor, an undermount sink, flat-panel cabinets, light wood cabinets, quartz benchtops, a side-by-side washer and dryer and grey benchtop.
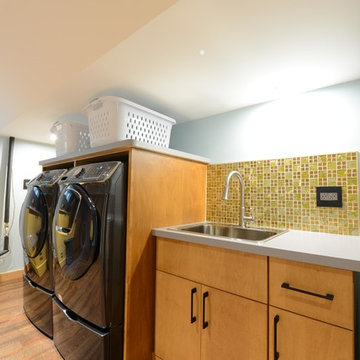
Robb Siverson Photography
This is an example of a small midcentury utility room in Other with a drop-in sink, flat-panel cabinets, light wood cabinets, quartzite benchtops, beige walls, medium hardwood floors, a side-by-side washer and dryer, beige floor and grey benchtop.
This is an example of a small midcentury utility room in Other with a drop-in sink, flat-panel cabinets, light wood cabinets, quartzite benchtops, beige walls, medium hardwood floors, a side-by-side washer and dryer, beige floor and grey benchtop.
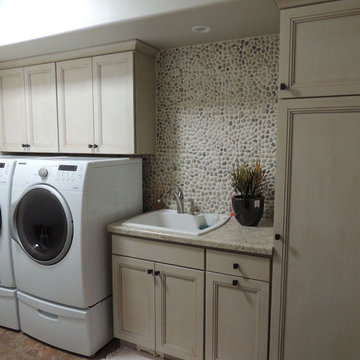
Photo of a mid-sized transitional single-wall dedicated laundry room in Other with a drop-in sink, recessed-panel cabinets, light wood cabinets, laminate benchtops, white walls, linoleum floors, a side-by-side washer and dryer and beige floor.
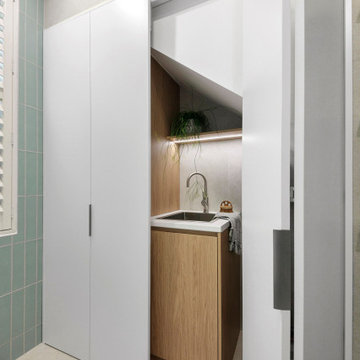
We were engaged to redesign and create a modern, light filled ensuite and main bathroom incorporating a laundry. All spaces had to include functionality and plenty of storage . This has been achieved by using grey/beige large format tiles for the floor and walls creating light and a sense of space. Timber and brushed nickel tapware add further warmth to the scheme and a stunning subway vertical feature wall in blue/green adds interest and depth. Our client was thrilled with her new bathrooms and laundry.
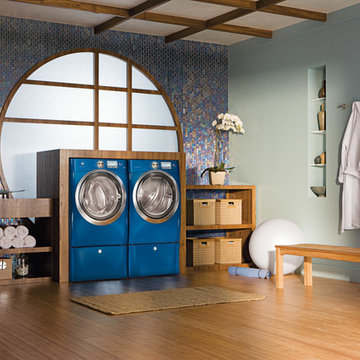
Electrolux appliances are developed in close collaboration with professional chefs and can be found in many Michelin-star restaurants across Europe and North America. Our laundry products are also trusted by the world finest hotels and healthcare facilities, where clean is paramount.
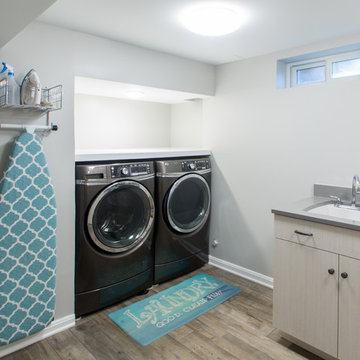
Inspiration for a mid-sized arts and crafts u-shaped dedicated laundry room in Louisville with an undermount sink, flat-panel cabinets, light wood cabinets, concrete benchtops, grey walls, porcelain floors, a side-by-side washer and dryer, beige floor and grey benchtop.
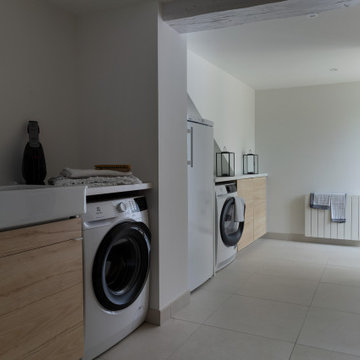
Modules de placards adaptés sur-mesure sur collection Askersund D'Ikea. Sol en grès céram beige rectifié.
Design ideas for a large contemporary galley utility room in Paris with a single-bowl sink, beaded inset cabinets, light wood cabinets, laminate benchtops, white walls, ceramic floors, a side-by-side washer and dryer, beige floor and white benchtop.
Design ideas for a large contemporary galley utility room in Paris with a single-bowl sink, beaded inset cabinets, light wood cabinets, laminate benchtops, white walls, ceramic floors, a side-by-side washer and dryer, beige floor and white benchtop.
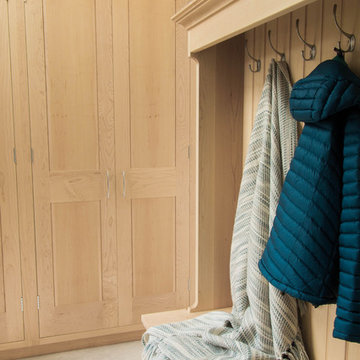
Maple shaker style boot room and fitted storage cupboards installed in the utility room of a beautiful period property in Sefton Village. The centrepiece is the settle with canopy which provides a large storage area beneath the double flip up lids and hanging space for a large number of coats, hats and scalves. Handcrafted in Lancashire using solid maple.
Photos: Ian Hampson (icadworx.co.uk)
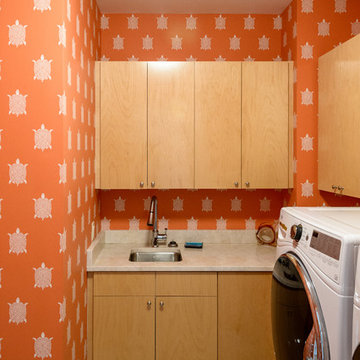
Gotta love the turtle wallpaper - again perfect for an island retreat on Hilton Head Island, known for its annual nesting sea turtles. The laundry room countertop is a natural Quartzite, called Taj Mahal and we have a natural slate floor. How bright and cheery!
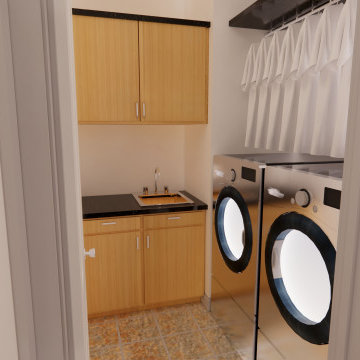
Small modern laundry cupboard in New York with a single-bowl sink, flat-panel cabinets, light wood cabinets, granite benchtops, white walls, ceramic floors, a side-by-side washer and dryer, beige floor and black benchtop.
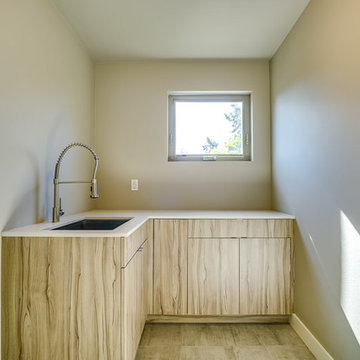
Laundry room
Design ideas for a mid-sized modern dedicated laundry room in Seattle with an undermount sink, flat-panel cabinets, light wood cabinets, quartzite benchtops, beige walls, ceramic floors, a side-by-side washer and dryer, beige floor and white benchtop.
Design ideas for a mid-sized modern dedicated laundry room in Seattle with an undermount sink, flat-panel cabinets, light wood cabinets, quartzite benchtops, beige walls, ceramic floors, a side-by-side washer and dryer, beige floor and white benchtop.
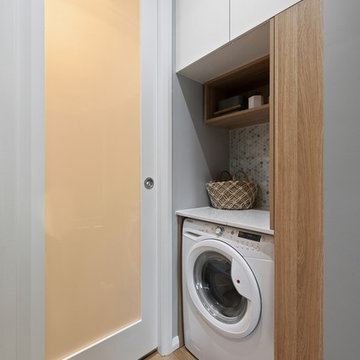
Aricipixel Media
Design ideas for a small scandinavian single-wall laundry cupboard in Sydney with flat-panel cabinets, light wood cabinets, quartz benchtops, grey walls, vinyl floors, beige floor and white benchtop.
Design ideas for a small scandinavian single-wall laundry cupboard in Sydney with flat-panel cabinets, light wood cabinets, quartz benchtops, grey walls, vinyl floors, beige floor and white benchtop.
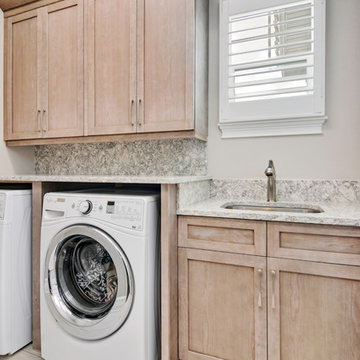
Photo of a mid-sized transitional single-wall dedicated laundry room in Tampa with an undermount sink, shaker cabinets, light wood cabinets, quartz benchtops, beige walls, porcelain floors, a side-by-side washer and dryer and beige floor.
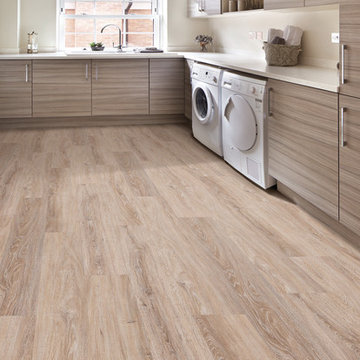
This is an example of a mid-sized contemporary l-shaped dedicated laundry room in Tampa with a drop-in sink, flat-panel cabinets, light wood cabinets, quartz benchtops, beige walls, light hardwood floors, a side-by-side washer and dryer, beige floor and beige benchtop.
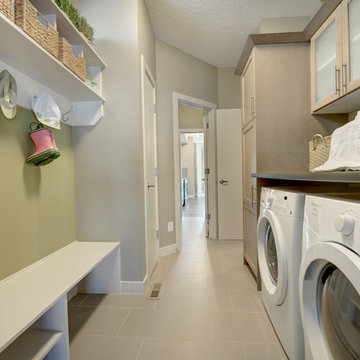
This Laundry room/ mudroom sits off the garage entry and give access to either the walk through pantry or hallway leading to the foyer. The bench and cubbies are great for keeping the family organized and the room tidy. The over countertop over the washer dryer provides a clean space for storage, folding laundry or putting down grocery bags. Maple Cabinets flank the washer/dryer and are perfect storage for cleaning supplies and laundry needs. The Tile flooring runs right though to the walk through pantry.
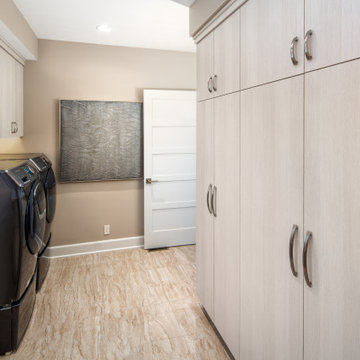
Mid-sized transitional l-shaped dedicated laundry room in Omaha with an undermount sink, flat-panel cabinets, light wood cabinets, quartz benchtops, beige walls, porcelain floors, a side-by-side washer and dryer, beige floor and beige benchtop.
Laundry Room Design Ideas with Light Wood Cabinets and Beige Floor
4