Laundry Room Design Ideas with Light Wood Cabinets and Brown Floor
Refine by:
Budget
Sort by:Popular Today
41 - 60 of 126 photos
Item 1 of 3
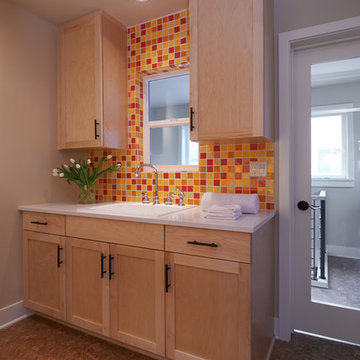
Dale Lang NW Architectural Photography
Design ideas for a mid-sized arts and crafts galley dedicated laundry room in Seattle with shaker cabinets, light wood cabinets, cork floors, quartz benchtops, a stacked washer and dryer, a drop-in sink, brown floor, grey walls and white benchtop.
Design ideas for a mid-sized arts and crafts galley dedicated laundry room in Seattle with shaker cabinets, light wood cabinets, cork floors, quartz benchtops, a stacked washer and dryer, a drop-in sink, brown floor, grey walls and white benchtop.
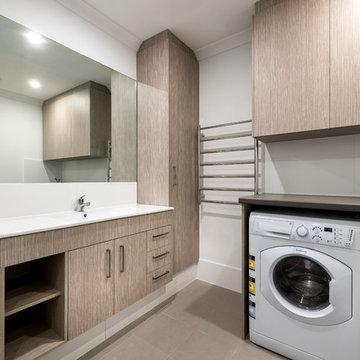
Extra storage installed.
Photography: DMax Photography
This is an example of a small modern utility room in Perth with recessed-panel cabinets, light wood cabinets, laminate benchtops, white walls, porcelain floors, a stacked washer and dryer, brown floor and an integrated sink.
This is an example of a small modern utility room in Perth with recessed-panel cabinets, light wood cabinets, laminate benchtops, white walls, porcelain floors, a stacked washer and dryer, brown floor and an integrated sink.
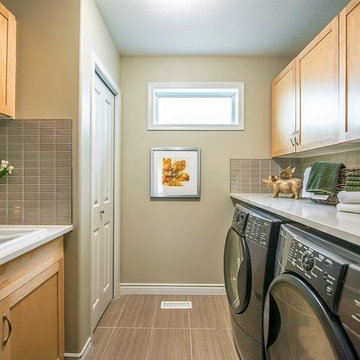
This is an example of a transitional galley utility room in Edmonton with a drop-in sink, shaker cabinets, light wood cabinets, a side-by-side washer and dryer, brown floor and beige walls.
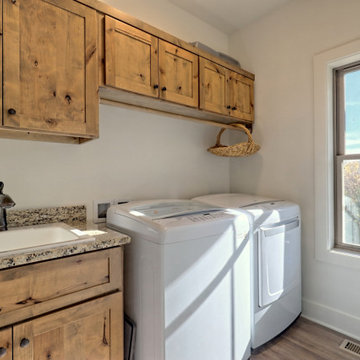
What a view! This custom-built, Craftsman style home overlooks the surrounding mountains and features board and batten and Farmhouse elements throughout.
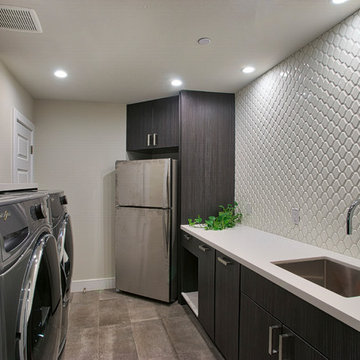
Photo of a large contemporary galley dedicated laundry room in Phoenix with flat-panel cabinets, light wood cabinets, a side-by-side washer and dryer, an undermount sink, solid surface benchtops, beige walls, brown floor and white benchtop.
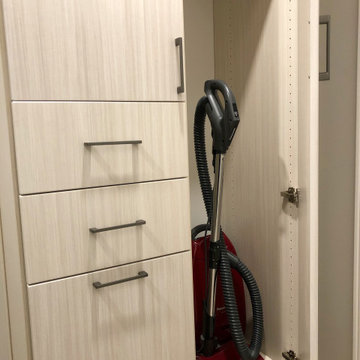
Design ideas for a mid-sized contemporary single-wall dedicated laundry room in Toronto with a drop-in sink, flat-panel cabinets, light wood cabinets, quartz benchtops, beige walls, ceramic floors, a stacked washer and dryer, brown floor and black benchtop.
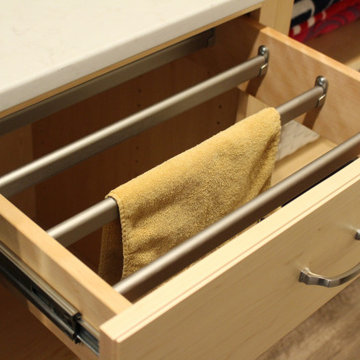
Design ideas for a mid-sized traditional single-wall dedicated laundry room in Other with flat-panel cabinets, light wood cabinets, quartz benchtops, multi-coloured walls, laminate floors, a side-by-side washer and dryer, brown floor and beige benchtop.
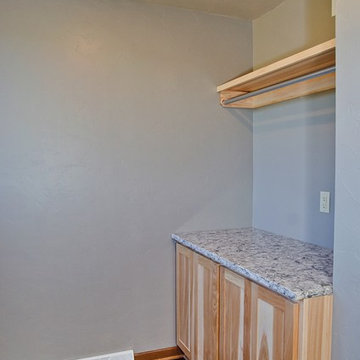
Utility rooms might not be at the top of your list when it comes to interior design, but they are the ones that will make your life so much easier. This big laundry room with utility sink and counter space for baskets/folding will make you forever grateful you threw a little extra square footage in there.
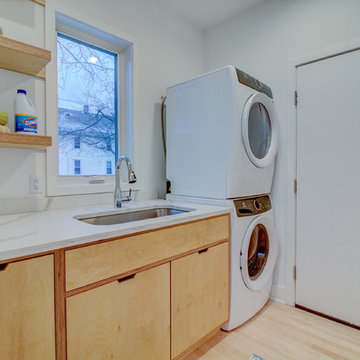
Inspiration for a small modern single-wall utility room in Milwaukee with an undermount sink, flat-panel cabinets, light wood cabinets, quartz benchtops, white walls, light hardwood floors, a stacked washer and dryer, brown floor and white benchtop.
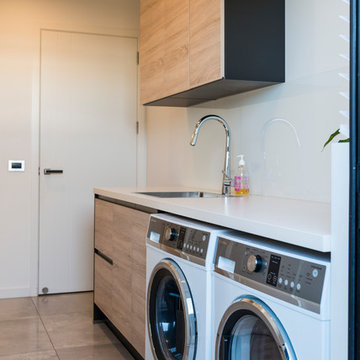
The laundry has kept the design style of the kitchen, using the same timber door fronts, and the black handless feature.
Note the hanging rail, and the impressive glass splash back made in 1 single piece!
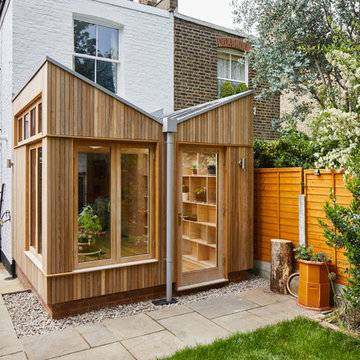
This 3 storey mid-terrace townhouse on the Harringay Ladder was in desperate need for some modernisation and general recuperation, having not been altered for several decades.
We were appointed to reconfigure and completely overhaul the outrigger over two floors which included new kitchen/dining and replacement conservatory to the ground with bathroom, bedroom & en-suite to the floor above.
Like all our projects we considered a variety of layouts and paid close attention to the form of the new extension to replace the uPVC conservatory to the rear garden. Conceived as a garden room, this space needed to be flexible forming an extension to the kitchen, containing utilities, storage and a nursery for plants but a space that could be closed off with when required, which led to discrete glazed pocket sliding doors to retain natural light.
We made the most of the north-facing orientation by adopting a butterfly roof form, typical to the London terrace, and introduced high-level clerestory windows, reaching up like wings to bring in morning and evening sunlight. An entirely bespoke glazed roof, double glazed panels supported by exposed Douglas fir rafters, provides an abundance of light at the end of the spacial sequence, a threshold space between the kitchen and the garden.
The orientation also meant it was essential to enhance the thermal performance of the un-insulated and damp masonry structure so we introduced insulation to the roof, floor and walls, installed passive ventilation which increased the efficiency of the external envelope.
A predominantly timber-based material palette of ash veneered plywood, for the garden room walls and new cabinets throughout, douglas fir doors and windows and structure, and an oak engineered floor all contribute towards creating a warm and characterful space.
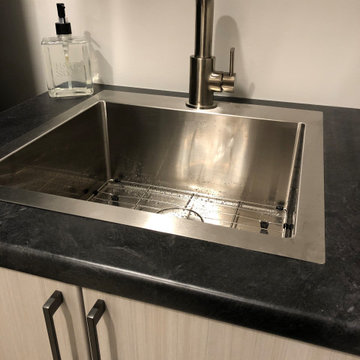
Inspiration for a mid-sized contemporary single-wall dedicated laundry room in Toronto with a drop-in sink, flat-panel cabinets, light wood cabinets, quartz benchtops, beige walls, ceramic floors, a stacked washer and dryer, brown floor and black benchtop.
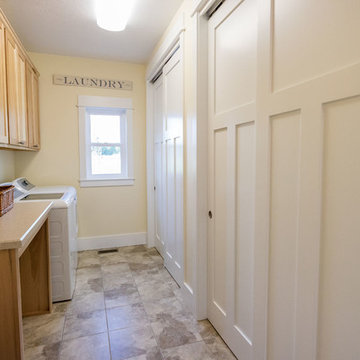
This is an example of a mid-sized country galley dedicated laundry room in Other with an utility sink, shaker cabinets, light wood cabinets, laminate benchtops, white walls, porcelain floors, a side-by-side washer and dryer and brown floor.
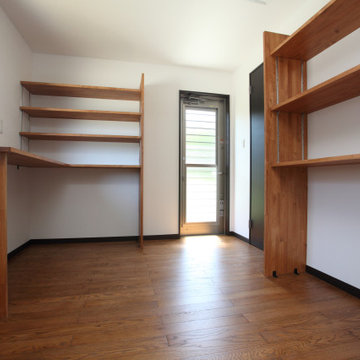
キッチン隣に配置した広々とした5帖程もあるユーティリティ。このスペースには洗濯機やアイロン台や可動棚があり。抜群の収納量があり使いやすい生活動線になっています。
Large modern u-shaped utility room in Other with open cabinets, light wood cabinets, wood benchtops, medium hardwood floors, an integrated washer and dryer, brown floor, brown benchtop, wallpaper and wallpaper.
Large modern u-shaped utility room in Other with open cabinets, light wood cabinets, wood benchtops, medium hardwood floors, an integrated washer and dryer, brown floor, brown benchtop, wallpaper and wallpaper.
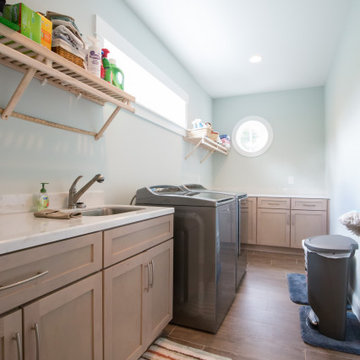
Design ideas for a large transitional l-shaped dedicated laundry room in Other with an undermount sink, recessed-panel cabinets, light wood cabinets, granite benchtops, grey walls, porcelain floors, a side-by-side washer and dryer, brown floor and white benchtop.
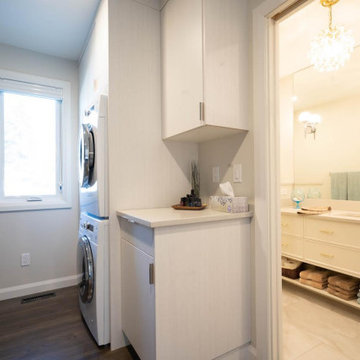
Photo of a small midcentury single-wall utility room in Calgary with flat-panel cabinets, light wood cabinets, quartz benchtops, grey walls, medium hardwood floors, a stacked washer and dryer, brown floor and beige benchtop.
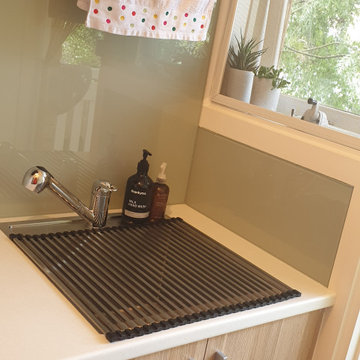
A compact Laundry for a unit
Small contemporary single-wall utility room in Melbourne with a single-bowl sink, flat-panel cabinets, light wood cabinets, laminate benchtops, white walls, medium hardwood floors, brown floor and multi-coloured benchtop.
Small contemporary single-wall utility room in Melbourne with a single-bowl sink, flat-panel cabinets, light wood cabinets, laminate benchtops, white walls, medium hardwood floors, brown floor and multi-coloured benchtop.
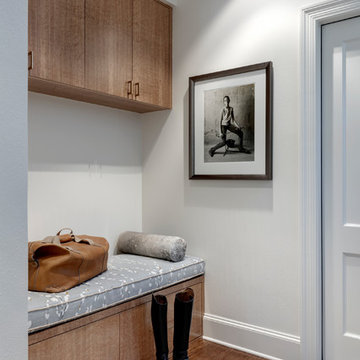
Design ideas for a small transitional single-wall laundry room in Dallas with flat-panel cabinets, light wood cabinets, wood benchtops, white walls, medium hardwood floors, brown floor and brown benchtop.
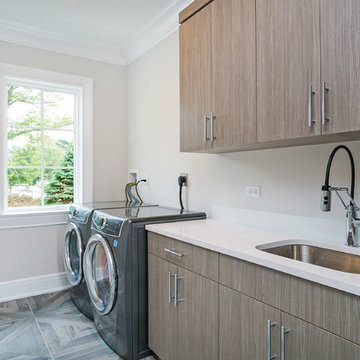
Photo of a mid-sized transitional single-wall dedicated laundry room in New York with an undermount sink, flat-panel cabinets, light wood cabinets, solid surface benchtops, beige walls, linoleum floors, a side-by-side washer and dryer and brown floor.
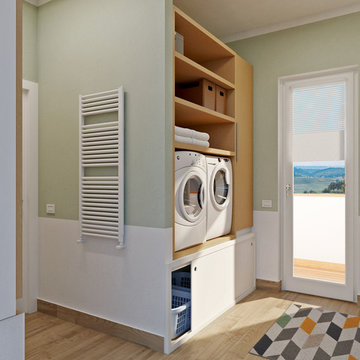
Studiare al meglio il progetto della lavanderia di casa è fondamentale per usufruire al meglio di tutto lo spazio a disposizione.
Per questo progetto lavanderia ho utilizzato arredo IKEA Godmorgon e Pax per la parte chiusa a contenitore e IKEA Algot per la scaffalatura a giorno.
Laundry Room Design Ideas with Light Wood Cabinets and Brown Floor
3