Laundry Room Design Ideas with Light Wood Cabinets and Ceramic Floors
Refine by:
Budget
Sort by:Popular Today
81 - 100 of 269 photos
Item 1 of 3
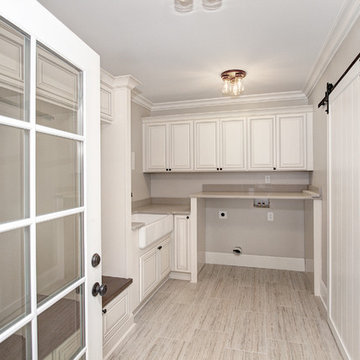
A drop zone and lockers in the mud room/laundry room. Sliding barn doors to the kitchen.
Mid-sized traditional l-shaped dedicated laundry room in Charlotte with a farmhouse sink, raised-panel cabinets, light wood cabinets, granite benchtops, beige walls, ceramic floors and a side-by-side washer and dryer.
Mid-sized traditional l-shaped dedicated laundry room in Charlotte with a farmhouse sink, raised-panel cabinets, light wood cabinets, granite benchtops, beige walls, ceramic floors and a side-by-side washer and dryer.
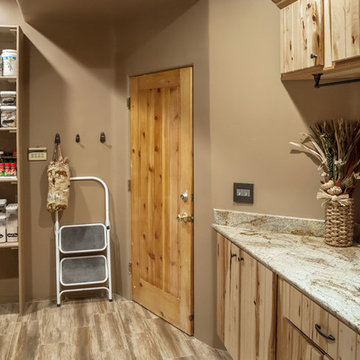
Transitional l-shaped utility room in Phoenix with an undermount sink, beaded inset cabinets, light wood cabinets, granite benchtops, brown walls, ceramic floors and a side-by-side washer and dryer.
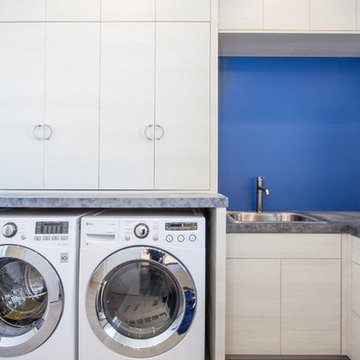
The Hive
Custom Home Built by Markay Johnson Construction Designer: Ashley Johnson & Gregory Abbott
Photographer: Scot Zimmerman
Southern Utah Parade of Homes
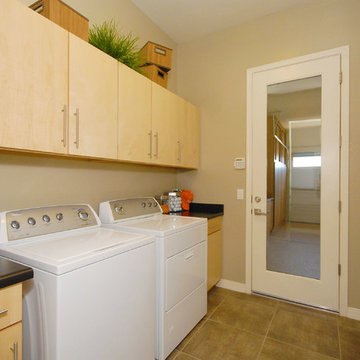
This is an example of a small transitional single-wall dedicated laundry room in Phoenix with flat-panel cabinets, light wood cabinets, laminate benchtops, beige walls, ceramic floors and a side-by-side washer and dryer.
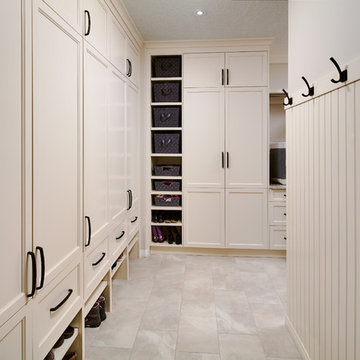
Design ideas for a transitional l-shaped utility room in Calgary with raised-panel cabinets, light wood cabinets, granite benchtops, beige walls, ceramic floors and a side-by-side washer and dryer.
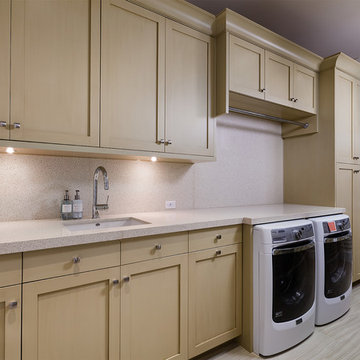
New 2-story residence with additional 9-car garage, exercise room, enoteca and wine cellar below grade. Detached 2-story guest house and 2 swimming pools.
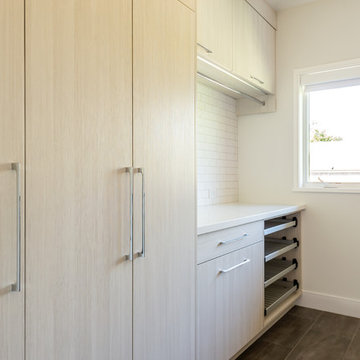
Organize laundry with a place for everything
Photo of a large contemporary galley dedicated laundry room in Toronto with an undermount sink, flat-panel cabinets, light wood cabinets, quartz benchtops, white walls, ceramic floors, a side-by-side washer and dryer and grey floor.
Photo of a large contemporary galley dedicated laundry room in Toronto with an undermount sink, flat-panel cabinets, light wood cabinets, quartz benchtops, white walls, ceramic floors, a side-by-side washer and dryer and grey floor.
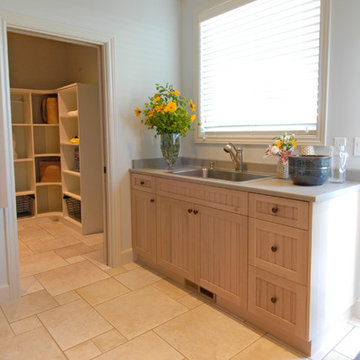
Heather Elsworth Photography
Inspiration for a mid-sized arts and crafts utility room in Vancouver with a drop-in sink, shaker cabinets, light wood cabinets, grey walls and ceramic floors.
Inspiration for a mid-sized arts and crafts utility room in Vancouver with a drop-in sink, shaker cabinets, light wood cabinets, grey walls and ceramic floors.
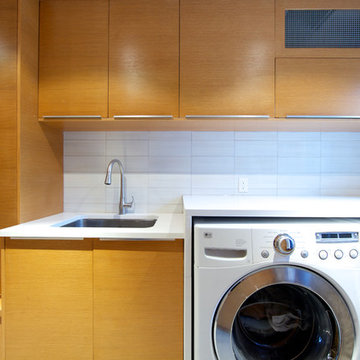
Closer look at the washer na ddryer with counter space above, subway tile backsplash, and laundry room sink with stainless steel fixture.
Design: One SEED Architecture + Interiors Photo Credit: Brice Ferre
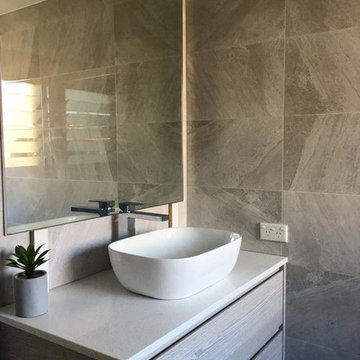
Campbell Builders
Photo of a small modern single-wall dedicated laundry room in Brisbane with a drop-in sink, flat-panel cabinets, light wood cabinets, laminate benchtops, grey walls, ceramic floors, an integrated washer and dryer, black floor and grey benchtop.
Photo of a small modern single-wall dedicated laundry room in Brisbane with a drop-in sink, flat-panel cabinets, light wood cabinets, laminate benchtops, grey walls, ceramic floors, an integrated washer and dryer, black floor and grey benchtop.
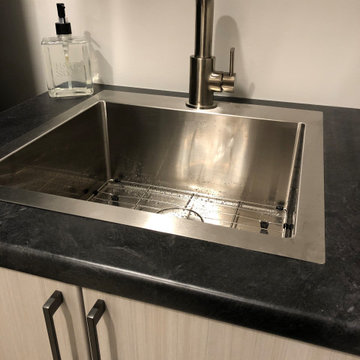
Inspiration for a mid-sized contemporary single-wall dedicated laundry room in Toronto with a drop-in sink, flat-panel cabinets, light wood cabinets, quartz benchtops, beige walls, ceramic floors, a stacked washer and dryer, brown floor and black benchtop.
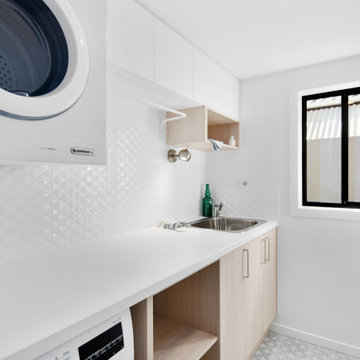
The laundry is cosy but functional with natural light warming the space and helping it to feel open.
There is storage above and below the benchtop that runs the full length of the room.
There is space for washing baskets to be stored, a drying rack for those clothes that 'must' dry today, and open shelving with some fun wall hooks for coats and hats - turtles for the kids and starfish for the adults!
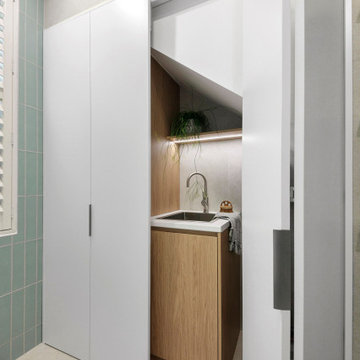
We were engaged to redesign and create a modern, light filled ensuite and main bathroom incorporating a laundry. All spaces had to include functionality and plenty of storage . This has been achieved by using grey/beige large format tiles for the floor and walls creating light and a sense of space. Timber and brushed nickel tapware add further warmth to the scheme and a stunning subway vertical feature wall in blue/green adds interest and depth. Our client was thrilled with her new bathrooms and laundry.
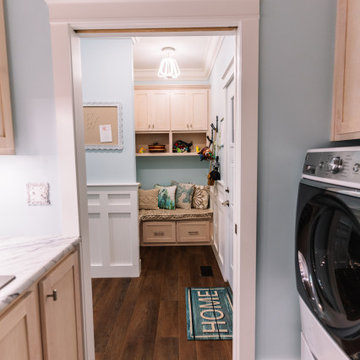
Combination layout of laundry, mudroom & pantry rooms come together in cabinetry & cohesive design. Soft maple cabinetry finished in our light, Antique White stain creates the lake house, beach style.
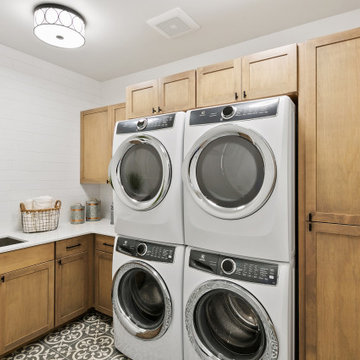
The Kelso's Laundry Room is a functional and stylish space designed to make laundry chores a breeze. The room features a black laundry faucet that adds a touch of sophistication and practicality to the sink area. Black semi-flush mount ceiling lights provide ample lighting for the room, ensuring a well-lit and functional space. Light wood cabinets offer plenty of storage for laundry supplies and essentials, while maintaining a fresh and airy look. A metal laundry sink provides a durable and practical space for hand-washing or soaking items. The room is equipped with a stacking washer and dryer, maximizing space efficiency. The floor is adorned with a tile pattern that adds visual interest and complements the overall design. A white quartz countertop offers a clean and sleek surface for folding or organizing laundry. The walls are finished with white subway tiles, creating a classic and timeless look. The Kelso's Laundry Room is a well-designed space that combines functionality and style for an enjoyable laundry experience.
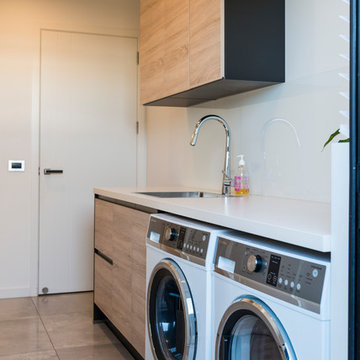
The laundry has kept the design style of the kitchen, using the same timber door fronts, and the black handless feature.
Note the hanging rail, and the impressive glass splash back made in 1 single piece!
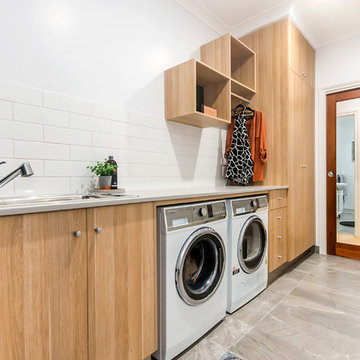
Liz Andrew Photography & Design
Design ideas for a mid-sized industrial single-wall dedicated laundry room in Other with a drop-in sink, flat-panel cabinets, light wood cabinets, granite benchtops, white splashback, subway tile splashback, white walls, ceramic floors, a side-by-side washer and dryer, grey floor and grey benchtop.
Design ideas for a mid-sized industrial single-wall dedicated laundry room in Other with a drop-in sink, flat-panel cabinets, light wood cabinets, granite benchtops, white splashback, subway tile splashback, white walls, ceramic floors, a side-by-side washer and dryer, grey floor and grey benchtop.
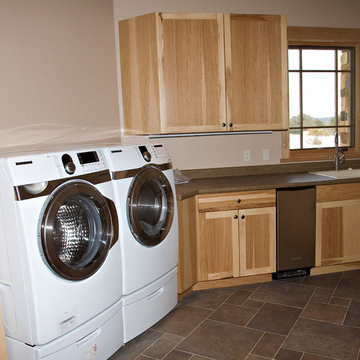
Photo of a large traditional l-shaped dedicated laundry room in Denver with a single-bowl sink, recessed-panel cabinets, light wood cabinets, laminate benchtops, beige walls, ceramic floors and a side-by-side washer and dryer.
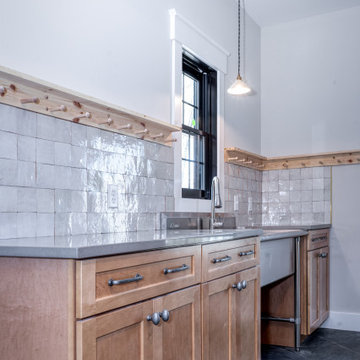
Design ideas for a large traditional single-wall utility room in New York with a farmhouse sink, shaker cabinets, light wood cabinets, quartz benchtops, multi-coloured splashback, ceramic splashback, white walls, ceramic floors, a side-by-side washer and dryer, grey floor and grey benchtop.
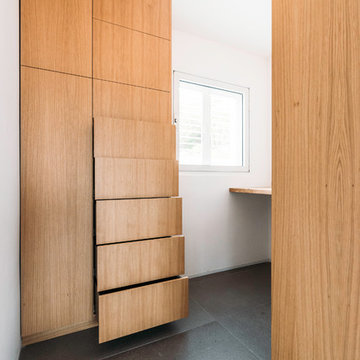
Duplex Y is located in a multi apartment building, typical to the Carmel mountain neighborhoods. The building has several entrances due to the slope it sits on.
Duplex Y has its own separate entrance and a beautiful view towards Haifa bay and the Golan Heights that can be seen on a clear weather day.
The client - a computer high-tech couple, with their two small daughters asked us for a simple and functional design that could remind them of their frequent visits to central and northern Europe. Their request has been accepted.
Our planning approach was simple indeed, maybe even simple in a radical way:
We followed the principle of clean and ultra minimal spaces, that serve their direct mission only.
Complicated geometry of the rooms has been simplified by implementing built-in wood furniture into numerous niches.
The most 'complicated' room (due to its broken geometry, narrow proportions and sloped ceiling) has been turned into a kid's room shaped as a clean 'wood box' for fun, games and 'edutainment'.
The storage room has been refurbished to maximize it's purpose by creating enough space to store 90% of the entire family's demand.
We've tried to avoid unnecessary decoration. 97% of the design has its functional use in addition to its atmospheric qualities.
Several elements like the structural cylindrical column were exposed to show their original material - concrete.
Photos: Julia Berezina
Laundry Room Design Ideas with Light Wood Cabinets and Ceramic Floors
5