Laundry Room Design Ideas with Light Wood Cabinets
Refine by:
Budget
Sort by:Popular Today
21 - 40 of 49 photos
Item 1 of 3
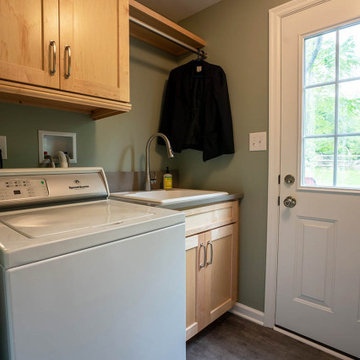
In the laundry room, we removed a wing wall and exchanged the hinged door for a pocket door, alleviating congestion and making the space feel much more open. New cabinets were installed for plenty of storage, and a countertop beside the dryer is the perfect landing space for folding clothes or resting a laundry basket.
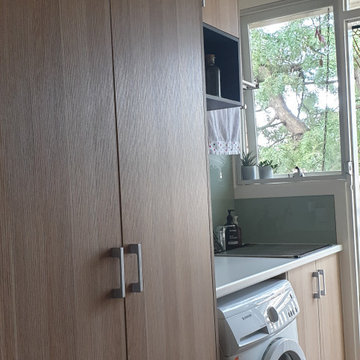
A compact Laundry for a unit
Small contemporary single-wall utility room in Melbourne with a single-bowl sink, flat-panel cabinets, light wood cabinets, laminate benchtops, white walls, medium hardwood floors, brown floor and multi-coloured benchtop.
Small contemporary single-wall utility room in Melbourne with a single-bowl sink, flat-panel cabinets, light wood cabinets, laminate benchtops, white walls, medium hardwood floors, brown floor and multi-coloured benchtop.
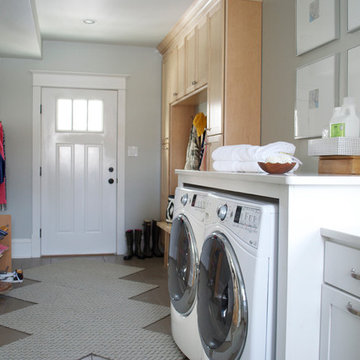
Photo of a large traditional l-shaped utility room in Other with ceramic floors, shaker cabinets, light wood cabinets, white walls and a side-by-side washer and dryer.
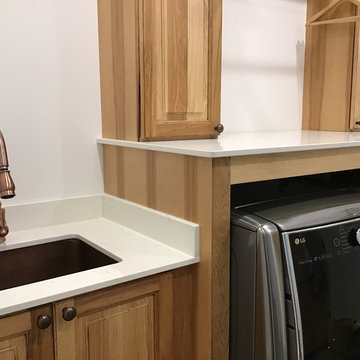
Small country dedicated laundry room in Other with an undermount sink, raised-panel cabinets, light wood cabinets, quartz benchtops, white walls, a side-by-side washer and dryer and white benchtop.
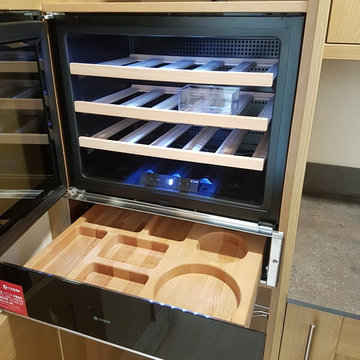
This is an example of a small transitional single-wall laundry cupboard in West Midlands with shaker cabinets, light wood cabinets and laminate benchtops.
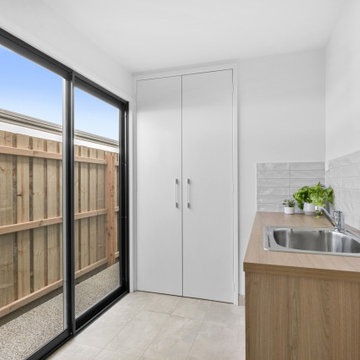
Inspiration for a mid-sized modern single-wall dedicated laundry room in Geelong with a single-bowl sink, flat-panel cabinets, light wood cabinets, wood benchtops, grey splashback, subway tile splashback and a side-by-side washer and dryer.
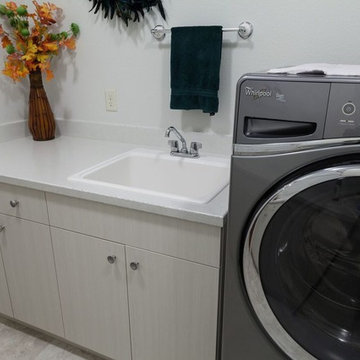
Mid-sized contemporary galley dedicated laundry room in Other with a drop-in sink, white walls, ceramic floors, beige floor, flat-panel cabinets, light wood cabinets, terrazzo benchtops and a side-by-side washer and dryer.
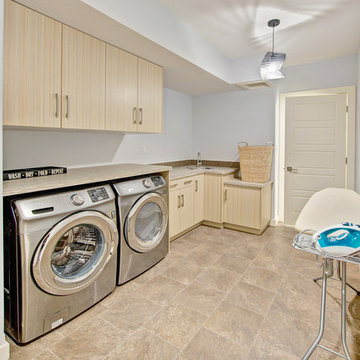
Photo of a mid-sized transitional galley dedicated laundry room in Calgary with a drop-in sink, flat-panel cabinets, light wood cabinets, laminate benchtops, blue walls, linoleum floors and a side-by-side washer and dryer.
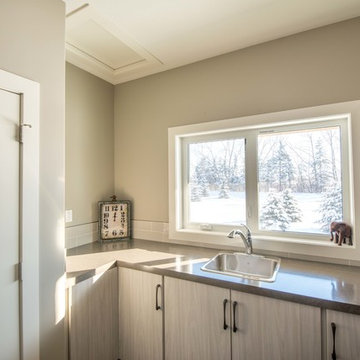
Laundry room with lots of storage and counter space.
This is an example of a large country u-shaped dedicated laundry room in Calgary with a drop-in sink, flat-panel cabinets, light wood cabinets, laminate benchtops, grey walls, vinyl floors and a side-by-side washer and dryer.
This is an example of a large country u-shaped dedicated laundry room in Calgary with a drop-in sink, flat-panel cabinets, light wood cabinets, laminate benchtops, grey walls, vinyl floors and a side-by-side washer and dryer.
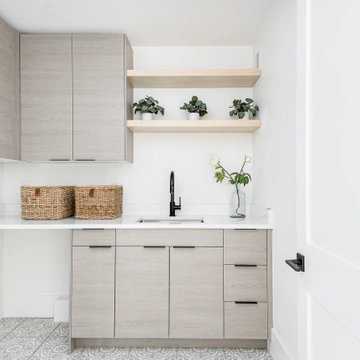
Bellmont Cabinetry
Door Style: Horizon
Mid-sized contemporary laundry room in Denver with an undermount sink, flat-panel cabinets, quartz benchtops, light hardwood floors, white benchtop and light wood cabinets.
Mid-sized contemporary laundry room in Denver with an undermount sink, flat-panel cabinets, quartz benchtops, light hardwood floors, white benchtop and light wood cabinets.
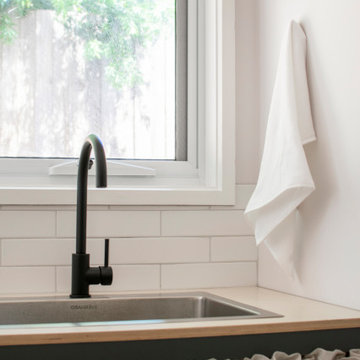
Inspiration for a small traditional l-shaped utility room in Melbourne with a drop-in sink, open cabinets, light wood cabinets, wood benchtops, white splashback, subway tile splashback, pink walls, a side-by-side washer and dryer, white floor and beige benchtop.
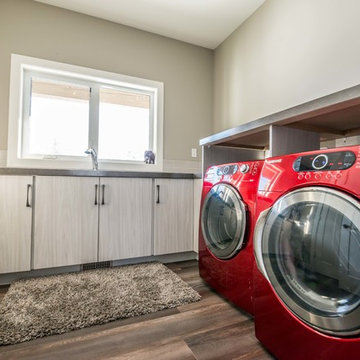
Laundry room with lots of storage and counter space.
Design ideas for a large country u-shaped dedicated laundry room in Calgary with a drop-in sink, flat-panel cabinets, light wood cabinets, laminate benchtops, grey walls, vinyl floors and a side-by-side washer and dryer.
Design ideas for a large country u-shaped dedicated laundry room in Calgary with a drop-in sink, flat-panel cabinets, light wood cabinets, laminate benchtops, grey walls, vinyl floors and a side-by-side washer and dryer.

住み継いだ家
本計画は、築32年の古家のリノベーションの計画です。
昔ながらの住宅のため、脱衣室がなく、田の字型に区切られた住宅でした。
1F部分は、スケルトン状態とし、水廻りの大きな改修を行いました。
既存の和室部を改修し、キッチンスペースにリノベーションしました。
キッチンは壁掛けとし、アイランドカウンターを設け趣味である料理などを楽しめるスペースとしました。
洋室だった部分をリビングスペースに変更し、LDKの一体となったスペースを確保しました。
リビングスペースは、6畳のスペースだったため、造作でベンチを設けて狭さを解消しました。
もともとダイニングであったスペースの一角には、寝室スペースを設け
ほとんどの生活スペースを1Fで完結できる間取りとしました。
また、猫との生活も想定されていましたので、ペットの性格にも配慮した計画としました。
内部のデザインは、合板やアイアン、アンティークな床タイルなどを仕様し、新しさの中にもなつかしさのある落ち着いた空間となっています。
断熱材から改修された空間は、機能性もデザイン性にも配慮された、居心地の良い空間となっています。
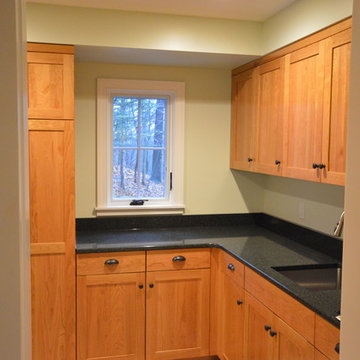
This laundry area can handle all kinds of laundry as well as storage issues with these warm wood shaker cabinets, oil-rubbed hardware, and dark granite counters.
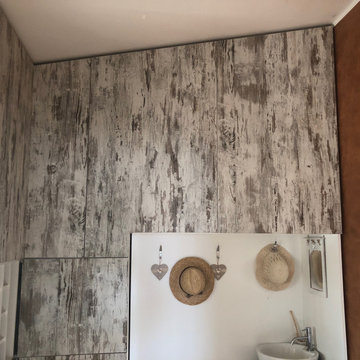
This is an example of a small country u-shaped utility room in Rome with a single-bowl sink, flat-panel cabinets, light wood cabinets, laminate benchtops, white walls, porcelain floors, a stacked washer and dryer, beige floor and white benchtop.
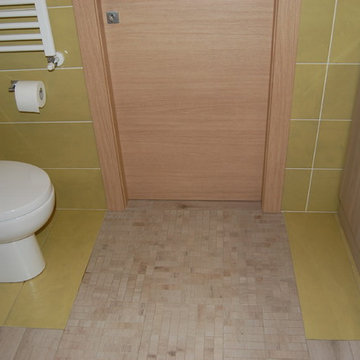
This is an example of a small contemporary galley utility room in Turin with a drop-in sink, flat-panel cabinets, light wood cabinets, solid surface benchtops, multi-coloured walls, porcelain floors, a side-by-side washer and dryer, multi-coloured floor and white benchtop.
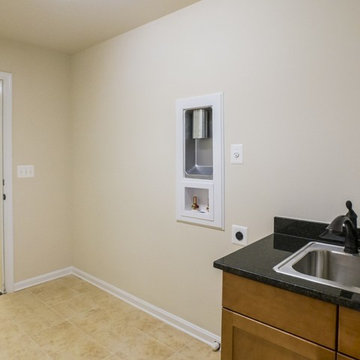
Photo of a mid-sized traditional single-wall dedicated laundry room in Richmond with a drop-in sink, shaker cabinets, light wood cabinets, granite benchtops, beige walls, ceramic floors and beige floor.
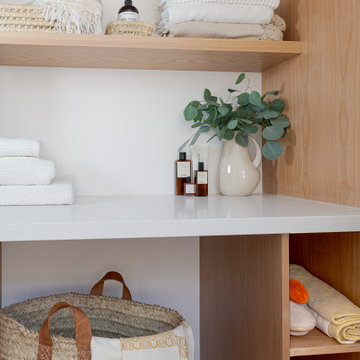
The laundry has been created, to provide a separate space. On the left, appliances. On the center, large and clever shelves, with laundry hamper, niches, opened shelves. On the right, space for ironing table.
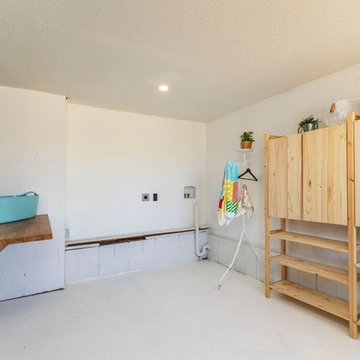
Photo of a mid-sized contemporary dedicated laundry room in Other with light wood cabinets, white walls, concrete floors, a side-by-side washer and dryer and white floor.
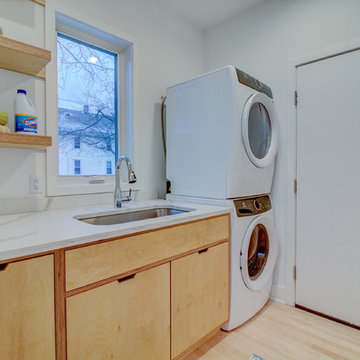
Inspiration for a small modern single-wall utility room in Milwaukee with an undermount sink, flat-panel cabinets, light wood cabinets, quartz benchtops, white walls, light hardwood floors, a stacked washer and dryer, brown floor and white benchtop.
Laundry Room Design Ideas with Light Wood Cabinets
2