Laundry Room Design Ideas with Light Wood Cabinets
Refine by:
Budget
Sort by:Popular Today
1 - 20 of 54 photos
Item 1 of 3
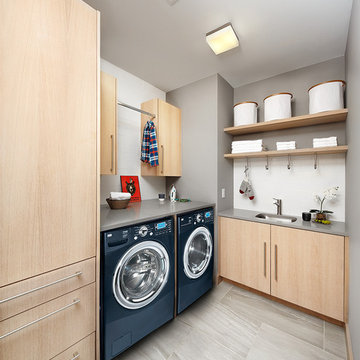
Lisa Petrole
This is an example of a mid-sized modern l-shaped utility room in San Francisco with an undermount sink, flat-panel cabinets, light wood cabinets, quartz benchtops, grey walls, porcelain floors and a side-by-side washer and dryer.
This is an example of a mid-sized modern l-shaped utility room in San Francisco with an undermount sink, flat-panel cabinets, light wood cabinets, quartz benchtops, grey walls, porcelain floors and a side-by-side washer and dryer.
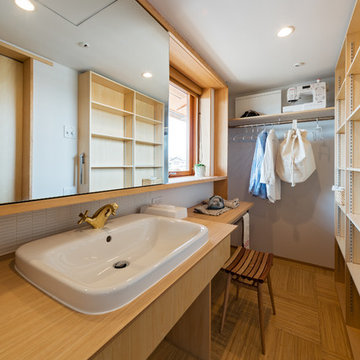
Design ideas for an asian single-wall utility room in Other with a drop-in sink, open cabinets, light wood cabinets, wood benchtops and white walls.
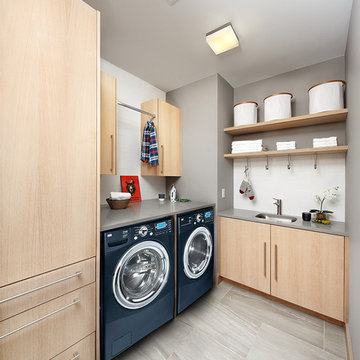
Lisa Petrole
Photo of a contemporary l-shaped laundry room in San Francisco with an undermount sink, flat-panel cabinets, light wood cabinets, grey walls, a side-by-side washer and dryer, grey floor and grey benchtop.
Photo of a contemporary l-shaped laundry room in San Francisco with an undermount sink, flat-panel cabinets, light wood cabinets, grey walls, a side-by-side washer and dryer, grey floor and grey benchtop.
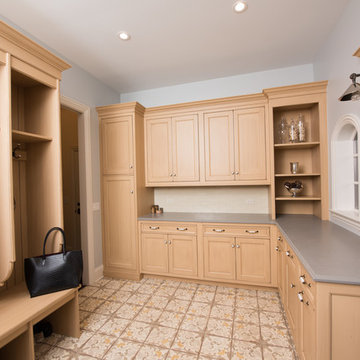
Laundry Room with built-in cubby/locker storage
Design ideas for a traditional l-shaped utility room in Chicago with a farmhouse sink, recessed-panel cabinets, light wood cabinets, grey walls, ceramic floors, a stacked washer and dryer and multi-coloured floor.
Design ideas for a traditional l-shaped utility room in Chicago with a farmhouse sink, recessed-panel cabinets, light wood cabinets, grey walls, ceramic floors, a stacked washer and dryer and multi-coloured floor.
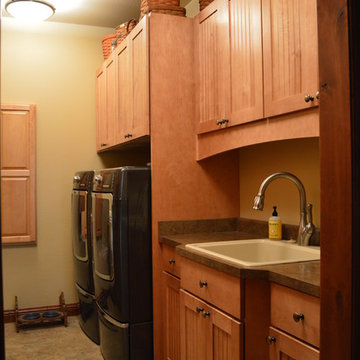
Laundry room design and photography by Jennifer Hayes of Castle Kitchens and Interiors
Photo of a mid-sized country utility room in Denver with recessed-panel cabinets and light wood cabinets.
Photo of a mid-sized country utility room in Denver with recessed-panel cabinets and light wood cabinets.
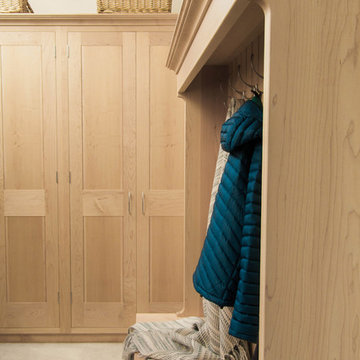
Maple shaker style boot room and fitted storage cupboards installed in the utility room of a beautiful period property in Sefton Village. The centrepiece is the settle with canopy which provides a large storage area beneath the double flip up lids and hanging space for a large number of coats, hats and scalves. Handcrafted in Lancashire using solid maple.
Photos: Ian Hampson (icadworx.co.uk)
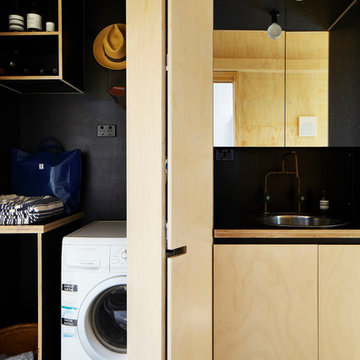
Internal spaces on the contrary display a sense of warmth and softness, with the use of materials such as locally sourced Cypress Pine and Hoop Pine plywood panels throughout.
Photography by Alicia Taylor
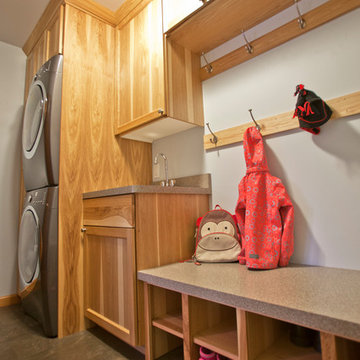
Mid-sized single-wall utility room in Minneapolis with recessed-panel cabinets, light wood cabinets, slate floors, a stacked washer and dryer and multi-coloured floor.
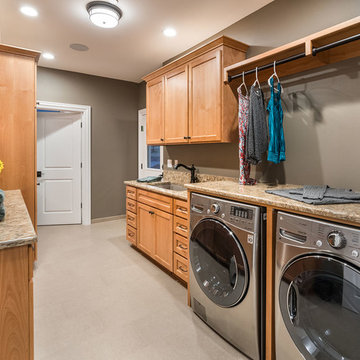
This utility room includes granite counter-tops, front load washer and dryer as well as clothing rods above the counter top so you can hang dry dedicates. The floor is tile and includes a utility sink.
KuDa Photography
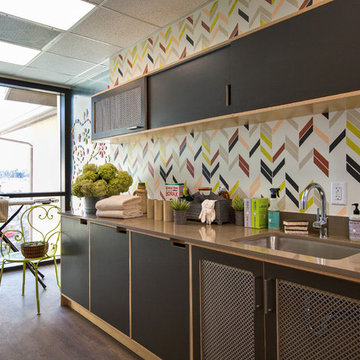
We were honored to be a selected designer for the "Where Hope Has a Home" charity project. At Alden Miller we are committed to working in the community bringing great design to all. Joseph Schell
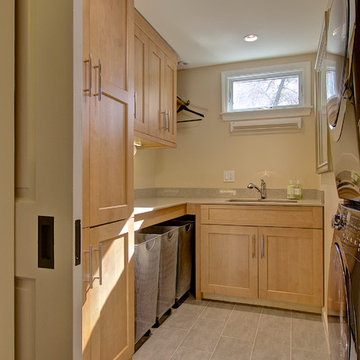
The laundry room, carved out of an upstairs closet and bedroom is both efficient, and has loads of storage. http://www.kitchenvisions.com
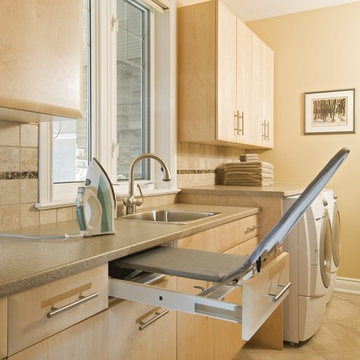
Large traditional laundry room in Toronto with a drop-in sink, flat-panel cabinets, light wood cabinets, beige walls, porcelain floors, a side-by-side washer and dryer and brown floor.
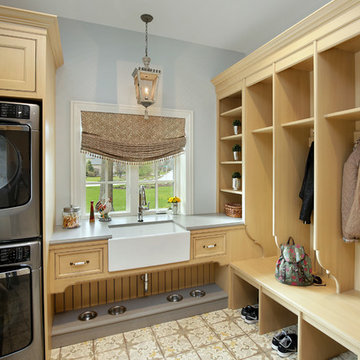
A mud room serving many functions: stacked washer & dryer for convenient clean-up; large farm sink for additional clean-up activities; several recessed dog bowls found below sink; multiple open locker spaces with hooks, cubbies & bench for ease of leaving or entering home.
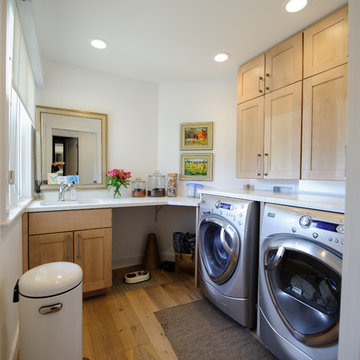
Brenda Staples Photography
Mid-sized contemporary dedicated laundry room in Indianapolis with an undermount sink, shaker cabinets, light wood cabinets, solid surface benchtops, white walls, medium hardwood floors and a side-by-side washer and dryer.
Mid-sized contemporary dedicated laundry room in Indianapolis with an undermount sink, shaker cabinets, light wood cabinets, solid surface benchtops, white walls, medium hardwood floors and a side-by-side washer and dryer.
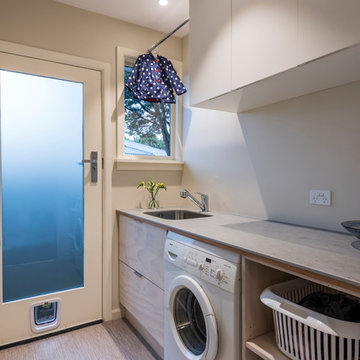
Stephen Goodenough (photographer)
Photo of a contemporary single-wall dedicated laundry room in Other with an undermount sink, light wood cabinets and vinyl floors.
Photo of a contemporary single-wall dedicated laundry room in Other with an undermount sink, light wood cabinets and vinyl floors.
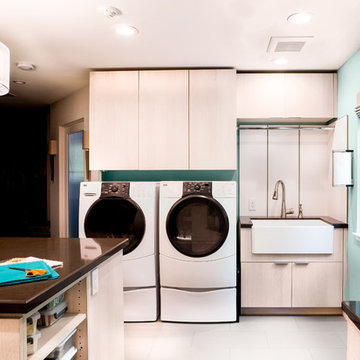
Inspiration for a large contemporary u-shaped utility room in San Francisco with a farmhouse sink, light wood cabinets, quartzite benchtops, blue walls, a side-by-side washer and dryer, porcelain floors, white floor, brown benchtop and flat-panel cabinets.
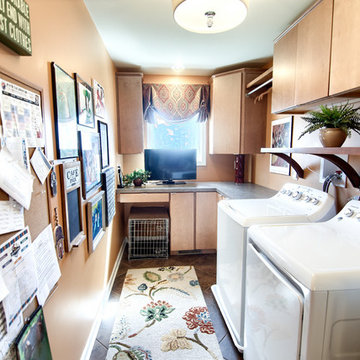
Meri Light/Sootie Studios Photography
Design ideas for a mid-sized traditional single-wall utility room in New York with flat-panel cabinets, light wood cabinets, laminate benchtops, beige walls, travertine floors, a side-by-side washer and dryer and brown floor.
Design ideas for a mid-sized traditional single-wall utility room in New York with flat-panel cabinets, light wood cabinets, laminate benchtops, beige walls, travertine floors, a side-by-side washer and dryer and brown floor.
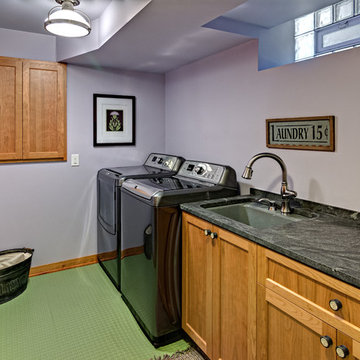
Ehlen Creative Communications, LLC
Inspiration for a mid-sized arts and crafts galley dedicated laundry room in Minneapolis with an undermount sink, shaker cabinets, light wood cabinets, granite benchtops, purple walls, a side-by-side washer and dryer, green floor and multi-coloured benchtop.
Inspiration for a mid-sized arts and crafts galley dedicated laundry room in Minneapolis with an undermount sink, shaker cabinets, light wood cabinets, granite benchtops, purple walls, a side-by-side washer and dryer, green floor and multi-coloured benchtop.
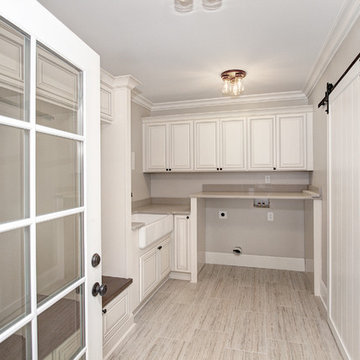
A drop zone and lockers in the mud room/laundry room. Sliding barn doors to the kitchen.
Mid-sized traditional l-shaped dedicated laundry room in Charlotte with a farmhouse sink, raised-panel cabinets, light wood cabinets, granite benchtops, beige walls, ceramic floors and a side-by-side washer and dryer.
Mid-sized traditional l-shaped dedicated laundry room in Charlotte with a farmhouse sink, raised-panel cabinets, light wood cabinets, granite benchtops, beige walls, ceramic floors and a side-by-side washer and dryer.
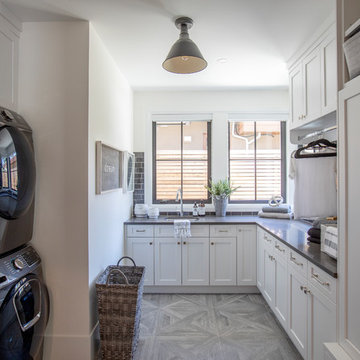
Country u-shaped dedicated laundry room in Vancouver with an undermount sink, shaker cabinets, light wood cabinets, porcelain floors and grey benchtop.
Laundry Room Design Ideas with Light Wood Cabinets
1