Laundry Room Design Ideas with Limestone Benchtops and Terrazzo Benchtops
Refine by:
Budget
Sort by:Popular Today
1 - 20 of 169 photos
Item 1 of 3

Home to a large family, the brief for this laundry in Brighton was to incorporate as much storage space as possible. Our in-house Interior Designer, Jeyda has created a galley style laundry with ample storage without having to compromise on style.
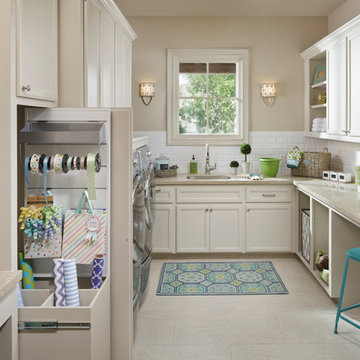
Kolanowski Studio
Design ideas for a large traditional u-shaped utility room in Houston with a single-bowl sink, recessed-panel cabinets, white cabinets, limestone benchtops, porcelain floors, a side-by-side washer and dryer, beige walls and beige benchtop.
Design ideas for a large traditional u-shaped utility room in Houston with a single-bowl sink, recessed-panel cabinets, white cabinets, limestone benchtops, porcelain floors, a side-by-side washer and dryer, beige walls and beige benchtop.
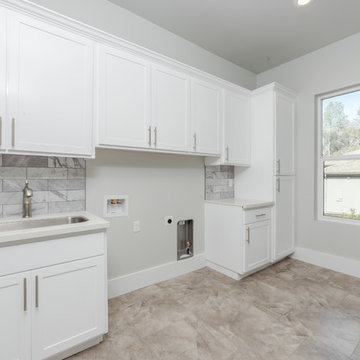
Inspiration for a mid-sized modern single-wall utility room in Sacramento with a double-bowl sink, flat-panel cabinets, white cabinets, limestone benchtops, grey walls, ceramic floors, a side-by-side washer and dryer, beige floor and grey benchtop.
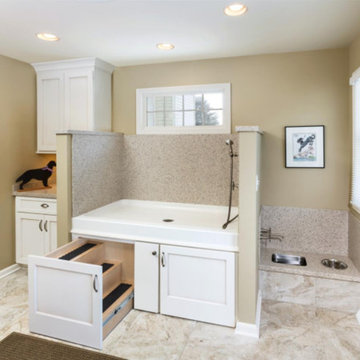
Large traditional utility room in Grand Rapids with an utility sink, shaker cabinets, white cabinets, limestone benchtops, beige walls, marble floors and beige floor.
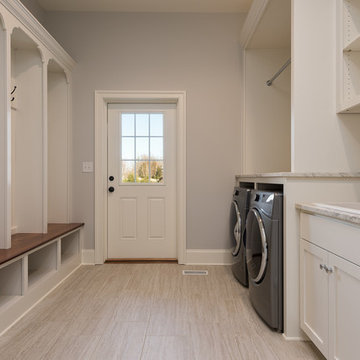
This is an example of a large transitional galley utility room in Other with a drop-in sink, shaker cabinets, white cabinets, limestone benchtops, grey walls, porcelain floors, a side-by-side washer and dryer and beige floor.
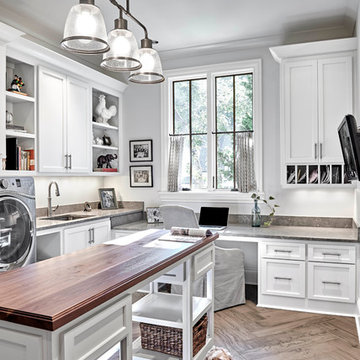
Inspiration for a mid-sized transitional utility room in Nashville with an undermount sink, white cabinets, white walls, light hardwood floors, open cabinets, limestone benchtops, a side-by-side washer and dryer, brown floor and brown benchtop.
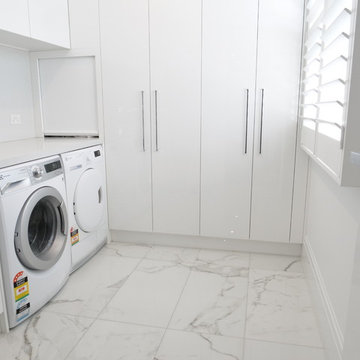
Bergsproduction
Inspiration for a mid-sized contemporary galley laundry cupboard in Melbourne with a drop-in sink, flat-panel cabinets, white cabinets, limestone benchtops, white walls, marble floors, a side-by-side washer and dryer and white floor.
Inspiration for a mid-sized contemporary galley laundry cupboard in Melbourne with a drop-in sink, flat-panel cabinets, white cabinets, limestone benchtops, white walls, marble floors, a side-by-side washer and dryer and white floor.
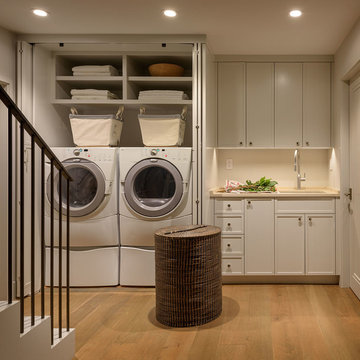
Aaron Leitz
Design ideas for a mid-sized transitional single-wall dedicated laundry room in San Francisco with an undermount sink, recessed-panel cabinets, grey cabinets, limestone benchtops, grey walls, medium hardwood floors, a side-by-side washer and dryer and beige benchtop.
Design ideas for a mid-sized transitional single-wall dedicated laundry room in San Francisco with an undermount sink, recessed-panel cabinets, grey cabinets, limestone benchtops, grey walls, medium hardwood floors, a side-by-side washer and dryer and beige benchtop.
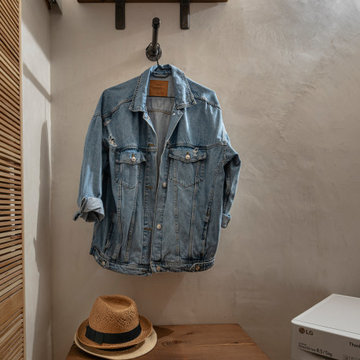
Tadelakt & Wood
Inspiration for a mid-sized mediterranean laundry room in Other with limestone benchtops.
Inspiration for a mid-sized mediterranean laundry room in Other with limestone benchtops.

Laundry Room with front-loading under counter washer dryer and a dog wash station.
Inspiration for a large transitional galley utility room in San Francisco with an integrated sink, recessed-panel cabinets, grey cabinets, beige splashback, white walls, a side-by-side washer and dryer, white floor, beige benchtop, porcelain floors and terrazzo benchtops.
Inspiration for a large transitional galley utility room in San Francisco with an integrated sink, recessed-panel cabinets, grey cabinets, beige splashback, white walls, a side-by-side washer and dryer, white floor, beige benchtop, porcelain floors and terrazzo benchtops.
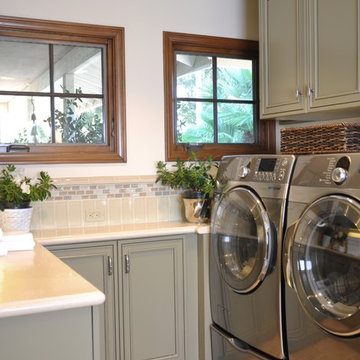
Front-loading Appliances, laundry room side Design Moe Kitchen & Bath
Design ideas for a mid-sized traditional u-shaped laundry room in San Diego with an undermount sink, recessed-panel cabinets, grey cabinets, limestone benchtops, white walls, travertine floors, a side-by-side washer and dryer and red floor.
Design ideas for a mid-sized traditional u-shaped laundry room in San Diego with an undermount sink, recessed-panel cabinets, grey cabinets, limestone benchtops, white walls, travertine floors, a side-by-side washer and dryer and red floor.
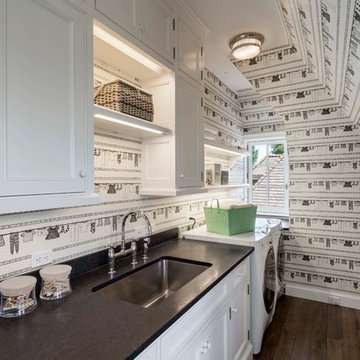
This light and spacious laundry room takes advantage of leftover storage space. On the second floor. Woodruff Brown Photography
Small eclectic single-wall dedicated laundry room in Other with a drop-in sink, white cabinets, limestone benchtops, multi-coloured walls, medium hardwood floors, a side-by-side washer and dryer, brown floor and raised-panel cabinets.
Small eclectic single-wall dedicated laundry room in Other with a drop-in sink, white cabinets, limestone benchtops, multi-coloured walls, medium hardwood floors, a side-by-side washer and dryer, brown floor and raised-panel cabinets.
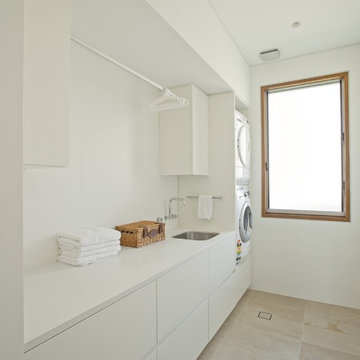
Simon Wood
Large contemporary single-wall dedicated laundry room in Sydney with a single-bowl sink, flat-panel cabinets, white cabinets, terrazzo benchtops, white walls, limestone floors, a stacked washer and dryer, beige floor and white benchtop.
Large contemporary single-wall dedicated laundry room in Sydney with a single-bowl sink, flat-panel cabinets, white cabinets, terrazzo benchtops, white walls, limestone floors, a stacked washer and dryer, beige floor and white benchtop.
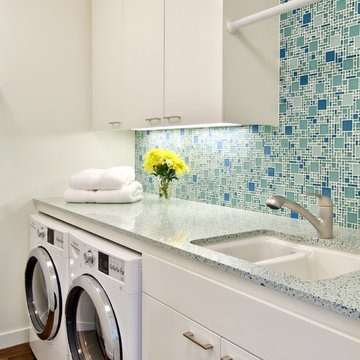
Photography by: Bob Jansons H&H Productions
This is an example of a contemporary laundry room in San Francisco with a double-bowl sink, flat-panel cabinets, white cabinets, terrazzo benchtops, a side-by-side washer and dryer, turquoise benchtop and white walls.
This is an example of a contemporary laundry room in San Francisco with a double-bowl sink, flat-panel cabinets, white cabinets, terrazzo benchtops, a side-by-side washer and dryer, turquoise benchtop and white walls.
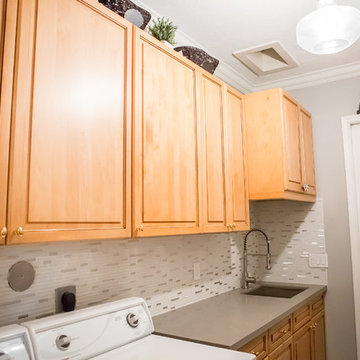
Photo of a mid-sized traditional galley laundry cupboard in Miami with an undermount sink, raised-panel cabinets, light wood cabinets, limestone benchtops, grey walls, a side-by-side washer and dryer and grey benchtop.
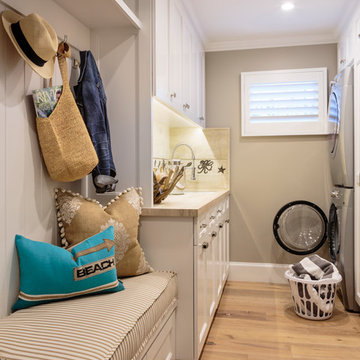
Photo of a large beach style galley dedicated laundry room in Orange County with a single-bowl sink, recessed-panel cabinets, white cabinets, limestone benchtops, grey walls, light hardwood floors and a stacked washer and dryer.
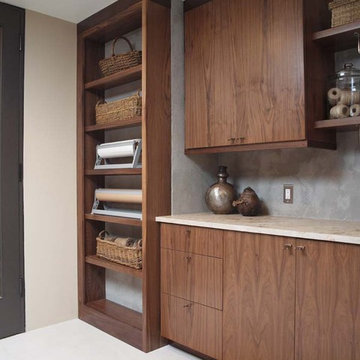
Normandy Designer Kathryn O’Donovan recently updated a Laundry Room for a client in South Barrington that added modern style and functionality to the space.
This client was looking to create their dream Laundry Room in their very beautiful and unique modern home. The home was originally designed by Peter Roesch, a protégé of Mies van der Rohe, and has a distinctive modern look. Kathryn’s design goal was to simultaneously enhance and soften the home’s modern stylings.
The room featured a modern cement plaster detail on the walls, which the homeowner wanted to preserve and show off. Open shelving with exposed brackets reinforced the industrial look, and the walnut cabinetry and honed limestone countertop introduced warmth to the space.
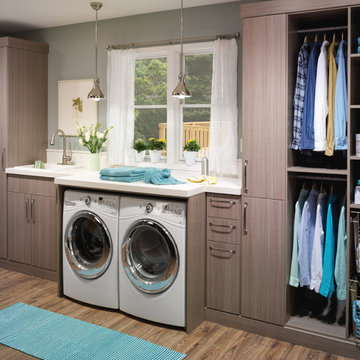
Org Dealer
This is an example of a mid-sized industrial single-wall dedicated laundry room in New York with a drop-in sink, flat-panel cabinets, limestone benchtops, a side-by-side washer and dryer, grey walls, light hardwood floors and grey cabinets.
This is an example of a mid-sized industrial single-wall dedicated laundry room in New York with a drop-in sink, flat-panel cabinets, limestone benchtops, a side-by-side washer and dryer, grey walls, light hardwood floors and grey cabinets.

A contemporary holiday home located on Victoria's Mornington Peninsula featuring rammed earth walls, timber lined ceilings and flagstone floors. This home incorporates strong, natural elements and the joinery throughout features custom, stained oak timber cabinetry and natural limestone benchtops. With a nod to the mid century modern era and a balance of natural, warm elements this home displays a uniquely Australian design style. This home is a cocoon like sanctuary for rejuvenation and relaxation with all the modern conveniences one could wish for thoughtfully integrated.
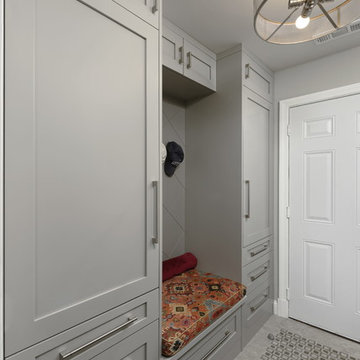
Coming from the garage, this welcoming space greets the homeowners. An inviting splash of color and comfort, the built-in bench offers a place to take off your shoes. The tall cabinets flanking the bench offer generous storage for coats, jackets, and shoes.
The ample and attractive storage was made possible by moving both the garage and hallway doors leading into this space.
Bob Narod, Photographer
Laundry Room Design Ideas with Limestone Benchtops and Terrazzo Benchtops
1