Laundry Room Design Ideas with Limestone Benchtops and Tile Benchtops
Sort by:Popular Today
161 - 180 of 301 photos
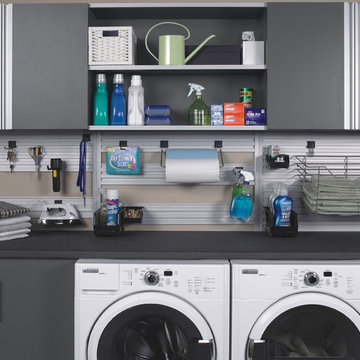
Photo of a mid-sized contemporary single-wall dedicated laundry room in Charleston with flat-panel cabinets, grey cabinets, limestone benchtops, beige walls and a side-by-side washer and dryer.
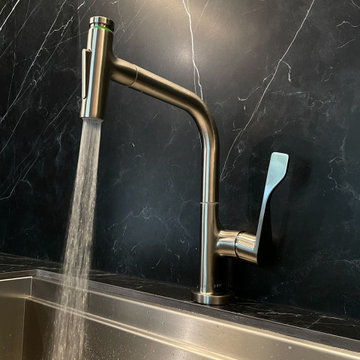
Close Up of Axor Faucet, Stainless Steel
Inspiration for a mid-sized contemporary galley utility room in Atlanta with an undermount sink, flat-panel cabinets, brown cabinets, tile benchtops, black splashback, porcelain splashback, black walls, a concealed washer and dryer and black benchtop.
Inspiration for a mid-sized contemporary galley utility room in Atlanta with an undermount sink, flat-panel cabinets, brown cabinets, tile benchtops, black splashback, porcelain splashback, black walls, a concealed washer and dryer and black benchtop.
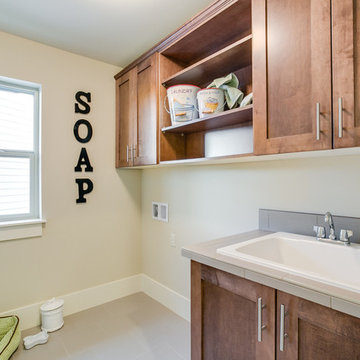
Mid-sized galley dedicated laundry room in Seattle with a drop-in sink, beige walls, medium wood cabinets, a side-by-side washer and dryer, flat-panel cabinets, tile benchtops and ceramic floors.
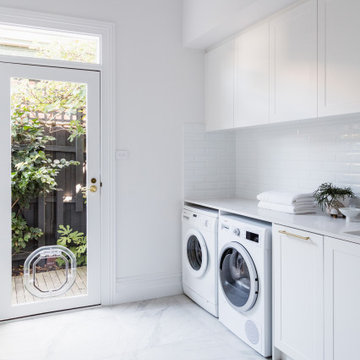
The laundry features white cabinetry with brass handles and tapware, creating cohesion throughout the entire home. The layout includes substantial storage and bench space, ensuring a practical space for the owners while enriching it with comfort and style.

The laundry features white cabinetry with brass handles and tapware, creating cohesion throughout the entire home. The layout includes substantial storage and bench space, ensuring a practical space for the owners while enriching it with comfort and style.
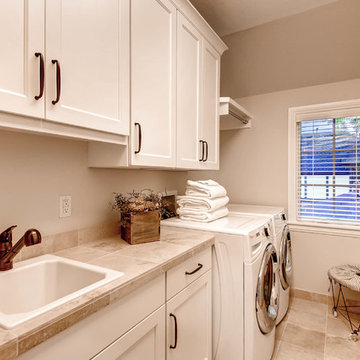
Crisp & clean laundry room with natural light
This is an example of a mid-sized transitional single-wall dedicated laundry room in Denver with a drop-in sink, shaker cabinets, white cabinets, tile benchtops, grey walls, porcelain floors and a side-by-side washer and dryer.
This is an example of a mid-sized transitional single-wall dedicated laundry room in Denver with a drop-in sink, shaker cabinets, white cabinets, tile benchtops, grey walls, porcelain floors and a side-by-side washer and dryer.
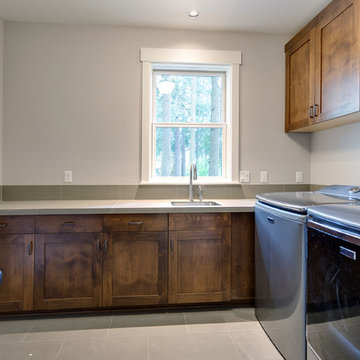
Our client's wanted to create a home that was a blending of a classic farmhouse style with a modern twist, both on the interior layout and styling as well as the exterior. With two young children, they sought to create a plan layout which would provide open spaces and functionality for their family but also had the flexibility to evolve and modify the use of certain spaces as their children and lifestyle grew and changed.
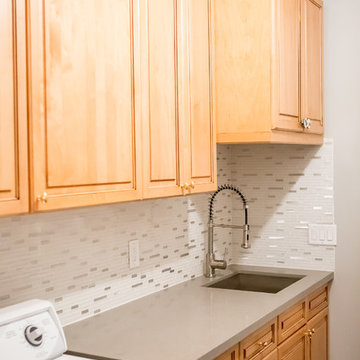
Design ideas for a mid-sized transitional galley laundry cupboard in Miami with an undermount sink, raised-panel cabinets, light wood cabinets, limestone benchtops, grey walls, a side-by-side washer and dryer and grey benchtop.
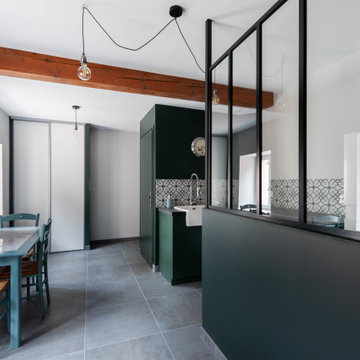
This is an example of a large industrial utility room in Lyon with a single-bowl sink, tile benchtops, green walls, ceramic floors, a side-by-side washer and dryer, grey floor and grey benchtop.
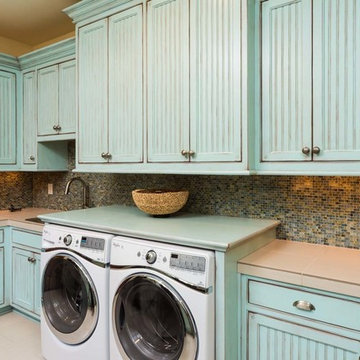
Ross Chandler
Design ideas for a large country galley dedicated laundry room in Other with an undermount sink, blue cabinets, beige walls, a side-by-side washer and dryer, beaded inset cabinets, tile benchtops and ceramic floors.
Design ideas for a large country galley dedicated laundry room in Other with an undermount sink, blue cabinets, beige walls, a side-by-side washer and dryer, beaded inset cabinets, tile benchtops and ceramic floors.
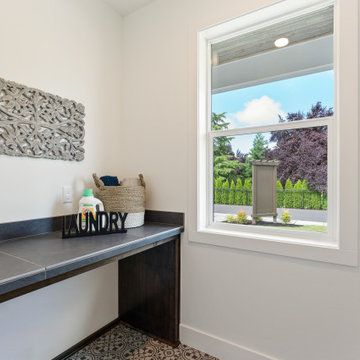
This is an example of a mid-sized contemporary dedicated laundry room in Portland with tile benchtops, ceramic floors and grey benchtop.
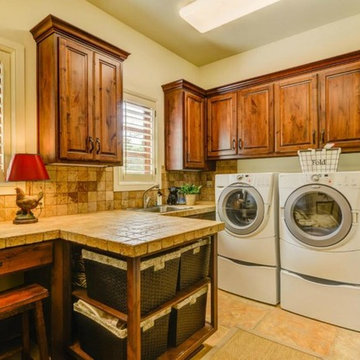
John Siemering Homes. Custom Home Builder in Austin, TX
Large mediterranean l-shaped dedicated laundry room in Austin with an utility sink, raised-panel cabinets, medium wood cabinets, tile benchtops, beige walls, ceramic floors, a side-by-side washer and dryer, beige floor and beige benchtop.
Large mediterranean l-shaped dedicated laundry room in Austin with an utility sink, raised-panel cabinets, medium wood cabinets, tile benchtops, beige walls, ceramic floors, a side-by-side washer and dryer, beige floor and beige benchtop.
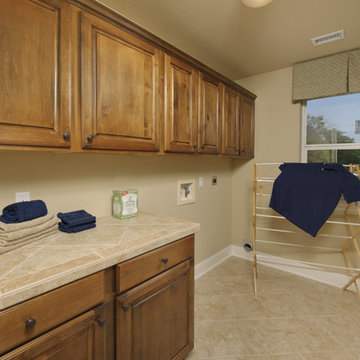
The Hidalgo’s unique design offers flow between the family room, kitchen, breakfast, and dining room. The openness creates a spacious area perfect for relaxing or entertaining. The Hidalgo also offers a huge family room with a kitchen featuring a work island and raised ceilings. The master suite is a sanctuary due to the split-bedroom design and includes raised ceilings and a walk-in closet. There are also three additional bedrooms with large closets. Tour the fully furnished model at our San Marcos Model Home Center.
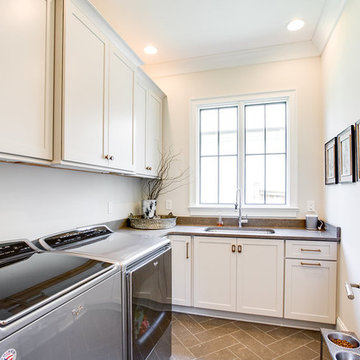
In this custom laundry room designed by Jay Young, CKD, for his family residence, everything has a place, creating an organized space where you actually enjoy doing laundry. The Limestone counter tops and Limestone tile floor provide a durable area for dogs and kids.
Photography: 205 Photography, Jana Sobel
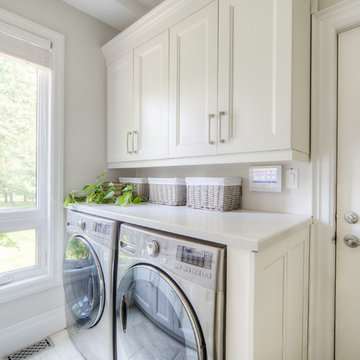
Photo of a mid-sized transitional galley dedicated laundry room in Toronto with an undermount sink, recessed-panel cabinets, white cabinets, limestone benchtops, beige walls, porcelain floors, a side-by-side washer and dryer, beige floor and white benchtop.
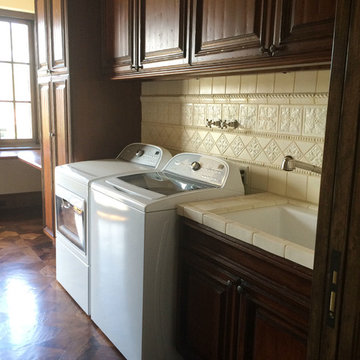
Susan Owens
Large mediterranean galley utility room in Los Angeles with a drop-in sink, raised-panel cabinets, dark wood cabinets, tile benchtops, beige walls, medium hardwood floors and a side-by-side washer and dryer.
Large mediterranean galley utility room in Los Angeles with a drop-in sink, raised-panel cabinets, dark wood cabinets, tile benchtops, beige walls, medium hardwood floors and a side-by-side washer and dryer.
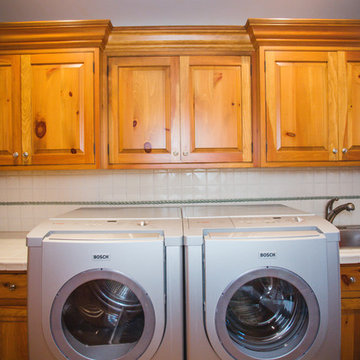
Mid-sized traditional galley utility room in Milwaukee with a drop-in sink, raised-panel cabinets, medium wood cabinets, tile benchtops, white walls and a side-by-side washer and dryer.
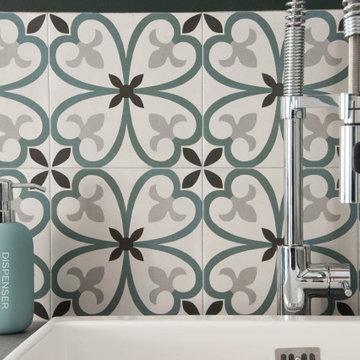
Large industrial utility room in Lyon with a single-bowl sink, tile benchtops, green walls, ceramic floors, a side-by-side washer and dryer, grey floor and grey benchtop.
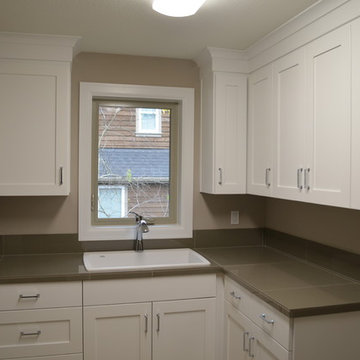
Design ideas for a large traditional l-shaped dedicated laundry room in Portland with a drop-in sink, shaker cabinets, white cabinets, tile benchtops, grey walls, travertine floors and a side-by-side washer and dryer.
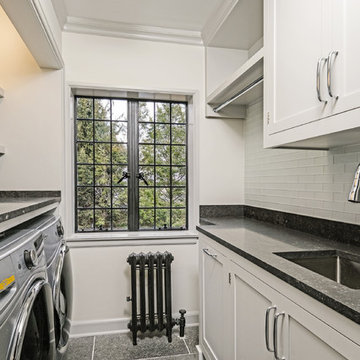
This is an example of a small traditional single-wall dedicated laundry room in New York with an undermount sink, shaker cabinets, grey cabinets, limestone benchtops, grey walls, limestone floors, a side-by-side washer and dryer, black floor and black benchtop.
Laundry Room Design Ideas with Limestone Benchtops and Tile Benchtops
9