Laundry Room Design Ideas with Limestone Floors and Porcelain Floors
Refine by:
Budget
Sort by:Popular Today
161 - 180 of 9,115 photos
Item 1 of 3
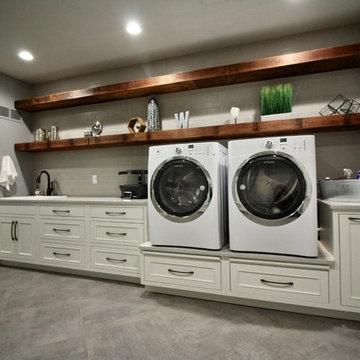
The laundry room was a complete gut/rehab to get the layout they wanted. Overall the space is not only functional but looks stunning!
Inspiration for a mid-sized traditional galley utility room in St Louis with a drop-in sink, recessed-panel cabinets, white cabinets, quartz benchtops, grey walls, porcelain floors and a side-by-side washer and dryer.
Inspiration for a mid-sized traditional galley utility room in St Louis with a drop-in sink, recessed-panel cabinets, white cabinets, quartz benchtops, grey walls, porcelain floors and a side-by-side washer and dryer.
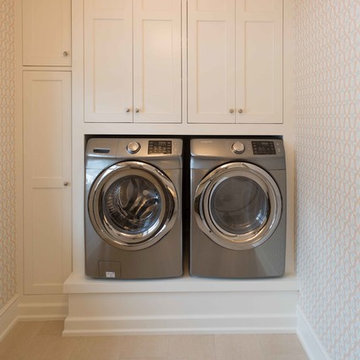
Design ideas for a mid-sized transitional galley dedicated laundry room in San Diego with white cabinets, porcelain floors, a side-by-side washer and dryer, an undermount sink, recessed-panel cabinets and beige walls.
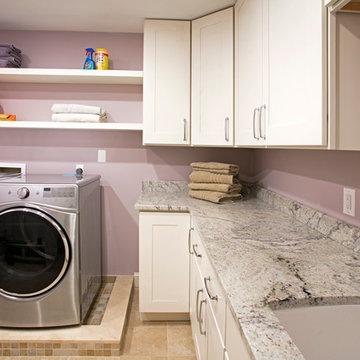
Randy Bye
Design ideas for a large transitional l-shaped dedicated laundry room in Philadelphia with an undermount sink, shaker cabinets, white cabinets, granite benchtops, purple walls, porcelain floors and a side-by-side washer and dryer.
Design ideas for a large transitional l-shaped dedicated laundry room in Philadelphia with an undermount sink, shaker cabinets, white cabinets, granite benchtops, purple walls, porcelain floors and a side-by-side washer and dryer.
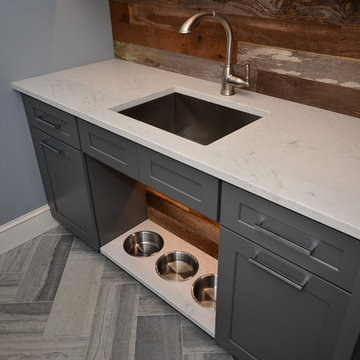
Lanshai Stone tile form The Tile Shop laid in a herringbone pattern, Zodiak London Sky Quartz countertops, Reclaimed Barnwood backsplash from a Lincolnton, NC barn from ReclaimedNC, LED undercabinet lights, and custom dog feeding area.
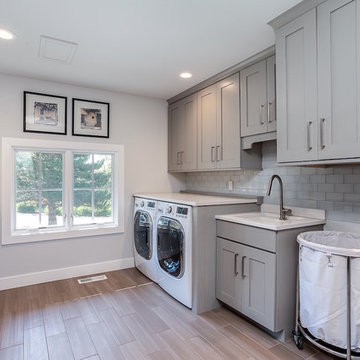
Includes a laundry shoot from the upstairs through the cabinet above the laundry basket
Photo of a large contemporary galley laundry room in Denver with an undermount sink, shaker cabinets, grey cabinets, quartz benchtops, grey walls, porcelain floors and a side-by-side washer and dryer.
Photo of a large contemporary galley laundry room in Denver with an undermount sink, shaker cabinets, grey cabinets, quartz benchtops, grey walls, porcelain floors and a side-by-side washer and dryer.
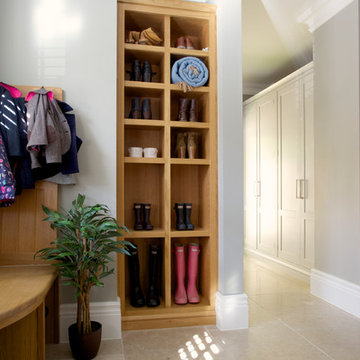
Jake Eastham
Mid-sized beach style laundry room in Wiltshire with limestone floors and a concealed washer and dryer.
Mid-sized beach style laundry room in Wiltshire with limestone floors and a concealed washer and dryer.
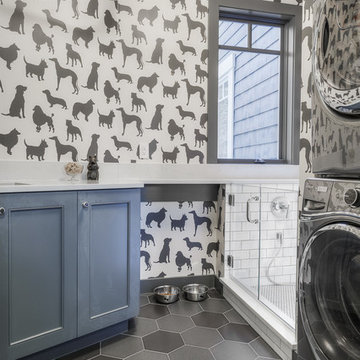
Michael Wamsley
Inspiration for a mid-sized transitional l-shaped utility room in Seattle with an undermount sink, shaker cabinets, blue cabinets, quartz benchtops, grey walls, porcelain floors and a stacked washer and dryer.
Inspiration for a mid-sized transitional l-shaped utility room in Seattle with an undermount sink, shaker cabinets, blue cabinets, quartz benchtops, grey walls, porcelain floors and a stacked washer and dryer.
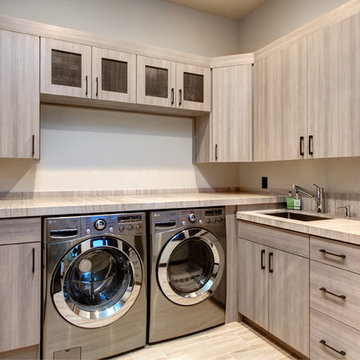
Large country l-shaped dedicated laundry room in Salt Lake City with flat-panel cabinets, marble benchtops, white walls, porcelain floors, a side-by-side washer and dryer, grey cabinets and an undermount sink.
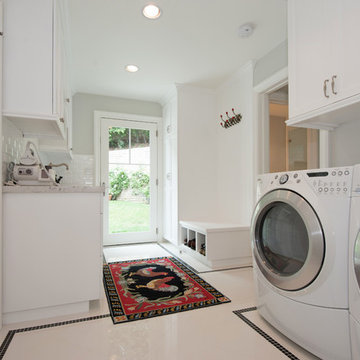
Mid-sized traditional galley dedicated laundry room in Los Angeles with a farmhouse sink, shaker cabinets, white cabinets, quartz benchtops, grey walls, porcelain floors and a side-by-side washer and dryer.
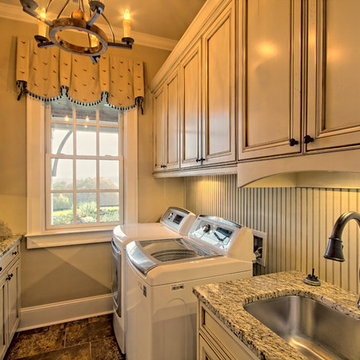
This is an example of a mid-sized country galley dedicated laundry room in Atlanta with an undermount sink, recessed-panel cabinets, granite benchtops, beige walls, porcelain floors, a side-by-side washer and dryer and beige cabinets.
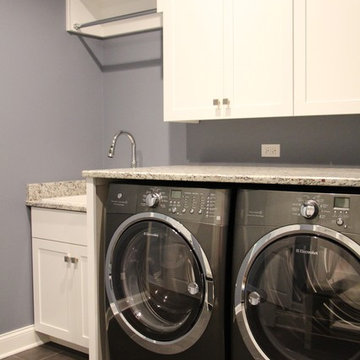
Design ideas for a mid-sized transitional single-wall dedicated laundry room in Chicago with a drop-in sink, shaker cabinets, white cabinets, laminate benchtops, grey walls, porcelain floors and a side-by-side washer and dryer.
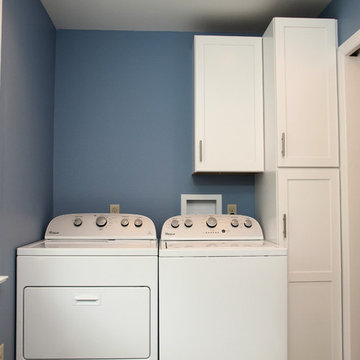
Rick Hopkins Photography
Inspiration for a mid-sized traditional single-wall dedicated laundry room in Other with shaker cabinets, white cabinets, blue walls, porcelain floors and a side-by-side washer and dryer.
Inspiration for a mid-sized traditional single-wall dedicated laundry room in Other with shaker cabinets, white cabinets, blue walls, porcelain floors and a side-by-side washer and dryer.
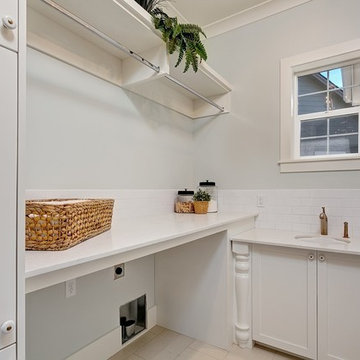
Doug Petersen Photography
This is an example of a large beach style l-shaped dedicated laundry room in Boise with an undermount sink, shaker cabinets, white cabinets, quartz benchtops, grey walls, porcelain floors and a side-by-side washer and dryer.
This is an example of a large beach style l-shaped dedicated laundry room in Boise with an undermount sink, shaker cabinets, white cabinets, quartz benchtops, grey walls, porcelain floors and a side-by-side washer and dryer.
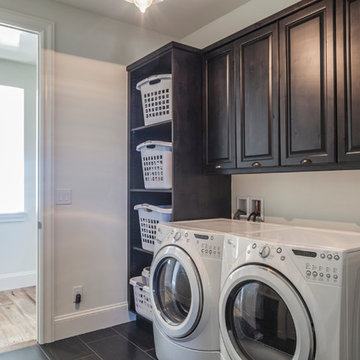
Lou Costy
Photo of a mid-sized industrial single-wall dedicated laundry room in Other with raised-panel cabinets, grey walls, porcelain floors, a side-by-side washer and dryer and dark wood cabinets.
Photo of a mid-sized industrial single-wall dedicated laundry room in Other with raised-panel cabinets, grey walls, porcelain floors, a side-by-side washer and dryer and dark wood cabinets.
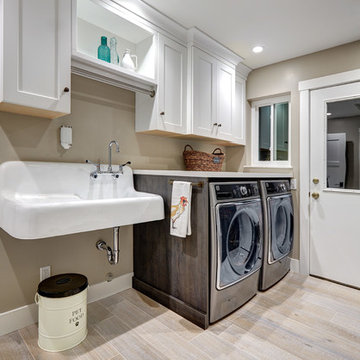
Our carpenters labored every detail from chainsaws to the finest of chisels and brad nails to achieve this eclectic industrial design. This project was not about just putting two things together, it was about coming up with the best solutions to accomplish the overall vision. A true meeting of the minds was required around every turn to achieve "rough" in its most luxurious state.
PhotographerLink
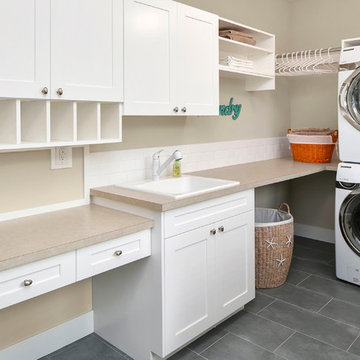
Matt Edington - Clarity NW Photography
This is an example of a mid-sized beach style l-shaped utility room in Seattle with a drop-in sink, shaker cabinets, white cabinets, laminate benchtops, beige walls, porcelain floors and a stacked washer and dryer.
This is an example of a mid-sized beach style l-shaped utility room in Seattle with a drop-in sink, shaker cabinets, white cabinets, laminate benchtops, beige walls, porcelain floors and a stacked washer and dryer.
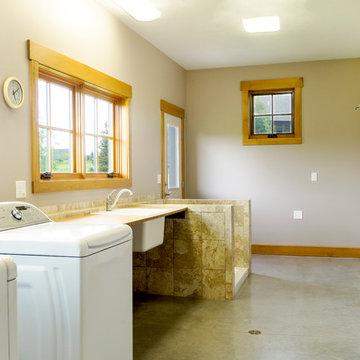
Photo by Gary Lister
* A spacious back door mudroom, laundry room and pet washing station all in one convenient location. Tile floors make for a quick clean-up. A washing line allows for drying indoors without using the dryer.
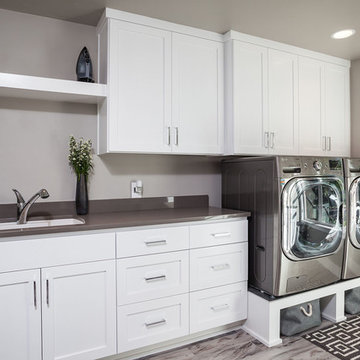
KuDa Photography
Design ideas for a large galley dedicated laundry room in Other with an undermount sink, shaker cabinets, white cabinets, quartz benchtops, grey walls, porcelain floors and a side-by-side washer and dryer.
Design ideas for a large galley dedicated laundry room in Other with an undermount sink, shaker cabinets, white cabinets, quartz benchtops, grey walls, porcelain floors and a side-by-side washer and dryer.
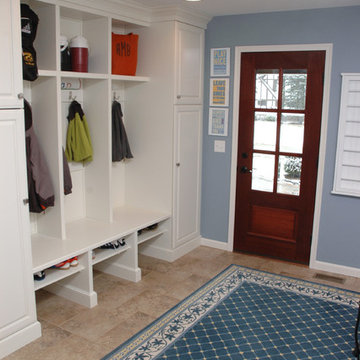
In the mudroom, a wall of cubbies, including show storage, welcomes the family from the side entrance. Neal's Design Remodel
Inspiration for a mid-sized traditional utility room in Cincinnati with white cabinets, blue walls, porcelain floors, a side-by-side washer and dryer and raised-panel cabinets.
Inspiration for a mid-sized traditional utility room in Cincinnati with white cabinets, blue walls, porcelain floors, a side-by-side washer and dryer and raised-panel cabinets.
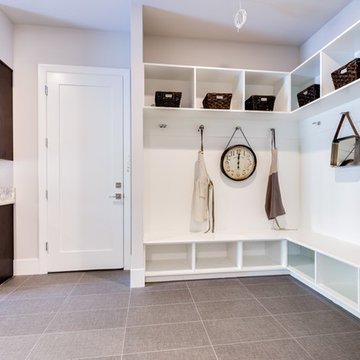
Photo of a large contemporary galley utility room in Seattle with an undermount sink, shaker cabinets, dark wood cabinets, granite benchtops, white walls, porcelain floors, a side-by-side washer and dryer, grey floor and multi-coloured benchtop.
Laundry Room Design Ideas with Limestone Floors and Porcelain Floors
9