All Cabinet Finishes Laundry Room Design Ideas with Limestone Floors
Refine by:
Budget
Sort by:Popular Today
161 - 180 of 343 photos
Item 1 of 3
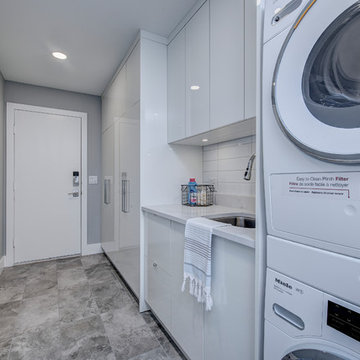
High gloss cabinetry accented by the simple clean lines of the ceramic tile backs plash and stainless steel under mount laundry sink.
Photo of a mid-sized contemporary single-wall dedicated laundry room in Calgary with an undermount sink, flat-panel cabinets, white cabinets, quartz benchtops, grey walls, limestone floors, a stacked washer and dryer, grey floor and white benchtop.
Photo of a mid-sized contemporary single-wall dedicated laundry room in Calgary with an undermount sink, flat-panel cabinets, white cabinets, quartz benchtops, grey walls, limestone floors, a stacked washer and dryer, grey floor and white benchtop.
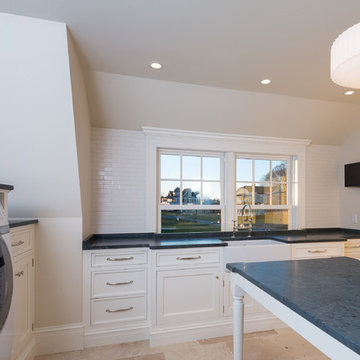
Photographed by Karol Steczkowski
This is an example of a beach style l-shaped dedicated laundry room in Los Angeles with a farmhouse sink, white cabinets, limestone floors and a side-by-side washer and dryer.
This is an example of a beach style l-shaped dedicated laundry room in Los Angeles with a farmhouse sink, white cabinets, limestone floors and a side-by-side washer and dryer.
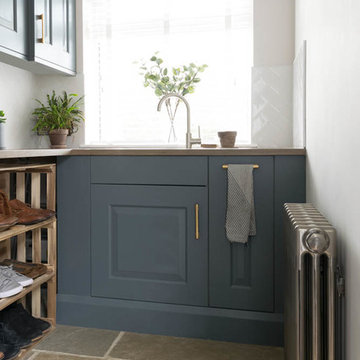
A perfect little utility space with our rustic Umbrian Limestone tiles throughout.
Inspiration for a small country laundry room in Other with blue cabinets, wood benchtops, limestone floors, grey floor and brown benchtop.
Inspiration for a small country laundry room in Other with blue cabinets, wood benchtops, limestone floors, grey floor and brown benchtop.
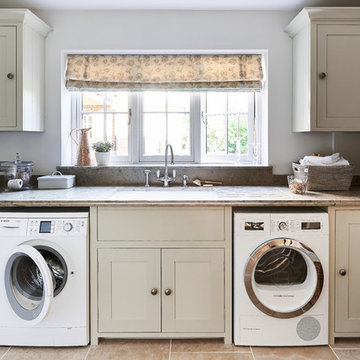
Light, bright utility room with plenty of workspace finished in a Blue Grey Limestone, cabinets by Netpune and gaps for appliances.
Photos by Adam Carter Photography
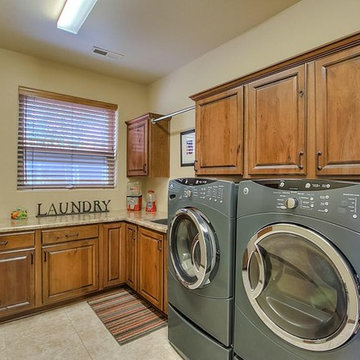
L-shaped dedicated laundry room in Albuquerque with an undermount sink, raised-panel cabinets, medium wood cabinets, granite benchtops, beige walls, limestone floors and a side-by-side washer and dryer.
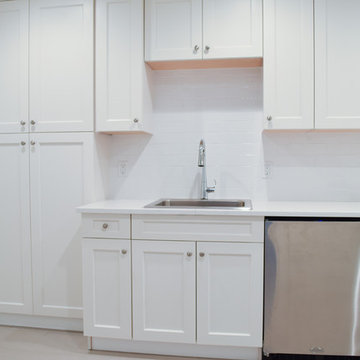
Ally Young
Photo of a mid-sized traditional l-shaped dedicated laundry room in New York with a drop-in sink, shaker cabinets, white cabinets, quartz benchtops, white walls, limestone floors and a side-by-side washer and dryer.
Photo of a mid-sized traditional l-shaped dedicated laundry room in New York with a drop-in sink, shaker cabinets, white cabinets, quartz benchtops, white walls, limestone floors and a side-by-side washer and dryer.
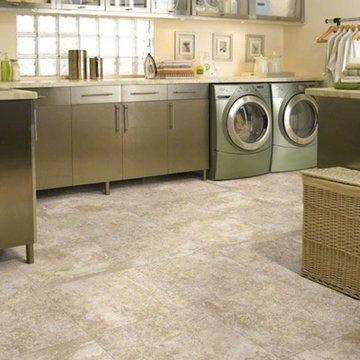
Large l-shaped dedicated laundry room in Salt Lake City with glass-front cabinets, stainless steel cabinets, granite benchtops, beige walls, limestone floors and a side-by-side washer and dryer.
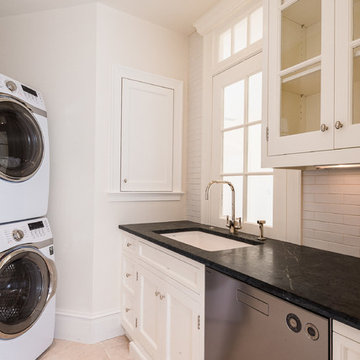
Photographed by Karol Steczkowski
Inspiration for a beach style utility room in Los Angeles with an undermount sink, white cabinets, limestone floors, a stacked washer and dryer and beige walls.
Inspiration for a beach style utility room in Los Angeles with an undermount sink, white cabinets, limestone floors, a stacked washer and dryer and beige walls.
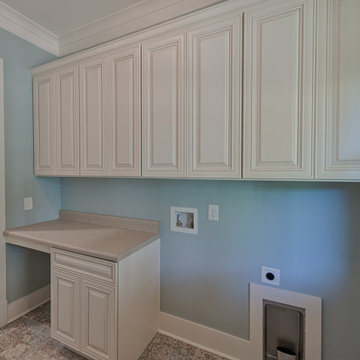
Mid-sized country single-wall dedicated laundry room in Atlanta with shaker cabinets, beige cabinets, laminate benchtops, blue walls, limestone floors, a side-by-side washer and dryer, multi-coloured floor and beige benchtop.
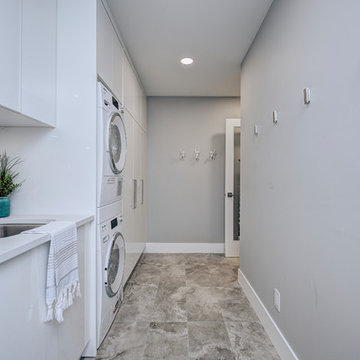
High gloss cabinetry accented by the simple clean lines of the ceramic tile backs plash and stainless steel under mount laundry sink.
This is an example of a mid-sized contemporary single-wall dedicated laundry room in Calgary with an undermount sink, flat-panel cabinets, white cabinets, quartz benchtops, grey walls, limestone floors, a stacked washer and dryer, grey floor and white benchtop.
This is an example of a mid-sized contemporary single-wall dedicated laundry room in Calgary with an undermount sink, flat-panel cabinets, white cabinets, quartz benchtops, grey walls, limestone floors, a stacked washer and dryer, grey floor and white benchtop.
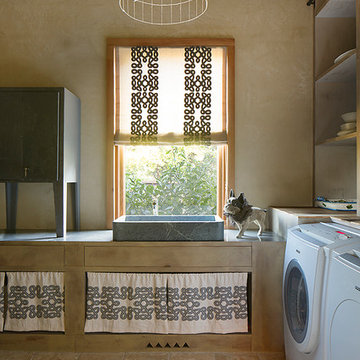
This is an example of a mid-sized country dedicated laundry room in San Francisco with light wood cabinets, beige walls, limestone floors, a single-bowl sink and a side-by-side washer and dryer.
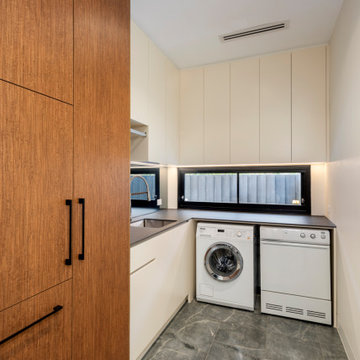
L shaped timber/white laundry. Underbench washing machine and dryer. Laundry chute and linen cupboard in cupboard to left. Hanging rail over bench for ironing. Strip lighting to underside of overhead cupboards.
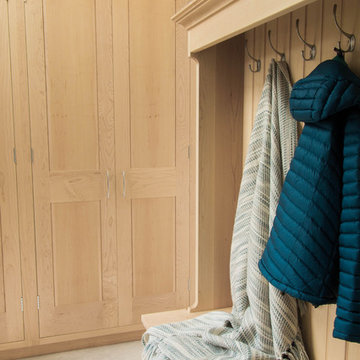
Maple shaker style boot room and fitted storage cupboards installed in the utility room of a beautiful period property in Sefton Village. The centrepiece is the settle with canopy which provides a large storage area beneath the double flip up lids and hanging space for a large number of coats, hats and scalves. Handcrafted in Lancashire using solid maple.
Photos: Ian Hampson (icadworx.co.uk)
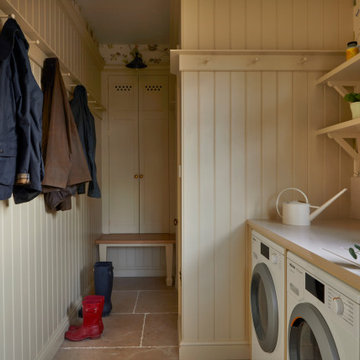
Utility Room
Design ideas for a mid-sized country galley utility room in London with a farmhouse sink, recessed-panel cabinets, beige cabinets, quartz benchtops, beige splashback, engineered quartz splashback, beige walls, limestone floors, a side-by-side washer and dryer, beige floor, beige benchtop and wallpaper.
Design ideas for a mid-sized country galley utility room in London with a farmhouse sink, recessed-panel cabinets, beige cabinets, quartz benchtops, beige splashback, engineered quartz splashback, beige walls, limestone floors, a side-by-side washer and dryer, beige floor, beige benchtop and wallpaper.
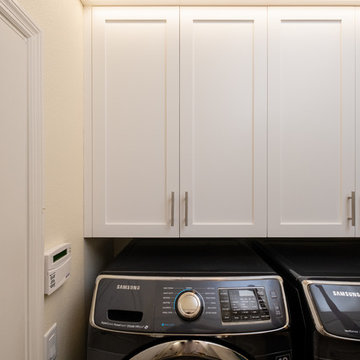
Design ideas for a small transitional single-wall laundry cupboard in Tampa with shaker cabinets, white cabinets, beige walls, limestone floors, a side-by-side washer and dryer and beige floor.
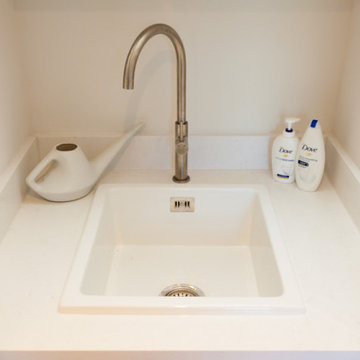
Hidden away Utility Room
Mid-sized country single-wall laundry cupboard in Kent with a drop-in sink, shaker cabinets, blue cabinets, quartzite benchtops, white walls, limestone floors, a stacked washer and dryer, beige floor and white benchtop.
Mid-sized country single-wall laundry cupboard in Kent with a drop-in sink, shaker cabinets, blue cabinets, quartzite benchtops, white walls, limestone floors, a stacked washer and dryer, beige floor and white benchtop.
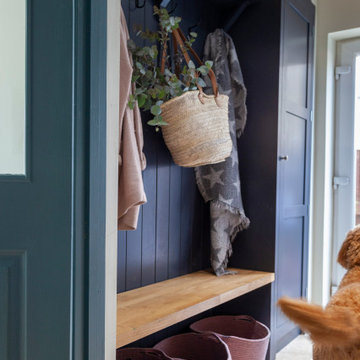
Design ideas for a mid-sized scandinavian galley utility room in Cardiff with shaker cabinets, blue cabinets, white walls, limestone floors, beige floor and panelled walls.
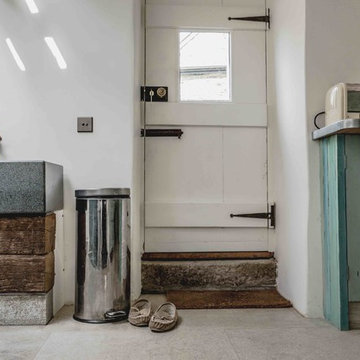
Utility room in restored listed cottage on Dartmoor
Living Space Architects
Nick Hook Photography
Photo of a mid-sized country l-shaped utility room in Devon with an utility sink, recessed-panel cabinets, distressed cabinets, zinc benchtops, white walls, limestone floors, a side-by-side washer and dryer and beige floor.
Photo of a mid-sized country l-shaped utility room in Devon with an utility sink, recessed-panel cabinets, distressed cabinets, zinc benchtops, white walls, limestone floors, a side-by-side washer and dryer and beige floor.
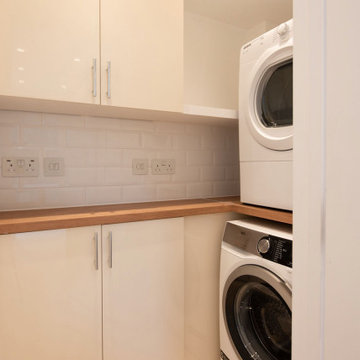
Photo of a small traditional l-shaped utility room in London with flat-panel cabinets, white cabinets, wood benchtops, white walls, limestone floors, a stacked washer and dryer, beige floor and brown benchtop.
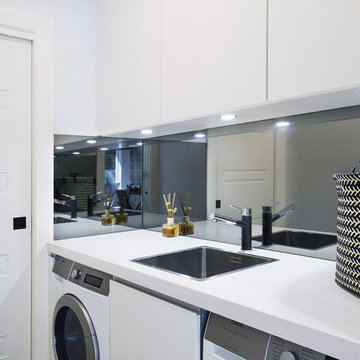
Tidy, modern laundry adjoining the kitchen space
Photos: Paul Worsley @ Live By The Sea
Inspiration for a small modern single-wall dedicated laundry room in Sydney with a single-bowl sink, flat-panel cabinets, white cabinets, quartz benchtops, white walls, limestone floors, a side-by-side washer and dryer and beige floor.
Inspiration for a small modern single-wall dedicated laundry room in Sydney with a single-bowl sink, flat-panel cabinets, white cabinets, quartz benchtops, white walls, limestone floors, a side-by-side washer and dryer and beige floor.
All Cabinet Finishes Laundry Room Design Ideas with Limestone Floors
9