Laundry Room Design Ideas with Linoleum Floors and Terra-cotta Floors
Refine by:
Budget
Sort by:Popular Today
81 - 100 of 686 photos
Item 1 of 3

Design ideas for a small traditional u-shaped utility room in Chicago with an undermount sink, open cabinets, white cabinets, solid surface benchtops, white walls, terra-cotta floors, a side-by-side washer and dryer, multi-coloured floor and white benchtop.
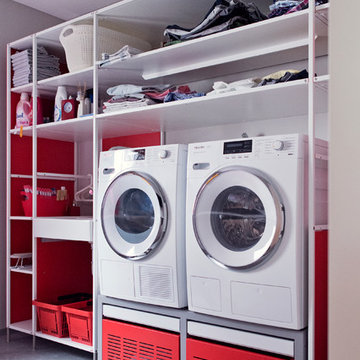
Hauswirtschaftsraum - Waschmaschine und Trockner stehen erhöht auf einem Podest. Darunter integriert Wäschekörbe und eine ausziehbare Ablage
www.amw-photography.de
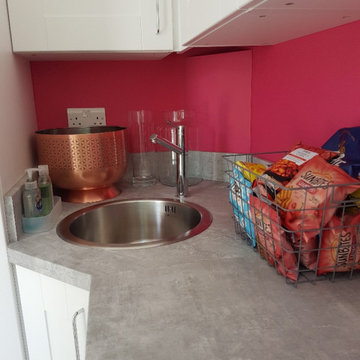
Inspiration for a small modern laundry room in Essex with an utility sink, shaker cabinets, white cabinets, laminate benchtops, grey splashback, pink walls, linoleum floors, black floor and grey benchtop.
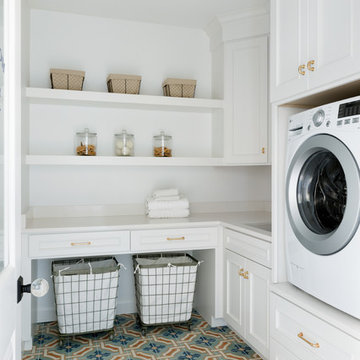
Inspiration for a large transitional l-shaped dedicated laundry room in Minneapolis with an undermount sink, white cabinets, solid surface benchtops, white walls, terra-cotta floors, a side-by-side washer and dryer, blue floor and white benchtop.
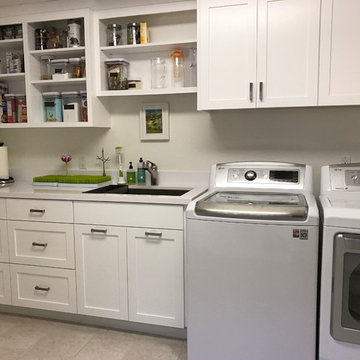
Large transitional galley utility room in San Francisco with an undermount sink, shaker cabinets, white cabinets, quartz benchtops, white walls, linoleum floors and a side-by-side washer and dryer.
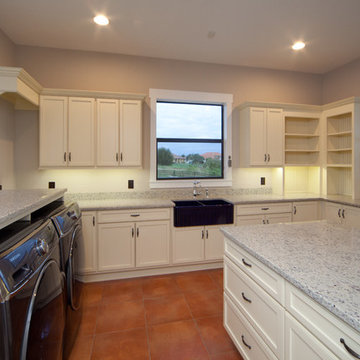
Inspiration for a large transitional u-shaped utility room in Orlando with a farmhouse sink, flat-panel cabinets, white cabinets, granite benchtops, white walls, terra-cotta floors and a side-by-side washer and dryer.
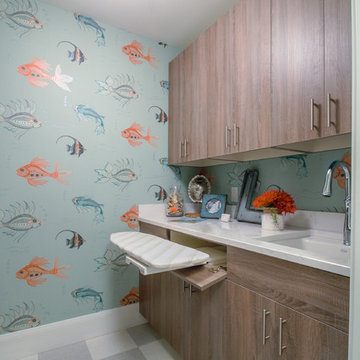
Laundry room in rustic textured melamine for 2015 ASID Showcase Home
Interior Deisgn by Renae Keller Interior Design, ASID
This is an example of a mid-sized beach style galley dedicated laundry room in Minneapolis with an undermount sink, flat-panel cabinets, marble benchtops, blue walls, linoleum floors, a stacked washer and dryer and medium wood cabinets.
This is an example of a mid-sized beach style galley dedicated laundry room in Minneapolis with an undermount sink, flat-panel cabinets, marble benchtops, blue walls, linoleum floors, a stacked washer and dryer and medium wood cabinets.
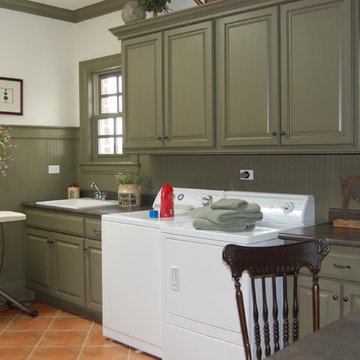
Sage green beadboard with a ledge molding designed with a place for hooks to hang clothing is decorative as well as functional. Cabinetry is also Sage Green and the design includes space for folding and a sewing desk. The floor tile is ceramic in a terra cotta style.
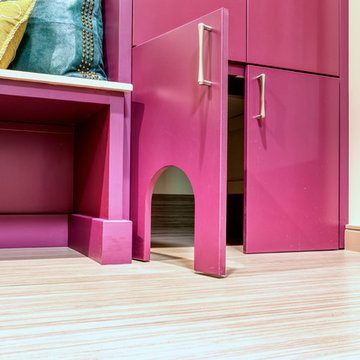
A love of color and cats was the inspiration for this custom closet to accommodate a litter box. Flooring is Marmoleum which is very resilient. This remodel and addition was designed and built by Meadowlark Design+Build in Ann Arbor, Michigan. Photo credits Sean Carter
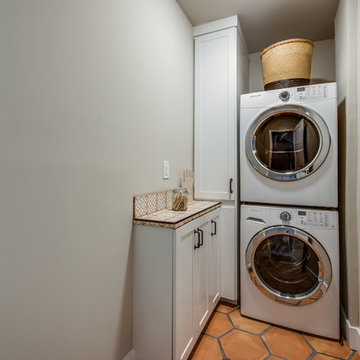
Jerry@proview.com
Inspiration for a mediterranean laundry cupboard in Los Angeles with shaker cabinets, white cabinets, tile benchtops, green walls, terra-cotta floors, a stacked washer and dryer and orange floor.
Inspiration for a mediterranean laundry cupboard in Los Angeles with shaker cabinets, white cabinets, tile benchtops, green walls, terra-cotta floors, a stacked washer and dryer and orange floor.

Laundry Room went from a pass-through to a statement room with the addition of a custom marble counter, custom cabinetry, a replacement vintage window sash, and Forno linoleum flooring. Moravian Star pendant gives a touch of magic!
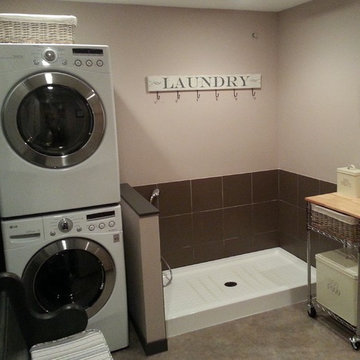
Mid-sized eclectic single-wall dedicated laundry room in Vancouver with wood benchtops, beige walls, linoleum floors and a stacked washer and dryer.
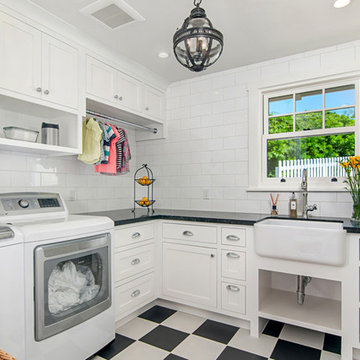
This is an example of a small traditional l-shaped dedicated laundry room in San Diego with a farmhouse sink, white cabinets, white walls, linoleum floors, a side-by-side washer and dryer, multi-coloured floor, black benchtop and shaker cabinets.

These tall towering mud room cabinets open up this space to appear larger than it is. The rustic looking brick stone flooring makes this space. The built in bench area makes a nice sweet spot to take off your rainy books or yard shoes. The tall cabinets makes it great for all your storage needs.
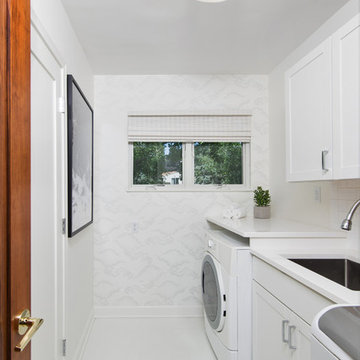
The laundry room in this remodel was taken from cluttered and cramped to clean and spacious. The cloud wallpaper adds a whimsical element to a minimalist space. Paint Color: Benjamin Moore Dove White OC-17. Countertops: Quartz in Arctic. Contractor: Dave Klein Construction. Interior design by Studio Z Architecture.
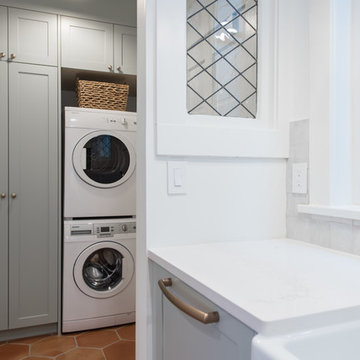
Photo of a small country single-wall utility room in Vancouver with shaker cabinets, green cabinets, white walls, terra-cotta floors, a stacked washer and dryer and orange floor.
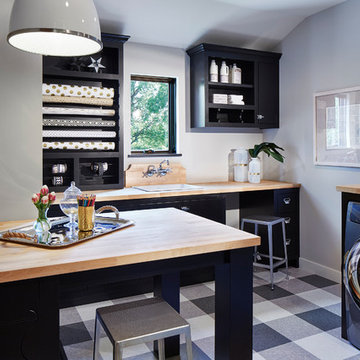
Martha O'Hara Interiors, Furnishings & Photo Styling | Detail Design + Build, Builder | Charlie & Co. Design, Architect | Corey Gaffer, Photography | Please Note: All “related,” “similar,” and “sponsored” products tagged or listed by Houzz are not actual products pictured. They have not been approved by Martha O’Hara Interiors nor any of the professionals credited. For information about our work, please contact design@oharainteriors.com.
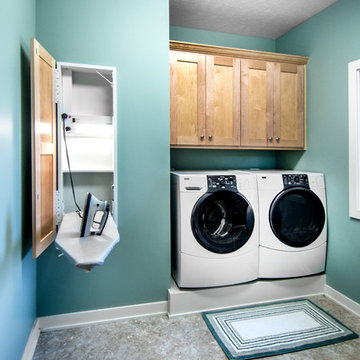
Alan Jackson - Jackson Studios
Design ideas for a small arts and crafts single-wall dedicated laundry room in Omaha with shaker cabinets, blue walls, linoleum floors, a side-by-side washer and dryer and medium wood cabinets.
Design ideas for a small arts and crafts single-wall dedicated laundry room in Omaha with shaker cabinets, blue walls, linoleum floors, a side-by-side washer and dryer and medium wood cabinets.
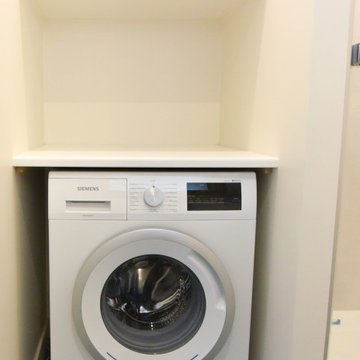
Nous avons créé à gauche de la douche un espace buanderie avec la machine à laver, un plan de travail pour plier les vetement et poser un panier à linge ainsi qu'un grand placard pour ranger les serviettes, et les produits ménagers.
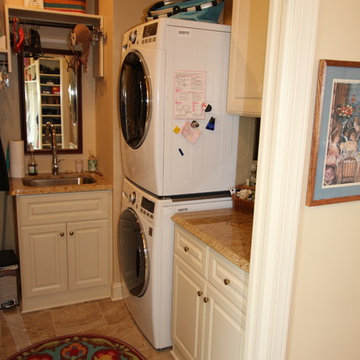
Inspiration for a small u-shaped dedicated laundry room in Philadelphia with raised-panel cabinets, granite benchtops, beige walls, terra-cotta floors, a stacked washer and dryer and beige cabinets.
Laundry Room Design Ideas with Linoleum Floors and Terra-cotta Floors
5