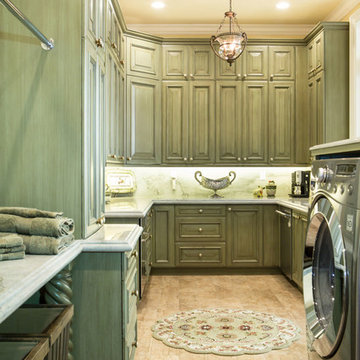Laundry Room Design Ideas with Marble Benchtops and Beige Floor
Sort by:Popular Today
61 - 80 of 131 photos
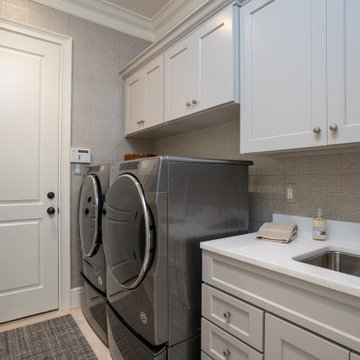
Mid-sized transitional single-wall dedicated laundry room in Other with an undermount sink, shaker cabinets, beige cabinets, marble benchtops, porcelain floors, a side-by-side washer and dryer, beige floor and white benchtop.
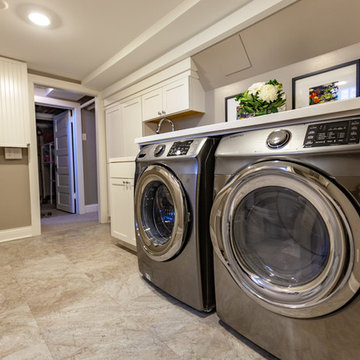
Tired of doing laundry in an unfinished rugged basement? The owners of this 1922 Seward Minneapolis home were as well! They contacted Castle to help them with their basement planning and build for a finished laundry space and new bathroom with shower.
Changes were first made to improve the health of the home. Asbestos tile flooring/glue was abated and the following items were added: a sump pump and drain tile, spray foam insulation, a glass block window, and a Panasonic bathroom fan.
After the designer and client walked through ideas to improve flow of the space, we decided to eliminate the existing 1/2 bath in the family room and build the new 3/4 bathroom within the existing laundry room. This allowed the family room to be enlarged.
Plumbing fixtures in the bathroom include a Kohler, Memoirs® Stately 24″ pedestal bathroom sink, Kohler, Archer® sink faucet and showerhead in polished chrome, and a Kohler, Highline® Comfort Height® toilet with Class Five® flush technology.
American Olean 1″ hex tile was installed in the shower’s floor, and subway tile on shower walls all the way up to the ceiling. A custom frameless glass shower enclosure finishes the sleek, open design.
Highly wear-resistant Adura luxury vinyl tile flooring runs throughout the entire bathroom and laundry room areas.
The full laundry room was finished to include new walls and ceilings. Beautiful shaker-style cabinetry with beadboard panels in white linen was chosen, along with glossy white cultured marble countertops from Central Marble, a Blanco, Precis 27″ single bowl granite composite sink in cafe brown, and a Kohler, Bellera® sink faucet.
We also decided to save and restore some original pieces in the home, like their existing 5-panel doors; one of which was repurposed into a pocket door for the new bathroom.
The homeowners completed the basement finish with new carpeting in the family room. The whole basement feels fresh, new, and has a great flow. They will enjoy their healthy, happy home for years to come.
Designed by: Emily Blonigen
See full details, including before photos at https://www.castlebri.com/basements/project-3378-1/
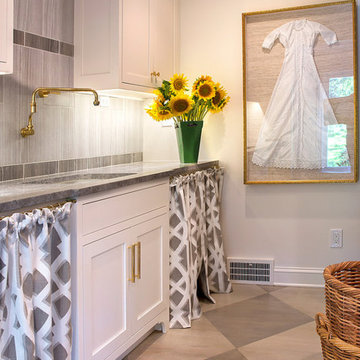
Mid-sized transitional single-wall dedicated laundry room in Cleveland with an undermount sink, shaker cabinets, white cabinets, marble benchtops, beige walls, light hardwood floors and beige floor.
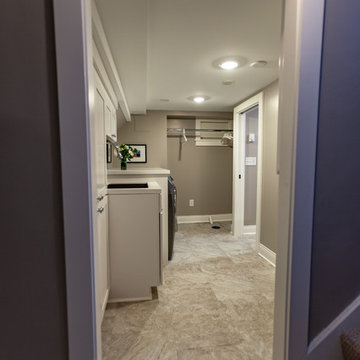
Tired of doing laundry in an unfinished rugged basement? The owners of this 1922 Seward Minneapolis home were as well! They contacted Castle to help them with their basement planning and build for a finished laundry space and new bathroom with shower.
Changes were first made to improve the health of the home. Asbestos tile flooring/glue was abated and the following items were added: a sump pump and drain tile, spray foam insulation, a glass block window, and a Panasonic bathroom fan.
After the designer and client walked through ideas to improve flow of the space, we decided to eliminate the existing 1/2 bath in the family room and build the new 3/4 bathroom within the existing laundry room. This allowed the family room to be enlarged.
Plumbing fixtures in the bathroom include a Kohler, Memoirs® Stately 24″ pedestal bathroom sink, Kohler, Archer® sink faucet and showerhead in polished chrome, and a Kohler, Highline® Comfort Height® toilet with Class Five® flush technology.
American Olean 1″ hex tile was installed in the shower’s floor, and subway tile on shower walls all the way up to the ceiling. A custom frameless glass shower enclosure finishes the sleek, open design.
Highly wear-resistant Adura luxury vinyl tile flooring runs throughout the entire bathroom and laundry room areas.
The full laundry room was finished to include new walls and ceilings. Beautiful shaker-style cabinetry with beadboard panels in white linen was chosen, along with glossy white cultured marble countertops from Central Marble, a Blanco, Precis 27″ single bowl granite composite sink in cafe brown, and a Kohler, Bellera® sink faucet.
We also decided to save and restore some original pieces in the home, like their existing 5-panel doors; one of which was repurposed into a pocket door for the new bathroom.
The homeowners completed the basement finish with new carpeting in the family room. The whole basement feels fresh, new, and has a great flow. They will enjoy their healthy, happy home for years to come.
Designed by: Emily Blonigen
See full details, including before photos at https://www.castlebri.com/basements/project-3378-1/
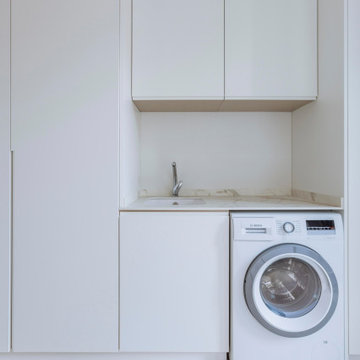
Scandinavian single-wall dedicated laundry room in Valencia with an undermount sink, flat-panel cabinets, white cabinets, marble benchtops, white splashback, marble splashback, white walls, light hardwood floors, an integrated washer and dryer, beige floor and white benchtop.
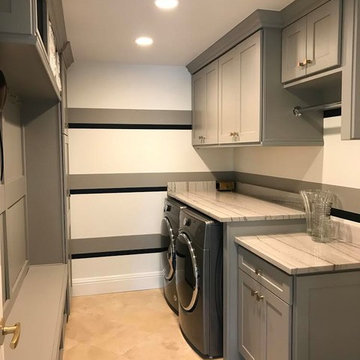
With a small bump-out in to the attached garage, and borrowing a bit of space from the original overly generous dining room length, the laundry found a new location and added function with the storage and mudroom lockers.
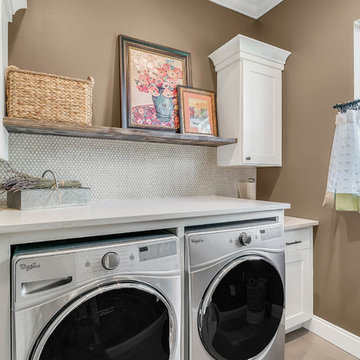
This is an example of a mid-sized transitional single-wall dedicated laundry room in Orlando with shaker cabinets, white cabinets, marble benchtops, brown walls, travertine floors, a side-by-side washer and dryer and beige floor.
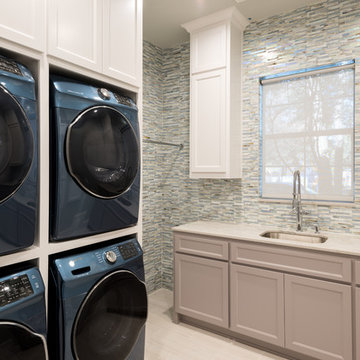
Michael Hunter Photography
Design ideas for a large transitional galley dedicated laundry room in Dallas with an undermount sink, recessed-panel cabinets, beige cabinets, multi-coloured walls, a stacked washer and dryer, marble benchtops, porcelain floors and beige floor.
Design ideas for a large transitional galley dedicated laundry room in Dallas with an undermount sink, recessed-panel cabinets, beige cabinets, multi-coloured walls, a stacked washer and dryer, marble benchtops, porcelain floors and beige floor.

This estate is a transitional home that blends traditional architectural elements with clean-lined furniture and modern finishes. The fine balance of curved and straight lines results in an uncomplicated design that is both comfortable and relaxing while still sophisticated and refined. The red-brick exterior façade showcases windows that assure plenty of light. Once inside, the foyer features a hexagonal wood pattern with marble inlays and brass borders which opens into a bright and spacious interior with sumptuous living spaces. The neutral silvery grey base colour palette is wonderfully punctuated by variations of bold blue, from powder to robin’s egg, marine and royal. The anything but understated kitchen makes a whimsical impression, featuring marble counters and backsplashes, cherry blossom mosaic tiling, powder blue custom cabinetry and metallic finishes of silver, brass, copper and rose gold. The opulent first-floor powder room with gold-tiled mosaic mural is a visual feast.
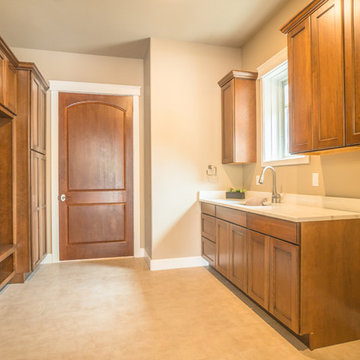
Inspiration for a large contemporary dedicated laundry room in Denver with an undermount sink, raised-panel cabinets, dark wood cabinets, marble benchtops, beige walls, ceramic floors, a side-by-side washer and dryer, beige floor and white benchtop.
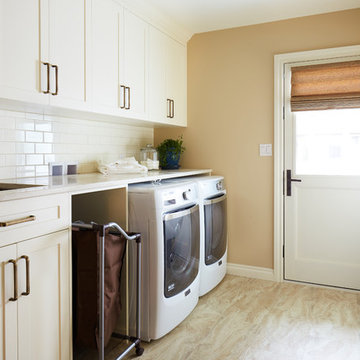
Ryan Patrick Kelly Photographs
Design ideas for an expansive transitional single-wall utility room in Edmonton with an undermount sink, shaker cabinets, white cabinets, marble benchtops, brown walls, a side-by-side washer and dryer, beige floor and beige benchtop.
Design ideas for an expansive transitional single-wall utility room in Edmonton with an undermount sink, shaker cabinets, white cabinets, marble benchtops, brown walls, a side-by-side washer and dryer, beige floor and beige benchtop.
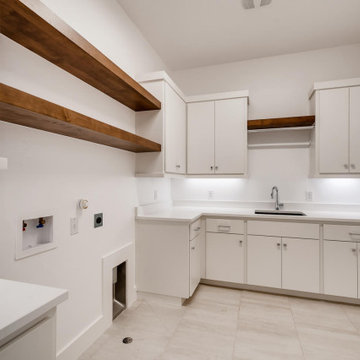
This is an example of a mid-sized modern l-shaped dedicated laundry room in Austin with a drop-in sink, flat-panel cabinets, white cabinets, marble benchtops, white walls, ceramic floors, a side-by-side washer and dryer, beige floor, white benchtop, timber and planked wall panelling.
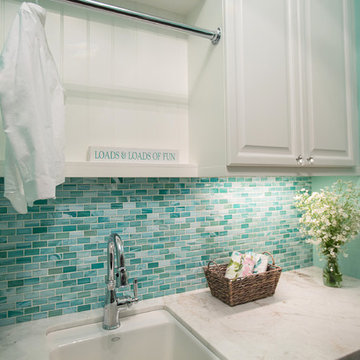
Amy Williams Photo
Inspiration for a mid-sized transitional galley dedicated laundry room in Los Angeles with an undermount sink, raised-panel cabinets, white cabinets, marble benchtops, blue walls, porcelain floors, a stacked washer and dryer and beige floor.
Inspiration for a mid-sized transitional galley dedicated laundry room in Los Angeles with an undermount sink, raised-panel cabinets, white cabinets, marble benchtops, blue walls, porcelain floors, a stacked washer and dryer and beige floor.
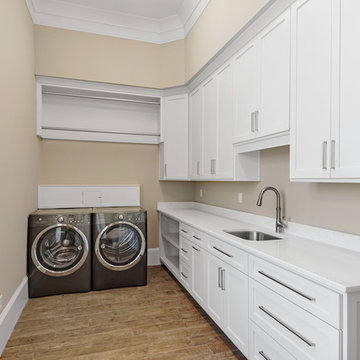
Emerald Coast Photography
Large traditional single-wall dedicated laundry room in Miami with an undermount sink, shaker cabinets, white cabinets, marble benchtops, beige walls, medium hardwood floors, a side-by-side washer and dryer and beige floor.
Large traditional single-wall dedicated laundry room in Miami with an undermount sink, shaker cabinets, white cabinets, marble benchtops, beige walls, medium hardwood floors, a side-by-side washer and dryer and beige floor.
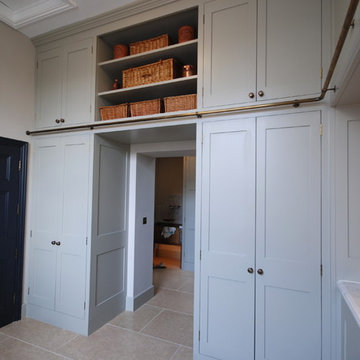
We designed this bespoke traditional laundry for a client with a very long wish list!
1) Seperate laundry baskets for whites, darks, colours, bedding, dusters, and delicates/woolens.
2) Seperate baskets for clean washing for each family member.
3) Large washing machine and dryer.
4) Drying area.
5) Lots and LOTS of storage with a place for everything.
6) Everything that isn't pretty kept out of sight.
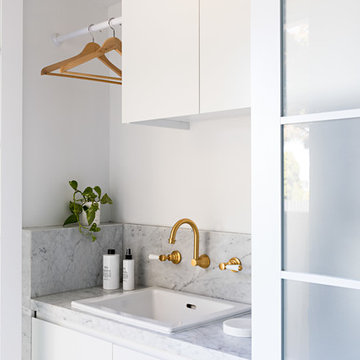
Michelle Williams Photography
Small modern galley dedicated laundry room in Melbourne with a drop-in sink, flat-panel cabinets, white cabinets, marble benchtops, white walls, porcelain floors, a side-by-side washer and dryer, beige floor and white benchtop.
Small modern galley dedicated laundry room in Melbourne with a drop-in sink, flat-panel cabinets, white cabinets, marble benchtops, white walls, porcelain floors, a side-by-side washer and dryer, beige floor and white benchtop.
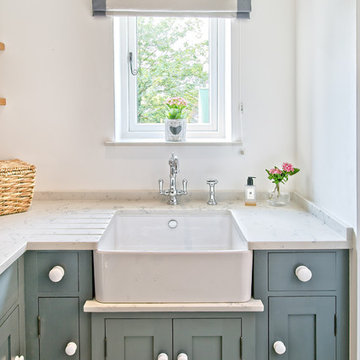
Nigel Gooding photography
This is an example of a mid-sized modern l-shaped utility room in West Midlands with shaker cabinets, grey cabinets, marble benchtops, white benchtop, a farmhouse sink, white walls, limestone floors, a side-by-side washer and dryer and beige floor.
This is an example of a mid-sized modern l-shaped utility room in West Midlands with shaker cabinets, grey cabinets, marble benchtops, white benchtop, a farmhouse sink, white walls, limestone floors, a side-by-side washer and dryer and beige floor.
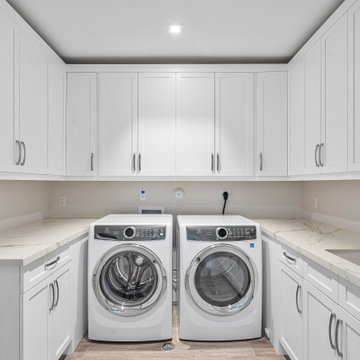
Large laundry room with built-in cabinetry and sink.
Photo of a large transitional u-shaped dedicated laundry room with a farmhouse sink, beaded inset cabinets, white cabinets, marble benchtops, white walls, ceramic floors, a side-by-side washer and dryer, beige floor and white benchtop.
Photo of a large transitional u-shaped dedicated laundry room with a farmhouse sink, beaded inset cabinets, white cabinets, marble benchtops, white walls, ceramic floors, a side-by-side washer and dryer, beige floor and white benchtop.
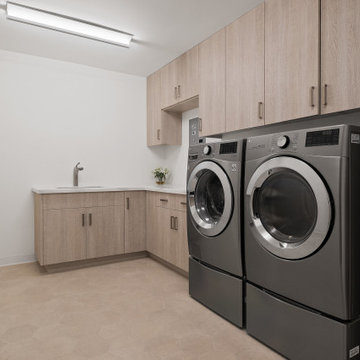
Photo of a mid-sized modern u-shaped laundry cupboard in Los Angeles with an utility sink, marble benchtops, white walls, an integrated washer and dryer, beige floor and beige benchtop.
Laundry Room Design Ideas with Marble Benchtops and Beige Floor
4
