Laundry Room Design Ideas with Marble Benchtops and Glass Benchtops
Refine by:
Budget
Sort by:Popular Today
1 - 20 of 1,473 photos
Item 1 of 3

This little laundry room uses hidden tricks to modernize and maximize limited space. The main wall features bumped out upper cabinets above the washing machine for increased storage and easy access. Next to the cabinets are open shelves that allow space for the air vent on the back wall. This fan was faux painted to match the cabinets - blending in so well you wouldn’t even know it’s there!
Between the cabinetry and blue fantasy marble countertop sits a luxuriously tiled backsplash. This beautiful backsplash hides the door to necessary valves, its outline barely visible while allowing easy access.
Making the room brighter are light, textured walls, under cabinet, and updated lighting. Though you can’t see it in the photos, one more trick was used: the door was changed to smaller french doors, so when open, they are not in the middle of the room. Door backs are covered in the same wallpaper as the rest of the room - making the doors look like part of the room, and increasing available space.
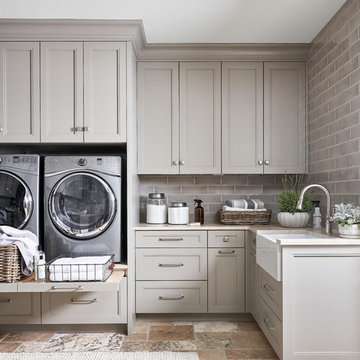
Casual comfortable laundry is this homeowner's dream come true!! She says she wants to stay in here all day! She loves it soooo much! Organization is the name of the game in this fast paced yet loving family! Between school, sports, and work everyone needs to hustle, but this hard working laundry room makes it enjoyable! Photography: Stephen Karlisch
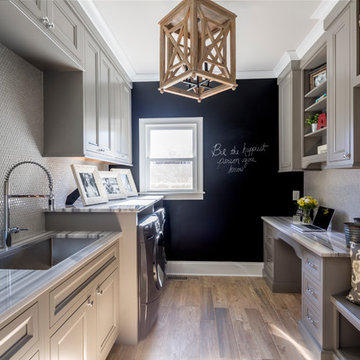
Design ideas for a mid-sized transitional galley utility room in Charlotte with an undermount sink, recessed-panel cabinets, grey cabinets, marble benchtops, dark hardwood floors, a side-by-side washer and dryer and black walls.
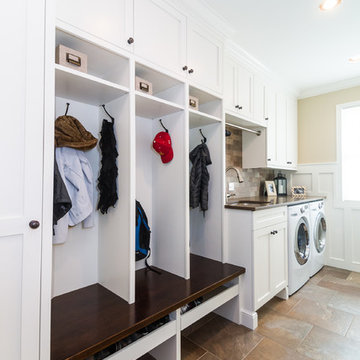
Labra Design Build
Design ideas for a mid-sized traditional single-wall utility room in Detroit with an undermount sink, shaker cabinets, white cabinets, marble benchtops, beige walls, slate floors and a side-by-side washer and dryer.
Design ideas for a mid-sized traditional single-wall utility room in Detroit with an undermount sink, shaker cabinets, white cabinets, marble benchtops, beige walls, slate floors and a side-by-side washer and dryer.

Large transitional galley laundry room in Hampshire with a drop-in sink, shaker cabinets, grey cabinets, marble benchtops, white splashback, marble splashback, light hardwood floors, beige floor and white benchtop.

Design ideas for a mid-sized beach style galley dedicated laundry room in Charleston with green cabinets, marble benchtops, green splashback, mosaic tile splashback, green walls, light hardwood floors, a side-by-side washer and dryer, brown floor and multi-coloured benchtop.
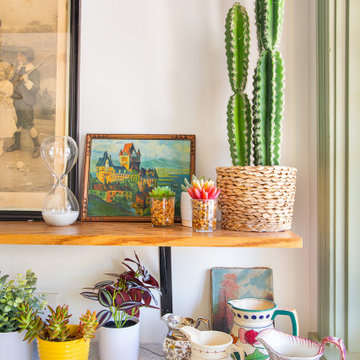
The laundry counter makes a perfect spot for a collection of small pottery and lots of plants, as well as small vintage artwork.
Mid-sized eclectic single-wall dedicated laundry room in Los Angeles with marble benchtops, white walls, a side-by-side washer and dryer and white benchtop.
Mid-sized eclectic single-wall dedicated laundry room in Los Angeles with marble benchtops, white walls, a side-by-side washer and dryer and white benchtop.
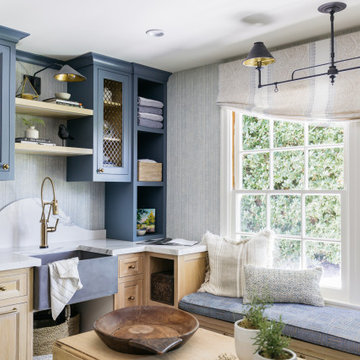
We reimagined a closed-off room as a mighty mudroom with a pet spa for the Pasadena Showcase House of Design 2020. It features a dog bath with Japanese tile and a dog-bone drain, storage for the kids’ gear, a dog kennel, a wi-fi enabled washer/dryer, and a steam closet.
---
Project designed by Courtney Thomas Design in La Cañada. Serving Pasadena, Glendale, Monrovia, San Marino, Sierra Madre, South Pasadena, and Altadena.
For more about Courtney Thomas Design, click here: https://www.courtneythomasdesign.com/
To learn more about this project, click here:
https://www.courtneythomasdesign.com/portfolio/pasadena-showcase-pet-friendly-mudroom/
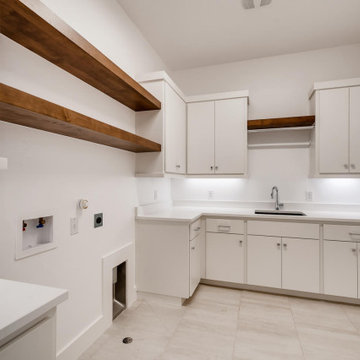
This is an example of a mid-sized modern l-shaped dedicated laundry room in Austin with a drop-in sink, flat-panel cabinets, white cabinets, marble benchtops, white walls, ceramic floors, a side-by-side washer and dryer, beige floor, white benchtop, timber and planked wall panelling.
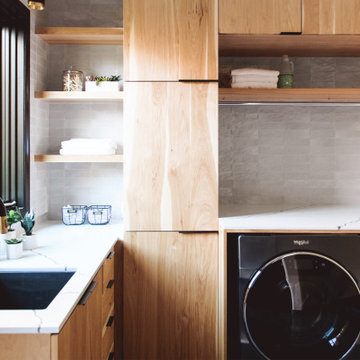
Design ideas for a large modern u-shaped utility room in San Diego with an undermount sink, flat-panel cabinets, light wood cabinets, marble benchtops, grey walls, slate floors, a side-by-side washer and dryer, grey floor and white benchtop.
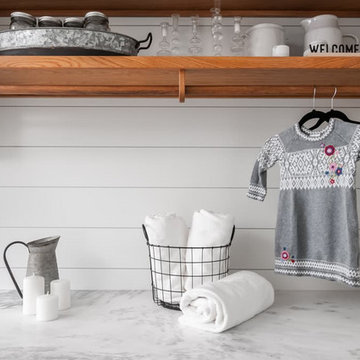
We redesigned this client’s laundry space so that it now functions as a Mudroom and Laundry. There is a place for everything including drying racks and charging station for this busy family. Now there are smiles when they walk in to this charming bright room because it has ample storage and space to work!
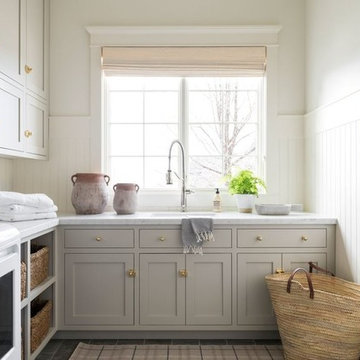
Inspiration for a large beach style l-shaped dedicated laundry room in Salt Lake City with grey cabinets, marble benchtops, white walls, ceramic floors, a side-by-side washer and dryer, grey floor and multi-coloured benchtop.
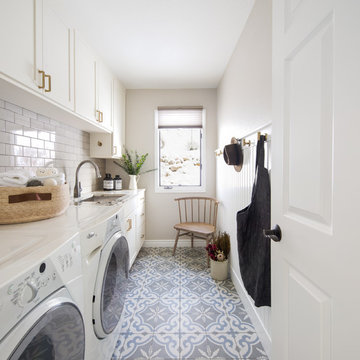
This was a fun kitchen transformation to work on and one that was mainly about new finishes and new cabinetry. We kept almost all the major appliances where they were. We added beadboard, beams and new white oak floors for character.
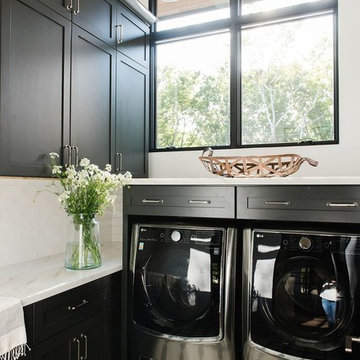
Photo of a small country l-shaped dedicated laundry room in Salt Lake City with black cabinets, marble benchtops, white walls, a side-by-side washer and dryer and multi-coloured benchtop.
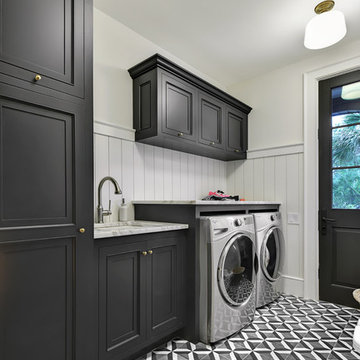
This is an example of a large country single-wall dedicated laundry room in Charleston with an undermount sink, recessed-panel cabinets, black cabinets, marble benchtops, white walls, porcelain floors, a side-by-side washer and dryer, multi-coloured floor and grey benchtop.
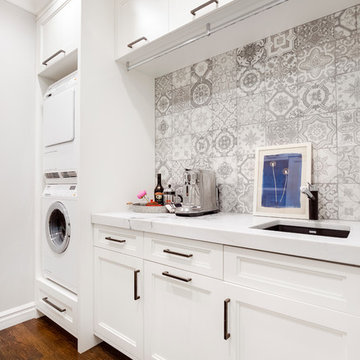
Meagan Larsen Photography
Photo of a modern galley utility room in Denver with an undermount sink, recessed-panel cabinets, white cabinets, marble benchtops, grey walls, medium hardwood floors, a stacked washer and dryer, brown floor and white benchtop.
Photo of a modern galley utility room in Denver with an undermount sink, recessed-panel cabinets, white cabinets, marble benchtops, grey walls, medium hardwood floors, a stacked washer and dryer, brown floor and white benchtop.
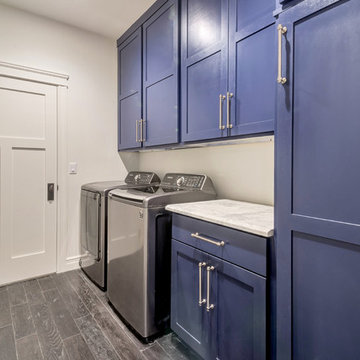
Quick Pic Tours
Photo of a large transitional single-wall dedicated laundry room in Salt Lake City with shaker cabinets, blue cabinets, marble benchtops, beige walls, dark hardwood floors, a side-by-side washer and dryer, brown floor and white benchtop.
Photo of a large transitional single-wall dedicated laundry room in Salt Lake City with shaker cabinets, blue cabinets, marble benchtops, beige walls, dark hardwood floors, a side-by-side washer and dryer, brown floor and white benchtop.
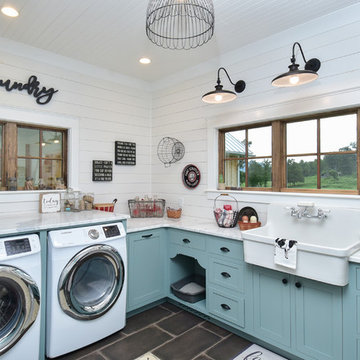
Country u-shaped utility room in Other with a farmhouse sink, shaker cabinets, blue cabinets, marble benchtops, white walls, porcelain floors, an integrated washer and dryer, black floor and white benchtop.
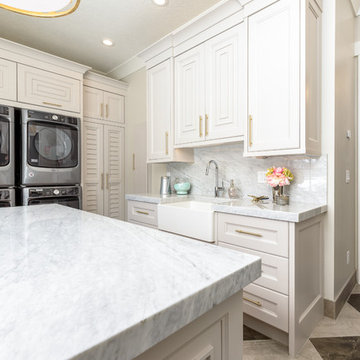
Large transitional l-shaped dedicated laundry room in Salt Lake City with a farmhouse sink, louvered cabinets, white cabinets, marble benchtops, beige walls, a stacked washer and dryer, multi-coloured floor and grey benchtop.
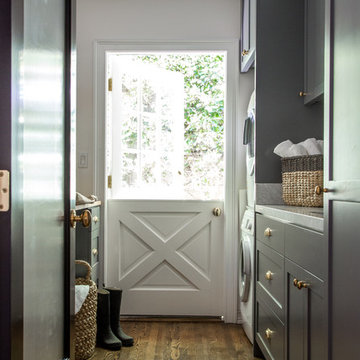
Bethany Nauert Photography
Inspiration for a large traditional galley dedicated laundry room in Los Angeles with an undermount sink, shaker cabinets, grey cabinets, marble benchtops, white walls, medium hardwood floors, a stacked washer and dryer and brown floor.
Inspiration for a large traditional galley dedicated laundry room in Los Angeles with an undermount sink, shaker cabinets, grey cabinets, marble benchtops, white walls, medium hardwood floors, a stacked washer and dryer and brown floor.
Laundry Room Design Ideas with Marble Benchtops and Glass Benchtops
1