Laundry Room Design Ideas with Marble Benchtops and Stainless Steel Benchtops
Refine by:
Budget
Sort by:Popular Today
141 - 160 of 1,590 photos
Item 1 of 3
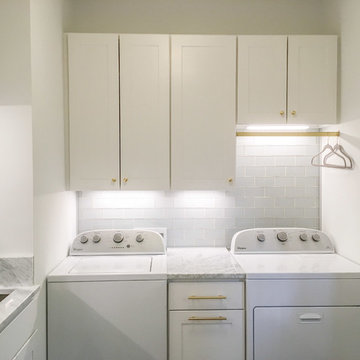
Transitional laundry room remodel with white flat-panel maple cabinets, carera marble countertops, 3 x 6 glass subway backsplash tile, encaustic cement-look 8 x 8 graphic porcelain floor tile, Delta traditional faucet with pull-out spray, undermount sink, satin brass hardware, LED undercabinet lighting mud area with cabinets, hooks, and walnut-stained oak wood seat
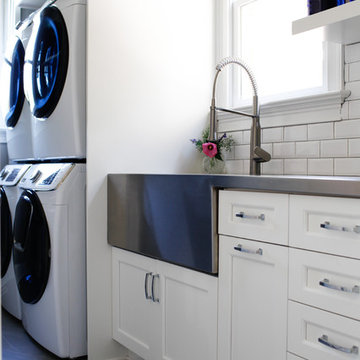
Design ideas for a transitional single-wall dedicated laundry room in Raleigh with a farmhouse sink, recessed-panel cabinets, white cabinets, stainless steel benchtops, white walls, a stacked washer and dryer, grey floor and grey benchtop.
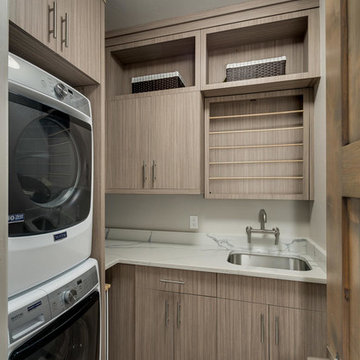
Inspiration for a mid-sized contemporary l-shaped dedicated laundry room in Denver with an undermount sink, flat-panel cabinets, light wood cabinets, marble benchtops, white walls, porcelain floors and a stacked washer and dryer.
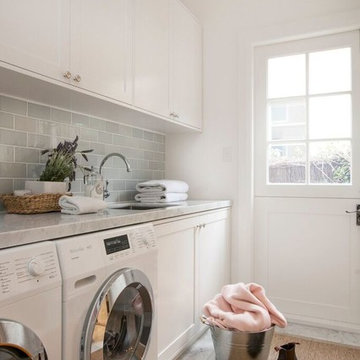
Kitchen & Laundry Renovation in Sydney, Australia.
Architect: Sarah Blacker | Builder: Liebke Projects | Photography: Anneke Hill
This is an example of a mid-sized transitional dedicated laundry room in Sydney with an undermount sink, white cabinets, marble benchtops, grey walls, medium hardwood floors, a side-by-side washer and dryer and recessed-panel cabinets.
This is an example of a mid-sized transitional dedicated laundry room in Sydney with an undermount sink, white cabinets, marble benchtops, grey walls, medium hardwood floors, a side-by-side washer and dryer and recessed-panel cabinets.
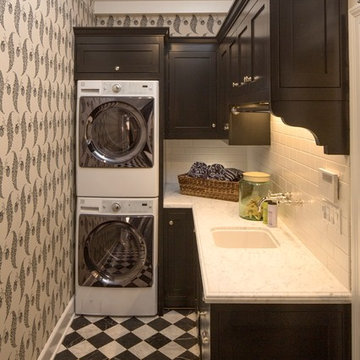
In collaboration with Carol Abbott Design.
This is an example of a mid-sized traditional galley dedicated laundry room in Los Angeles with an undermount sink, shaker cabinets, black cabinets, marble benchtops, grey walls, marble floors and a stacked washer and dryer.
This is an example of a mid-sized traditional galley dedicated laundry room in Los Angeles with an undermount sink, shaker cabinets, black cabinets, marble benchtops, grey walls, marble floors and a stacked washer and dryer.
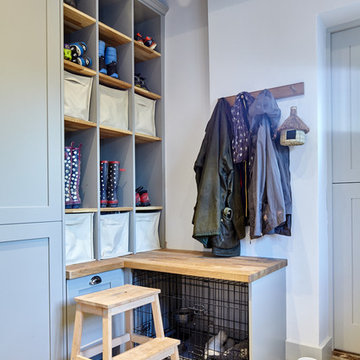
Hats, scarves, gloves and wellingtons are all accommodated in the pigeon hole storage. The dog crate is housed under a bench.
Michael Crockett Photography
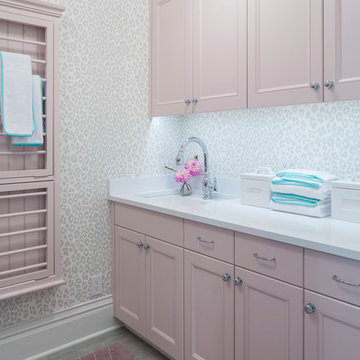
Martha O'Hara Interiors, Interior Design & Photo Styling | Roberts Wygal, Builder | Troy Thies, Photography | Please Note: All “related,” “similar,” and “sponsored” products tagged or listed by Houzz are not actual products pictured. They have not been approved by Martha O’Hara Interiors nor any of the professionals credited. For info about our work: design@oharainteriors.com
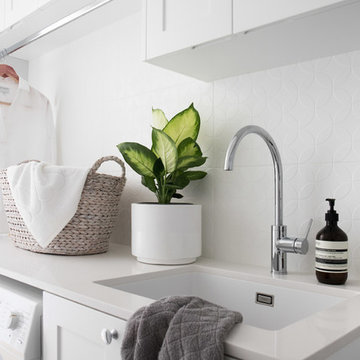
Design ideas for a mid-sized contemporary galley dedicated laundry room in Sydney with shaker cabinets, white cabinets, marble benchtops, grey walls, ceramic floors, a side-by-side washer and dryer, grey floor, white benchtop and an undermount sink.
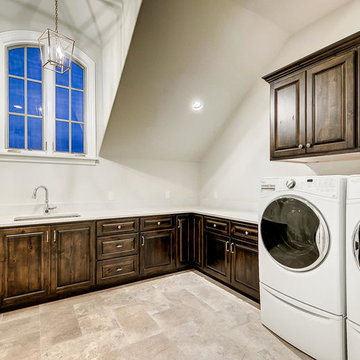
Inspiration for a large traditional l-shaped dedicated laundry room in Denver with an undermount sink, raised-panel cabinets, dark wood cabinets, marble benchtops, white walls, porcelain floors, a side-by-side washer and dryer, beige floor and beige benchtop.

Inspiration for a mid-sized midcentury u-shaped utility room in Other with a drop-in sink, flat-panel cabinets, light wood cabinets, marble benchtops, white splashback, ceramic splashback, white walls, ceramic floors, a side-by-side washer and dryer, grey floor and white benchtop.

A small, yet highly functional utility room was thoughtfully designed in order to maximise the space in this compact area.
Double-height units were introduced to make the most of the utility room, offering ample storage options without compromising on style and practicality.
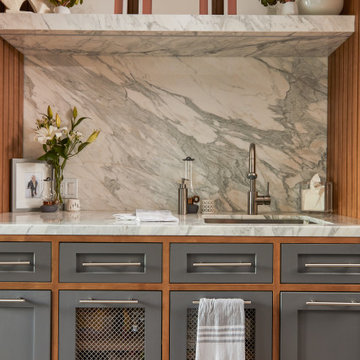
This is an example of a mid-sized midcentury galley utility room in Los Angeles with an undermount sink, shaker cabinets, grey cabinets, marble benchtops, white walls, concrete floors, a concealed washer and dryer, grey floor and white benchtop.
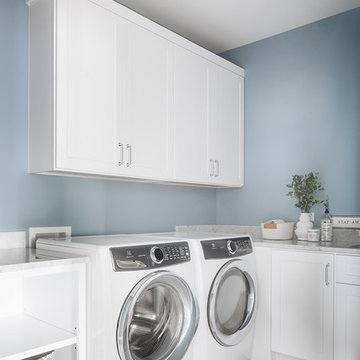
Photo of a beach style dedicated laundry room in Chicago with shaker cabinets, white cabinets, marble benchtops, blue walls, a side-by-side washer and dryer, grey floor and grey benchtop.
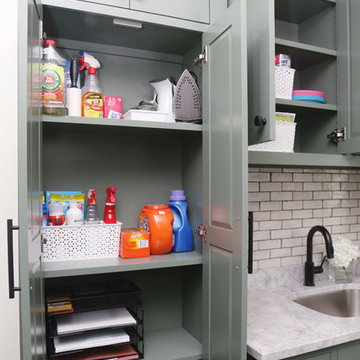
This is an example of a mid-sized transitional galley utility room in Other with an undermount sink, shaker cabinets, marble benchtops, white walls, vinyl floors, a side-by-side washer and dryer, grey floor, grey benchtop and grey cabinets.
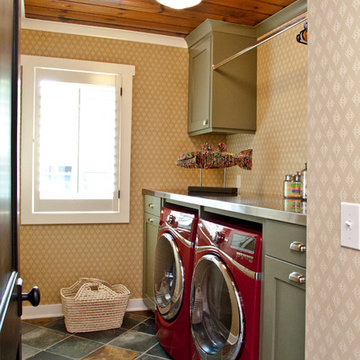
Visbeen Architects’ remodel of this lakefront home makes it easy to forget its recent past as an outdated structure in need of a major update. What was once a low-profile 1980’s ranch has been transformed into a three-story cottage with more than enough character to go around.
Street-facing dormers and a quaint garage entrance welcome visitors into the updated interior, which features beautiful custom woodwork and built-ins throughout. In addition to drastic improvements in every existing room, a brand new master suite was added to the space above the garage, providing a private and luxurious retreat for homeowners. A home office, full bath, laundry facilities, a walk-in closet, and a spacious bedroom and sitting area complete this upstairs haven.
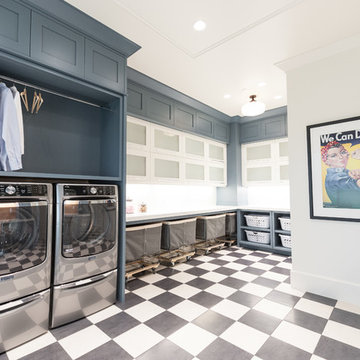
Inspiration for an expansive transitional u-shaped dedicated laundry room in Salt Lake City with a farmhouse sink, shaker cabinets, grey cabinets, marble benchtops, a side-by-side washer and dryer and multi-coloured floor.

Utility room with washing machine and dryer behind bespoke shaker-style sliding doors. Porcelain tiled floor in black and white starburst design.
Mid-sized modern single-wall dedicated laundry room in London with shaker cabinets, blue cabinets, marble benchtops, porcelain splashback, white walls, porcelain floors, a concealed washer and dryer, black floor and white benchtop.
Mid-sized modern single-wall dedicated laundry room in London with shaker cabinets, blue cabinets, marble benchtops, porcelain splashback, white walls, porcelain floors, a concealed washer and dryer, black floor and white benchtop.
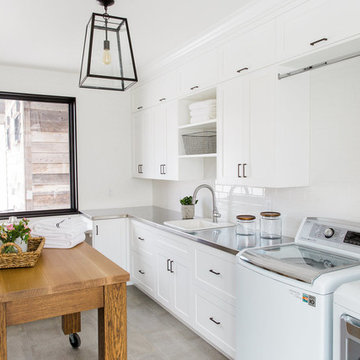
Shop the Look, See the Photo Tour here: https://www.studio-mcgee.com/studioblog/2016/4/4/modern-mountain-home-tour
Watch the Webisode: https://www.youtube.com/watch?v=JtwvqrNPjhU
Travis J Photography
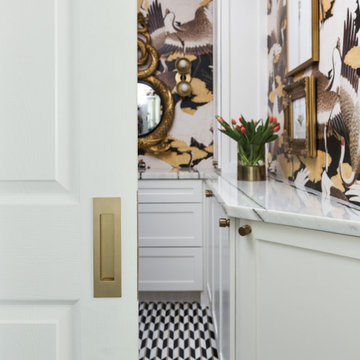
Are you a hater of doing laundry? Then this laundry room is for you! What started out as a builder basic closet for a laundry room was transformed into a luxuriously lush laundry room, complete with built-in cane front cabinets, a steamer, stacked washer and dryer, crane wallpaper, marble countertop and flooring, and even a decorative mirror. How inspiring!

Design ideas for an expansive traditional l-shaped dedicated laundry room in Minneapolis with a drop-in sink, recessed-panel cabinets, grey cabinets, marble benchtops, white splashback, subway tile splashback, white walls, ceramic floors, a stacked washer and dryer, multi-coloured floor and multi-coloured benchtop.
Laundry Room Design Ideas with Marble Benchtops and Stainless Steel Benchtops
8