Laundry Room Design Ideas with Marble Benchtops and White Splashback
Refine by:
Budget
Sort by:Popular Today
21 - 40 of 153 photos
Item 1 of 3

Country galley dedicated laundry room in San Francisco with an undermount sink, recessed-panel cabinets, white cabinets, marble benchtops, white splashback, glass tile splashback, white walls, ceramic floors, a side-by-side washer and dryer, white floor, grey benchtop, recessed and panelled walls.
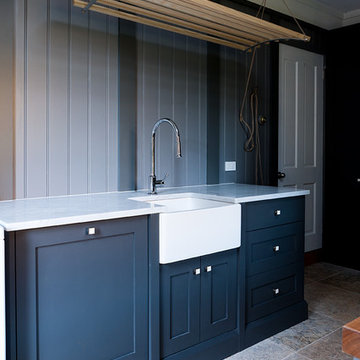
Photo of a large traditional dedicated laundry room in Sydney with a farmhouse sink, shaker cabinets, grey cabinets, marble benchtops, white splashback, porcelain splashback, travertine floors, grey walls and a stacked washer and dryer.

Clean and bright vinyl planks for a space where you can clear your mind and relax. Unique knots bring life and intrigue to this tranquil maple design. With the Modin Collection, we have raised the bar on luxury vinyl plank. The result is a new standard in resilient flooring. Modin offers true embossed in register texture, a low sheen level, a rigid SPC core, an industry-leading wear layer, and so much more.
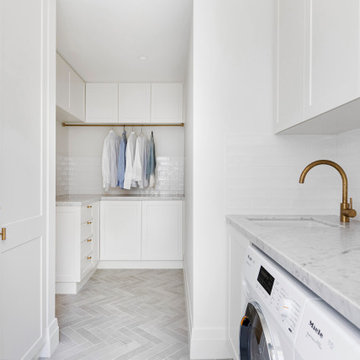
This is an example of a mid-sized beach style l-shaped dedicated laundry room in Sydney with a drop-in sink, shaker cabinets, white cabinets, marble benchtops, white splashback, subway tile splashback, white walls, ceramic floors, a side-by-side washer and dryer, grey floor and grey benchtop.
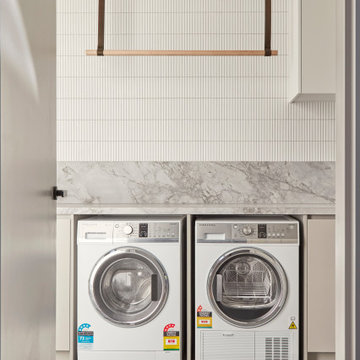
Laundry Room at the Ferndale Home in Glen Iris Victoria.
Builder: Mazzei Homes
Architecture: Dan Webster
Furniture: Zuster Furniture
Kitchen, Wardrobes & Joinery: The Kitchen Design Centre
Photography: Elisa Watson
Project: Royal Melbourne Hospital Lottery Home 2020

This is an example of an expansive traditional l-shaped dedicated laundry room in Minneapolis with a drop-in sink, recessed-panel cabinets, grey cabinets, marble benchtops, white splashback, subway tile splashback, white walls, ceramic floors, a stacked washer and dryer, multi-coloured floor and multi-coloured benchtop.
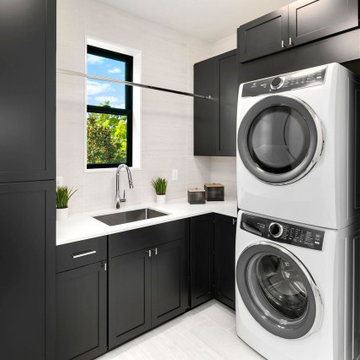
Inspiration for a mid-sized country l-shaped dedicated laundry room in Seattle with an undermount sink, recessed-panel cabinets, black cabinets, marble benchtops, white splashback, stone tile splashback, white walls, a stacked washer and dryer, white floor and white benchtop.
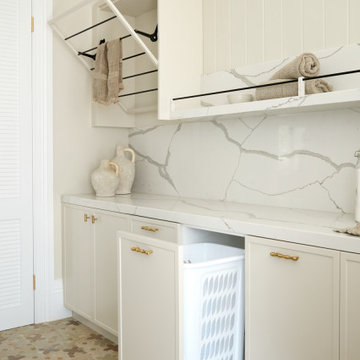
House 13 - Three Birds Renovations Laundry room with TileCloud Tiles. Using our Annangrove mixed cross tile.
Photo of a large country laundry room in Sydney with beige cabinets, marble benchtops, white splashback, marble splashback, beige walls, ceramic floors, a side-by-side washer and dryer, multi-coloured floor, white benchtop and panelled walls.
Photo of a large country laundry room in Sydney with beige cabinets, marble benchtops, white splashback, marble splashback, beige walls, ceramic floors, a side-by-side washer and dryer, multi-coloured floor, white benchtop and panelled walls.

Classic, timeless, and ideally positioned on a picturesque street in the 4100 block, discover this dream home by Jessica Koltun Home. The blend of traditional architecture and contemporary finishes evokes warmth while understated elegance remains constant throughout this Midway Hollow masterpiece. Countless custom features and finishes include museum-quality walls, white oak beams, reeded cabinetry, stately millwork, and white oak wood floors with custom herringbone patterns. First-floor amenities include a barrel vault, a dedicated study, a formal and casual dining room, and a private primary suite adorned in Carrara marble that has direct access to the laundry room. The second features four bedrooms, three bathrooms, and an oversized game room that could also be used as a sixth bedroom. This is your opportunity to own a designer dream home.
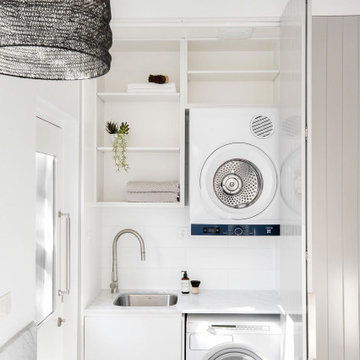
Compact Modern Laundry
Inspiration for a small single-wall dedicated laundry room in Sydney with a drop-in sink, shaker cabinets, beige cabinets, marble benchtops, white splashback, marble splashback, white walls, light hardwood floors, a stacked washer and dryer, beige floor and white benchtop.
Inspiration for a small single-wall dedicated laundry room in Sydney with a drop-in sink, shaker cabinets, beige cabinets, marble benchtops, white splashback, marble splashback, white walls, light hardwood floors, a stacked washer and dryer, beige floor and white benchtop.
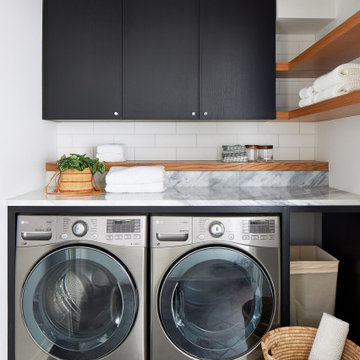
Mid-sized modern u-shaped dedicated laundry room in DC Metro with marble benchtops, white splashback, subway tile splashback, white walls, a side-by-side washer and dryer, grey floor and white benchtop.
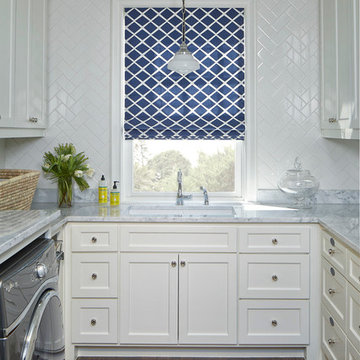
Aaron Dougherty Photography
Photo of a large transitional u-shaped dedicated laundry room in Dallas with shaker cabinets, white cabinets, marble benchtops, white splashback, ceramic splashback, medium hardwood floors, an undermount sink, white walls and a side-by-side washer and dryer.
Photo of a large transitional u-shaped dedicated laundry room in Dallas with shaker cabinets, white cabinets, marble benchtops, white splashback, ceramic splashback, medium hardwood floors, an undermount sink, white walls and a side-by-side washer and dryer.

Photo of a large transitional galley dedicated laundry room in Phoenix with a farmhouse sink, recessed-panel cabinets, white cabinets, marble benchtops, white splashback, cement tile splashback, white walls, porcelain floors, a side-by-side washer and dryer, grey floor, black benchtop, coffered and wood walls.

Inspired by sandy shorelines on the California coast, this beachy blonde vinyl floor brings just the right amount of variation to each room. With the Modin Collection, we have raised the bar on luxury vinyl plank. The result is a new standard in resilient flooring. Modin offers true embossed in register texture, a low sheen level, a rigid SPC core, an industry-leading wear layer, and so much more.

The artful cabinet doors were repurposed from a wardrobe that sat in the original home.
This is an example of a small transitional laundry room in Seattle with a single-bowl sink, recessed-panel cabinets, marble benchtops, white splashback, white walls, ceramic floors, brown floor and beige benchtop.
This is an example of a small transitional laundry room in Seattle with a single-bowl sink, recessed-panel cabinets, marble benchtops, white splashback, white walls, ceramic floors, brown floor and beige benchtop.

Inspiration for a mid-sized midcentury u-shaped utility room in Other with a drop-in sink, flat-panel cabinets, light wood cabinets, marble benchtops, white splashback, ceramic splashback, white walls, ceramic floors, a side-by-side washer and dryer, grey floor and white benchtop.

Design ideas for an expansive traditional l-shaped dedicated laundry room in Minneapolis with a drop-in sink, recessed-panel cabinets, grey cabinets, marble benchtops, white splashback, subway tile splashback, white walls, ceramic floors, a stacked washer and dryer, multi-coloured floor and multi-coloured benchtop.

In planning the design we used many existing home features in different ways throughout the home. Shiplap, while currently trendy, was a part of the original home so we saved portions of it to reuse in the new section to marry the old and new. We also reused several phone nooks in various areas, such as near the master bathtub. One of the priorities in planning the design was also to provide family friendly spaces for the young growing family. While neutrals were used throughout we used texture and blues to create flow from the front of the home all the way to the back.
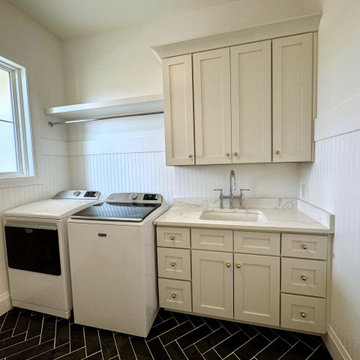
Inspiration for a mid-sized modern dedicated laundry room with an integrated sink, shaker cabinets, white cabinets, marble benchtops, white splashback, white walls, a side-by-side washer and dryer and white benchtop.

The utility is pacious, with a pull out laundry rack, washer, dryer, sink and toilet. Also we designed a special place for the dogs to lay under the built in cupboards.
Laundry Room Design Ideas with Marble Benchtops and White Splashback
2