Laundry Room Design Ideas with Marble Benchtops and White Walls
Refine by:
Budget
Sort by:Popular Today
141 - 160 of 519 photos
Item 1 of 3
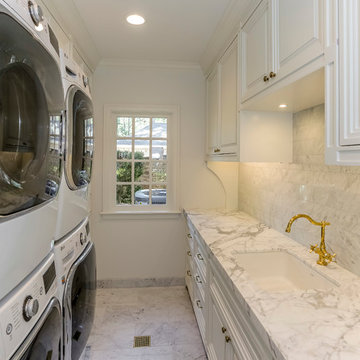
A laundry room was created by reconfiguring a service area off of the media room. The space was reframed to hold to large washer and 2 large dryers, incorporated floor drains, custom cabinetry and white marble countertops with full sink.
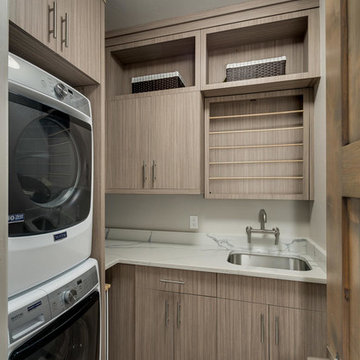
Inspiration for a mid-sized contemporary l-shaped dedicated laundry room in Denver with an undermount sink, flat-panel cabinets, light wood cabinets, marble benchtops, white walls, porcelain floors and a stacked washer and dryer.
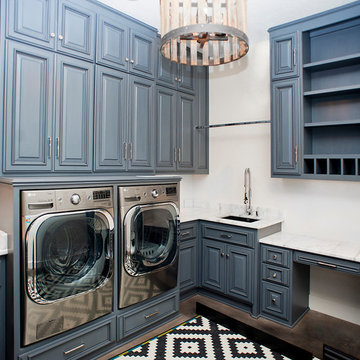
Jim Greene
Design ideas for a large transitional l-shaped dedicated laundry room in Oklahoma City with a farmhouse sink, raised-panel cabinets, blue cabinets, marble benchtops, white walls, concrete floors, a side-by-side washer and dryer and white benchtop.
Design ideas for a large transitional l-shaped dedicated laundry room in Oklahoma City with a farmhouse sink, raised-panel cabinets, blue cabinets, marble benchtops, white walls, concrete floors, a side-by-side washer and dryer and white benchtop.
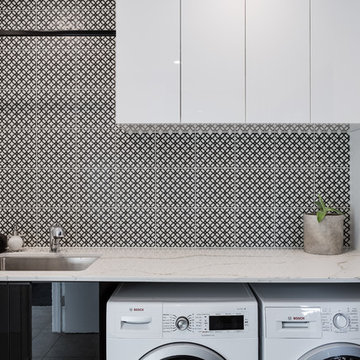
Large modern galley utility room in Sunshine Coast with flat-panel cabinets, marble benchtops, white walls, a side-by-side washer and dryer, beige floor, white benchtop and an integrated sink.

Inspiration for a mid-sized transitional galley utility room in Austin with a farmhouse sink, flat-panel cabinets, grey cabinets, marble benchtops, grey splashback, ceramic splashback, white walls, ceramic floors, a side-by-side washer and dryer, grey floor, grey benchtop and decorative wall panelling.
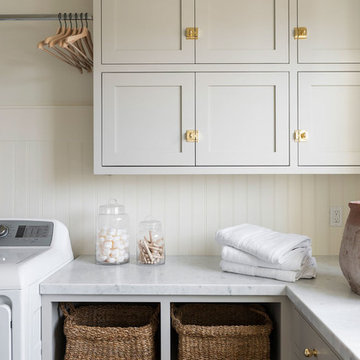
This is an example of a large beach style l-shaped dedicated laundry room in Salt Lake City with grey cabinets, marble benchtops, white walls, ceramic floors, a side-by-side washer and dryer, grey floor and multi-coloured benchtop.
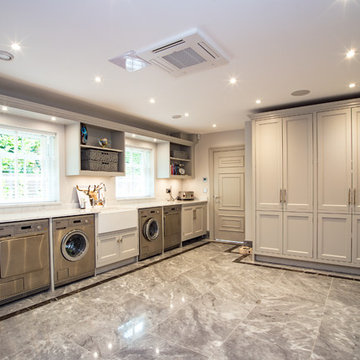
Luna Cloud marble flooring.
Bespoke Nero Marquina marble border.
Materials supplied by Natural Angle including Marble, Limestone, Granite, Sandstone, Wood Flooring and Block Paving.
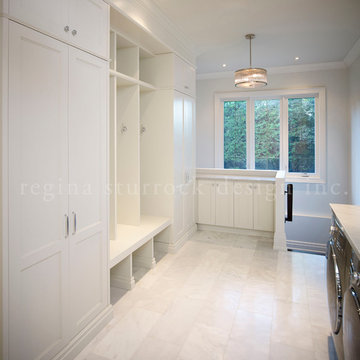
A classically styled lakeshore new build with a strong focus on the architectural envelope and an eye towards both beauty and function. Being one of our ‘from-the-ground-up’ projects, this Oakville, ON home showcases our firm’s distinctive custom architectural detailing and bespoke millwork design.
Photography by Roy Timm
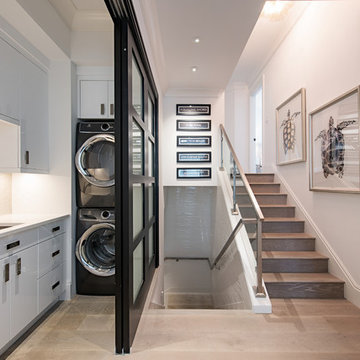
This is an example of a small contemporary single-wall laundry room in Other with flat-panel cabinets, white cabinets, marble benchtops, white walls, light hardwood floors, brown floor, white benchtop, multi-coloured splashback, mosaic tile splashback and a concealed washer and dryer.
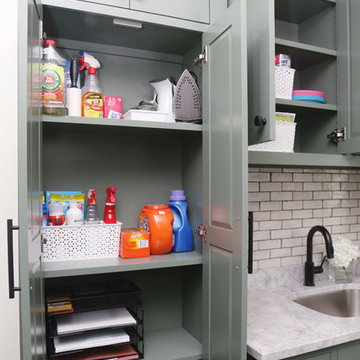
This is an example of a mid-sized transitional galley utility room in Other with an undermount sink, shaker cabinets, marble benchtops, white walls, vinyl floors, a side-by-side washer and dryer, grey floor, grey benchtop and grey cabinets.
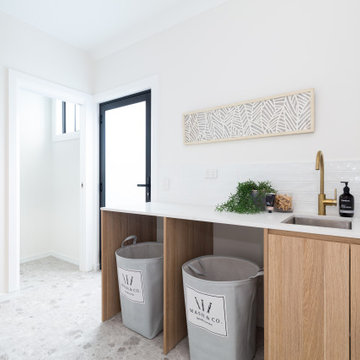
Complete transformation of 1950s single storey residence to a luxury modern double storey home
Mid-sized modern single-wall dedicated laundry room in Sydney with a single-bowl sink, marble benchtops, white splashback, ceramic splashback, white walls, porcelain floors, a concealed washer and dryer, multi-coloured floor and white benchtop.
Mid-sized modern single-wall dedicated laundry room in Sydney with a single-bowl sink, marble benchtops, white splashback, ceramic splashback, white walls, porcelain floors, a concealed washer and dryer, multi-coloured floor and white benchtop.
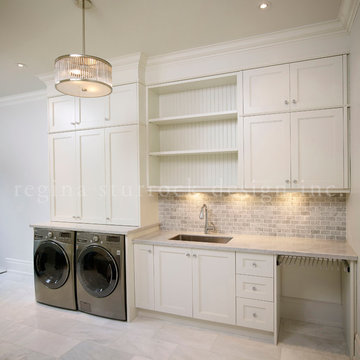
A classically styled lakeshore new build with a strong focus on the architectural envelope and an eye towards both beauty and function. Being one of our ‘from-the-ground-up’ projects, this Oakville, ON home showcases our firm’s distinctive custom architectural detailing and bespoke millwork design.
Photography by Roy Timm
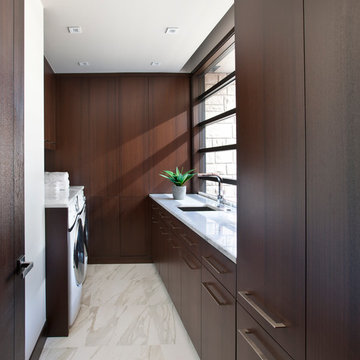
Floor to ceiling cabinetry conceals all laundry room necessities along with shelving space for extra towels, hanging rods for drying clothes, a custom made ironing board slot, pantry space for the mop and vacuum, and more storage for other cleaning supplies. Everything is beautifully concealed behind these custom made ribbon sapele doors.
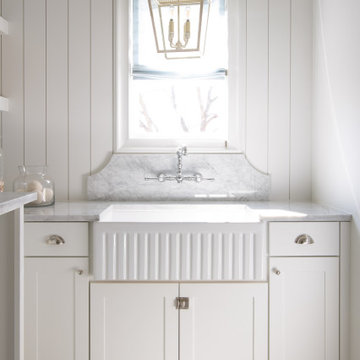
Classic, timeless and ideally positioned on a sprawling corner lot set high above the street, discover this designer dream home by Jessica Koltun. The blend of traditional architecture and contemporary finishes evokes feelings of warmth while understated elegance remains constant throughout this Midway Hollow masterpiece unlike no other. This extraordinary home is at the pinnacle of prestige and lifestyle with a convenient address to all that Dallas has to offer.
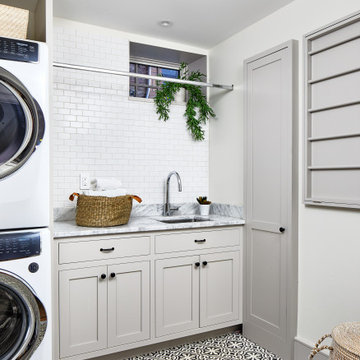
Design ideas for a transitional single-wall dedicated laundry room in Los Angeles with an undermount sink, shaker cabinets, beige cabinets, marble benchtops, white walls, ceramic floors, a stacked washer and dryer, multi-coloured floor and grey benchtop.
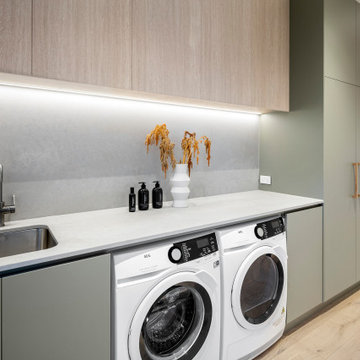
Laundry room integrated into pantry in new modern extension
This is an example of a mid-sized contemporary galley utility room in Melbourne with an undermount sink, green cabinets, marble benchtops, grey splashback, stone slab splashback, white walls, light hardwood floors and a side-by-side washer and dryer.
This is an example of a mid-sized contemporary galley utility room in Melbourne with an undermount sink, green cabinets, marble benchtops, grey splashback, stone slab splashback, white walls, light hardwood floors and a side-by-side washer and dryer.
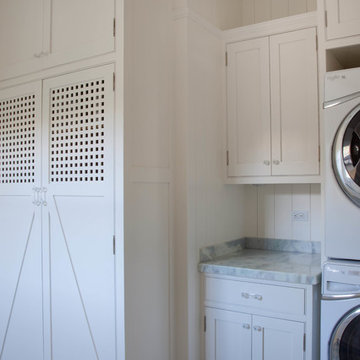
Kim Grant, Architect;
Elizabeth Barkett, Interior Designer - Ross Thiele & Sons Ltd.;
Gail Owens, Photographer
This is an example of a beach style galley dedicated laundry room in San Diego with a farmhouse sink, shaker cabinets, white cabinets, marble benchtops, white walls and a stacked washer and dryer.
This is an example of a beach style galley dedicated laundry room in San Diego with a farmhouse sink, shaker cabinets, white cabinets, marble benchtops, white walls and a stacked washer and dryer.

Large modern u-shaped dedicated laundry room in San Francisco with a farmhouse sink, shaker cabinets, white cabinets, marble benchtops, white splashback, timber splashback, white walls, light hardwood floors, a side-by-side washer and dryer, white benchtop, vaulted and planked wall panelling.
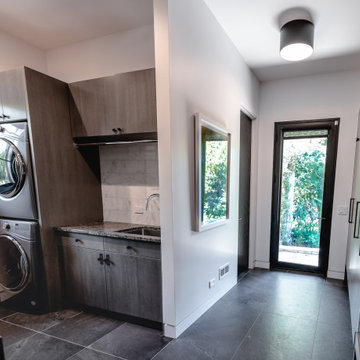
Large Laundry with Sink, Custom Cabinetry, Porcelain linen floor tile, Marble counter tops, subway tiles.
Inspiration for a large country u-shaped dedicated laundry room in Chicago with an undermount sink, flat-panel cabinets, white cabinets, marble benchtops, white walls, porcelain floors, a side-by-side washer and dryer, grey floor and white benchtop.
Inspiration for a large country u-shaped dedicated laundry room in Chicago with an undermount sink, flat-panel cabinets, white cabinets, marble benchtops, white walls, porcelain floors, a side-by-side washer and dryer, grey floor and white benchtop.
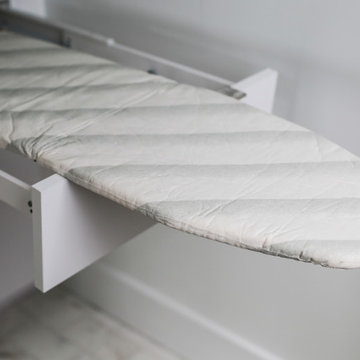
Small contemporary single-wall dedicated laundry room in Miami with flat-panel cabinets, white cabinets, marble benchtops, white walls, marble floors, grey floor and multi-coloured benchtop.
Laundry Room Design Ideas with Marble Benchtops and White Walls
8