Laundry Room Design Ideas with Marble Floors and Concrete Floors
Refine by:
Budget
Sort by:Popular Today
101 - 120 of 1,616 photos
Item 1 of 3

Inspiration for a small contemporary single-wall laundry cupboard in Vancouver with open cabinets, black cabinets, wood benchtops, white walls, concrete floors, a side-by-side washer and dryer, grey floor and black benchtop.
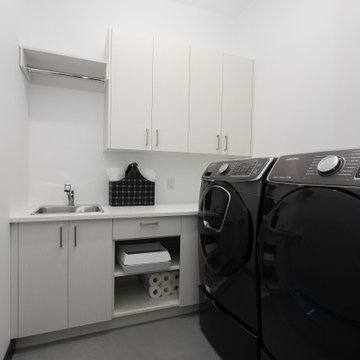
Contemporary l-shaped dedicated laundry room in Other with a drop-in sink, flat-panel cabinets, grey cabinets, quartz benchtops, white walls, concrete floors, a side-by-side washer and dryer, grey floor and white benchtop.
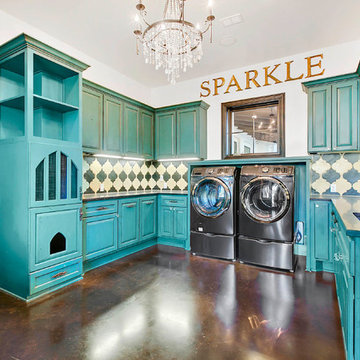
Inspiration for a mediterranean u-shaped dedicated laundry room in Austin with an undermount sink, raised-panel cabinets, blue cabinets, white walls, concrete floors, a side-by-side washer and dryer and brown floor.
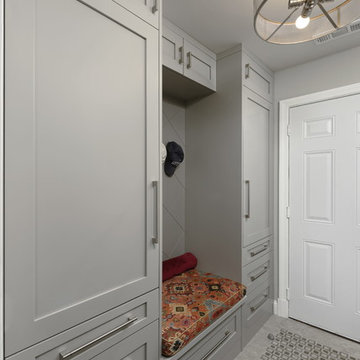
Coming from the garage, this welcoming space greets the homeowners. An inviting splash of color and comfort, the built-in bench offers a place to take off your shoes. The tall cabinets flanking the bench offer generous storage for coats, jackets, and shoes.
The ample and attractive storage was made possible by moving both the garage and hallway doors leading into this space.
Bob Narod, Photographer
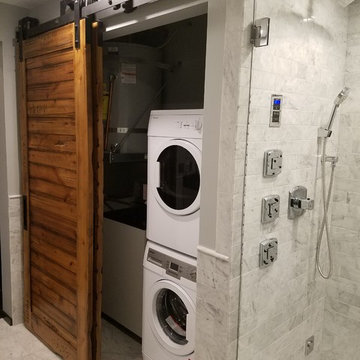
Stackable washer/dryer concealed by knotty alder bypass barn doors.
Design ideas for a mid-sized contemporary laundry cupboard in Boise with grey walls, marble floors and a stacked washer and dryer.
Design ideas for a mid-sized contemporary laundry cupboard in Boise with grey walls, marble floors and a stacked washer and dryer.
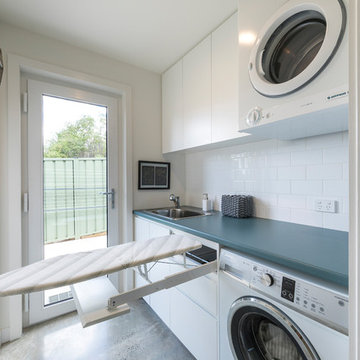
Ben Wrigley
Photo of a small contemporary galley dedicated laundry room in Canberra - Queanbeyan with a single-bowl sink, raised-panel cabinets, white cabinets, laminate benchtops, white walls, concrete floors, a stacked washer and dryer, grey floor and blue benchtop.
Photo of a small contemporary galley dedicated laundry room in Canberra - Queanbeyan with a single-bowl sink, raised-panel cabinets, white cabinets, laminate benchtops, white walls, concrete floors, a stacked washer and dryer, grey floor and blue benchtop.
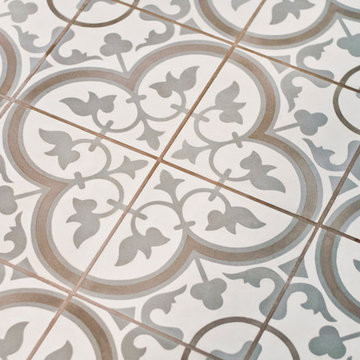
Photography by Melissa M. Mills, Designed by Terri Sears
Design ideas for a mid-sized transitional galley dedicated laundry room in Nashville with recessed-panel cabinets, white cabinets, quartz benchtops, grey walls, concrete floors, a side-by-side washer and dryer, grey floor and white benchtop.
Design ideas for a mid-sized transitional galley dedicated laundry room in Nashville with recessed-panel cabinets, white cabinets, quartz benchtops, grey walls, concrete floors, a side-by-side washer and dryer, grey floor and white benchtop.
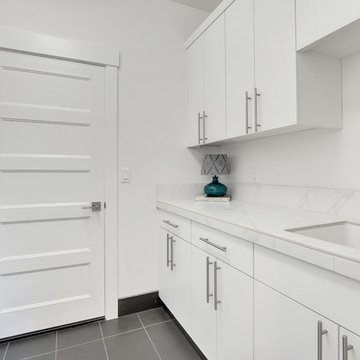
Mid-sized contemporary galley dedicated laundry room in Portland with a drop-in sink, flat-panel cabinets, white cabinets, tile benchtops, white walls, concrete floors, a side-by-side washer and dryer, grey floor and white benchtop.
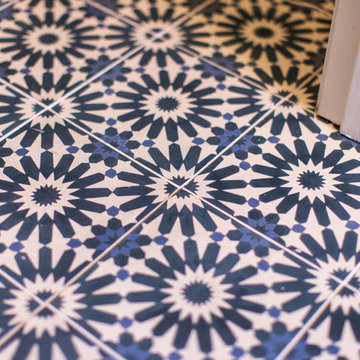
construction2style LLC
Photo of a large laundry room in Minneapolis with concrete floors, a side-by-side washer and dryer and blue floor.
Photo of a large laundry room in Minneapolis with concrete floors, a side-by-side washer and dryer and blue floor.
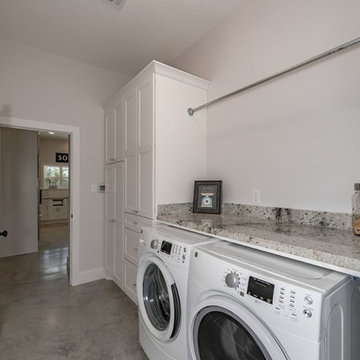
Inspiration for a mid-sized galley dedicated laundry room in Austin with a farmhouse sink, shaker cabinets, white cabinets, granite benchtops, white walls, concrete floors, a side-by-side washer and dryer and grey floor.
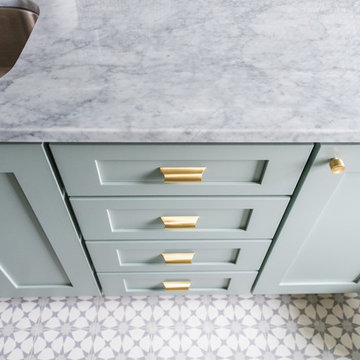
Sarah Shields
Mid-sized arts and crafts galley dedicated laundry room in Indianapolis with shaker cabinets, green cabinets, marble benchtops, white walls, concrete floors, a side-by-side washer and dryer and an undermount sink.
Mid-sized arts and crafts galley dedicated laundry room in Indianapolis with shaker cabinets, green cabinets, marble benchtops, white walls, concrete floors, a side-by-side washer and dryer and an undermount sink.
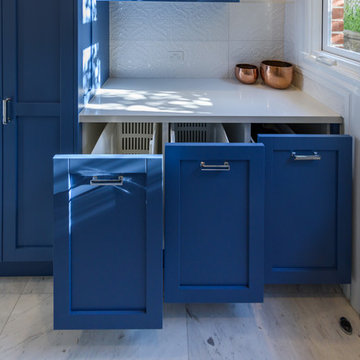
Fun but functional laundry in bright blue traditional style cabinetry. Raised front loading washing machine and dryer. Tall storage for brooms, mops, ironing board and vacuum cleaner. Three pullout drawers with baskets for easy sorting of dirty clothes. The owner/user of this laundry is a very happy man.
photography by Vicki Morskate [V]style + imagery
photography by Vicki Morskate VStyle+ Imagery

Inner city self contained studio with the laundry in the ground floor garage. Plywood lining to walls and ceiling. Honed concrete floor.
Inspiration for a small contemporary single-wall utility room in Melbourne with a single-bowl sink, flat-panel cabinets, beige cabinets, laminate benchtops, white splashback, mosaic tile splashback, beige walls, concrete floors, a side-by-side washer and dryer, beige benchtop, wood, wood walls and grey floor.
Inspiration for a small contemporary single-wall utility room in Melbourne with a single-bowl sink, flat-panel cabinets, beige cabinets, laminate benchtops, white splashback, mosaic tile splashback, beige walls, concrete floors, a side-by-side washer and dryer, beige benchtop, wood, wood walls and grey floor.
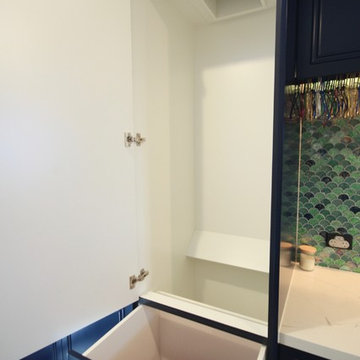
DESIGNER HOME.
- 40mm thick 'Calacutta Primo Quartz' benchtop
- Fish scale tiled splashback
- Custom profiled 'satin' polyurethane doors
- Black & gold fixtures
- Laundry shute
- All fitted with Blum hardware
Sheree Bounassif, Kitchens By Emanuel
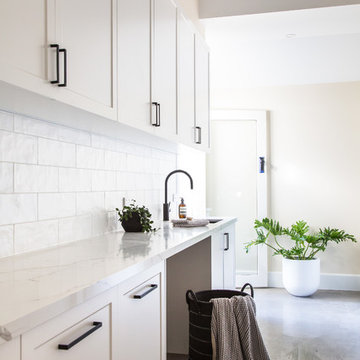
Suzi Appel Photography
This is an example of a mid-sized traditional galley laundry room in Melbourne with a drop-in sink, recessed-panel cabinets, white cabinets, quartz benchtops, white walls, concrete floors, grey floor and white benchtop.
This is an example of a mid-sized traditional galley laundry room in Melbourne with a drop-in sink, recessed-panel cabinets, white cabinets, quartz benchtops, white walls, concrete floors, grey floor and white benchtop.
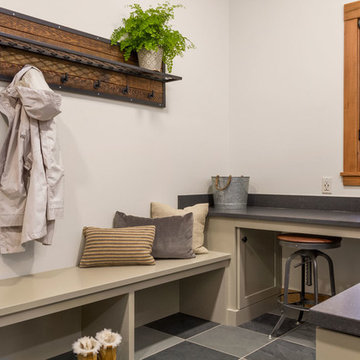
A large luxurious and organized laundry and mudroom that has everything one might need for a mountain estate. Plenty of counter space, cabinets, and storage shelves make it easy to separate laundry or fold and put away. A built-in bench and coat rack are ideal for putting on or taking off winter gear in comfort. Lastly, an extra fridge was added for those nights of entertaining!
Designed by Michelle Yorke Interiors who also serves Seattle as well as Seattle's Eastside suburbs from Mercer Island all the way through Issaquah.
For more about Michelle Yorke, click here: https://michelleyorkedesign.com/
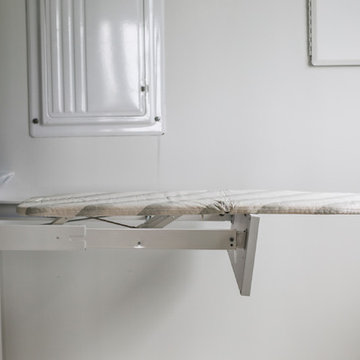
This is an example of a small contemporary single-wall dedicated laundry room in Miami with flat-panel cabinets, white cabinets, marble benchtops, white walls, marble floors, multi-coloured benchtop and grey floor.
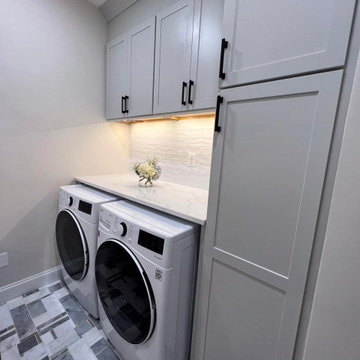
The transformation of this laundry room is incredible!! ?
We were able to expand the size of the original by expanding the framing into unused space in the garage.
Scroll all the way to the end to see the after pictures!

Laundry space is integrated into Primary Suite Closet - Architect: HAUS | Architecture For Modern Lifestyles - Builder: WERK | Building Modern - Photo: HAUS
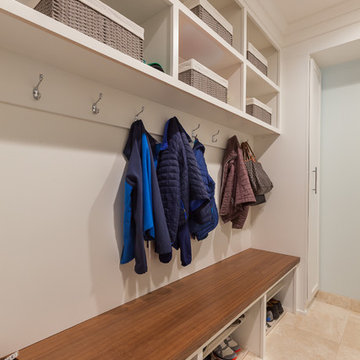
Elizabeth Steiner Photography
Design ideas for a mid-sized transitional u-shaped utility room in Chicago with an undermount sink, shaker cabinets, white cabinets, quartz benchtops, blue walls, marble floors, a side-by-side washer and dryer, beige floor and grey benchtop.
Design ideas for a mid-sized transitional u-shaped utility room in Chicago with an undermount sink, shaker cabinets, white cabinets, quartz benchtops, blue walls, marble floors, a side-by-side washer and dryer, beige floor and grey benchtop.
Laundry Room Design Ideas with Marble Floors and Concrete Floors
6