Laundry Room Design Ideas with Marble Floors
Refine by:
Budget
Sort by:Popular Today
1 - 20 of 27 photos
Item 1 of 3
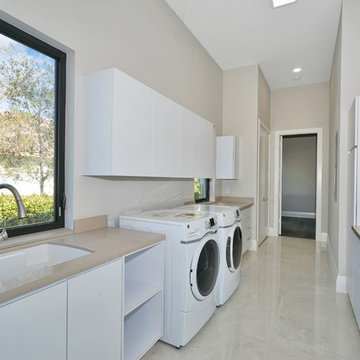
Inspiration for a large modern galley dedicated laundry room in Miami with an undermount sink, flat-panel cabinets, white cabinets, marble benchtops, beige walls, marble floors, a side-by-side washer and dryer and beige floor.
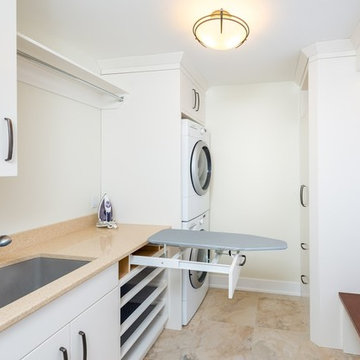
Blake Photograpghy
Inspiration for a small transitional single-wall dedicated laundry room in Toronto with an undermount sink, flat-panel cabinets, white cabinets, quartz benchtops, white walls, marble floors and a stacked washer and dryer.
Inspiration for a small transitional single-wall dedicated laundry room in Toronto with an undermount sink, flat-panel cabinets, white cabinets, quartz benchtops, white walls, marble floors and a stacked washer and dryer.
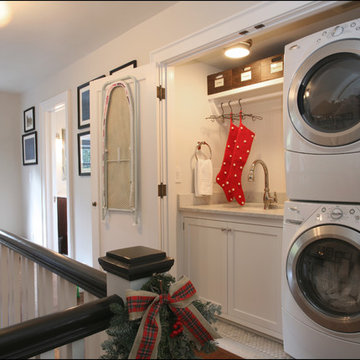
- photo by Shannon Butler, Photo Art Portraits
Design ideas for a traditional single-wall laundry cupboard in Portland with an undermount sink, white walls, marble floors, a stacked washer and dryer, white floor, shaker cabinets, white cabinets, marble benchtops and white benchtop.
Design ideas for a traditional single-wall laundry cupboard in Portland with an undermount sink, white walls, marble floors, a stacked washer and dryer, white floor, shaker cabinets, white cabinets, marble benchtops and white benchtop.
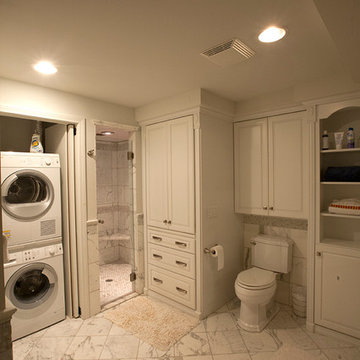
Large transitional l-shaped utility room in New York with white cabinets, marble benchtops, a stacked washer and dryer, raised-panel cabinets, white walls, marble floors and grey floor.
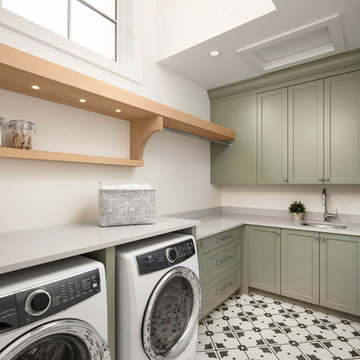
Inspiration for a transitional l-shaped dedicated laundry room in Calgary with an undermount sink, recessed-panel cabinets, green cabinets, quartz benchtops, white walls, marble floors, a side-by-side washer and dryer, white floor and grey benchtop.
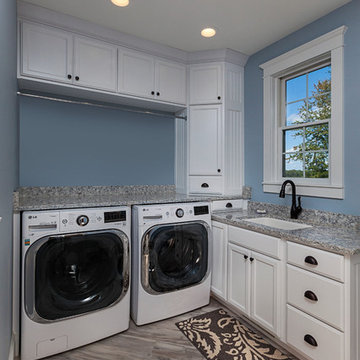
Builder: Pete's Construction, Inc.
Photographer: Jeff Garland
Why choose when you don't have to? Today's top architectural styles are reflected in this impressive yet inviting design, which features the best of cottage, Tudor and farmhouse styles. The exterior includes board and batten siding, stone accents and distinctive windows. Indoor/outdoor spaces include a three-season porch with a fireplace and a covered patio perfect for entertaining. Inside, highlights include a roomy first floor, with 1,800 square feet of living space, including a mudroom and laundry, a study and an open plan living, dining and kitchen area. Upstairs, 1400 square feet includes a large master bath and bedroom (with 10-foot ceiling), two other bedrooms and a bunkroom. Downstairs, another 1,300 square feet await, where a walk-out family room connects the interior and exterior and another bedroom welcomes guests.
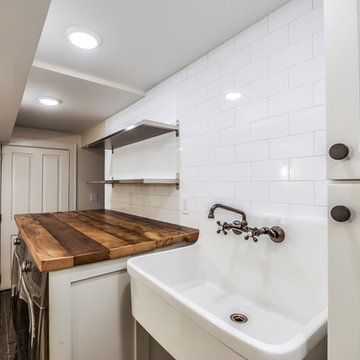
Photo of a mid-sized contemporary utility room in Cincinnati with an utility sink, shaker cabinets, white cabinets, wood benchtops, white walls, marble floors, a side-by-side washer and dryer, black floor and brown benchtop.
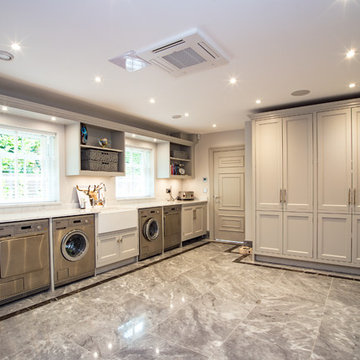
Luna Cloud marble flooring.
Bespoke Nero Marquina marble border.
Materials supplied by Natural Angle including Marble, Limestone, Granite, Sandstone, Wood Flooring and Block Paving.
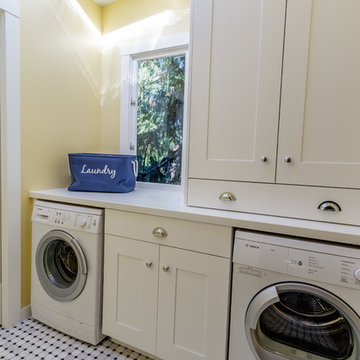
Chris Holmes
Design ideas for a mid-sized arts and crafts galley dedicated laundry room in San Francisco with shaker cabinets, white cabinets, solid surface benchtops, yellow walls, marble floors and a side-by-side washer and dryer.
Design ideas for a mid-sized arts and crafts galley dedicated laundry room in San Francisco with shaker cabinets, white cabinets, solid surface benchtops, yellow walls, marble floors and a side-by-side washer and dryer.
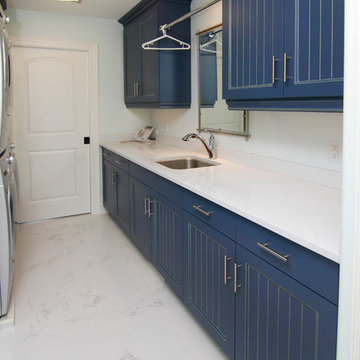
Inspiration for a mid-sized transitional galley dedicated laundry room in Toronto with an undermount sink, flat-panel cabinets, blue cabinets, solid surface benchtops, white walls, marble floors and a stacked washer and dryer.
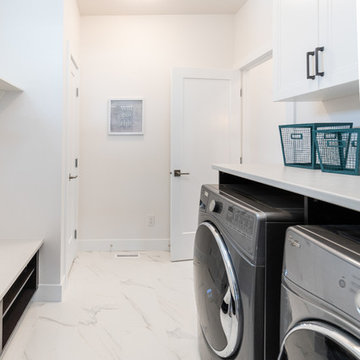
White on white laundry room at The Salix
Inspiration for a mid-sized modern utility room in Other with recessed-panel cabinets, white cabinets, quartz benchtops, white walls, marble floors, a side-by-side washer and dryer, white floor and white benchtop.
Inspiration for a mid-sized modern utility room in Other with recessed-panel cabinets, white cabinets, quartz benchtops, white walls, marble floors, a side-by-side washer and dryer, white floor and white benchtop.
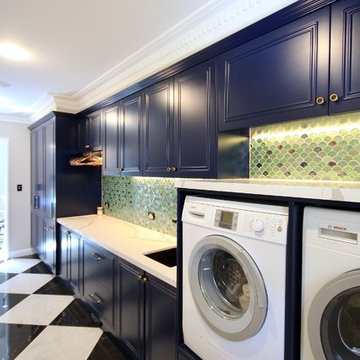
DESIGNER HOME.
- 40mm thick 'Calacutta Primo Quartz' benchtop
- Fish scale tiled splashback
- Custom profiled 'satin' polyurethane doors
- Black & gold fixtures
- Laundry shute
- All fitted with Blum hardware
Sheree Bounassif, Kitchens By Emanuel
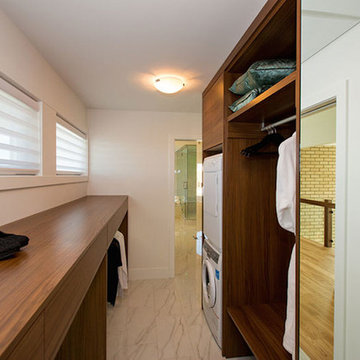
Large traditional galley laundry cupboard in Calgary with a drop-in sink, flat-panel cabinets, medium wood cabinets, solid surface benchtops, beige walls, marble floors and a side-by-side washer and dryer.
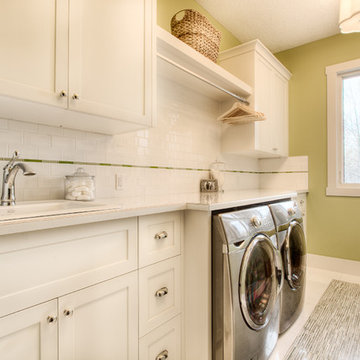
Inspiration for a large transitional single-wall dedicated laundry room in Calgary with a drop-in sink, shaker cabinets, white cabinets, laminate benchtops, green walls, marble floors and a side-by-side washer and dryer.
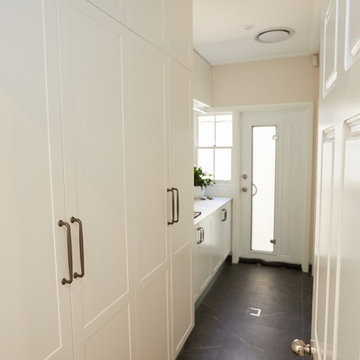
Marble flooring, shaker cabinetry with built in laundry chute and storage.
This is an example of a contemporary galley utility room in Sydney with an undermount sink, white cabinets, white walls, a concealed washer and dryer, grey floor, white benchtop and marble floors.
This is an example of a contemporary galley utility room in Sydney with an undermount sink, white cabinets, white walls, a concealed washer and dryer, grey floor, white benchtop and marble floors.
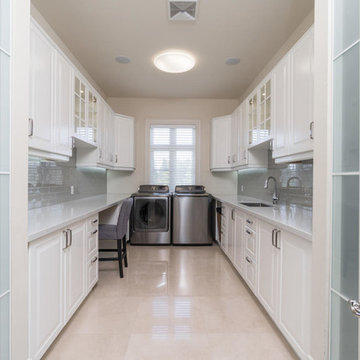
Stallone Media
Mid-sized contemporary u-shaped utility room in Toronto with an undermount sink, recessed-panel cabinets, white cabinets, granite benchtops, grey walls, marble floors, a side-by-side washer and dryer and beige floor.
Mid-sized contemporary u-shaped utility room in Toronto with an undermount sink, recessed-panel cabinets, white cabinets, granite benchtops, grey walls, marble floors, a side-by-side washer and dryer and beige floor.
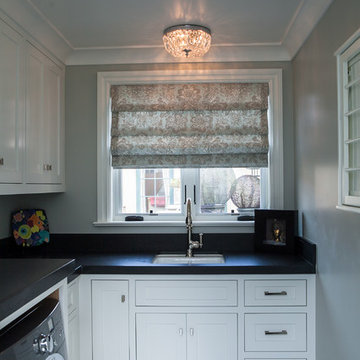
This is an example of a mid-sized l-shaped dedicated laundry room in Orange County with a drop-in sink, shaker cabinets, white cabinets, quartz benchtops, grey walls, marble floors, a side-by-side washer and dryer and white floor.
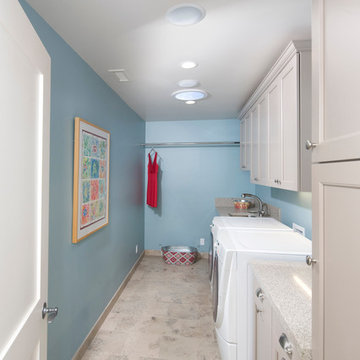
Recessed lighting, and lots of storage space make this laundry room functional. © Holly Lepere
Inspiration for a traditional laundry room in Santa Barbara with flat-panel cabinets, white cabinets, granite benchtops, blue walls, marble floors, a side-by-side washer and dryer and an undermount sink.
Inspiration for a traditional laundry room in Santa Barbara with flat-panel cabinets, white cabinets, granite benchtops, blue walls, marble floors, a side-by-side washer and dryer and an undermount sink.
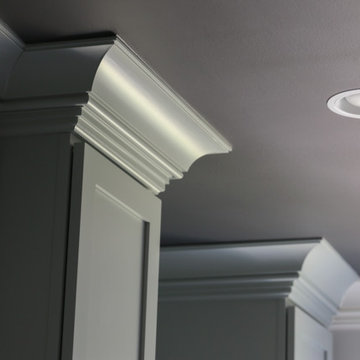
At Hartley and Hill Design we are committed to ensuring every room and every detail be both beautiful and functional. When one generally thinks of a laundry room the words classic and composed hardly come to mind. However, that is the exact effect we instilled in this client’s small laundering space. We created the right cabinetry design for their specific needs, including hidden hampers and laundry storage, adorning it with beautiful hardware, and exquisite millwork. The cool tones of the cabinetry perfectly contrast the dark ceiling and counters to create a sleek and fresh feeling. This space is fully equipped both functionally and aesthetically to aid our clients in making the daily chore of laundry that much more organized and peaceful.
Custom designed by Hartley and Hill Design. All materials and furnishings in this space are available through Hartley and Hill Design. www.hartleyandhilldesign.com 888-639-0639
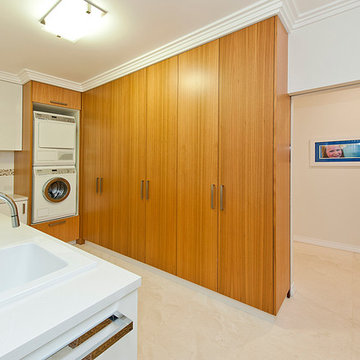
Brad Ross
Mid-sized modern u-shaped utility room in Perth with a drop-in sink, recessed-panel cabinets, medium wood cabinets, marble benchtops, white walls, marble floors and a stacked washer and dryer.
Mid-sized modern u-shaped utility room in Perth with a drop-in sink, recessed-panel cabinets, medium wood cabinets, marble benchtops, white walls, marble floors and a stacked washer and dryer.
Laundry Room Design Ideas with Marble Floors
1