Laundry Room Design Ideas with Marble Splashback and Grey Floor
Refine by:
Budget
Sort by:Popular Today
21 - 40 of 51 photos
Item 1 of 3
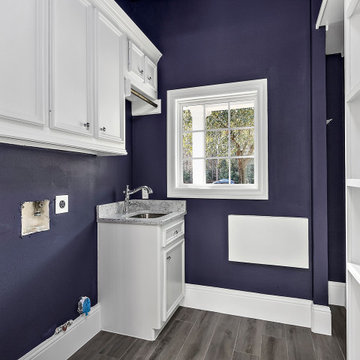
Inspiration for a large transitional galley dedicated laundry room with an undermount sink, flat-panel cabinets, white cabinets, marble benchtops, grey splashback, marble splashback, purple walls, ceramic floors, a side-by-side washer and dryer, grey floor and grey benchtop.
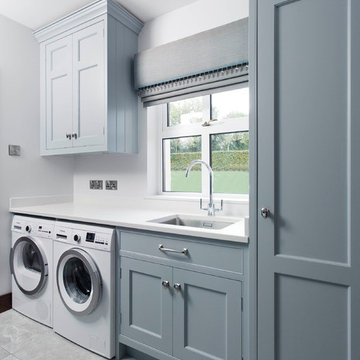
Bespoke 30mm inframe kitchen handpainted in Zoffany Snow with Stockholm Blue on the island. with solid walnut internals. The design features a tongue and groove walnut breakfast bar, and solid walnut internals. Work surfaces are Calacatta Macaubus.
Photography Infinity Media
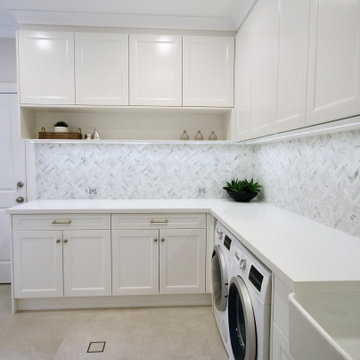
MODERN HAMPTONS
- Custom in-house door profile, in satin polyurethane
- Caesarstone 'Snow' benchtop
- Feature marble herringbone tiled splashback
- Recessed LED strip lighting
- Brushed nickel hardware
- Blum hardware
Sheree Bounassif, Kitchens by Emanuel
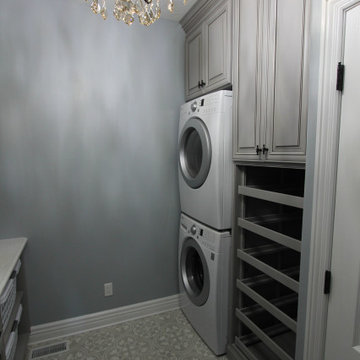
Design ideas for a mid-sized galley dedicated laundry room in Other with an undermount sink, raised-panel cabinets, grey cabinets, quartzite benchtops, multi-coloured splashback, marble splashback, grey walls, concrete floors, a stacked washer and dryer, grey floor and multi-coloured benchtop.
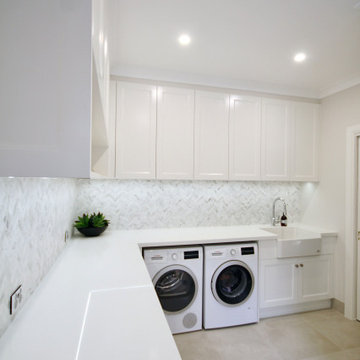
MODERN HAMPTONS
- Custom in-house door profile, in satin polyurethane
- Caesarstone 'Snow' benchtop
- Feature marble herringbone tiled splashback
- Recessed LED strip lighting
- Brushed nickel hardware
- Blum hardware
Sheree Bounassif, Kitchens by Emanuel
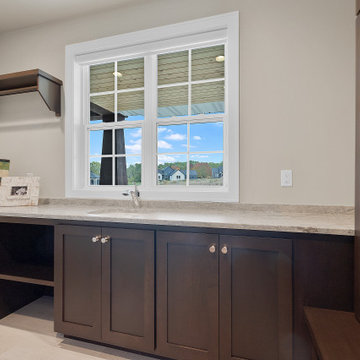
Large transitional galley utility room in Other with an undermount sink, shaker cabinets, medium wood cabinets, marble benchtops, marble splashback, grey walls, vinyl floors, a side-by-side washer and dryer, grey floor and multi-coloured benchtop.
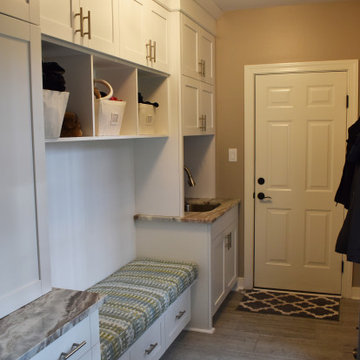
This is an example of a large arts and crafts galley utility room in Richmond with a single-bowl sink, shaker cabinets, granite benchtops, grey splashback, marble splashback, grey walls, porcelain floors, a side-by-side washer and dryer and grey floor.
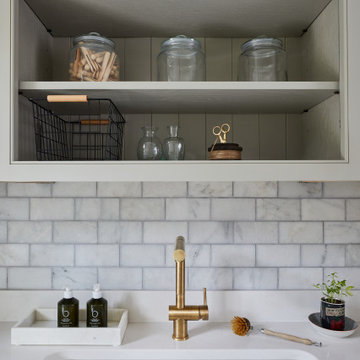
Transforming a 1960s property into a New England-style home isn’t easy. But for owners Emma and Matt and their team at Babel Developments, the challenge was one they couldn’t resist. The house (@our_surrey_project) hadn’t been touched since the sixties so the starting point was to strip it back and extend at the rear and front.

Total first floor renovation in Bridgewater, NJ. This young family added 50% more space and storage to their home without moving. By reorienting rooms and using their existing space more creatively, we were able to achieve all their wishes. This comprehensive 8 month renovation included:
1-removal of a wall between the kitchen and old dining room to double the kitchen space.
2-closure of a window in the family room to reorient the flow and create a 186" long bookcase/storage/tv area with seating now facing the new kitchen.
3-a dry bar
4-a dining area in the kitchen/family room
5-total re-think of the laundry room to get them organized and increase storage/functionality
6-moving the dining room location and office
7-new ledger stone fireplace
8-enlarged opening to new dining room and custom iron handrail and balusters
9-2,000 sf of new 5" plank red oak flooring in classic grey color with color ties on ceiling in family room to match
10-new window in kitchen
11-custom iron hood in kitchen
12-creative use of tile
13-new trim throughout
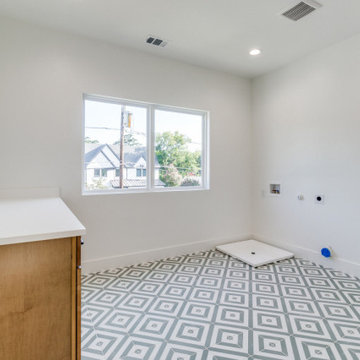
Large galley utility room in Dallas with flat-panel cabinets, brown cabinets, marble benchtops, white splashback, marble splashback, white walls, porcelain floors, a side-by-side washer and dryer, grey floor and white benchtop.
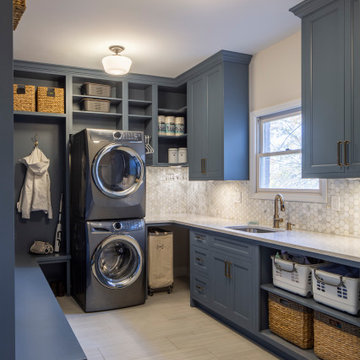
Traditional Madeira home - Kitchen & Laundry/ Mudroom renovation. Beautiful walnut cabinets in Kitchen with calacatta quartz countertops and white perimeter inset cabinets. Beautiful copper range hood with marble tile accent above the range. Black & Brushed gold pendant lighting over the island pull the design together. Bar in walnut with beveled glass tile reflects natural light back into the space and acts as a transition between the new open Kitchen and Family Room. The blue-grey cabinets in the Mud/ Laundry Room provide ample storage and work space and are offset with a simple porcelain floor & marble hex tile backsplash to add interest
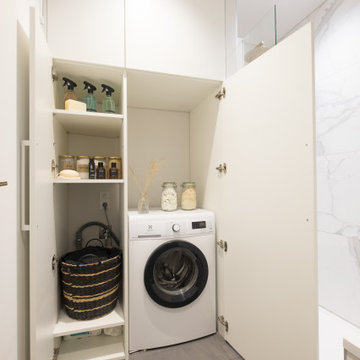
Cette petite buanderie a tout d'une grande ! elle intégrée dans la salle de bain, avec des rangements sur mesure optimisé et dissimulé dernière des portes.
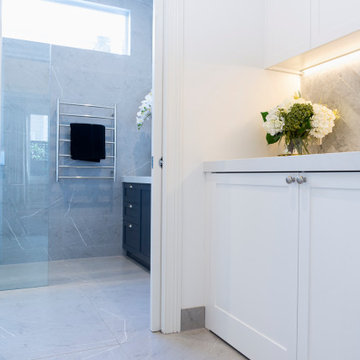
Mid-sized single-wall utility room in Melbourne with an integrated sink, shaker cabinets, white cabinets, quartz benchtops, grey splashback, marble splashback, white walls, ceramic floors, an integrated washer and dryer, grey floor and white benchtop.
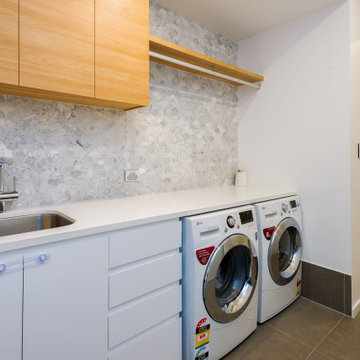
Mid-sized beach style single-wall dedicated laundry room in Gold Coast - Tweed with an undermount sink, white cabinets, quartz benchtops, grey splashback, marble splashback, white walls, carpet, a side-by-side washer and dryer, grey floor and white benchtop.

Light and elegant utility room in cashmere grey finish with white worktops, marble chevron tiles and brass accessories.
Photo of a large contemporary laundry cupboard in Cheshire with a farmhouse sink, shaker cabinets, grey cabinets, quartzite benchtops, grey splashback, marble splashback, white walls, a side-by-side washer and dryer, grey floor and white benchtop.
Photo of a large contemporary laundry cupboard in Cheshire with a farmhouse sink, shaker cabinets, grey cabinets, quartzite benchtops, grey splashback, marble splashback, white walls, a side-by-side washer and dryer, grey floor and white benchtop.

Photo of a large transitional u-shaped utility room in Phoenix with a farmhouse sink, beaded inset cabinets, grey cabinets, quartz benchtops, white splashback, marble splashback, white walls, marble floors, a stacked washer and dryer, grey floor, white benchtop, coffered and wallpaper.

Large transitional u-shaped utility room in Phoenix with a farmhouse sink, beaded inset cabinets, grey cabinets, quartz benchtops, white splashback, marble splashback, white walls, marble floors, a stacked washer and dryer, grey floor, white benchtop, coffered and wallpaper.

Inspiration for a large transitional u-shaped utility room in Phoenix with a farmhouse sink, beaded inset cabinets, grey cabinets, quartz benchtops, white splashback, marble splashback, white walls, marble floors, a stacked washer and dryer, grey floor, white benchtop, coffered and wallpaper.

Photo of a large transitional u-shaped utility room in Phoenix with a farmhouse sink, beaded inset cabinets, grey cabinets, quartz benchtops, white splashback, marble splashback, white walls, marble floors, a stacked washer and dryer, grey floor, white benchtop, coffered and wallpaper.

Inspiration for a large transitional u-shaped utility room in Phoenix with a farmhouse sink, beaded inset cabinets, grey cabinets, quartz benchtops, white splashback, marble splashback, white walls, marble floors, a stacked washer and dryer, grey floor, white benchtop, coffered and wallpaper.
Laundry Room Design Ideas with Marble Splashback and Grey Floor
2