All Cabinet Styles Laundry Room Design Ideas with Medium Hardwood Floors
Refine by:
Budget
Sort by:Popular Today
41 - 60 of 2,054 photos
Item 1 of 3
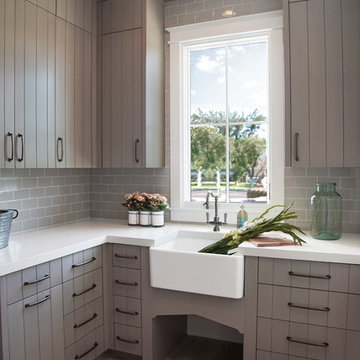
Heather Ryan, Interior Designer
H.Ryan Studio - Scottsdale, AZ
www.hryanstudio.com
Inspiration for a mid-sized transitional l-shaped dedicated laundry room in Phoenix with a farmhouse sink, grey cabinets, medium hardwood floors, flat-panel cabinets, quartz benchtops, grey splashback, subway tile splashback, grey walls, an integrated washer and dryer, brown floor and white benchtop.
Inspiration for a mid-sized transitional l-shaped dedicated laundry room in Phoenix with a farmhouse sink, grey cabinets, medium hardwood floors, flat-panel cabinets, quartz benchtops, grey splashback, subway tile splashback, grey walls, an integrated washer and dryer, brown floor and white benchtop.
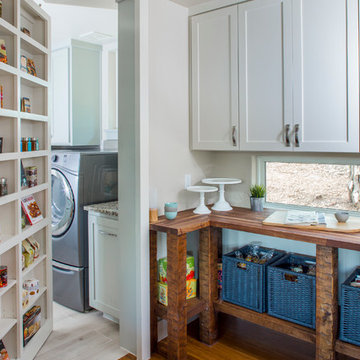
Tre Dunham - Fine Focus Photography
Transitional laundry room in Austin with shaker cabinets, white cabinets, wood benchtops and medium hardwood floors.
Transitional laundry room in Austin with shaker cabinets, white cabinets, wood benchtops and medium hardwood floors.
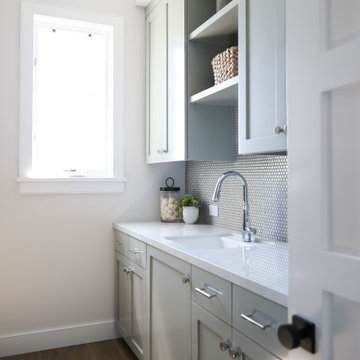
Mid-sized transitional galley dedicated laundry room in Orange County with an undermount sink, shaker cabinets, grey cabinets, white walls, medium hardwood floors, a side-by-side washer and dryer, beige floor and white benchtop.
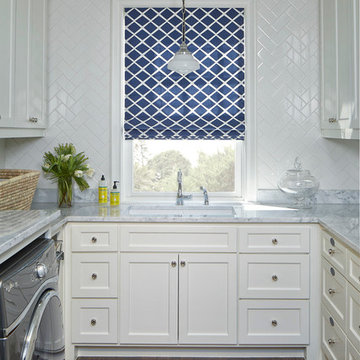
Aaron Dougherty Photography
Photo of a large transitional u-shaped dedicated laundry room in Dallas with shaker cabinets, white cabinets, marble benchtops, white splashback, ceramic splashback, medium hardwood floors, an undermount sink, white walls and a side-by-side washer and dryer.
Photo of a large transitional u-shaped dedicated laundry room in Dallas with shaker cabinets, white cabinets, marble benchtops, white splashback, ceramic splashback, medium hardwood floors, an undermount sink, white walls and a side-by-side washer and dryer.
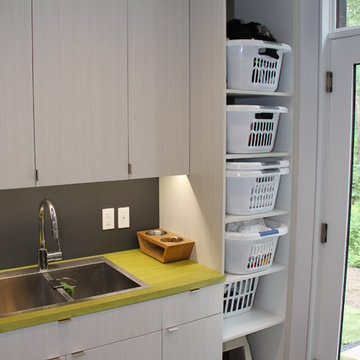
Tall cabinets provide a place for laundry baskets while abet laminate cabinetry gives ample storage for other household goods
Mid-sized contemporary dedicated laundry room in Edmonton with a double-bowl sink, flat-panel cabinets, grey cabinets, laminate benchtops, grey walls, medium hardwood floors, a side-by-side washer and dryer, grey floor and yellow benchtop.
Mid-sized contemporary dedicated laundry room in Edmonton with a double-bowl sink, flat-panel cabinets, grey cabinets, laminate benchtops, grey walls, medium hardwood floors, a side-by-side washer and dryer, grey floor and yellow benchtop.

Photo of a mid-sized industrial l-shaped dedicated laundry room in Auckland with a drop-in sink, flat-panel cabinets, grey cabinets, quartz benchtops, grey splashback, grey walls, medium hardwood floors, a side-by-side washer and dryer, brown floor and beige benchtop.

This laundry room in Scotch Plains, NJ, is just outside the master suite. Barn doors provide visual and sound screening. Galaxy Building, In House Photography.
Mid-sized transitional single-wall light wood floor and brown floor laundry closet photo in Newark with recessed-panel cabinets, white cabinets, wood countertops, blue backsplash, blue walls, a stacked washer/dryer and brown countertops - Houzz
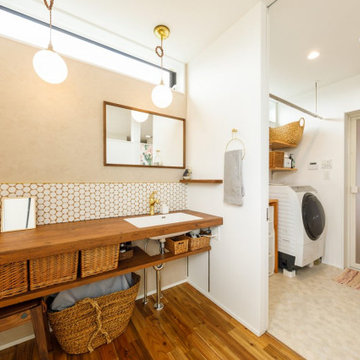
2階に上がった先にすぐ見える洗面コーナー、脱衣スペース、浴室へとつながる動線。全体が室内干しコーナーにもなっている機能的な場所です。造作の洗面コーナーに貼ったハニカム柄のタイルは奥様のお気に入りです。
Photo of a mid-sized industrial single-wall utility room in Tokyo Suburbs with an undermount sink, open cabinets, brown cabinets, wood benchtops, white walls, medium hardwood floors, brown floor, brown benchtop, wallpaper and wallpaper.
Photo of a mid-sized industrial single-wall utility room in Tokyo Suburbs with an undermount sink, open cabinets, brown cabinets, wood benchtops, white walls, medium hardwood floors, brown floor, brown benchtop, wallpaper and wallpaper.
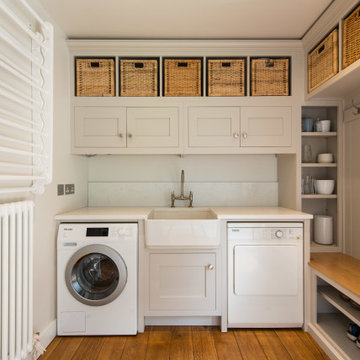
As part of a commission for a bespoke kitchen, we maximised this additional space for a utility boot room.
This is an example of a small country laundry room in Edinburgh with shaker cabinets, white cabinets, quartzite benchtops, white splashback, white walls, medium hardwood floors, a side-by-side washer and dryer, brown floor and white benchtop.
This is an example of a small country laundry room in Edinburgh with shaker cabinets, white cabinets, quartzite benchtops, white splashback, white walls, medium hardwood floors, a side-by-side washer and dryer, brown floor and white benchtop.
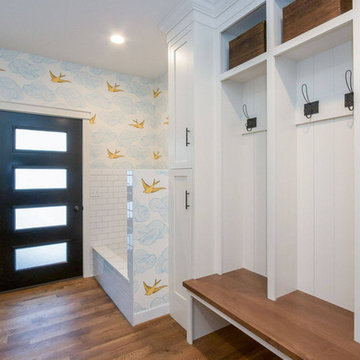
Large country galley laundry room in Cedar Rapids with an utility sink, shaker cabinets, white cabinets, multi-coloured walls, medium hardwood floors, a side-by-side washer and dryer and brown floor.
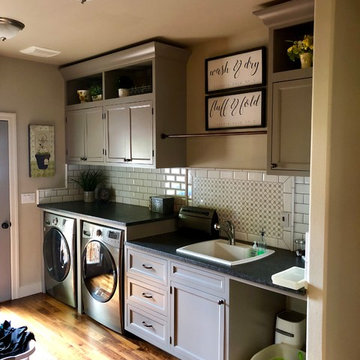
Monogram Interior Design
Inspiration for a large traditional galley utility room in Portland with a drop-in sink, recessed-panel cabinets, grey cabinets, granite benchtops, beige walls, medium hardwood floors, a side-by-side washer and dryer, brown floor and black benchtop.
Inspiration for a large traditional galley utility room in Portland with a drop-in sink, recessed-panel cabinets, grey cabinets, granite benchtops, beige walls, medium hardwood floors, a side-by-side washer and dryer, brown floor and black benchtop.
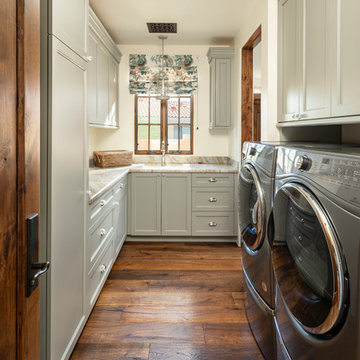
Design ideas for a traditional u-shaped dedicated laundry room in Phoenix with an undermount sink, recessed-panel cabinets, grey cabinets, medium hardwood floors, a side-by-side washer and dryer, brown floor, beige benchtop and white walls.
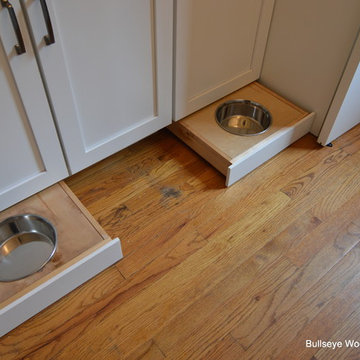
This repeat client requested that we organize and freshen up her laundry room since it is the main entry point for guests into her home. First we stacked the washer and dryer and enclosed it with a sliding frosted glass barn door. This allowed us to double her cabinetry and counter top space. Cabinets are custom, shaker style in Frosty White with tip-on toe kick pet food bowls, double trash can pull-out (which the homeowner uses to store her dog food for easy access), sink tilt out, undermount sink and Cashmere Carrara Zodiaq counter top.
Jason Jasienowski
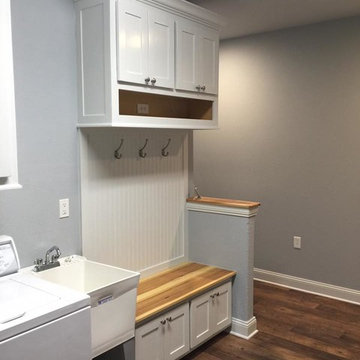
Mid-sized traditional single-wall utility room in Chicago with an utility sink, shaker cabinets, white cabinets, grey walls, medium hardwood floors, a side-by-side washer and dryer and brown floor.
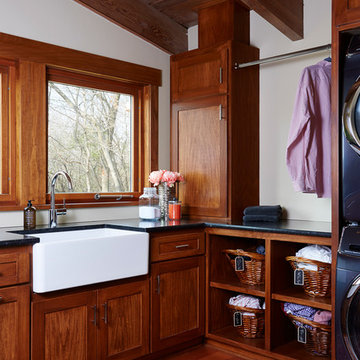
Alyssa Lee
Large traditional l-shaped dedicated laundry room in Minneapolis with a farmhouse sink, shaker cabinets, granite benchtops, white walls, a stacked washer and dryer, medium wood cabinets and medium hardwood floors.
Large traditional l-shaped dedicated laundry room in Minneapolis with a farmhouse sink, shaker cabinets, granite benchtops, white walls, a stacked washer and dryer, medium wood cabinets and medium hardwood floors.
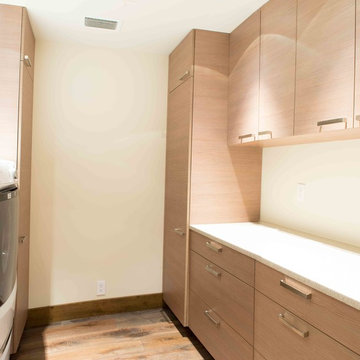
Mid-sized contemporary galley utility room in Miami with flat-panel cabinets, light wood cabinets, quartzite benchtops, beige walls, medium hardwood floors, a side-by-side washer and dryer, a single-bowl sink and brown floor.
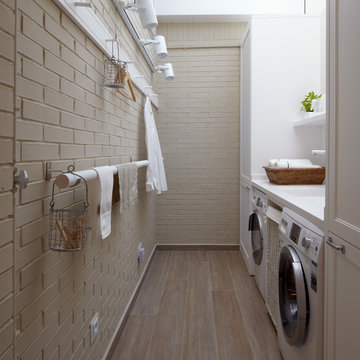
Small industrial galley dedicated laundry room in Barcelona with an integrated sink, recessed-panel cabinets, white cabinets, solid surface benchtops, beige walls, medium hardwood floors, a side-by-side washer and dryer, beige floor and beige benchtop.
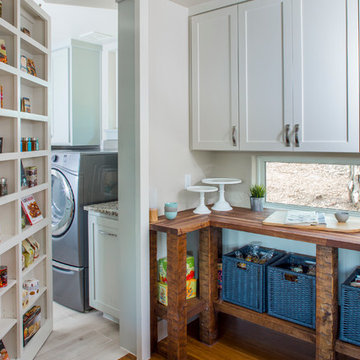
Tre Dunham
Photo of a mid-sized transitional single-wall utility room in Austin with shaker cabinets, white cabinets, medium hardwood floors, wood benchtops, white walls, a side-by-side washer and dryer and brown floor.
Photo of a mid-sized transitional single-wall utility room in Austin with shaker cabinets, white cabinets, medium hardwood floors, wood benchtops, white walls, a side-by-side washer and dryer and brown floor.
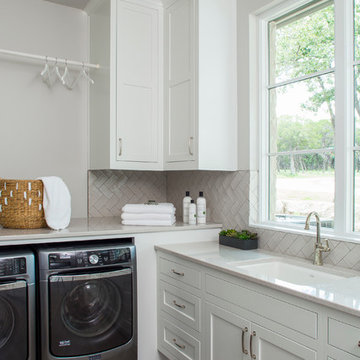
Transitional l-shaped laundry room in Austin with an undermount sink, shaker cabinets, white cabinets, white walls, medium hardwood floors and a side-by-side washer and dryer.
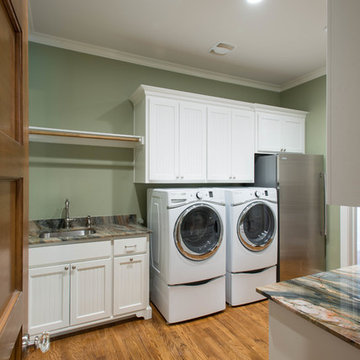
Michael Hunter Photography
Design ideas for a large arts and crafts galley utility room in Dallas with an undermount sink, flat-panel cabinets, white cabinets, quartzite benchtops, green walls, medium hardwood floors and a side-by-side washer and dryer.
Design ideas for a large arts and crafts galley utility room in Dallas with an undermount sink, flat-panel cabinets, white cabinets, quartzite benchtops, green walls, medium hardwood floors and a side-by-side washer and dryer.
All Cabinet Styles Laundry Room Design Ideas with Medium Hardwood Floors
3