Laundry Room Design Ideas with Medium Wood Cabinets and a Side-by-side Washer and Dryer
Refine by:
Budget
Sort by:Popular Today
81 - 100 of 1,539 photos
Item 1 of 3
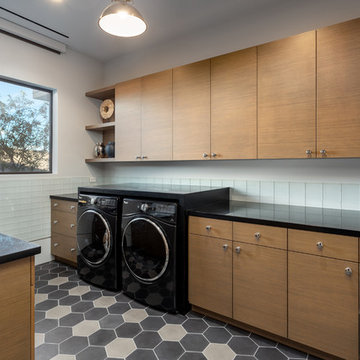
Photo of a contemporary dedicated laundry room in Phoenix with flat-panel cabinets, medium wood cabinets, white walls, a side-by-side washer and dryer, multi-coloured floor and black benchtop.
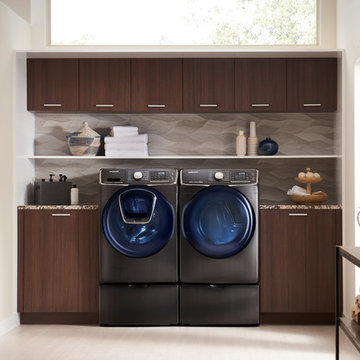
Design ideas for a mid-sized modern single-wall utility room in Other with flat-panel cabinets, medium wood cabinets, granite benchtops, beige walls and a side-by-side washer and dryer.
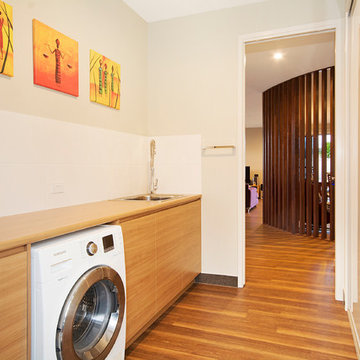
Dave from Top Snap
Design ideas for a contemporary single-wall laundry room in Sunshine Coast with a drop-in sink, laminate benchtops, vinyl floors, flat-panel cabinets, a side-by-side washer and dryer, medium wood cabinets and beige walls.
Design ideas for a contemporary single-wall laundry room in Sunshine Coast with a drop-in sink, laminate benchtops, vinyl floors, flat-panel cabinets, a side-by-side washer and dryer, medium wood cabinets and beige walls.
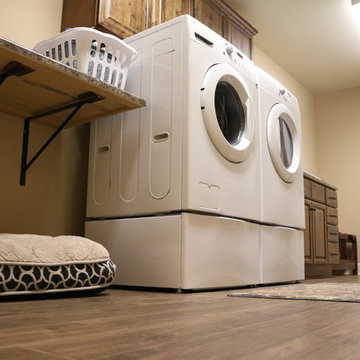
Mid-sized country utility room in Other with a drop-in sink, raised-panel cabinets, medium wood cabinets, granite benchtops, beige walls, a side-by-side washer and dryer and brown floor.
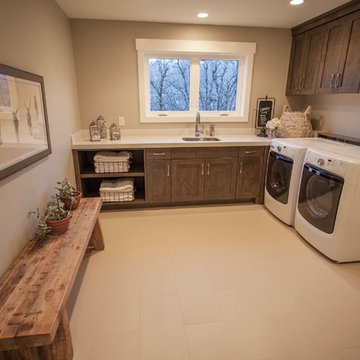
Interior Designer: Simons Design Studio
Photography: Revolution Photography & Design
Design ideas for a country l-shaped dedicated laundry room in Other with an undermount sink, shaker cabinets, medium wood cabinets, beige walls, ceramic floors, a side-by-side washer and dryer, beige floor and white benchtop.
Design ideas for a country l-shaped dedicated laundry room in Other with an undermount sink, shaker cabinets, medium wood cabinets, beige walls, ceramic floors, a side-by-side washer and dryer, beige floor and white benchtop.
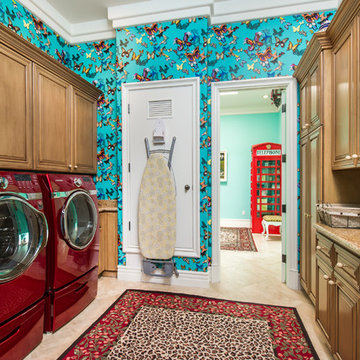
Photo of a mediterranean dedicated laundry room in Los Angeles with raised-panel cabinets, medium wood cabinets, multi-coloured walls, a side-by-side washer and dryer and beige floor.
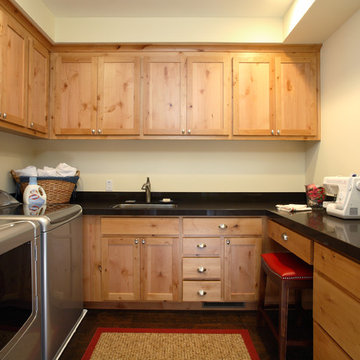
Farmhouse style laundry room with side by side washer and dryer, wood cabinets, black counter tops, undermount sink, small working space and dark hard wood floors. Photo credits to Douglas Johnson Photography
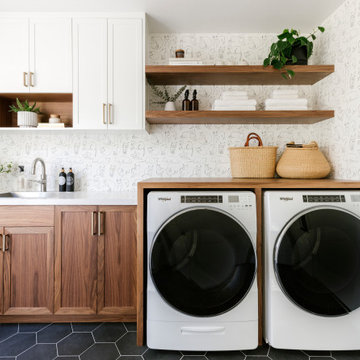
This home was a blend of modern and traditional, mixed finishes, classic subway tiles, and ceramic light fixtures. The kitchen was kept bright and airy with high-end appliances for the avid cook and homeschooling mother. As an animal loving family and owner of two furry creatures, we added a little whimsy with cat wallpaper in their laundry room.

Photo of a mid-sized country galley utility room in Minneapolis with a drop-in sink, flat-panel cabinets, medium wood cabinets, quartz benchtops, porcelain splashback, multi-coloured walls, porcelain floors, a side-by-side washer and dryer, grey floor and grey benchtop.
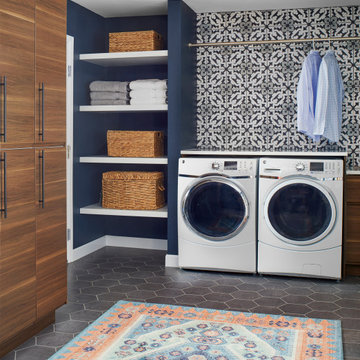
A Contemporary Laundry Room with pops of color and pattern, Photography by Susie Brenner
Photo of a large scandinavian galley utility room in Denver with flat-panel cabinets, medium wood cabinets, solid surface benchtops, multi-coloured walls, slate floors, a side-by-side washer and dryer, grey floor and white benchtop.
Photo of a large scandinavian galley utility room in Denver with flat-panel cabinets, medium wood cabinets, solid surface benchtops, multi-coloured walls, slate floors, a side-by-side washer and dryer, grey floor and white benchtop.
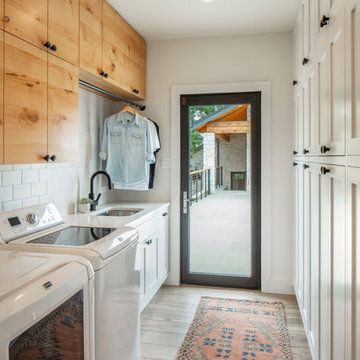
Photography by Tre Dunham
Photo of a country dedicated laundry room in Austin with an undermount sink, flat-panel cabinets, medium wood cabinets, white walls and a side-by-side washer and dryer.
Photo of a country dedicated laundry room in Austin with an undermount sink, flat-panel cabinets, medium wood cabinets, white walls and a side-by-side washer and dryer.
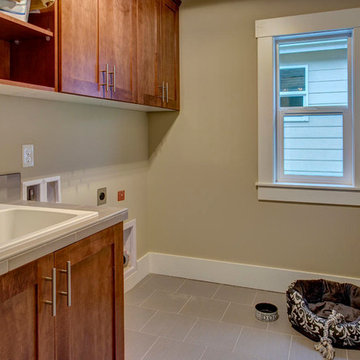
This is an example of a mid-sized single-wall utility room in Seattle with open cabinets, medium wood cabinets, beige walls, porcelain floors, a drop-in sink, tile benchtops and a side-by-side washer and dryer.
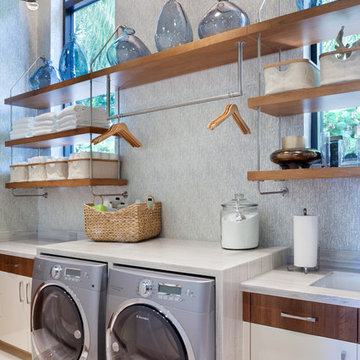
Photo of a contemporary dedicated laundry room in Miami with open cabinets, medium wood cabinets and a side-by-side washer and dryer.
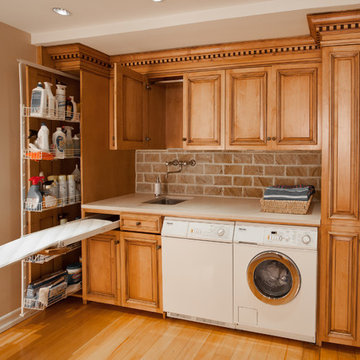
This is an example of a small traditional single-wall utility room in New York with a single-bowl sink, raised-panel cabinets, light hardwood floors, a side-by-side washer and dryer, medium wood cabinets, granite benchtops, multi-coloured walls, brown floor and beige benchtop.
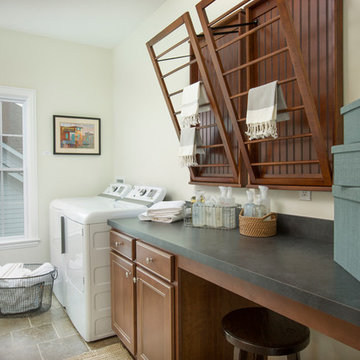
Inspiration for a mid-sized transitional single-wall dedicated laundry room in Columbus with recessed-panel cabinets, medium wood cabinets, laminate benchtops, white walls, travertine floors, a side-by-side washer and dryer and green benchtop.
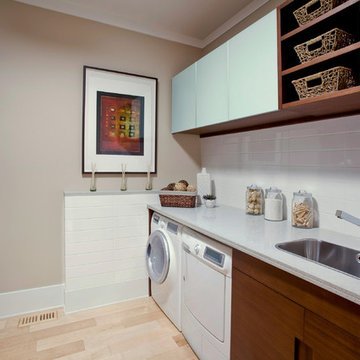
This is an example of a mid-sized contemporary galley dedicated laundry room in Moscow with flat-panel cabinets, medium wood cabinets, quartz benchtops, a drop-in sink, beige walls, light hardwood floors, a side-by-side washer and dryer and grey benchtop.
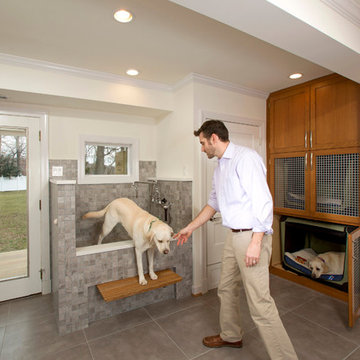
This is an example of a mid-sized transitional l-shaped utility room in DC Metro with a drop-in sink, shaker cabinets, medium wood cabinets, quartz benchtops, beige walls, porcelain floors and a side-by-side washer and dryer.
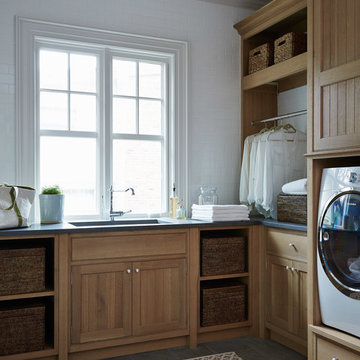
Lucas Allen
Design ideas for a mid-sized traditional l-shaped dedicated laundry room in Jacksonville with an undermount sink, shaker cabinets, medium wood cabinets, white walls, a side-by-side washer and dryer and grey floor.
Design ideas for a mid-sized traditional l-shaped dedicated laundry room in Jacksonville with an undermount sink, shaker cabinets, medium wood cabinets, white walls, a side-by-side washer and dryer and grey floor.
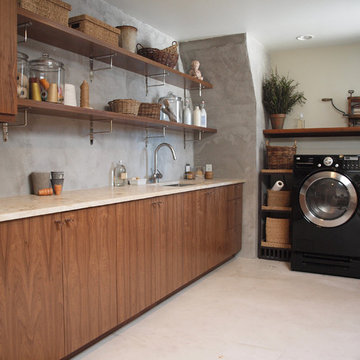
Normandy Designer Kathryn O'Donovan was able to add more function to this room than originally thought possible. This laundry room now functions as a gift wrapping center and gardening center, with plenty of counter space for laundry and cabinetry for storage.
To learn more about Kathryn, visit http://www.normandybuilders.com/kathrynodonovan/

Laundry room and mud room, exit to covered breezeway. Laundry sink with cabinet space, area for washing machines and extra refrigerator, coat rack and cubby for children's backpacks and sporting equipment.
Laundry Room Design Ideas with Medium Wood Cabinets and a Side-by-side Washer and Dryer
5