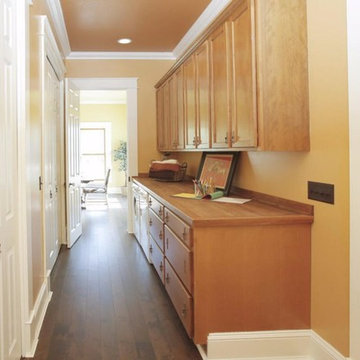Laundry Room Design Ideas with Medium Wood Cabinets and Dark Hardwood Floors
Refine by:
Budget
Sort by:Popular Today
21 - 40 of 46 photos
Item 1 of 3
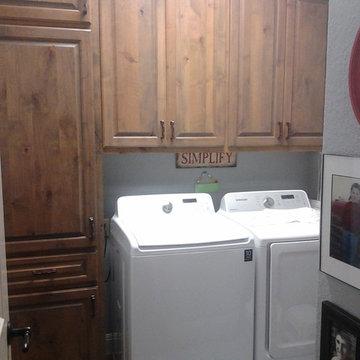
Custom designed laundry room in knotty alder.
Inspiration for a mid-sized country single-wall dedicated laundry room in Austin with raised-panel cabinets, medium wood cabinets, grey walls, dark hardwood floors and a side-by-side washer and dryer.
Inspiration for a mid-sized country single-wall dedicated laundry room in Austin with raised-panel cabinets, medium wood cabinets, grey walls, dark hardwood floors and a side-by-side washer and dryer.
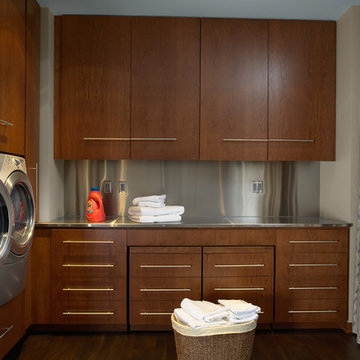
Architecture & Interior Design: David Heide Design Studio – Photos: Susan Gilmore
Design ideas for a contemporary l-shaped laundry room in Minneapolis with flat-panel cabinets, medium wood cabinets, stainless steel benchtops, beige walls, dark hardwood floors and a side-by-side washer and dryer.
Design ideas for a contemporary l-shaped laundry room in Minneapolis with flat-panel cabinets, medium wood cabinets, stainless steel benchtops, beige walls, dark hardwood floors and a side-by-side washer and dryer.
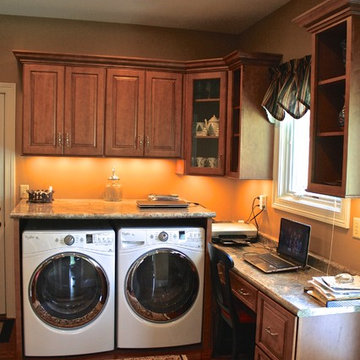
A look at the mudroom with plenty of cabinets for storage and a built-in workstation. This is a great use of space as the central hub of the house.
Mid-sized traditional utility room in St Louis with raised-panel cabinets, medium wood cabinets, laminate benchtops, beige walls, dark hardwood floors and a side-by-side washer and dryer.
Mid-sized traditional utility room in St Louis with raised-panel cabinets, medium wood cabinets, laminate benchtops, beige walls, dark hardwood floors and a side-by-side washer and dryer.
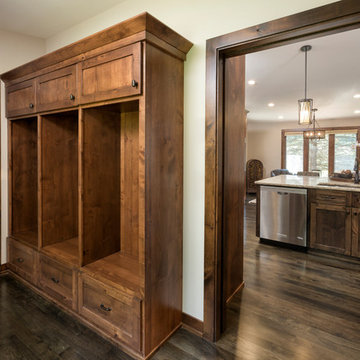
Photography: Landmark Photography | Interior Design: Studio M Interiors | Architecture: RDS Architects
Design ideas for a mid-sized traditional single-wall utility room in Minneapolis with recessed-panel cabinets, medium wood cabinets, granite benchtops, beige walls, dark hardwood floors, a side-by-side washer and dryer, brown floor, a drop-in sink and beige benchtop.
Design ideas for a mid-sized traditional single-wall utility room in Minneapolis with recessed-panel cabinets, medium wood cabinets, granite benchtops, beige walls, dark hardwood floors, a side-by-side washer and dryer, brown floor, a drop-in sink and beige benchtop.
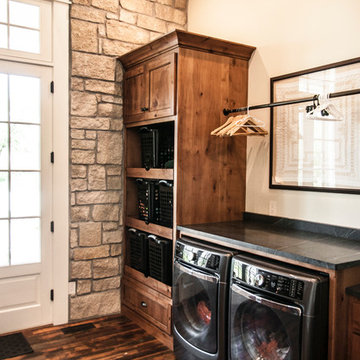
Photo of a large single-wall dedicated laundry room in Other with raised-panel cabinets, medium wood cabinets, soapstone benchtops, beige walls, dark hardwood floors and a side-by-side washer and dryer.
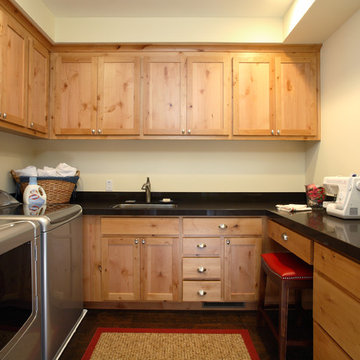
Farmhouse style laundry room with side by side washer and dryer, wood cabinets, black counter tops, undermount sink, small working space and dark hard wood floors. Photo credits to Douglas Johnson Photography
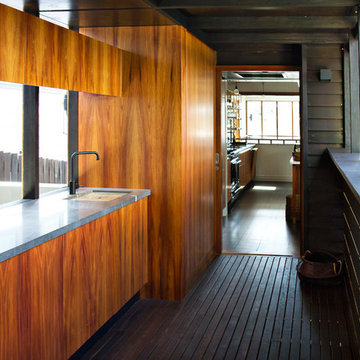
Inspiration for an industrial single-wall utility room in Brisbane with an undermount sink, flat-panel cabinets, medium wood cabinets, granite benchtops, dark hardwood floors, a stacked washer and dryer, black floor and grey benchtop.
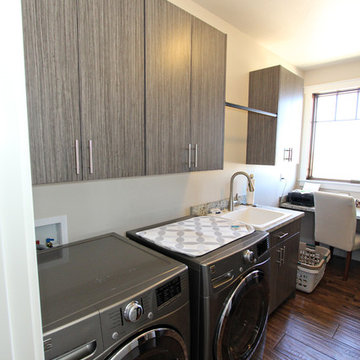
Lisa Brown - Photographer
Large contemporary galley utility room in Other with a drop-in sink, flat-panel cabinets, medium wood cabinets, granite benchtops, beige walls, dark hardwood floors and a side-by-side washer and dryer.
Large contemporary galley utility room in Other with a drop-in sink, flat-panel cabinets, medium wood cabinets, granite benchtops, beige walls, dark hardwood floors and a side-by-side washer and dryer.
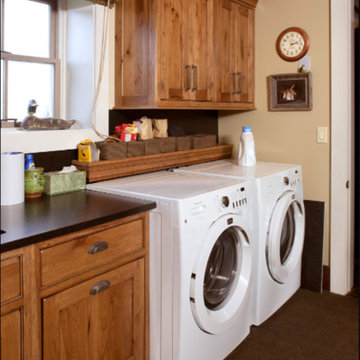
Mid-sized arts and crafts single-wall dedicated laundry room in Other with an undermount sink, shaker cabinets, medium wood cabinets, solid surface benchtops, beige walls, dark hardwood floors, a side-by-side washer and dryer and brown floor.
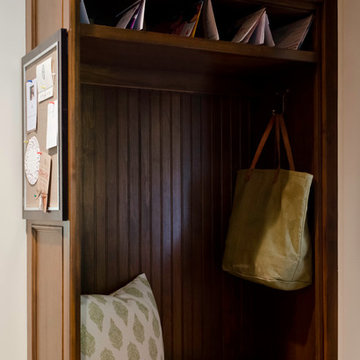
Mail slots, open storage with hooks, and a bench for putting on shoes help make this laundry off the kitchen a
very useful space.
Mid-sized traditional utility room in Austin with medium wood cabinets, granite benchtops, beige walls, dark hardwood floors, a side-by-side washer and dryer and brown floor.
Mid-sized traditional utility room in Austin with medium wood cabinets, granite benchtops, beige walls, dark hardwood floors, a side-by-side washer and dryer and brown floor.
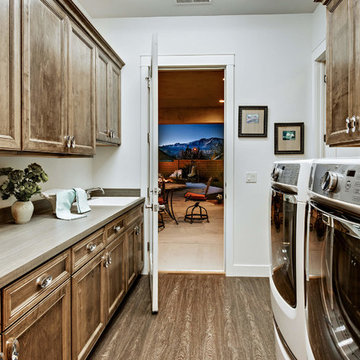
Danny Lee Photography
Design ideas for a traditional galley utility room in Salt Lake City with a drop-in sink, recessed-panel cabinets, medium wood cabinets, solid surface benchtops, grey walls, dark hardwood floors and a side-by-side washer and dryer.
Design ideas for a traditional galley utility room in Salt Lake City with a drop-in sink, recessed-panel cabinets, medium wood cabinets, solid surface benchtops, grey walls, dark hardwood floors and a side-by-side washer and dryer.
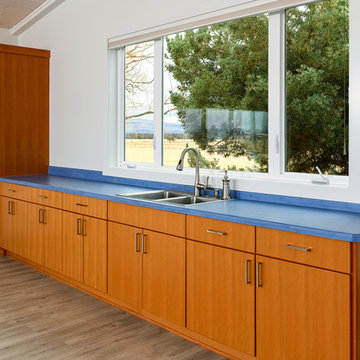
Steve Tague
Inspiration for a mid-sized country single-wall utility room in Other with a double-bowl sink, flat-panel cabinets, medium wood cabinets, wood benchtops, beige walls, dark hardwood floors, brown floor and blue benchtop.
Inspiration for a mid-sized country single-wall utility room in Other with a double-bowl sink, flat-panel cabinets, medium wood cabinets, wood benchtops, beige walls, dark hardwood floors, brown floor and blue benchtop.
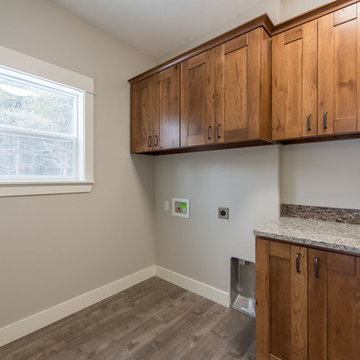
Kayleen Gill
Inspiration for a mid-sized traditional l-shaped dedicated laundry room in Seattle with shaker cabinets, medium wood cabinets, granite benchtops, grey walls, dark hardwood floors, a side-by-side washer and dryer, brown floor and grey benchtop.
Inspiration for a mid-sized traditional l-shaped dedicated laundry room in Seattle with shaker cabinets, medium wood cabinets, granite benchtops, grey walls, dark hardwood floors, a side-by-side washer and dryer, brown floor and grey benchtop.
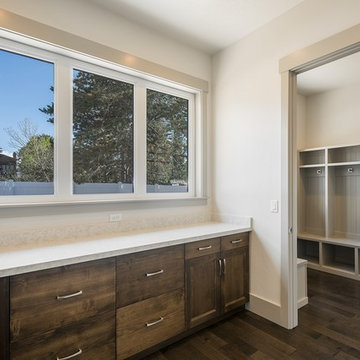
Design ideas for a laundry room in Salt Lake City with shaker cabinets, medium wood cabinets, quartz benchtops, white walls, dark hardwood floors and a side-by-side washer and dryer.
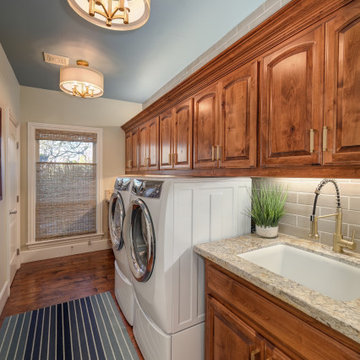
Laundry room with brass accents, subway tile, granite countertops, dual chandeliers, custom art, blue accent.
Mid-sized transitional laundry room in Sacramento with a single-bowl sink, raised-panel cabinets, medium wood cabinets, granite benchtops, beige splashback, ceramic splashback, beige walls, dark hardwood floors, a side-by-side washer and dryer, brown floor and beige benchtop.
Mid-sized transitional laundry room in Sacramento with a single-bowl sink, raised-panel cabinets, medium wood cabinets, granite benchtops, beige splashback, ceramic splashback, beige walls, dark hardwood floors, a side-by-side washer and dryer, brown floor and beige benchtop.
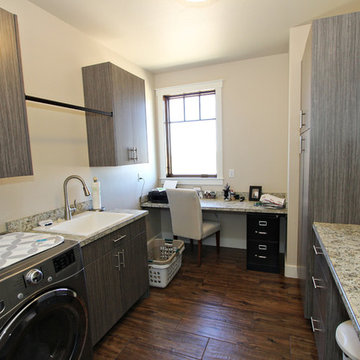
Lisa Brown - Photographer
Design ideas for a large contemporary galley utility room in Other with a drop-in sink, flat-panel cabinets, medium wood cabinets, granite benchtops, beige walls, dark hardwood floors and a side-by-side washer and dryer.
Design ideas for a large contemporary galley utility room in Other with a drop-in sink, flat-panel cabinets, medium wood cabinets, granite benchtops, beige walls, dark hardwood floors and a side-by-side washer and dryer.
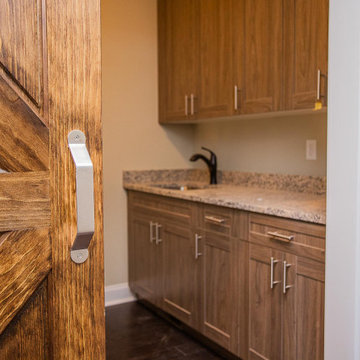
The laundry room has a sink, cabinetry, and a sliding barn door!
Inspiration for a large arts and crafts single-wall dedicated laundry room in Other with an undermount sink, recessed-panel cabinets, medium wood cabinets, granite benchtops, beige walls, dark hardwood floors, a side-by-side washer and dryer, brown floor and brown benchtop.
Inspiration for a large arts and crafts single-wall dedicated laundry room in Other with an undermount sink, recessed-panel cabinets, medium wood cabinets, granite benchtops, beige walls, dark hardwood floors, a side-by-side washer and dryer, brown floor and brown benchtop.
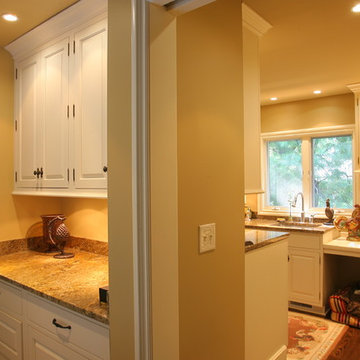
Shawn McCune
Inspiration for a large traditional l-shaped laundry room in Kansas City with raised-panel cabinets, medium wood cabinets, beige splashback, dark hardwood floors, an undermount sink, granite benchtops, beige walls and brown floor.
Inspiration for a large traditional l-shaped laundry room in Kansas City with raised-panel cabinets, medium wood cabinets, beige splashback, dark hardwood floors, an undermount sink, granite benchtops, beige walls and brown floor.
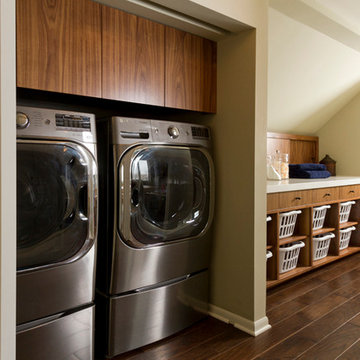
We took a main level laundry room off the garage and moved it directly above the existing laundry more conveniently located near the 2nd floor bedrooms. The laundry was tucked into the unfinished attic space. Custom Made Cabinetry with laundry basket cubbies help to keep this busy family organized.
Laundry Room Design Ideas with Medium Wood Cabinets and Dark Hardwood Floors
2
