Laundry Room Design Ideas with Medium Wood Cabinets and Granite Benchtops
Refine by:
Budget
Sort by:Popular Today
141 - 160 of 502 photos
Item 1 of 3
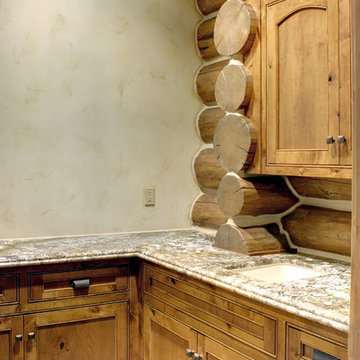
Mid-sized country l-shaped dedicated laundry room in Atlanta with an undermount sink, recessed-panel cabinets, medium wood cabinets, granite benchtops, beige walls, slate floors and multi-coloured floor.
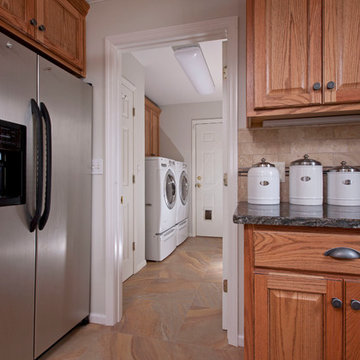
3rd Place - Oak Alley, Inc.
Photos by: Syliva Martin Photography
Mid-sized traditional galley utility room in Birmingham with a drop-in sink, raised-panel cabinets, medium wood cabinets, granite benchtops, beige walls, porcelain floors and a side-by-side washer and dryer.
Mid-sized traditional galley utility room in Birmingham with a drop-in sink, raised-panel cabinets, medium wood cabinets, granite benchtops, beige walls, porcelain floors and a side-by-side washer and dryer.
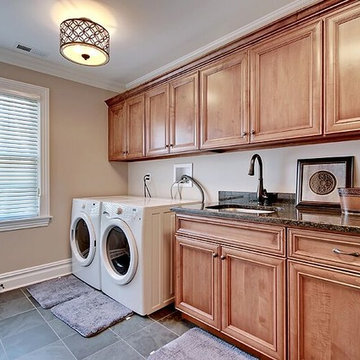
Photo of a mid-sized traditional single-wall dedicated laundry room in New York with an undermount sink, recessed-panel cabinets, medium wood cabinets, granite benchtops, beige walls, ceramic floors and a side-by-side washer and dryer.

This custom home, sitting above the City within the hills of Corvallis, was carefully crafted with attention to the smallest detail. The homeowners came to us with a vision of their dream home, and it was all hands on deck between the G. Christianson team and our Subcontractors to create this masterpiece! Each room has a theme that is unique and complementary to the essence of the home, highlighted in the Swamp Bathroom and the Dogwood Bathroom. The home features a thoughtful mix of materials, using stained glass, tile, art, wood, and color to create an ambiance that welcomes both the owners and visitors with warmth. This home is perfect for these homeowners, and fits right in with the nature surrounding the home!
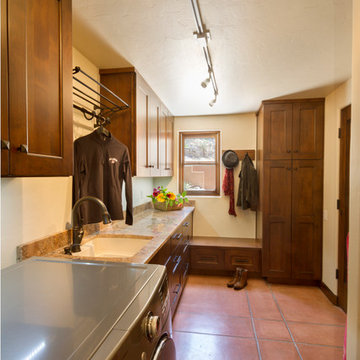
Photography by Jeffrey Volker
Photo of a single-wall dedicated laundry room in Phoenix with recessed-panel cabinets, medium wood cabinets, granite benchtops, beige walls, ceramic floors, a side-by-side washer and dryer and an undermount sink.
Photo of a single-wall dedicated laundry room in Phoenix with recessed-panel cabinets, medium wood cabinets, granite benchtops, beige walls, ceramic floors, a side-by-side washer and dryer and an undermount sink.
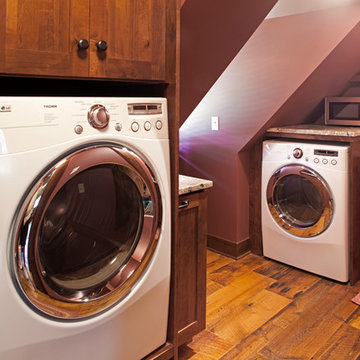
Interior Design: Bruce Kading |
Photography: Landmark Photography
Mid-sized country dedicated laundry room in Minneapolis with medium wood cabinets, a side-by-side washer and dryer, granite benchtops, an undermount sink, recessed-panel cabinets and medium hardwood floors.
Mid-sized country dedicated laundry room in Minneapolis with medium wood cabinets, a side-by-side washer and dryer, granite benchtops, an undermount sink, recessed-panel cabinets and medium hardwood floors.
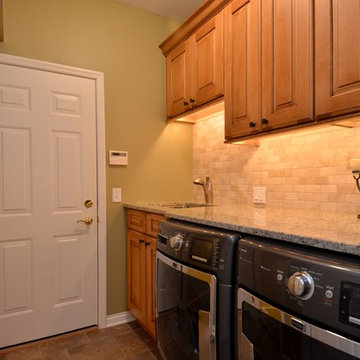
Featuring Dura Supreme Cabinetry
Design ideas for a mid-sized traditional single-wall dedicated laundry room in Chicago with an undermount sink, raised-panel cabinets, medium wood cabinets, granite benchtops, ceramic floors, a side-by-side washer and dryer and brown walls.
Design ideas for a mid-sized traditional single-wall dedicated laundry room in Chicago with an undermount sink, raised-panel cabinets, medium wood cabinets, granite benchtops, ceramic floors, a side-by-side washer and dryer and brown walls.
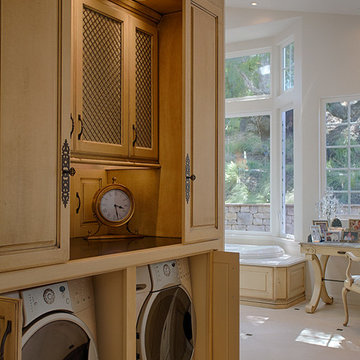
Cocktails and fresh linens? This client required not only space for the washer and dryer in the master bathroom but a way to hide them. The gorgeous cabinetry is toped by a honed black slab that has been inset into the cabinetry top. Removable doors at the counter height allow access to water shut off. The cabinetry above houses supplies as well as clean linens and cocktail glasses. The cabinets at the top open to allow easy attic access. Counter top pocket doors can close to hide any work in progress
John Lennon Photography
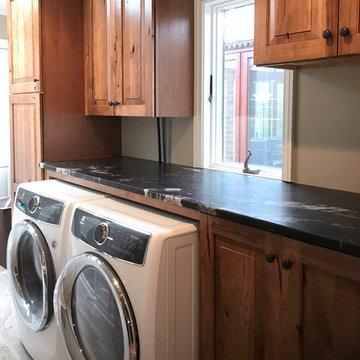
Rustic laundry room featuring hickory Kraftmaid cabinetry with white front load washer and dryer, and a granite countertop.
Mid-sized country single-wall dedicated laundry room in Other with raised-panel cabinets, medium wood cabinets, granite benchtops, grey walls, ceramic floors, a side-by-side washer and dryer and grey floor.
Mid-sized country single-wall dedicated laundry room in Other with raised-panel cabinets, medium wood cabinets, granite benchtops, grey walls, ceramic floors, a side-by-side washer and dryer and grey floor.
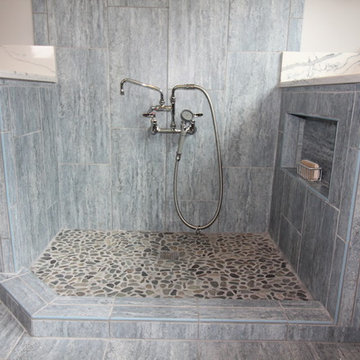
Large traditional u-shaped dedicated laundry room in Other with a double-bowl sink, shaker cabinets, medium wood cabinets, granite benchtops, grey walls, ceramic floors, a side-by-side washer and dryer, grey floor and white benchtop.
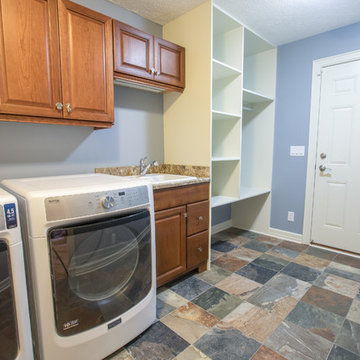
This is an example of a mid-sized transitional single-wall dedicated laundry room in Detroit with an undermount sink, raised-panel cabinets, medium wood cabinets, granite benchtops, blue walls, slate floors and a side-by-side washer and dryer.
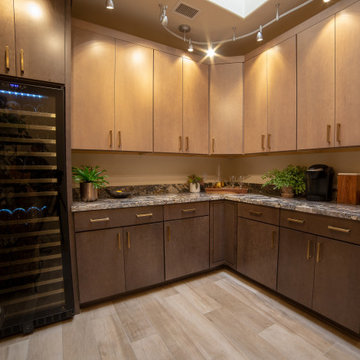
Laundry Room / Pantry multi-functional room with all of the elegant touches to match the freshly remodeled kitchen and plenty of storage space.
This is an example of an expansive traditional l-shaped utility room in Phoenix with flat-panel cabinets, medium wood cabinets, granite benchtops, porcelain floors and multi-coloured benchtop.
This is an example of an expansive traditional l-shaped utility room in Phoenix with flat-panel cabinets, medium wood cabinets, granite benchtops, porcelain floors and multi-coloured benchtop.
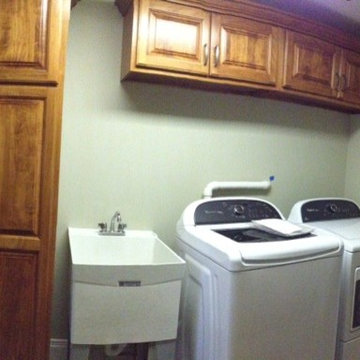
Haley A Photography
Inspiration for a traditional laundry room in Chicago with an utility sink, raised-panel cabinets, medium wood cabinets, granite benchtops, beige walls, ceramic floors and a side-by-side washer and dryer.
Inspiration for a traditional laundry room in Chicago with an utility sink, raised-panel cabinets, medium wood cabinets, granite benchtops, beige walls, ceramic floors and a side-by-side washer and dryer.
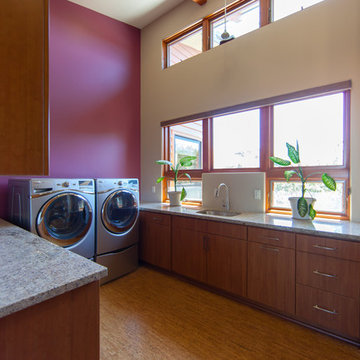
Located in the Las Ventanas community of Arroyo Grande, this single family residence was designed and built for a couple who desired a contemporary home that fit into the natural landscape. The design solution features multiple decks, including a large rear deck that is cantilevered out from the house and nestled among the trees. Three corners of the house are mitered and built of glass, offering more views of the wooded lot.
Organic materials bring warmth and texture to the space. A large natural stone “spine” wall runs from the front of the house through the main living space. Shower floors are clad in pebbles, which are both attractive and slipresistant. Mount Moriah stone, a type of quartzite, brings texture to the entry, kitchen and sunroom floors. The same stone was used for the front walkway and driveway, emphasizing the connection between indoor and outdoor spaces.
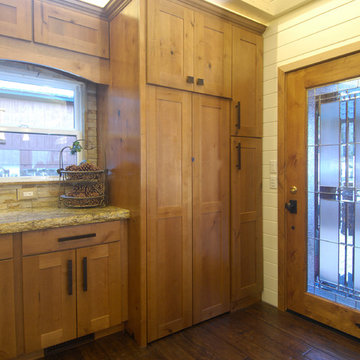
AFTER: Laundery Area Closed
Design ideas for a mid-sized country single-wall utility room in Los Angeles with shaker cabinets, granite benchtops, white walls, medium hardwood floors, a stacked washer and dryer and medium wood cabinets.
Design ideas for a mid-sized country single-wall utility room in Los Angeles with shaker cabinets, granite benchtops, white walls, medium hardwood floors, a stacked washer and dryer and medium wood cabinets.
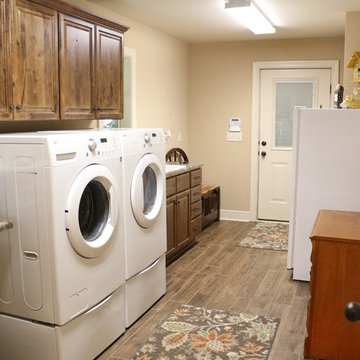
Design ideas for a mid-sized country utility room in Other with a drop-in sink, raised-panel cabinets, medium wood cabinets, granite benchtops, beige walls, a side-by-side washer and dryer and brown floor.
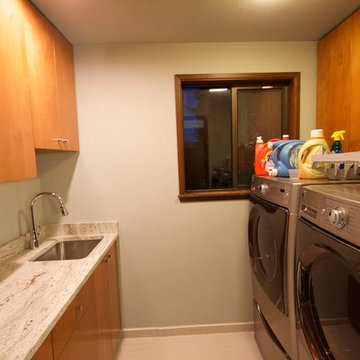
This space was updated with granite countertops, slab honey alder cabinetry along with ceramic grey modern floor tile. Clean, modern, simple and beautiful!
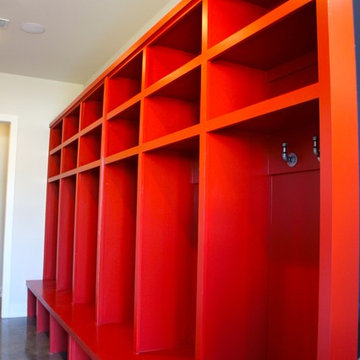
Photo of a contemporary laundry room in Dallas with a drop-in sink, shaker cabinets, medium wood cabinets, granite benchtops, white walls, concrete floors and a side-by-side washer and dryer.
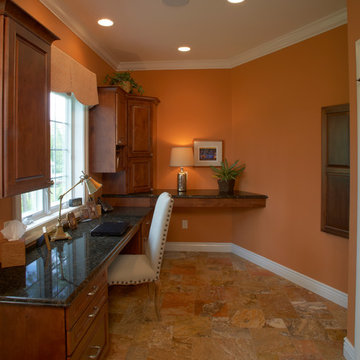
Dale Hall Photography, LLC
Inspiration for a large traditional laundry room in Other with raised-panel cabinets, medium wood cabinets, granite benchtops and a side-by-side washer and dryer.
Inspiration for a large traditional laundry room in Other with raised-panel cabinets, medium wood cabinets, granite benchtops and a side-by-side washer and dryer.
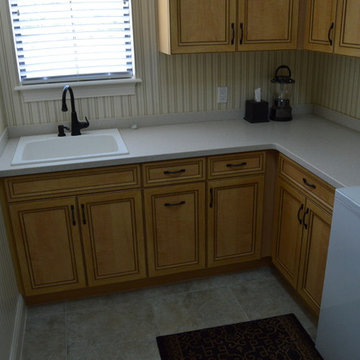
Jacques May
Inspiration for a mid-sized traditional l-shaped dedicated laundry room in Tampa with an undermount sink, shaker cabinets, medium wood cabinets, granite benchtops, beige walls, travertine floors and a side-by-side washer and dryer.
Inspiration for a mid-sized traditional l-shaped dedicated laundry room in Tampa with an undermount sink, shaker cabinets, medium wood cabinets, granite benchtops, beige walls, travertine floors and a side-by-side washer and dryer.
Laundry Room Design Ideas with Medium Wood Cabinets and Granite Benchtops
8