Laundry Room Design Ideas with Medium Wood Cabinets and Stainless Steel Cabinets
Refine by:
Budget
Sort by:Popular Today
201 - 220 of 2,268 photos
Item 1 of 3
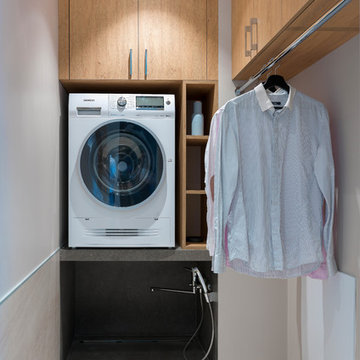
Квартира в жилом комплексе «Рублевские огни» на Западе Москвы была выбрана во многом из-за красивых видов, которые открываются с 22 этажа. Она стала подарком родителей для сына-студента — первым отдельным жильем молодого человека, началом самостоятельной жизни.
Архитектор: Тимур Шарипов
Подбор мебели: Ольга Истомина
Светодизайнер: Сергей Назаров
Фото: Сергей Красюк
Этот проект был опубликован на интернет-портале Интерьер + Дизайн
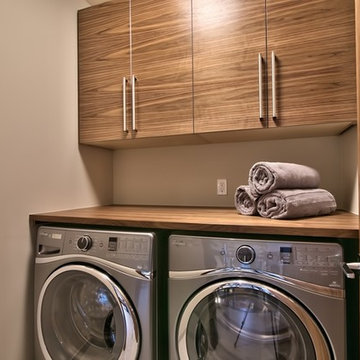
Design ideas for a small contemporary single-wall laundry cupboard in Other with flat-panel cabinets, medium wood cabinets, wood benchtops, beige walls, a side-by-side washer and dryer and brown benchtop.
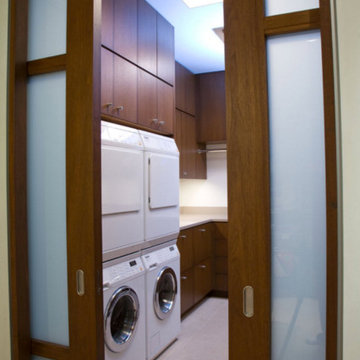
Inspiration for a large contemporary l-shaped laundry room in Other with flat-panel cabinets, medium wood cabinets, white walls and a stacked washer and dryer.
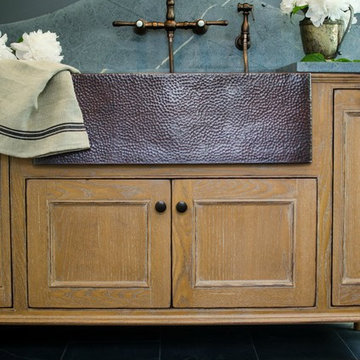
Inspiration for a mid-sized traditional single-wall utility room in New York with a farmhouse sink, soapstone benchtops, grey walls, slate floors, recessed-panel cabinets and medium wood cabinets.
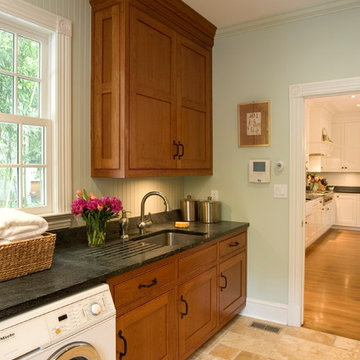
This spacious laundry room off the kitchen with black soapstone countertops and white bead board paneling also serves as a mudroom.
Design ideas for a large traditional utility room in Other with green walls, beige floor, an undermount sink, recessed-panel cabinets, medium wood cabinets, soapstone benchtops, limestone floors, a side-by-side washer and dryer and black benchtop.
Design ideas for a large traditional utility room in Other with green walls, beige floor, an undermount sink, recessed-panel cabinets, medium wood cabinets, soapstone benchtops, limestone floors, a side-by-side washer and dryer and black benchtop.

Zionsville, IN - HAUS | Architecture For Modern Lifestyles, Christopher Short, Architect, WERK | Building Modern, Construction Managers, Custom Builder
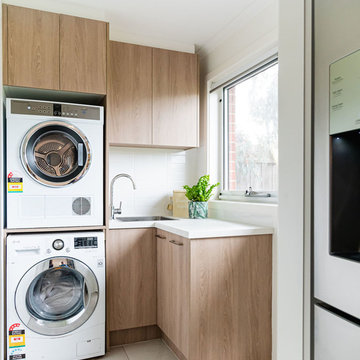
The same timber laminate was carried into the laundry to tie in with the kitchen island bench
Contemporary l-shaped dedicated laundry room in Melbourne with a drop-in sink, flat-panel cabinets, medium wood cabinets, white walls, a stacked washer and dryer, white floor and white benchtop.
Contemporary l-shaped dedicated laundry room in Melbourne with a drop-in sink, flat-panel cabinets, medium wood cabinets, white walls, a stacked washer and dryer, white floor and white benchtop.
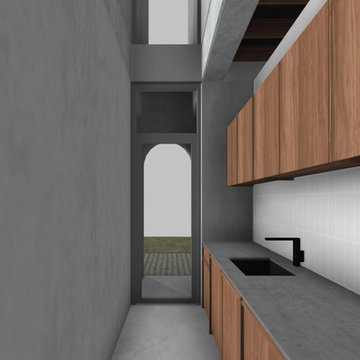
POST- architecture
Inspiration for a small contemporary single-wall dedicated laundry room in Perth with medium wood cabinets, concrete benchtops, grey walls, concrete floors, grey floor and grey benchtop.
Inspiration for a small contemporary single-wall dedicated laundry room in Perth with medium wood cabinets, concrete benchtops, grey walls, concrete floors, grey floor and grey benchtop.
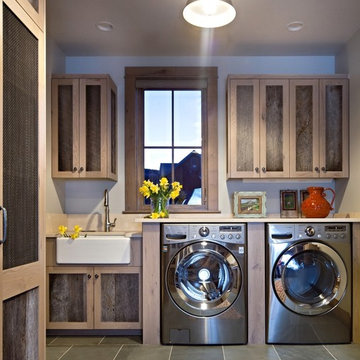
Design ideas for a country single-wall dedicated laundry room in Denver with a farmhouse sink, medium wood cabinets, grey walls, a side-by-side washer and dryer, grey floor, beige benchtop and shaker cabinets.
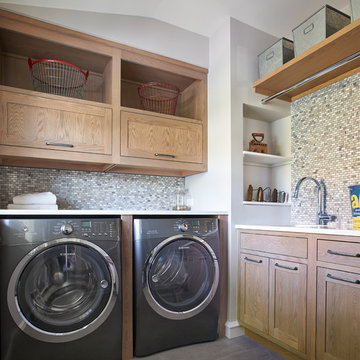
Mid-sized country laundry room in New York with an undermount sink, flat-panel cabinets, a side-by-side washer and dryer and medium wood cabinets.
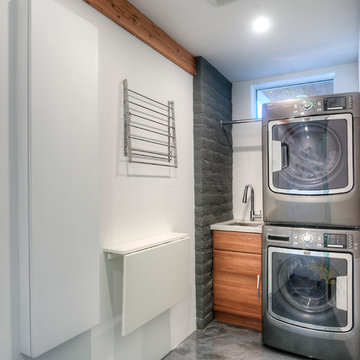
The mid century contemporary home was taken down to the studs. Phase 1 of this project included remodeling the kitchen, enlarging the laundry room, remodeling two guest bathrooms, addition of LED lighting, ultra glossy epoxy flooring, adding custom anodized exterior doors and adding custom cumaru siding. The kitchen includes high gloss cabinets, quartz countertops and a custom glass back splash. The bathrooms include free floating thermafoil cabinetry, quartz countertops and wall to wall tile. This house turned out incredible.
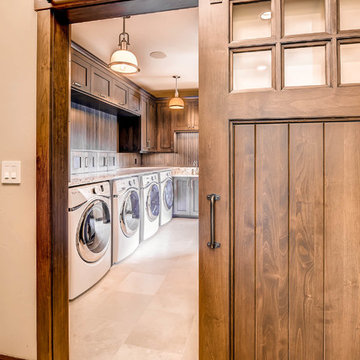
Photo of an expansive transitional l-shaped dedicated laundry room in Denver with an undermount sink, recessed-panel cabinets, medium wood cabinets, granite benchtops, beige walls, ceramic floors and a side-by-side washer and dryer.
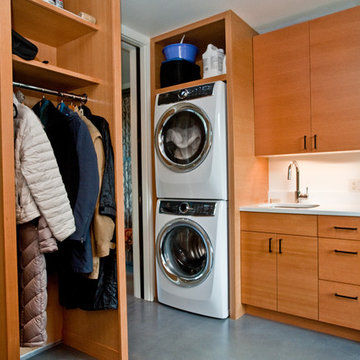
Design ideas for a mid-sized contemporary u-shaped utility room in Other with an undermount sink, flat-panel cabinets, medium wood cabinets, quartz benchtops, white walls, concrete floors, a stacked washer and dryer, grey floor and white benchtop.
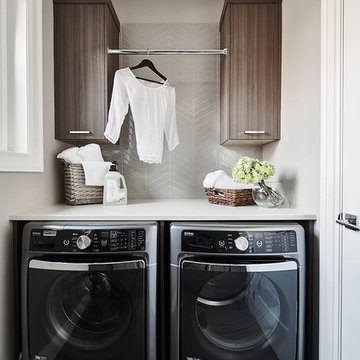
Joshua Lawrence
Inspiration for a small contemporary single-wall dedicated laundry room in Vancouver with flat-panel cabinets, medium wood cabinets, quartzite benchtops, beige walls, ceramic floors, a side-by-side washer and dryer and grey floor.
Inspiration for a small contemporary single-wall dedicated laundry room in Vancouver with flat-panel cabinets, medium wood cabinets, quartzite benchtops, beige walls, ceramic floors, a side-by-side washer and dryer and grey floor.
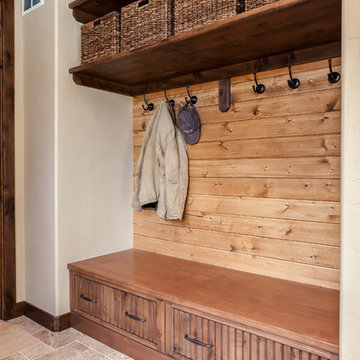
This expansive laundry room, mud room is a dream come true for this new home nestled in the Colorado Rockies in Fraser Valley. This is a beautiful transition from outside to the great room beyond. A place to sit, take off your boots and coat and plenty of storage.

This is an example of a mid-sized modern galley dedicated laundry room in Other with a drop-in sink, flat-panel cabinets, medium wood cabinets, tile benchtops, white splashback, ceramic splashback, grey walls, vinyl floors, a side-by-side washer and dryer, grey floor and beige benchtop.
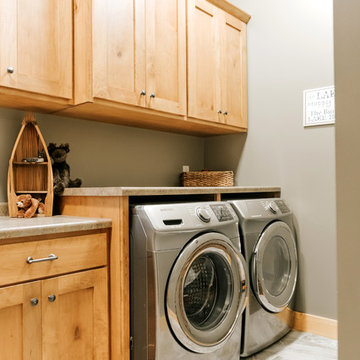
Design ideas for a country single-wall utility room in Minneapolis with shaker cabinets, medium wood cabinets, beige walls, a side-by-side washer and dryer, white floor and beige benchtop.
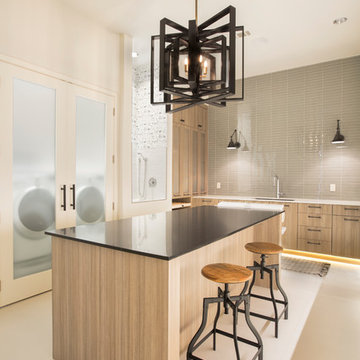
Room size: 12'6" x 20'
Ceiling height: 11'
Photo of a large contemporary u-shaped utility room in Dallas with an undermount sink, flat-panel cabinets, medium wood cabinets, a concealed washer and dryer and beige floor.
Photo of a large contemporary u-shaped utility room in Dallas with an undermount sink, flat-panel cabinets, medium wood cabinets, a concealed washer and dryer and beige floor.
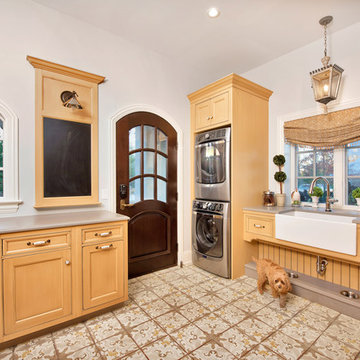
Laundry Room with farmhouse sink, light wood cabinets and an adorable puppy
This is an example of a large traditional u-shaped dedicated laundry room in Chicago with a farmhouse sink, white walls, a stacked washer and dryer, beaded inset cabinets, quartz benchtops, ceramic floors, beige floor, beige benchtop and medium wood cabinets.
This is an example of a large traditional u-shaped dedicated laundry room in Chicago with a farmhouse sink, white walls, a stacked washer and dryer, beaded inset cabinets, quartz benchtops, ceramic floors, beige floor, beige benchtop and medium wood cabinets.
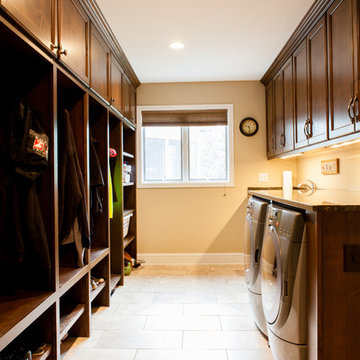
TLC Remodeling
Design ideas for a mid-sized traditional galley utility room in Minneapolis with an undermount sink, flat-panel cabinets, medium wood cabinets, granite benchtops, beige walls, ceramic floors and a side-by-side washer and dryer.
Design ideas for a mid-sized traditional galley utility room in Minneapolis with an undermount sink, flat-panel cabinets, medium wood cabinets, granite benchtops, beige walls, ceramic floors and a side-by-side washer and dryer.
Laundry Room Design Ideas with Medium Wood Cabinets and Stainless Steel Cabinets
11